8628 Camerons Ferry Lane, Glen Allen, VA 23060
Local realty services provided by:Better Homes and Gardens Real Estate Native American Group
8628 Camerons Ferry Lane,Glen Allen, VA 23060
$419,364
- 3 Beds
- 2 Baths
- 1,554 sq. ft.
- Single family
- Pending
Listed by: danielle wallace
Office: sm brokerage llc.
MLS#:2530413
Source:RV
Price summary
- Price:$419,364
- Price per sq. ft.:$269.86
- Monthly HOA dues:$75
About this home
Welcome to The Hinsdale, a charming 1-story ranch home that offers a blend of comfort and functionality. This 3-bedroom, 2-bathroom is ready for you to call home.
As soon as you step inside, you'll be greeted by the warm and inviting atmosphere of this home. The heart of the home lies in the kitchen, which boasts a walk-in pantry and an island for added convenience. Whip up your favorite meals while staying connected with loved ones in the adjacent dining area and family room. At the end of a long day, retreat to your private primary bedroom located at the rear of the home. Complete with an en-suite bathroom and expansive walk-in closet, it's truly a peaceful haven where you can unwind and recharge. The Hinsdale, where every detail transforms a house into a home, without compromising on quality or affordability.
*Photos are of a similar model home. Be the First to Walk Through This Stunning New Build!
Contact an agent
Home facts
- Year built:2024
- Listing ID #:2530413
- Added:48 day(s) ago
- Updated:December 19, 2025 at 02:55 AM
Rooms and interior
- Bedrooms:3
- Total bathrooms:2
- Full bathrooms:2
- Living area:1,554 sq. ft.
Heating and cooling
- Cooling:Gas
- Heating:Forced Air, Natural Gas
Structure and exterior
- Roof:Shingle
- Year built:2024
- Building area:1,554 sq. ft.
Schools
- High school:Hermitage
- Middle school:Brookland
- Elementary school:Longdale
Utilities
- Water:Public
- Sewer:Public Sewer
Finances and disclosures
- Price:$419,364
- Price per sq. ft.:$269.86
New listings near 8628 Camerons Ferry Lane
- New
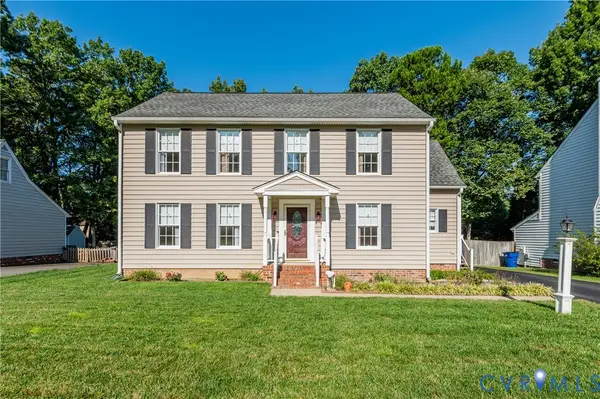 $480,000Active4 beds 3 baths1,920 sq. ft.
$480,000Active4 beds 3 baths1,920 sq. ft.4620 Fort Mchenry Parkway, Glen Allen, VA 23060
MLS# 2533380Listed by: LONG & FOSTER REALTORS - New
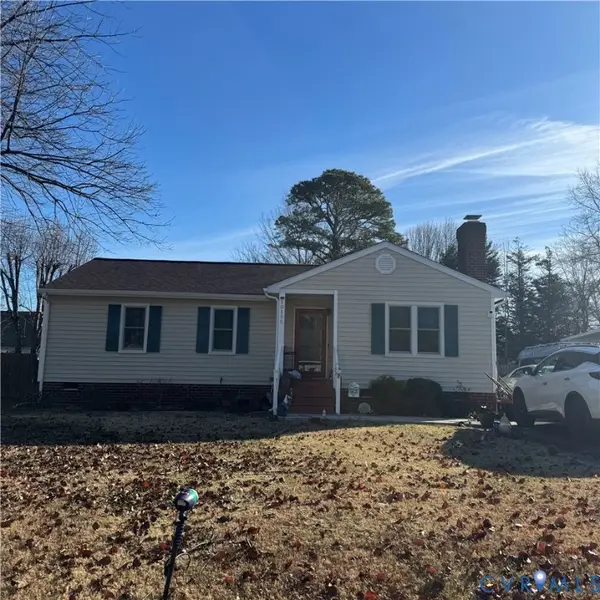 $350,000Active3 beds 2 baths1,202 sq. ft.
$350,000Active3 beds 2 baths1,202 sq. ft.10115 Molly Lane, Glen Allen, VA 23060
MLS# 2533306Listed by: EXP REALTY LLC - New
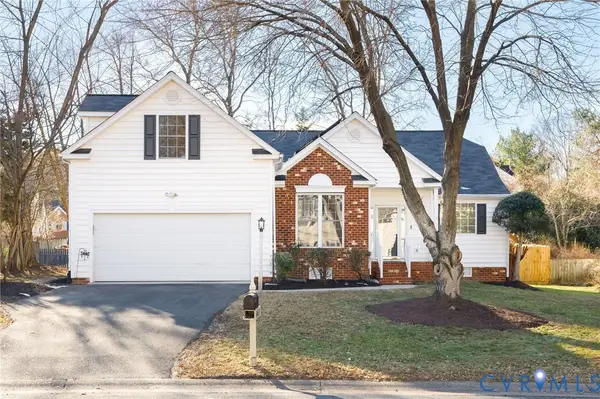 $488,950Active3 beds 2 baths1,920 sq. ft.
$488,950Active3 beds 2 baths1,920 sq. ft.10624 Runnymeade Drive, Henrico, VA 23059
MLS# 2533135Listed by: MAISON REAL ESTATE BOUTIQUE - New
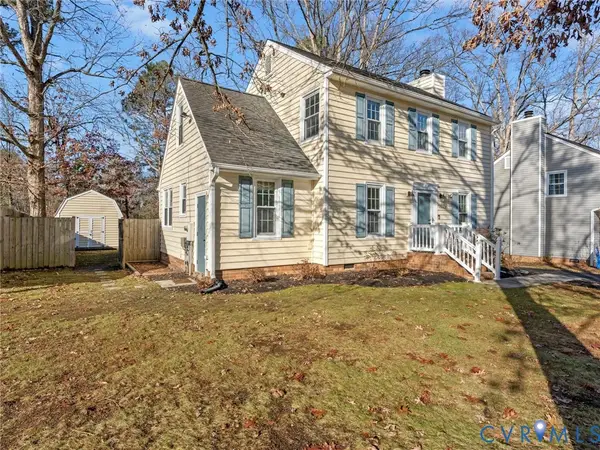 $399,950Active3 beds 3 baths1,492 sq. ft.
$399,950Active3 beds 3 baths1,492 sq. ft.4602 River Mill Court, Glen Allen, VA 23060
MLS# 2532360Listed by: SHAHEEN RUTH MARTIN & FONVILLE 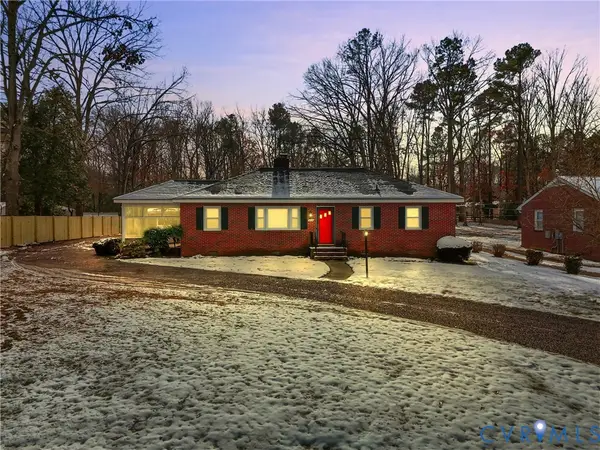 $359,500Pending3 beds 1 baths1,296 sq. ft.
$359,500Pending3 beds 1 baths1,296 sq. ft.3225 Lakewood Road, Glen Allen, VA 23060
MLS# 2533102Listed by: LONG & FOSTER REALTORS- New
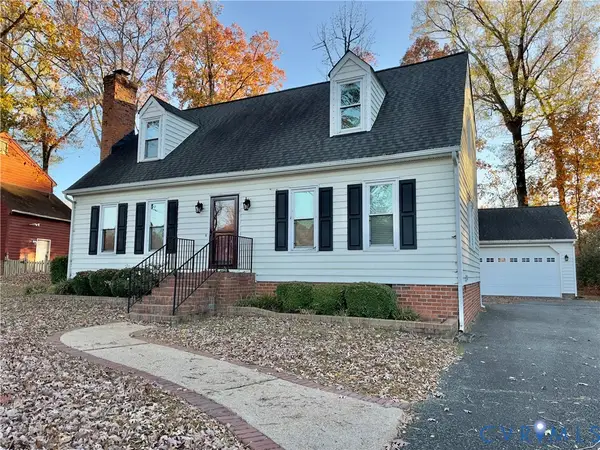 $469,000Active4 beds 3 baths1,820 sq. ft.
$469,000Active4 beds 3 baths1,820 sq. ft.9505 Steamboat Drive, Glen Allen, VA 23060
MLS# 2532516Listed by: SMALL & ASSOCIATES - New
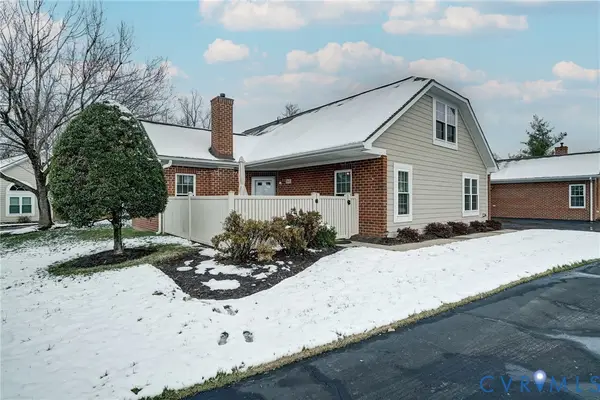 $365,000Active3 beds 3 baths1,574 sq. ft.
$365,000Active3 beds 3 baths1,574 sq. ft.1432 Patriot Circle, Glen Allen, VA 23059
MLS# 2532898Listed by: SEAY REAL ESTATE 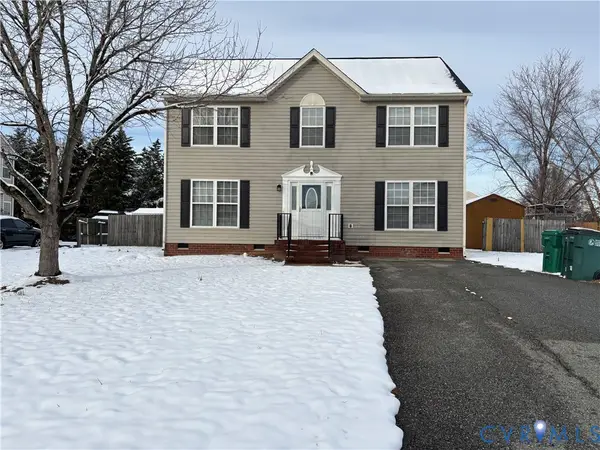 $425,000Pending4 beds 3 baths1,944 sq. ft.
$425,000Pending4 beds 3 baths1,944 sq. ft.9520 Brant Lane, Glen Allen, VA 23060
MLS# 2533043Listed by: REAL ESTATE BROKERS INC- New
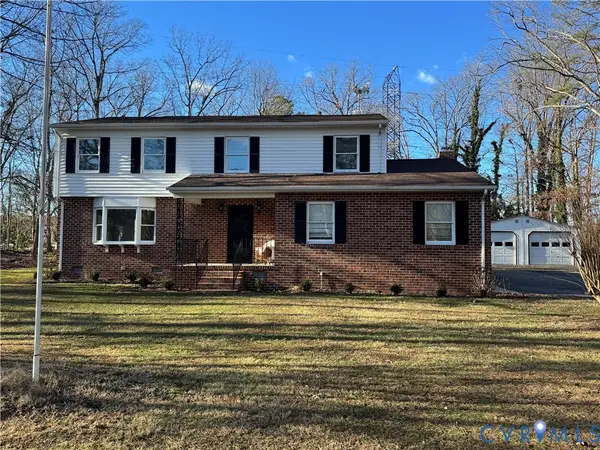 $499,950Active4 beds 3 baths2,638 sq. ft.
$499,950Active4 beds 3 baths2,638 sq. ft.10510 Courtney Road, Glen Allen, VA 23060
MLS# 2533014Listed by: HOMETOWN REALTY - New
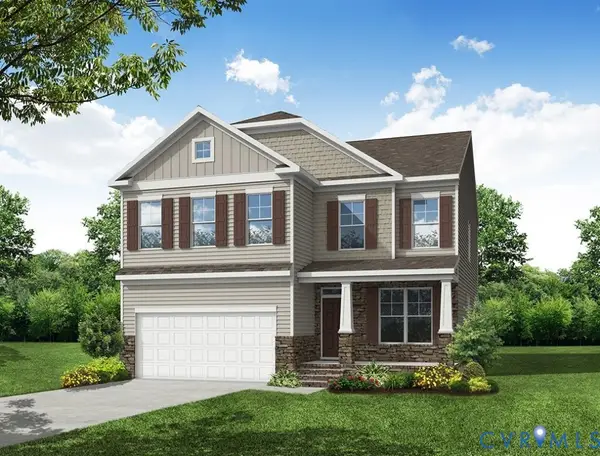 $729,990Active5 beds 4 baths3,062 sq. ft.
$729,990Active5 beds 4 baths3,062 sq. ft.2504 Forget Me Not Lane, Glen Allen, VA 23060
MLS# 2532835Listed by: LONG & FOSTER REALTORS
