9001 Telegraph Road #B, Glen Allen, VA 23060
Local realty services provided by:Better Homes and Gardens Real Estate Native American Group
9001 Telegraph Road #B,Glen Allen, VA 23060
$385,000
- 3 Beds
- 3 Baths
- 2,345 sq. ft.
- Condominium
- Active
Listed by:tiffany menefee
Office:the hogan group real estate
MLS#:2521792
Source:RV
Price summary
- Price:$385,000
- Price per sq. ft.:$164.18
- Monthly HOA dues:$185
About this home
Built in 2023 and move-in ready, this beautiful corner-lot condo features a one-car garage with a Tesla fast charger (compatible with other EVs). The open-concept main floor is filled with natural light and showcases a spacious living room, dining area, and modern kitchen centered around a stunning oversized island. You'll also find a large pantry, a convenient half bath, and a quiet home office next to the generous covered porch — perfect for relaxing or working from home. Upstairs includes two generous bedrooms with a shared double-sink bath, laundry room with washer/dryer. The expansive primary suite offers a true retreat, with a luxurious bath featuring dual vanities on separate walls, a shower with built-in seat, and an impressive walk-in closet that feels like a second room — plenty of space without feeling crowded. Enjoy peaceful living while being just minutes from town. This home offers the perfect blend of comfort, style, and location!
Contact an agent
Home facts
- Year built:2023
- Listing ID #:2521792
- Added:52 day(s) ago
- Updated:September 13, 2025 at 02:23 PM
Rooms and interior
- Bedrooms:3
- Total bathrooms:3
- Full bathrooms:2
- Half bathrooms:1
- Living area:2,345 sq. ft.
Heating and cooling
- Cooling:Electric
- Heating:Electric, Heat Pump
Structure and exterior
- Roof:Asphalt, Shingle
- Year built:2023
- Building area:2,345 sq. ft.
Schools
- High school:Hermitage
- Middle school:Brookland
- Elementary school:Longdale
Utilities
- Water:Public
- Sewer:Public Sewer
Finances and disclosures
- Price:$385,000
- Price per sq. ft.:$164.18
- Tax amount:$3,191 (2025)
New listings near 9001 Telegraph Road #B
- New
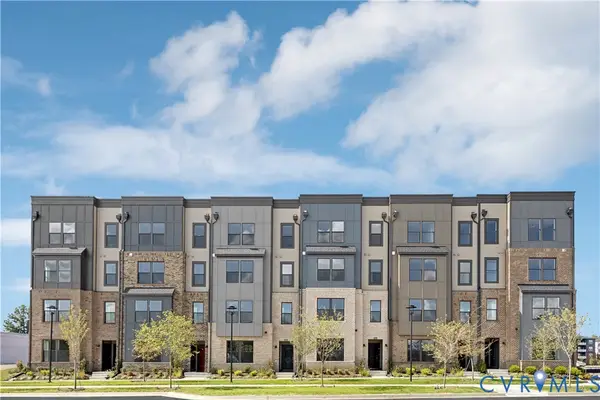 $363,740Active3 beds 3 baths1,573 sq. ft.
$363,740Active3 beds 3 baths1,573 sq. ft.658 Brookwood Glen Terrace #A, Richmond, VA 23060
MLS# 2527067Listed by: SM BROKERAGE LLC - New
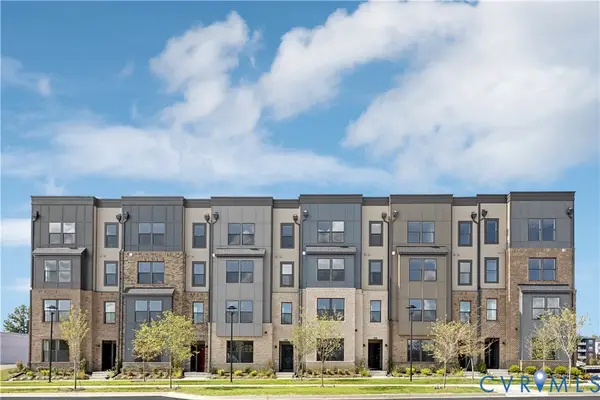 $346,590Active2 beds 3 baths1,573 sq. ft.
$346,590Active2 beds 3 baths1,573 sq. ft.654 Brookwood Glen Terrace #A, Richmond, VA 23060
MLS# 2527076Listed by: SM BROKERAGE LLC - Open Sat, 12 to 2pmNew
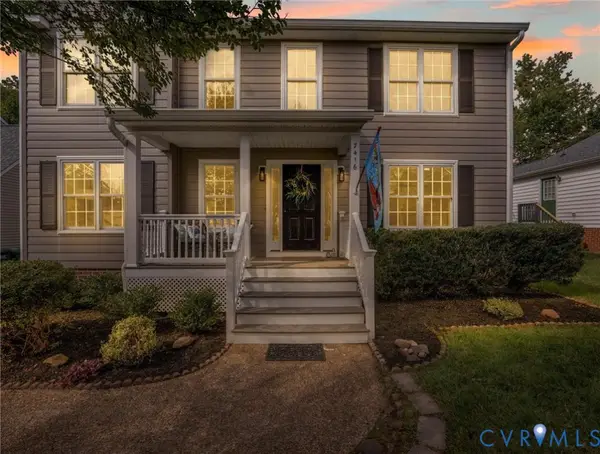 $469,950Active4 beds 3 baths2,063 sq. ft.
$469,950Active4 beds 3 baths2,063 sq. ft.7416 Willow Ridge Terrace, Glen Allen, VA 23060
MLS# 2525637Listed by: PROVIDENCE HILL REAL ESTATE - Open Sun, 1 to 3pmNew
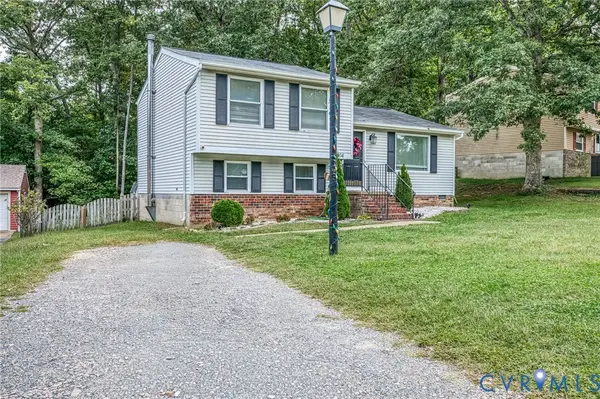 $350,000Active3 beds 1 baths1,368 sq. ft.
$350,000Active3 beds 1 baths1,368 sq. ft.9304 Dolmen Road, Glen Allen, VA 23060
MLS# 2526170Listed by: THE WILSON GROUP - New
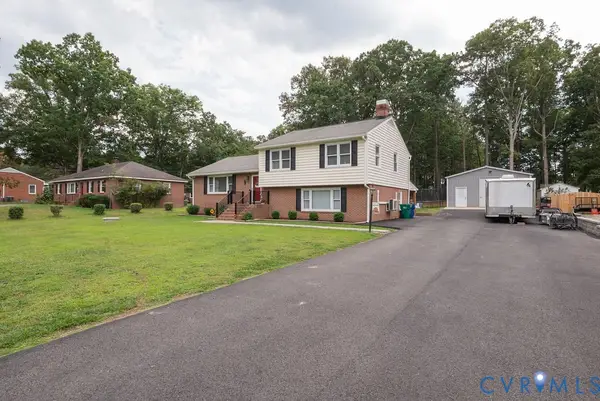 $524,950Active3 beds 3 baths2,210 sq. ft.
$524,950Active3 beds 3 baths2,210 sq. ft.3229 Lakewood Road, Glen Allen, VA 23060
MLS# 2526756Listed by: HOMETOWN REALTY - New
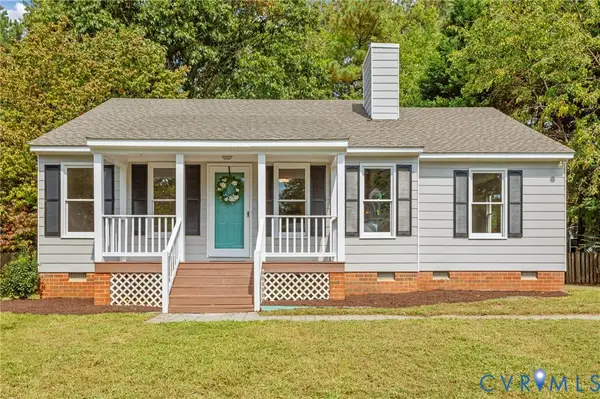 $325,000Active3 beds 2 baths1,256 sq. ft.
$325,000Active3 beds 2 baths1,256 sq. ft.10229 Berrymeade Court, Glen Allen, VA 23060
MLS# 2525845Listed by: RE/MAX COMMONWEALTH - Open Sun, 12 to 2pmNew
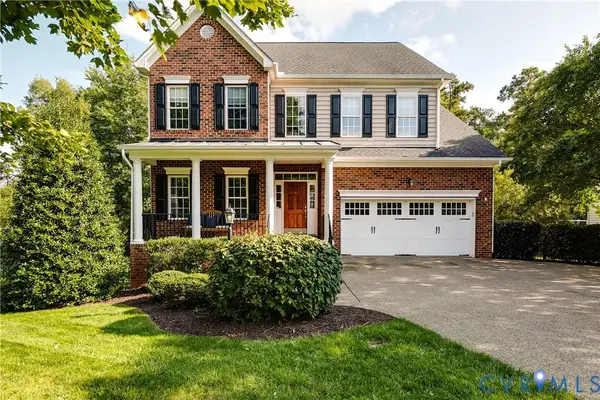 $685,000Active5 beds 4 baths3,287 sq. ft.
$685,000Active5 beds 4 baths3,287 sq. ft.4400 Willow Run Terrace, Glen Allen, VA 23060
MLS# 2526302Listed by: PROVIDENCE HILL REAL ESTATE - New
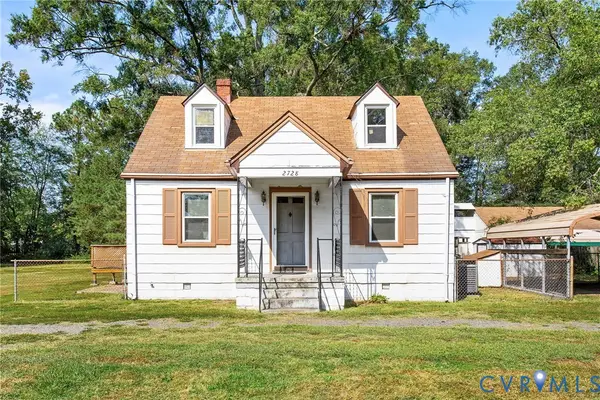 $216,000Active3 beds 1 baths1,050 sq. ft.
$216,000Active3 beds 1 baths1,050 sq. ft.2728 Cemetery Road, Glen Allen, VA 23060
MLS# 2524959Listed by: RASHKIND SAUNDERS & CO. - New
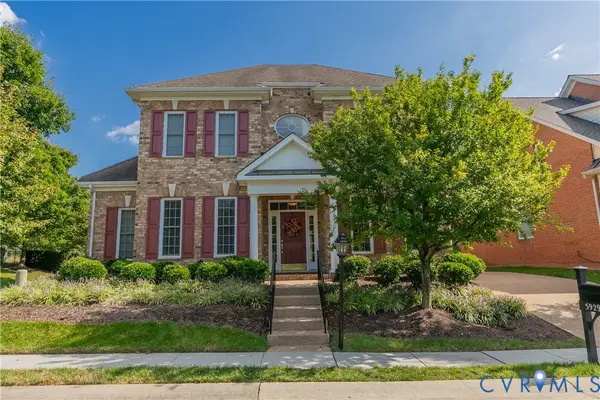 $649,950Active4 beds 4 baths2,755 sq. ft.
$649,950Active4 beds 4 baths2,755 sq. ft.5929 Moriano Terrace, Glen Allen, VA 23060
MLS# 2526836Listed by: HOMETOWN REALTY - New
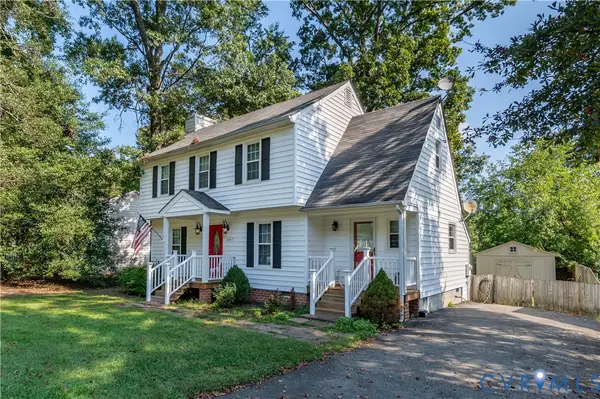 $325,000Active3 beds 3 baths1,431 sq. ft.
$325,000Active3 beds 3 baths1,431 sq. ft.10147 Berrymeade Place, Glen Allen, VA 23060
MLS# 2526438Listed by: KEETON & CO REAL ESTATE
