9241 Magellan Parkway #A, Glen Allen, VA 23060
Local realty services provided by:Better Homes and Gardens Real Estate Native American Group
9241 Magellan Parkway #A,Glen Allen, VA 23060
$335,000
- 2 Beds
- 3 Baths
- 1,573 sq. ft.
- Condominium
- Pending
Listed by: gwen walker mccorvey
Office: walker mccorvey realty llc.
MLS#:2532106
Source:RV
Price summary
- Price:$335,000
- Price per sq. ft.:$212.97
- Monthly HOA dues:$185
About this home
Step into this freshly painted, like-new condominium offering modern comfort and inviting style. This spacious home features 2 bedrooms, 2.5 baths, and a private garage, making it the perfect blend of convenience and contemporary living.
The bright white kitchen opens seamlessly to the living room, creating an ideal space for entertaining. A sleek wall-mounted fireplace adds warmth and character to the main living area. LVP flooring flows throughout, providing both durability and a clean, modern look.
Upstairs, a versatile loft offers the perfect spot for a home office, lounge, or reading nook and leads directly to a charming balcony, ideal for morning coffee or evening relaxation.
Fresh paint, thoughtful updates, and well-maintained finishes make this home truly move-in ready. Don't miss your chance to own this stylish, comfortable, and beautifully refreshed condominium. Conveniently located to major roadways, schools, and shopping.
Contact an agent
Home facts
- Year built:2022
- Listing ID #:2532106
- Added:3 day(s) ago
- Updated:November 25, 2025 at 09:56 PM
Rooms and interior
- Bedrooms:2
- Total bathrooms:3
- Full bathrooms:2
- Half bathrooms:1
- Living area:1,573 sq. ft.
Heating and cooling
- Cooling:Central Air, Electric
- Heating:Electric, Heat Pump
Structure and exterior
- Roof:Composition
- Year built:2022
- Building area:1,573 sq. ft.
- Lot area:8.26 Acres
Schools
- High school:Hermitage
- Middle school:Brookland
- Elementary school:Longdale
Utilities
- Water:Public
- Sewer:Public Sewer
Finances and disclosures
- Price:$335,000
- Price per sq. ft.:$212.97
- Tax amount:$2,714 (2025)
New listings near 9241 Magellan Parkway #A
- New
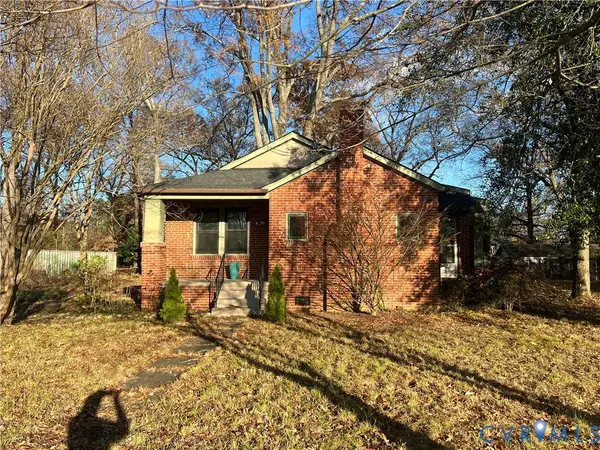 $225,000Active3 beds 1 baths914 sq. ft.
$225,000Active3 beds 1 baths914 sq. ft.10211 Longdale Avenue, Glen Allen, VA 23060
MLS# 2532288Listed by: COWAN REALTY LLC - New
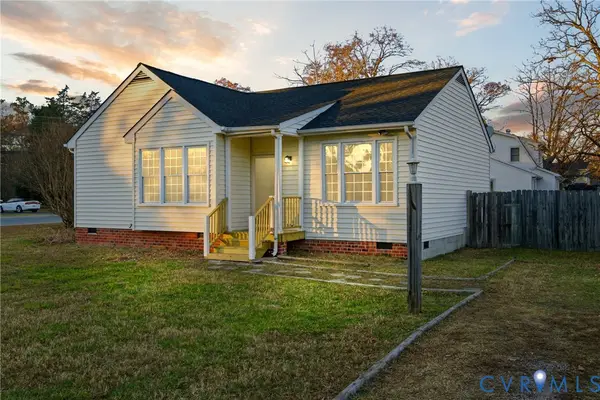 $373,000Active3 beds 2 baths1,026 sq. ft.
$373,000Active3 beds 2 baths1,026 sq. ft.2714 Chariot Street, Glen Allen, VA 23060
MLS# 2532255Listed by: TIMELESS REALTY COMPANY - New
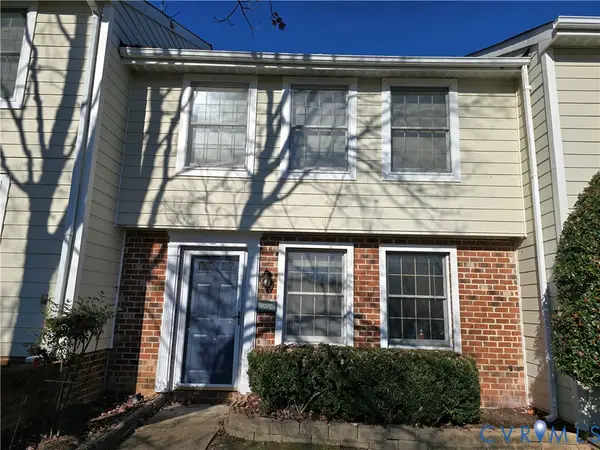 $259,900Active3 beds 2 baths1,180 sq. ft.
$259,900Active3 beds 2 baths1,180 sq. ft.9707 Candace Court, Glen Allen, VA 23060
MLS# 2530303Listed by: FATHOM REALTY VIRGINIA - New
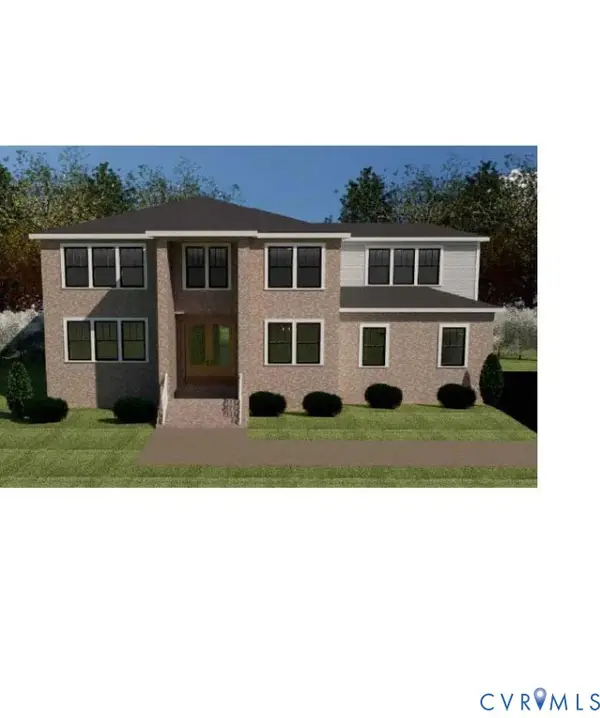 $831,000Active4 beds 3 baths3,102 sq. ft.
$831,000Active4 beds 3 baths3,102 sq. ft.11464 Sligo Drive, Glen Allen, VA 23060
MLS# 2530176Listed by: TOWNE & COUNTRY REAL ESTATE 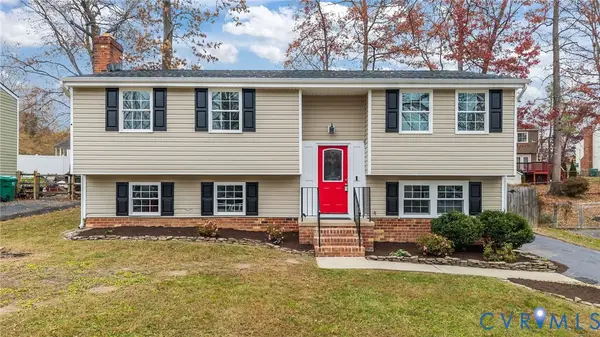 $415,000Pending5 beds 3 baths1,920 sq. ft.
$415,000Pending5 beds 3 baths1,920 sq. ft.4902 Daffodil Circle, Glen Allen, VA 23060
MLS# 2531862Listed by: ERA WOODY HOGG & ASSOC- New
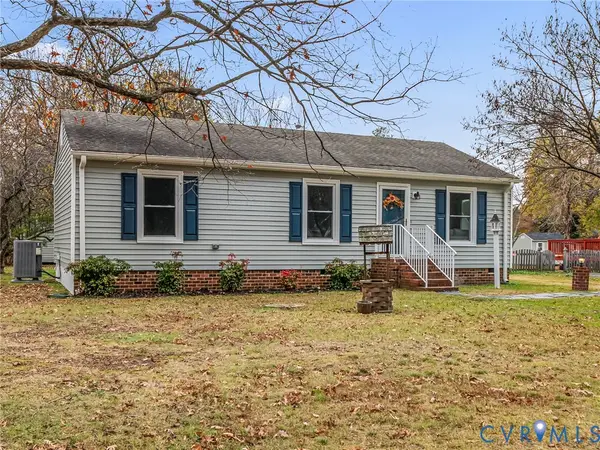 $375,000Active3 beds 2 baths1,008 sq. ft.
$375,000Active3 beds 2 baths1,008 sq. ft.2509 Indale Road, Henrico, VA 23060
MLS# 2532033Listed by: UNITED REAL ESTATE RICHMOND 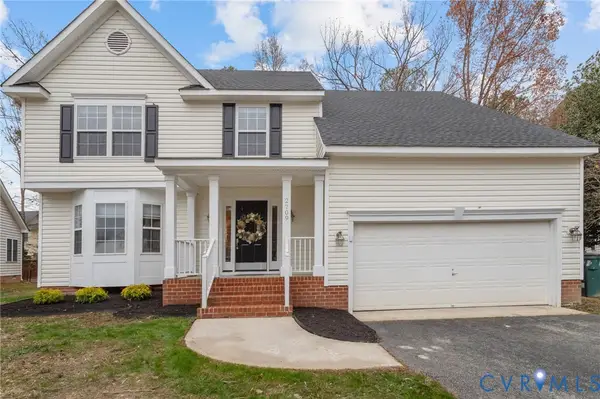 $479,950Pending4 beds 3 baths2,336 sq. ft.
$479,950Pending4 beds 3 baths2,336 sq. ft.2709 Dawson Mill Court, Glen Allen, VA 23060
MLS# 2531830Listed by: RE/MAX COMMONWEALTH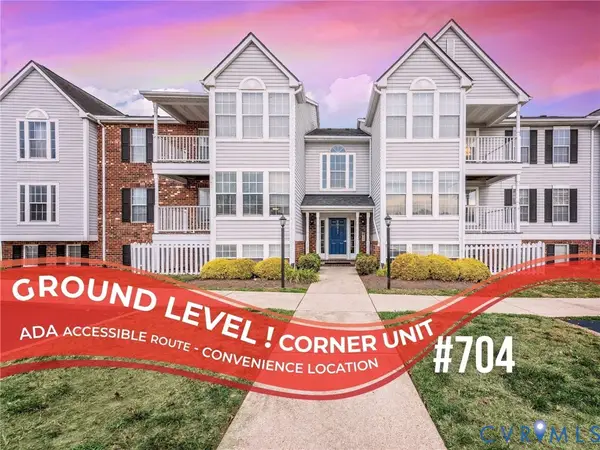 $250,000Pending2 beds 2 baths1,040 sq. ft.
$250,000Pending2 beds 2 baths1,040 sq. ft.10211 Wolfe Manor Court #704, Henrico, VA 23060
MLS# 2531650Listed by: KW METRO CENTER- New
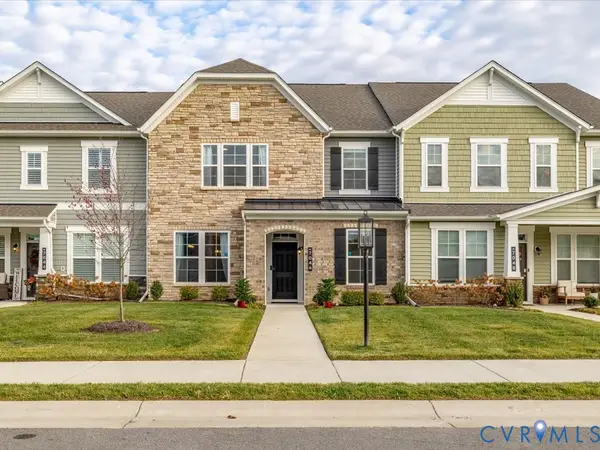 $545,000Active3 beds 3 baths2,518 sq. ft.
$545,000Active3 beds 3 baths2,518 sq. ft.7046 Rivermere Lane, Henrico, VA 23059
MLS# 2531609Listed by: SAMSON PROPERTIES
