9484 Pinkman Road, Glen Allen, VA 23059
Local realty services provided by:Better Homes and Gardens Real Estate Base Camp
9484 Pinkman Road,Henrico, VA 23059
$389,990
- 3 Beds
- 4 Baths
- 1,943 sq. ft.
- Townhouse
- Active
Upcoming open houses
- Sun, Nov 1612:00 pm - 05:00 pm
- Tue, Nov 1812:00 pm - 05:00 pm
- Wed, Nov 1912:00 pm - 05:00 pm
- Thu, Nov 2012:00 pm - 05:00 pm
- Fri, Nov 2112:00 pm - 05:00 pm
- Sat, Nov 2212:00 pm - 05:00 pm
- Sun, Nov 2312:00 pm - 05:00 pm
- Tue, Nov 2512:00 pm - 05:00 pm
- Wed, Nov 2612:00 pm - 05:00 pm
- Fri, Nov 2812:00 pm - 05:00 pm
- Sat, Nov 2912:00 pm - 05:00 pm
- Sun, Nov 3012:00 pm - 05:00 pm
Listed by: martin alloy
Office: sm brokerage llc.
MLS#:2527461
Source:RV
Price summary
- Price:$389,990
- Price per sq. ft.:$200.72
- Monthly HOA dues:$68
About this home
Discover unbeatable value with this 3-bedroom interior townhome, our price leader in the vibrant Glen Allen community! Thoughtfully designed, this home features Maple Latte stained 42" cabinets, sleek quartz countertops in the kitchen and full baths, and a spacious 12' kitchen island with stainless GE appliances. The open-concept second level is bathed in natural light from oversized 6' windows and boasts 9' ceilings for a bright, airy feel. The first level includes a versatile flex room, ideal for a home office, gym, or extra living space - plus a 2-car attached garage. Located in the growing Glen Allen area, you’ll love the nearby Glover Park expansion, which will soon include a large playground and dog park, as well as the Henrico Sports Plex/Event Center, new restaurants, shopping, and easy interstate access. Modern design meets incredible value - don’t miss one of the final opportunities for 2025 completion in The Village at Virginia Center! *Photos are of a similar model home
Contact an agent
Home facts
- Year built:2025
- Listing ID #:2527461
- Added:46 day(s) ago
- Updated:November 15, 2025 at 04:57 PM
Rooms and interior
- Bedrooms:3
- Total bathrooms:4
- Full bathrooms:2
- Half bathrooms:2
- Living area:1,943 sq. ft.
Heating and cooling
- Cooling:Central Air
- Heating:Electric
Structure and exterior
- Roof:Shingle
- Year built:2025
- Building area:1,943 sq. ft.
Schools
- High school:Hermitage
- Middle school:Brookland
- Elementary school:Longdale
Utilities
- Water:Public
- Sewer:Public Sewer
Finances and disclosures
- Price:$389,990
- Price per sq. ft.:$200.72
New listings near 9484 Pinkman Road
- Open Sun, 12 to 3pmNew
 $549,950Active3 beds 3 baths2,312 sq. ft.
$549,950Active3 beds 3 baths2,312 sq. ft.10845 Snowmass Ct, Glen Allen, VA 23060
MLS# 2531147Listed by: HOMETOWN REALTY - Open Sat, 1 to 3pmNew
 $539,950Active4 beds 3 baths2,042 sq. ft.
$539,950Active4 beds 3 baths2,042 sq. ft.5428 Wintercreek Drive, Glen Allen, VA 23060
MLS# 2530357Listed by: COMPASS - New
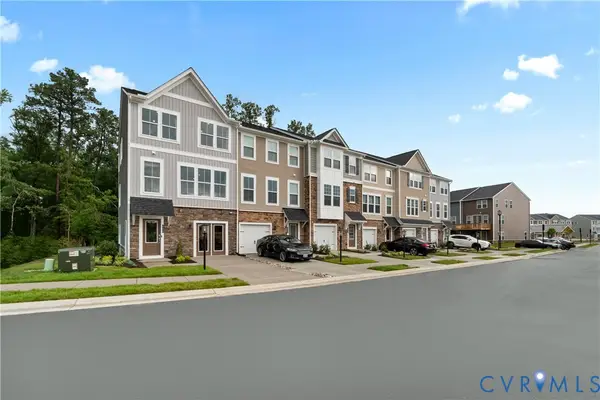 $408,815Active3 beds 4 baths2,174 sq. ft.
$408,815Active3 beds 4 baths2,174 sq. ft.435 Burden Drive, Glen Allen, VA 23060
MLS# 2531382Listed by: SM BROKERAGE LLC - Open Sun, 1 to 3pmNew
 $414,950Active3 beds 2 baths1,480 sq. ft.
$414,950Active3 beds 2 baths1,480 sq. ft.5020 Eddings Drive, Glen Allen, VA 23060
MLS# 2530595Listed by: HOMETOWN REALTY - New
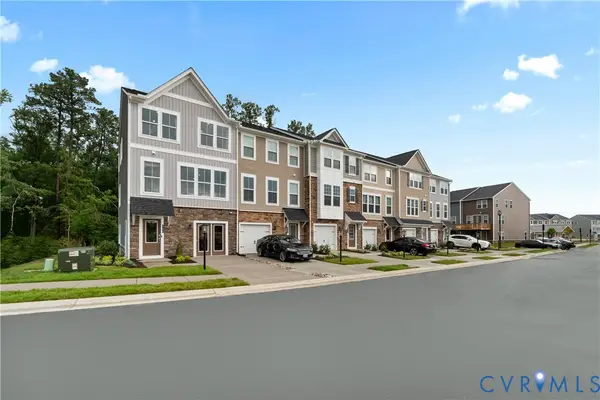 $417,540Active4 beds 4 baths2,174 sq. ft.
$417,540Active4 beds 4 baths2,174 sq. ft.431 Burden Drive, Glen Allen, VA 23060
MLS# 2531369Listed by: SM BROKERAGE LLC - New
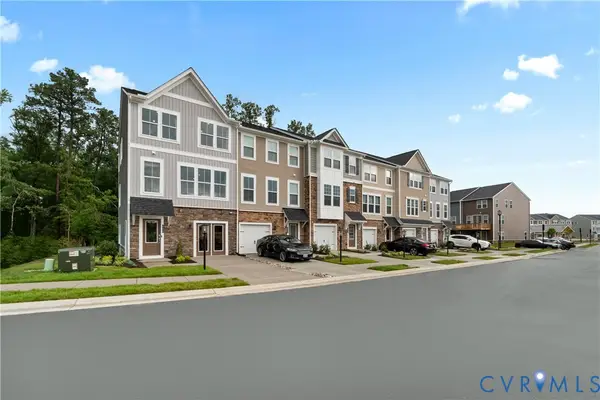 $389,495Active3 beds 4 baths2,174 sq. ft.
$389,495Active3 beds 4 baths2,174 sq. ft.433 Burden Drive, Glen Allen, VA 23060
MLS# 2531372Listed by: SM BROKERAGE LLC - New
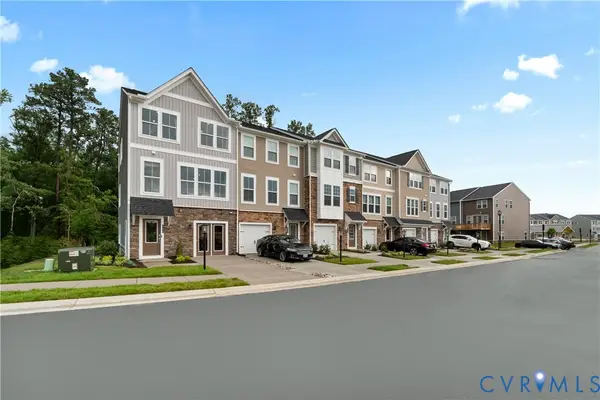 $407,140Active3 beds 4 baths2,174 sq. ft.
$407,140Active3 beds 4 baths2,174 sq. ft.437 Burden Drive, Glen Allen, VA 23060
MLS# 2531375Listed by: SM BROKERAGE LLC - Open Sun, 12 to 2pmNew
 $349,950Active3 beds 2 baths1,580 sq. ft.
$349,950Active3 beds 2 baths1,580 sq. ft.10900 Bluebell Drive, Glen Allen, VA 23060
MLS# 2528572Listed by: HOMETOWN REALTY - New
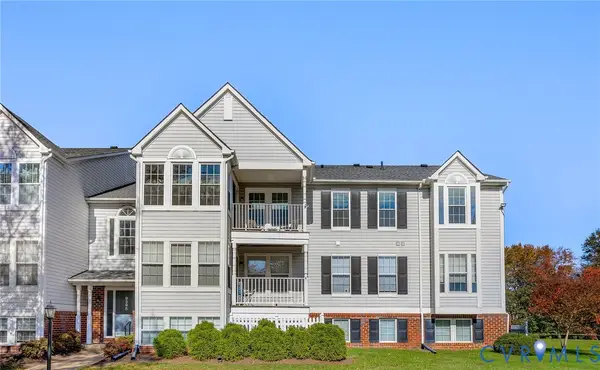 $254,500Active2 beds 2 baths1,040 sq. ft.
$254,500Active2 beds 2 baths1,040 sq. ft.9395 London Tower Court #609, Glen Allen, VA 23060
MLS# 2531029Listed by: OAKSTONE PROPERTIES - New
 $725,000Active5 beds 4 baths3,782 sq. ft.
$725,000Active5 beds 4 baths3,782 sq. ft.6009 Topping Lane, Glen Allen, VA 23060
MLS# 2530378Listed by: REAL BROKER LLC
