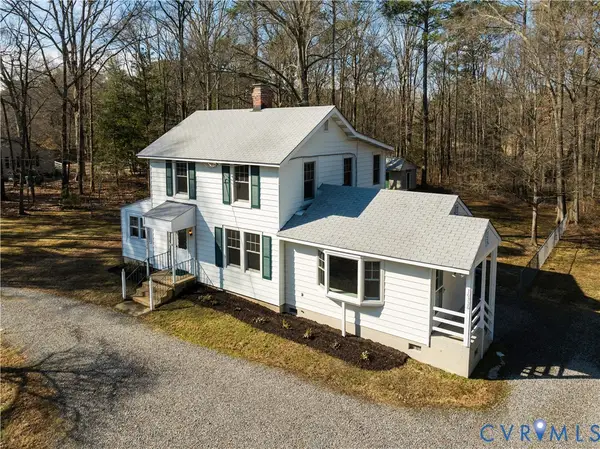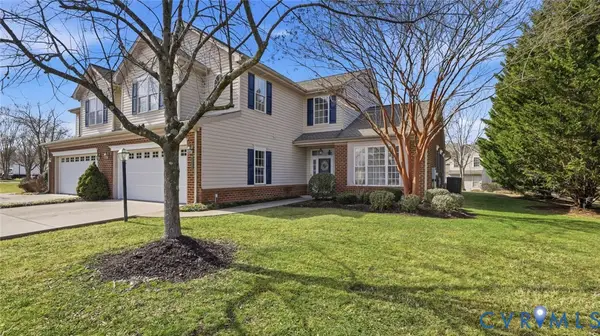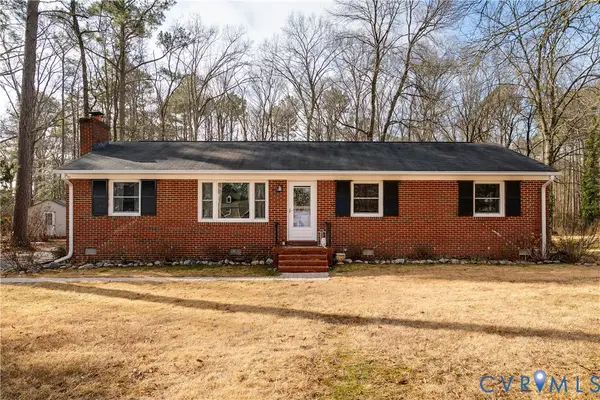9672 Turning Point Drive #B, Glen Allen, VA 23059
Local realty services provided by:Better Homes and Gardens Real Estate Base Camp
9672 Turning Point Drive #B,Glen Allen, VA 23059
$379,085
- 3 Beds
- 3 Baths
- 2,345 sq. ft.
- Condominium
- Pending
Listed by: danielle wallace
Office: sm brokerage llc.
MLS#:2519120
Source:RV
Price summary
- Price:$379,085
- Price per sq. ft.:$161.66
- Monthly HOA dues:$233
About this home
Welcome to the Julianne, a stunning 3-bedroom, 2.5-bathroom condo that perfectly blends elegance and functionality. Located in the desirable Village at Virginia Center, this home offers convenience, charm, and a vibrant community atmosphere.
Step into the gourmet kitchen, where every detail has been considered to inspire your inner chef. From the double wall oven and stainless steel hood over the glass cooktop to the refrigerator with an ice maker and water dispenser, plus a dishwasher and disposal, it’s ready to handle all your culinary adventures. The huge walk-in pantry keeps storage effortless, while light-reflecting Linen painted cabinets brighten the entire space.
A study with a sleek glass door provides a stylish, private retreat for work or relaxation. Outside, your 1-car garage ensures your vehicle stays protected from the elements year-round.
Located near dining, shopping, and entertainment, the Village at Virginia Center offers everything you need just moments from your doorstep. Don’t miss your chance to make this exceptional home yours!
*Photos shown are from a similar Julianne home.*
Contact an agent
Home facts
- Year built:2025
- Listing ID #:2519120
- Added:227 day(s) ago
- Updated:February 21, 2026 at 08:31 AM
Rooms and interior
- Bedrooms:3
- Total bathrooms:3
- Full bathrooms:2
- Half bathrooms:1
- Living area:2,345 sq. ft.
Heating and cooling
- Cooling:Heat Pump
- Heating:Electric
Structure and exterior
- Roof:Asphalt, Shingle
- Year built:2025
- Building area:2,345 sq. ft.
Schools
- High school:Hermitage
- Middle school:Brookland
- Elementary school:Longdale
Utilities
- Water:Public
- Sewer:Public Sewer
Finances and disclosures
- Price:$379,085
- Price per sq. ft.:$161.66
New listings near 9672 Turning Point Drive #B
- Open Sat, 2 to 4pmNew
 $550,000Active4 beds 3 baths1,932 sq. ft.
$550,000Active4 beds 3 baths1,932 sq. ft.10801 Hinton Court, Glen Allen, VA 23060
MLS# 2603720Listed by: NEXTHOME ADVANTAGE - Open Sun, 12 to 4pmNew
 $349,240Active2 beds 3 baths1,573 sq. ft.
$349,240Active2 beds 3 baths1,573 sq. ft.9686 Turning Point Drive Street #A, Richmond, VA 23059
MLS# 2603939Listed by: SM BROKERAGE LLC - New
 $545,000Active3 beds 3 baths2,336 sq. ft.
$545,000Active3 beds 3 baths2,336 sq. ft.3528 Gwynns Place, Glen Allen, VA 23060
MLS# 2602349Listed by: SHAHEEN RUTH MARTIN & FONVILLE - New
 $479,950Active4 beds 4 baths1,870 sq. ft.
$479,950Active4 beds 4 baths1,870 sq. ft.2531 Perch Lane, Glen Allen, VA 23060
MLS# 2603458Listed by: LEE CONNER REALTY & ASSOC. LLC - New
 $370,000Active3 beds 2 baths1,228 sq. ft.
$370,000Active3 beds 2 baths1,228 sq. ft.1238 Brushwood Avenue, Glen Allen, VA 23059
MLS# 2601806Listed by: LONG & FOSTER REALTORS - Open Sat, 2 to 4pmNew
 $475,000Active3 beds 2 baths1,655 sq. ft.
$475,000Active3 beds 2 baths1,655 sq. ft.10336 Purcell Road, Glen Allen, VA 23060
MLS# 2603582Listed by: SHAHEEN RUTH MARTIN & FONVILLE - Open Sun, 1 to 3pmNew
 $579,000Active3 beds 4 baths2,040 sq. ft.
$579,000Active3 beds 4 baths2,040 sq. ft.4322 Dominion Forest Circle, Glen Allen, VA 23060
MLS# 2602665Listed by: JOYNER FINE PROPERTIES - Open Sun, 2 to 4pm
 $565,000Pending3 beds 3 baths2,503 sq. ft.
$565,000Pending3 beds 3 baths2,503 sq. ft.10302 White Marsh Road, Glen Allen, VA 23060
MLS# 2600536Listed by: EXP REALTY LLC - Open Sun, 1 to 3pmNew
 $395,000Active3 beds 2 baths1,404 sq. ft.
$395,000Active3 beds 2 baths1,404 sq. ft.3007 Englewood Road, Glen Allen, VA 23060
MLS# 2603107Listed by: REAL BROKER LLC - New
 $759,990Active5 beds 4 baths2,710 sq. ft.
$759,990Active5 beds 4 baths2,710 sq. ft.2605 Forget Me Not Lane, Glen Allen, VA 23060
MLS# 2603511Listed by: LONG & FOSTER REALTORS

