9676 Turning Point Drive #B, Glen Allen, VA 23059
Local realty services provided by:Better Homes and Gardens Real Estate Base Camp
9676 Turning Point Drive #B,Glen Allen, VA 23059
$369,485
- 3 Beds
- 3 Baths
- 2,345 sq. ft.
- Condominium
- Pending
Listed by: danielle wallace
Office: sm brokerage llc.
MLS#:2512766
Source:RV
Price summary
- Price:$369,485
- Price per sq. ft.:$157.56
- Monthly HOA dues:$233
About this home
Welcome to your brand-new, low maintenance condo at Village at Virginia Center! The Julianne by Stanley Martin Homes seamlessly blends comfort, style, and convenience. Located just minutes from I-64, this home offers easy access to Richmond and beyond—perfect for both workday commutes and weekend adventures. Bright and Inviting Main Level Step upstairs into your spacious main level and bask in the glow of natural light streaming through 6- foot-tall windows. With nearly 1,200 sq. ft. of open-concept living space, the main living area is designed for effortless relaxation and entertaining. The gourmet kitchen is the heart of the home, featuring a 12-foot island—a stunning focal point perfect for hosting friends and family. Need a cozy outdoor retreat? The covered balcony is your new favorite spot for morning coffee or evening cocktails. Thoughtfully Designed Upper Level Upstairs, your primary suite is nothing short of a sanctuary. Enjoy the luxury of a tiled bathroom floor, dual vanities, a private water closet, and a massive walk-in closet to organize all your wardrobe essentials with ease. Two additional bedrooms complete the upper level, offering versatility for guests, a home office, or extra space for your growing needs. Why You’ll Love This Home: From the abundance of natural light to the smartly designed layout, this condo embodies a harmonious balance of comfort and sophistication. Its convenient location and carefully curated details are the perfect backdrop for making lasting memories with your loved ones.
*Photos shown are from a similar Julianne home.*
Contact an agent
Home facts
- Year built:2025
- Listing ID #:2512766
- Added:215 day(s) ago
- Updated:December 19, 2025 at 02:55 AM
Rooms and interior
- Bedrooms:3
- Total bathrooms:3
- Full bathrooms:2
- Half bathrooms:1
- Living area:2,345 sq. ft.
Heating and cooling
- Cooling:Heat Pump
- Heating:Electric
Structure and exterior
- Roof:Asphalt, Shingle
- Year built:2025
- Building area:2,345 sq. ft.
Schools
- High school:Hermitage
- Middle school:Brookland
- Elementary school:Longdale
Utilities
- Water:Public
- Sewer:Public Sewer
Finances and disclosures
- Price:$369,485
- Price per sq. ft.:$157.56
New listings near 9676 Turning Point Drive #B
- New
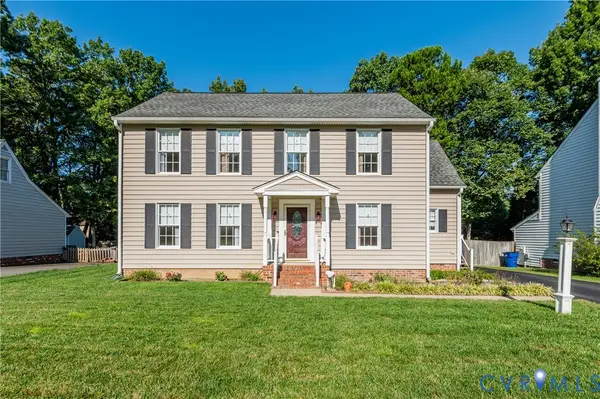 $480,000Active4 beds 3 baths1,920 sq. ft.
$480,000Active4 beds 3 baths1,920 sq. ft.4620 Fort Mchenry Parkway, Glen Allen, VA 23060
MLS# 2533380Listed by: LONG & FOSTER REALTORS - New
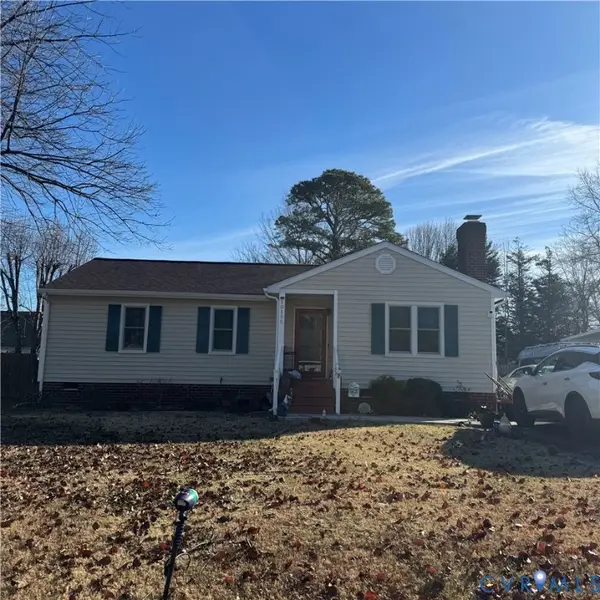 $350,000Active3 beds 2 baths1,202 sq. ft.
$350,000Active3 beds 2 baths1,202 sq. ft.10115 Molly Lane, Glen Allen, VA 23060
MLS# 2533306Listed by: EXP REALTY LLC - New
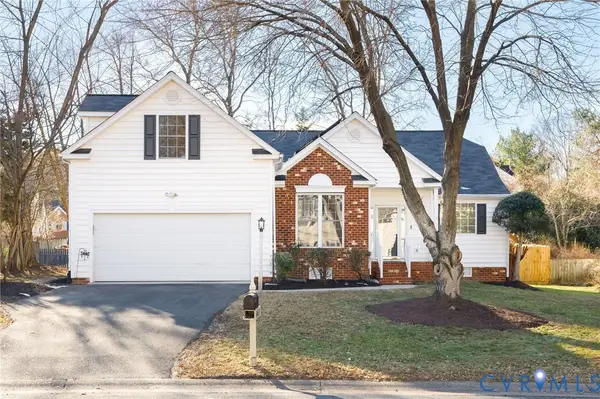 $488,950Active3 beds 2 baths1,920 sq. ft.
$488,950Active3 beds 2 baths1,920 sq. ft.10624 Runnymeade Drive, Henrico, VA 23059
MLS# 2533135Listed by: MAISON REAL ESTATE BOUTIQUE - New
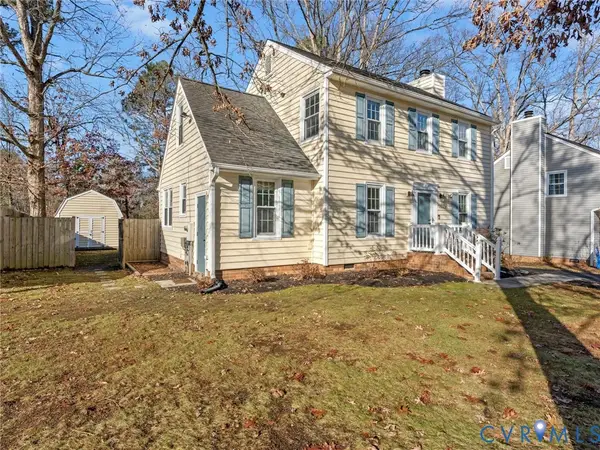 $399,950Active3 beds 3 baths1,492 sq. ft.
$399,950Active3 beds 3 baths1,492 sq. ft.4602 River Mill Court, Glen Allen, VA 23060
MLS# 2532360Listed by: SHAHEEN RUTH MARTIN & FONVILLE 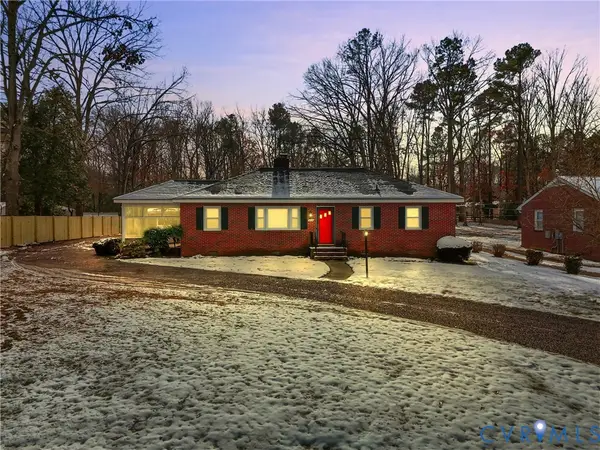 $359,500Pending3 beds 1 baths1,296 sq. ft.
$359,500Pending3 beds 1 baths1,296 sq. ft.3225 Lakewood Road, Glen Allen, VA 23060
MLS# 2533102Listed by: LONG & FOSTER REALTORS- New
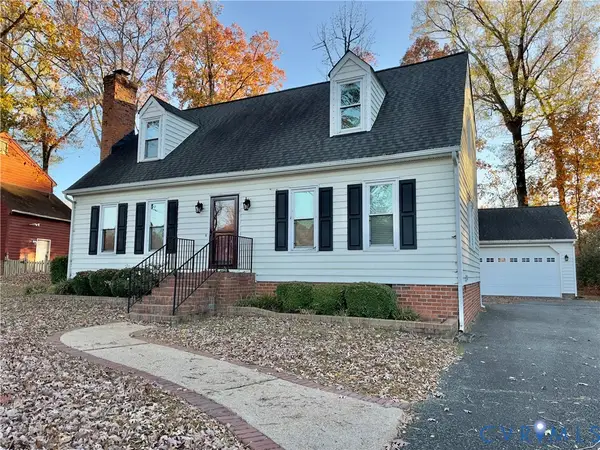 $469,000Active4 beds 3 baths1,820 sq. ft.
$469,000Active4 beds 3 baths1,820 sq. ft.9505 Steamboat Drive, Glen Allen, VA 23060
MLS# 2532516Listed by: SMALL & ASSOCIATES - New
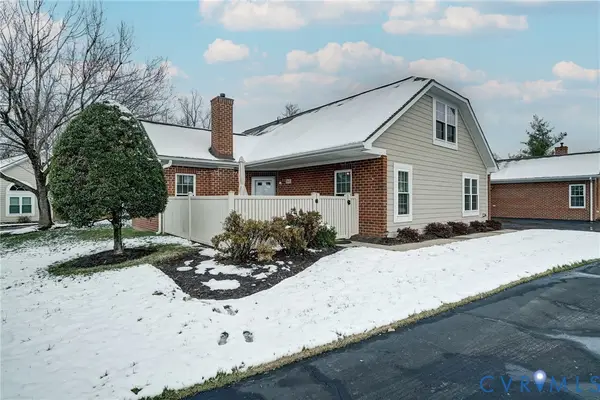 $365,000Active3 beds 3 baths1,574 sq. ft.
$365,000Active3 beds 3 baths1,574 sq. ft.1432 Patriot Circle, Glen Allen, VA 23059
MLS# 2532898Listed by: SEAY REAL ESTATE 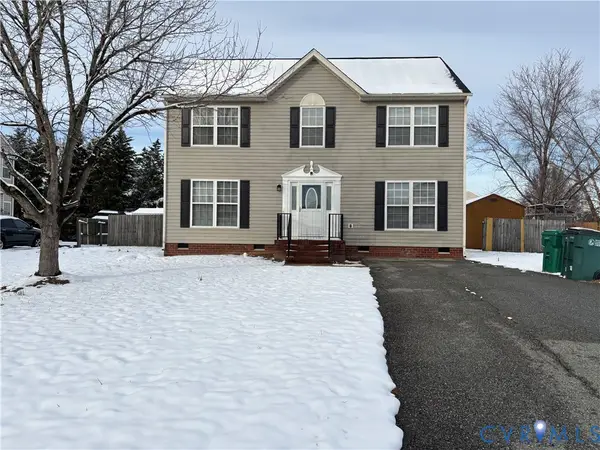 $425,000Pending4 beds 3 baths1,944 sq. ft.
$425,000Pending4 beds 3 baths1,944 sq. ft.9520 Brant Lane, Glen Allen, VA 23060
MLS# 2533043Listed by: REAL ESTATE BROKERS INC- New
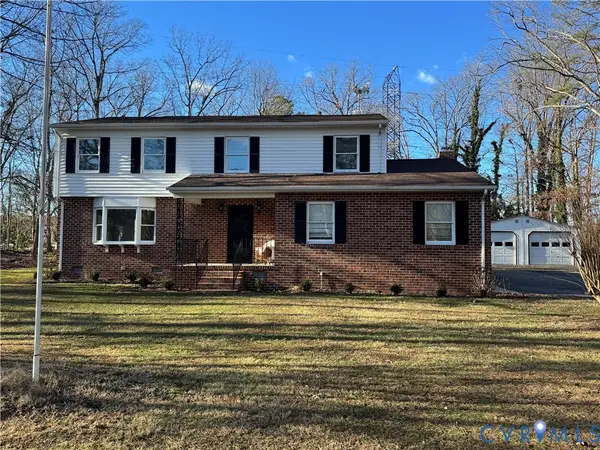 $499,950Active4 beds 3 baths2,638 sq. ft.
$499,950Active4 beds 3 baths2,638 sq. ft.10510 Courtney Road, Glen Allen, VA 23060
MLS# 2533014Listed by: HOMETOWN REALTY - New
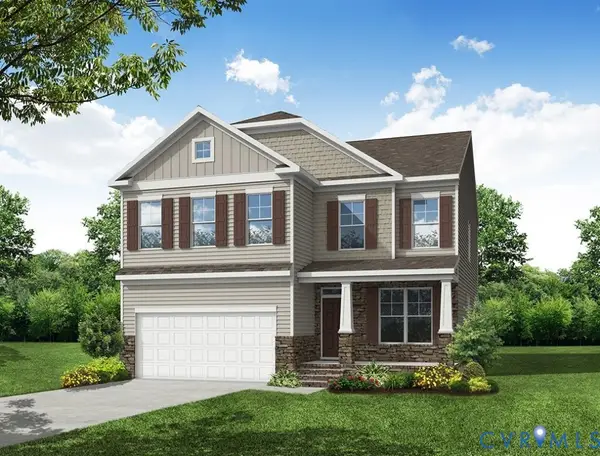 $729,990Active5 beds 4 baths3,062 sq. ft.
$729,990Active5 beds 4 baths3,062 sq. ft.2504 Forget Me Not Lane, Glen Allen, VA 23060
MLS# 2532835Listed by: LONG & FOSTER REALTORS
