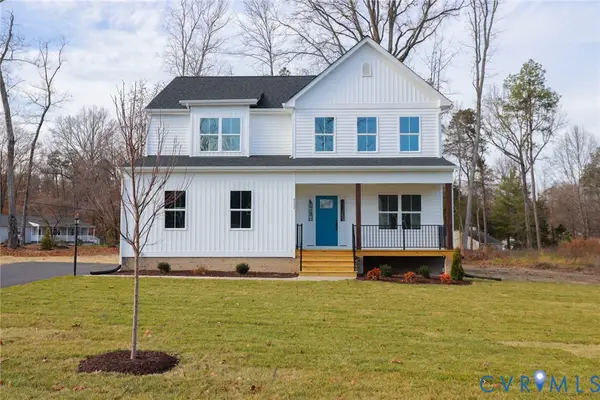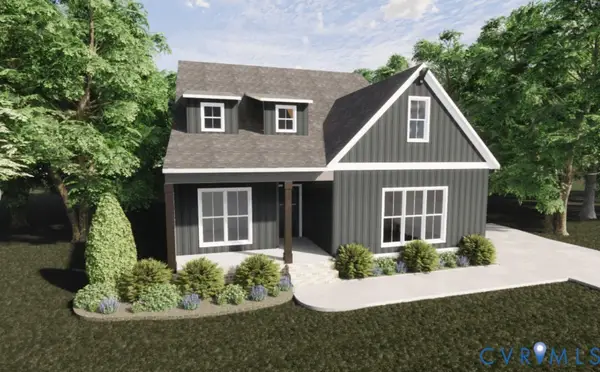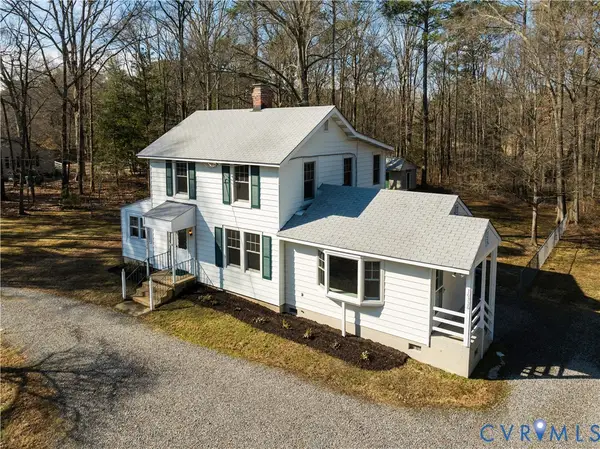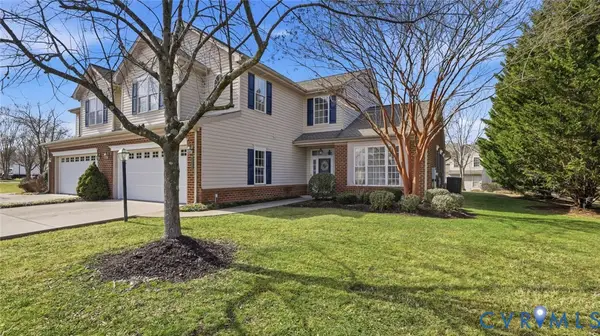9678 Turning Point Drive #B, Glen Allen, VA 23059
Local realty services provided by:Better Homes and Gardens Real Estate Native American Group
9678 Turning Point Drive #B,Glen Allen, VA 23059
$389,080
- 3 Beds
- 3 Baths
- - sq. ft.
- Condominium
- Sold
Listed by: danielle wallace
Office: sm brokerage llc.
MLS#:2516471
Source:RV
Sorry, we are unable to map this address
Price summary
- Price:$389,080
- Monthly HOA dues:$233
About this home
This Julianne condo is uniquely designed with the only full-width covered balcony in the building, perfect for hosting a dinner party, creating a lush green plant oasis, or practicing yoga. Located in the vibrant Village at Virginia Center, just minutes from I-64, this home offers quick access to Richmond and a variety of nearby amenities. Estimated completion is Summer 2025!
Natural light fills nearly 1,200 sq. ft. of open-concept living space through expansive 6-foot-tall windows. The family room, featuring a cozy fireplace, flows seamlessly into the gourmet kitchen with a stunning 12-foot island and stainless steel appliances crafted for entertaining.
The upper level is a retreat in itself, with a luxurious primary suite offering tiled bathroom floors, dual vanities, a private water closet, and a spacious walk-in closet. Two additional bedrooms add flexibility for hosting guests, working from home, or other needs.
Enjoy nearby conveniences like Regal Cinemas, American Family Fitness, Glover Park, and a variety of shopping and dining options, including Publix and Target just across the street. Schedule your tour today to claim this remarkable home!
*Photos shown are from a similar Julianne home.*
Contact an agent
Home facts
- Year built:2025
- Listing ID #:2516471
- Added:257 day(s) ago
- Updated:February 23, 2026 at 08:58 PM
Rooms and interior
- Bedrooms:3
- Total bathrooms:3
- Full bathrooms:2
- Half bathrooms:1
Heating and cooling
- Cooling:Heat Pump
- Heating:Electric
Structure and exterior
- Roof:Asphalt, Shingle
- Year built:2025
Schools
- High school:Hermitage
- Middle school:Brookland
- Elementary school:Longdale
Utilities
- Water:Public
- Sewer:Public Sewer
Finances and disclosures
- Price:$389,080
New listings near 9678 Turning Point Drive #B
 $561,250Active4 beds 3 baths2,443 sq. ft.
$561,250Active4 beds 3 baths2,443 sq. ft.11105 Somerset Bluff Court, Glen Allen, VA 23059
MLS# 2533694Listed by: REALTY RICHMOND $629,899Active5 beds 3 baths2,665 sq. ft.
$629,899Active5 beds 3 baths2,665 sq. ft.11134 Somerset Bluff Court, Glen Allen, VA 23059
MLS# 2533730Listed by: REALTY RICHMOND $550,000Pending4 beds 3 baths1,932 sq. ft.
$550,000Pending4 beds 3 baths1,932 sq. ft.10801 Hinton Court, Glen Allen, VA 23060
MLS# 2603720Listed by: NEXTHOME ADVANTAGE- New
 $349,240Active2 beds 3 baths1,573 sq. ft.
$349,240Active2 beds 3 baths1,573 sq. ft.9686 Turning Point Drive Street #A, Richmond, VA 23059
MLS# 2603939Listed by: SM BROKERAGE LLC  $545,000Pending3 beds 3 baths2,336 sq. ft.
$545,000Pending3 beds 3 baths2,336 sq. ft.3528 Gwynns Place, Glen Allen, VA 23060
MLS# 2602349Listed by: SHAHEEN RUTH MARTIN & FONVILLE- New
 $479,950Active4 beds 4 baths1,870 sq. ft.
$479,950Active4 beds 4 baths1,870 sq. ft.2531 Perch Lane, Glen Allen, VA 23060
MLS# 2603458Listed by: LEE CONNER REALTY & ASSOC. LLC - New
 $370,000Active3 beds 2 baths1,228 sq. ft.
$370,000Active3 beds 2 baths1,228 sq. ft.1238 Brushwood Avenue, Glen Allen, VA 23059
MLS# 2601806Listed by: LONG & FOSTER REALTORS - New
 $475,000Active3 beds 2 baths1,655 sq. ft.
$475,000Active3 beds 2 baths1,655 sq. ft.10336 Purcell Road, Glen Allen, VA 23060
MLS# 2603582Listed by: SHAHEEN RUTH MARTIN & FONVILLE - New
 $579,000Active3 beds 4 baths2,040 sq. ft.
$579,000Active3 beds 4 baths2,040 sq. ft.4322 Dominion Forest Circle, Glen Allen, VA 23060
MLS# 2602665Listed by: JOYNER FINE PROPERTIES  $565,000Pending3 beds 3 baths2,503 sq. ft.
$565,000Pending3 beds 3 baths2,503 sq. ft.10302 White Marsh Road, Glen Allen, VA 23060
MLS# 2600536Listed by: EXP REALTY LLC

