9875 Tuco Street #B, Glen Allen, VA 23059
Local realty services provided by:Better Homes and Gardens Real Estate Native American Group
9875 Tuco Street #B,Glen Allen, VA 23059
$379,085
- 3 Beds
- 3 Baths
- 2,345 sq. ft.
- Condominium
- Pending
Listed by: danielle wallace
Office: sm brokerage llc.
MLS#:2525489
Source:RV
Price summary
- Price:$379,085
- Price per sq. ft.:$161.66
- Monthly HOA dues:$233
About this home
Move-In Ready! Modern 3-Bedroom Condo with Garage & Gourmet Kitchen
Step inside The Julianne — a spacious, beautifully designed home that’s ready for you today! This stylish condo spans the top two levels of a sleek four-story building, offering elevated views and low-maintenance living in an unbeatable location.
You’ll love the attached garage, flexible main-level study (perfect for a home office or cozy reading nook), and three generous bedrooms upstairs, including a luxurious primary suite with a walk-in closet and spa-inspired bath featuring dual vanities.
The gourmet kitchen steals the show with GE stainless steel appliances, double wall ovens, a designer range hood, and a deep walk-in pantry — ideal for anyone who loves to cook or entertain. The open-concept layout flows seamlessly to your covered balcony, where you can relax or dine al fresco.
Whether you’re a busy professional, growing family, or simply want more space to spread out, The Julianne offers the perfect blend of style, comfort, and convenience. Enjoy quick access to I-95, local shops, parks, and restaurants — all with the peace of mind that comes from owning brand-new construction.
Don’t wait — schedule your tour today and see why The Julianne is the perfect place to call home!
Photos shown are of a similar home.
Contact an agent
Home facts
- Year built:2025
- Listing ID #:2525489
- Added:100 day(s) ago
- Updated:December 18, 2025 at 07:53 PM
Rooms and interior
- Bedrooms:3
- Total bathrooms:3
- Full bathrooms:2
- Half bathrooms:1
- Living area:2,345 sq. ft.
Heating and cooling
- Cooling:Heat Pump
- Heating:Electric
Structure and exterior
- Roof:Asphalt, Shingle
- Year built:2025
- Building area:2,345 sq. ft.
Schools
- High school:Hermitage
- Middle school:Brookland
- Elementary school:Longdale
Utilities
- Water:Public
- Sewer:Public Sewer
Finances and disclosures
- Price:$379,085
- Price per sq. ft.:$161.66
New listings near 9875 Tuco Street #B
- New
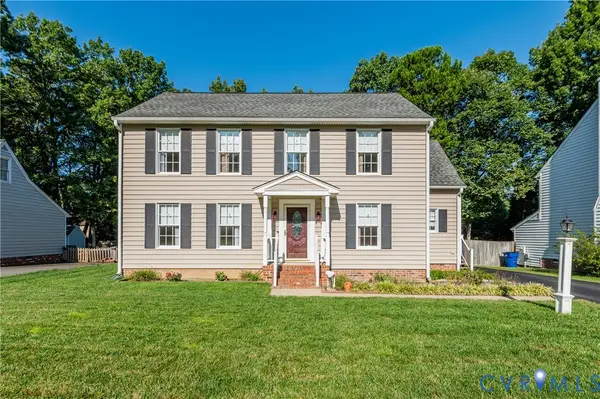 $480,000Active4 beds 3 baths1,920 sq. ft.
$480,000Active4 beds 3 baths1,920 sq. ft.4620 Fort Mchenry Parkway, Glen Allen, VA 23060
MLS# 2533380Listed by: LONG & FOSTER REALTORS - New
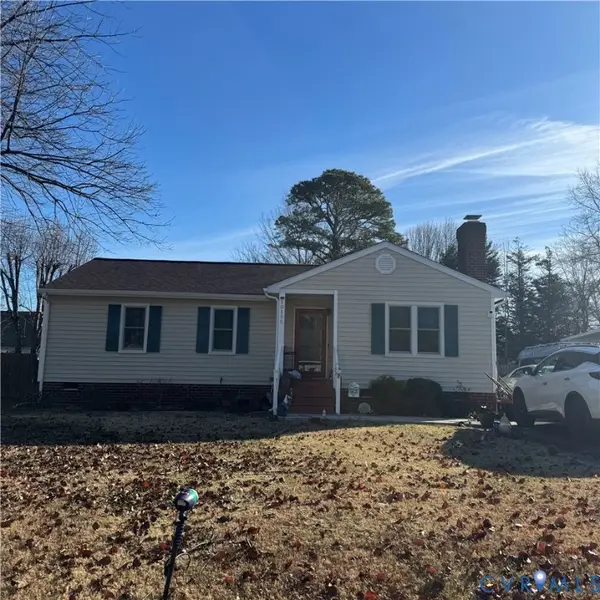 $350,000Active3 beds 2 baths1,202 sq. ft.
$350,000Active3 beds 2 baths1,202 sq. ft.10115 Molly Lane, Glen Allen, VA 23060
MLS# 2533306Listed by: EXP REALTY LLC - New
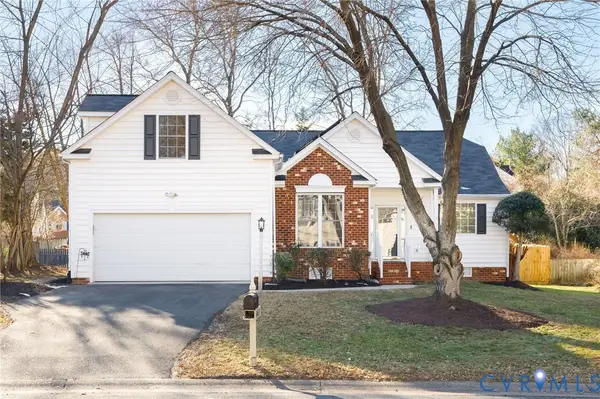 $488,950Active3 beds 2 baths1,920 sq. ft.
$488,950Active3 beds 2 baths1,920 sq. ft.10624 Runnymeade Drive, Henrico, VA 23059
MLS# 2533135Listed by: MAISON REAL ESTATE BOUTIQUE - New
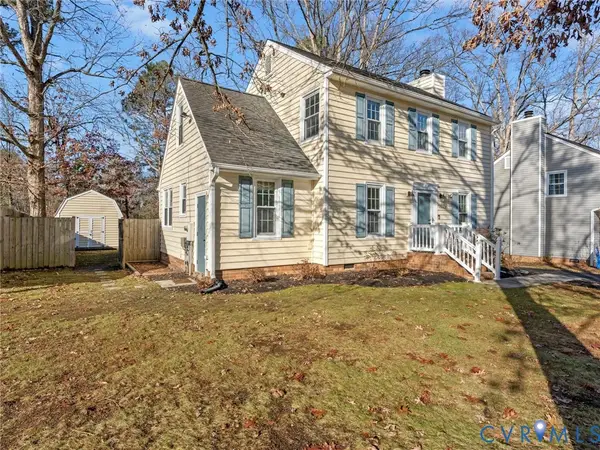 $399,950Active3 beds 3 baths1,492 sq. ft.
$399,950Active3 beds 3 baths1,492 sq. ft.4602 River Mill Court, Glen Allen, VA 23060
MLS# 2532360Listed by: SHAHEEN RUTH MARTIN & FONVILLE 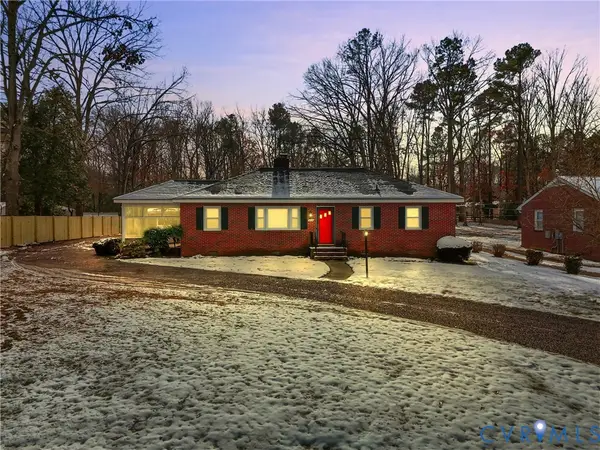 $359,500Pending3 beds 1 baths1,296 sq. ft.
$359,500Pending3 beds 1 baths1,296 sq. ft.3225 Lakewood Road, Glen Allen, VA 23060
MLS# 2533102Listed by: LONG & FOSTER REALTORS- New
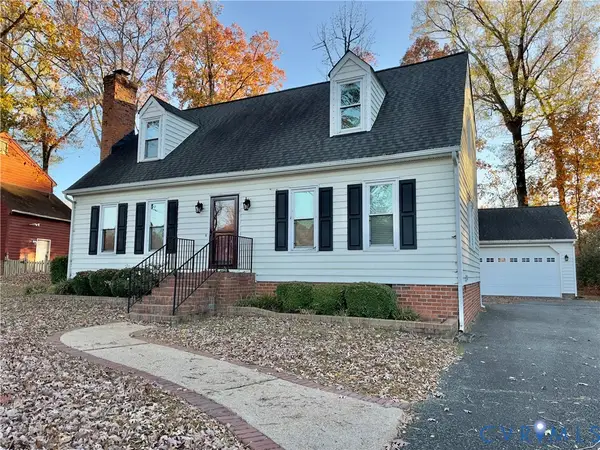 $469,000Active4 beds 3 baths1,820 sq. ft.
$469,000Active4 beds 3 baths1,820 sq. ft.9505 Steamboat Drive, Glen Allen, VA 23060
MLS# 2532516Listed by: SMALL & ASSOCIATES - New
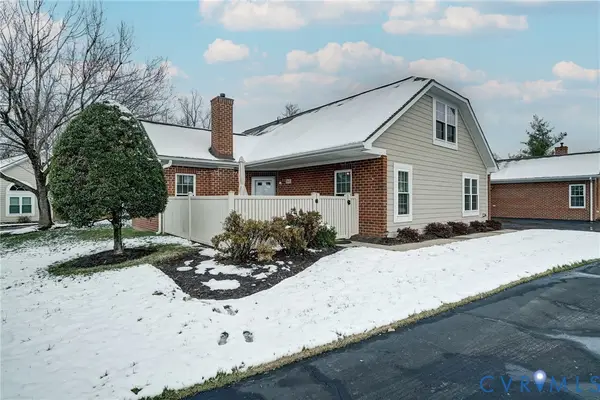 $365,000Active3 beds 3 baths1,574 sq. ft.
$365,000Active3 beds 3 baths1,574 sq. ft.1432 Patriot Circle, Glen Allen, VA 23059
MLS# 2532898Listed by: SEAY REAL ESTATE 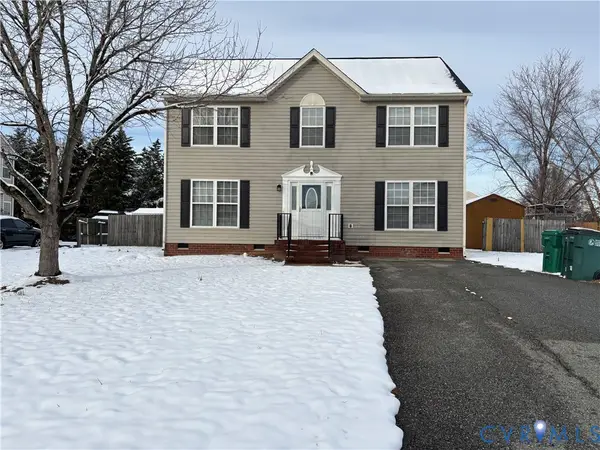 $425,000Pending4 beds 3 baths1,944 sq. ft.
$425,000Pending4 beds 3 baths1,944 sq. ft.9520 Brant Lane, Glen Allen, VA 23060
MLS# 2533043Listed by: REAL ESTATE BROKERS INC- New
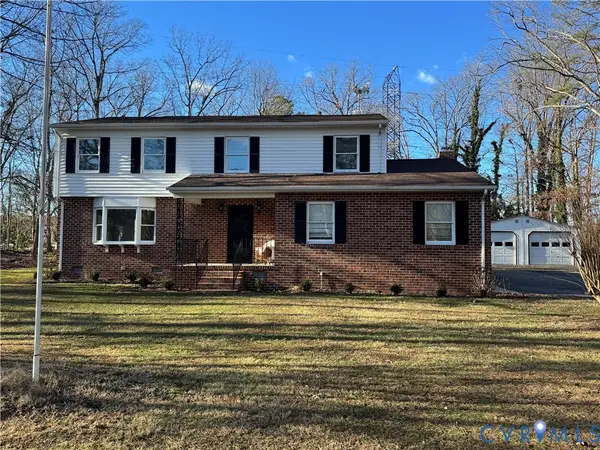 $499,950Active4 beds 3 baths2,638 sq. ft.
$499,950Active4 beds 3 baths2,638 sq. ft.10510 Courtney Road, Glen Allen, VA 23060
MLS# 2533014Listed by: HOMETOWN REALTY - New
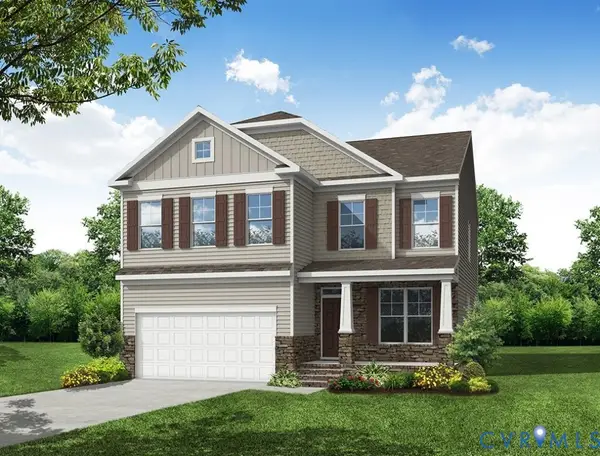 $729,990Active5 beds 4 baths3,062 sq. ft.
$729,990Active5 beds 4 baths3,062 sq. ft.2504 Forget Me Not Lane, Glen Allen, VA 23060
MLS# 2532835Listed by: LONG & FOSTER REALTORS
