10114 New Hope Court, Gloucester, VA 23061
Local realty services provided by:Better Homes and Gardens Real Estate Native American Group
Listed by: charlene stack
Office: garrett realty partners
MLS#:2502126
Source:VA_WMLS
Price summary
- Price:$575,000
- Price per sq. ft.:$204.55
About this home
Tucked away on 5 serene, wooded acres on New Hope Ct, this versatile property feels like a private estate yet keeps you close to Gloucester conveniences. A 2,811 sq ft of light-filled living space that flows effortlessly from a vaulted great room with dual wood-burning fireplaces to an all-season 14’x14’ Sunroom and a 16' wide composite deck—perfect for Sunset Dining. *Additional~Well and 2-bedroom septic system so you can add a guest cottage, studio or in-law suite, Encapsulated crawl space, Whole-Generator & Open lawns surrounded by mature hardwoods and ample space for gardens, trails, or even small-scale farming. Whether you’re craving quiet country nights under the stars, room to grow, or the chance to build a second dwelling~Home delivers unmatched flexibility—all on a picturesque parcel minutes from Gloucester Courthouse shopping, Route 17 commuter routes, and public boat ramps to the York & Piankatank Rivers. Bring your imagination and make this rare haven your own
Contact an agent
Home facts
- Year built:1988
- Listing ID #:2502126
- Added:239 day(s) ago
- Updated:February 10, 2026 at 04:59 PM
Rooms and interior
- Bedrooms:3
- Total bathrooms:3
- Full bathrooms:2
- Half bathrooms:1
- Living area:2,811 sq. ft.
Heating and cooling
- Cooling:CentralAir
- Heating:Electric, Heat Pump
Structure and exterior
- Roof:Asphalt, Shingle
- Year built:1988
- Building area:2,811 sq. ft.
- Lot area:5 Acres
Schools
- High school:Gloucester
- Middle school:Peasley
- Elementary school:Petsworth
Utilities
- Water:Well
- Sewer:SepticTank
Finances and disclosures
- Price:$575,000
- Price per sq. ft.:$204.55
- Tax amount:$2,223 (2024)
New listings near 10114 New Hope Court
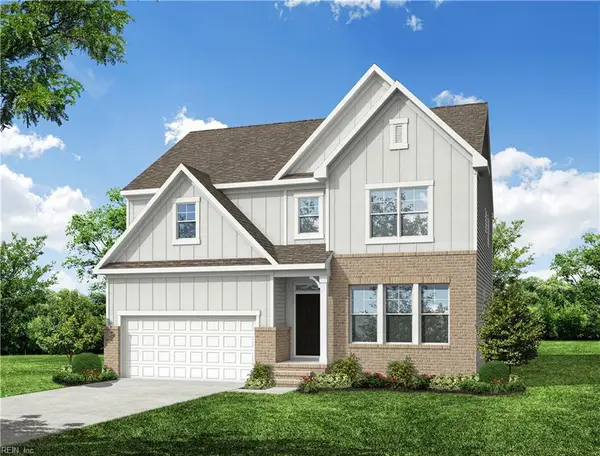 $529,990Active3 beds 3 baths2,225 sq. ft.
$529,990Active3 beds 3 baths2,225 sq. ft.6274 Old Gloucester Way, Gloucester, VA 23061
MLS# 10606229Listed by: BHHS RW Towne Realty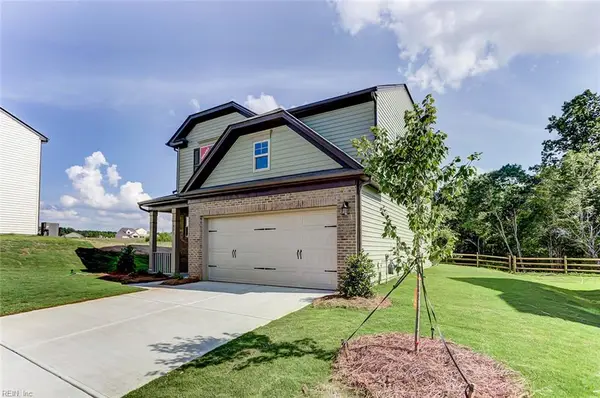 $549,990Active4 beds 4 baths2,283 sq. ft.
$549,990Active4 beds 4 baths2,283 sq. ft.6330 Kelly's Place, Gloucester, VA 23061
MLS# 10606622Listed by: BHHS RW Towne Realty- New
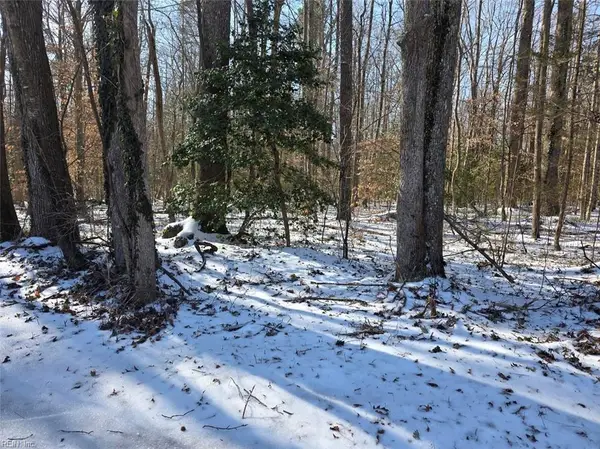 $105,000Active12 Acres
$105,000Active12 Acres10+AC Whitetail Drive, Gloucester, VA 23061
MLS# 10619496Listed by: Gloucester Realty Corporation - New
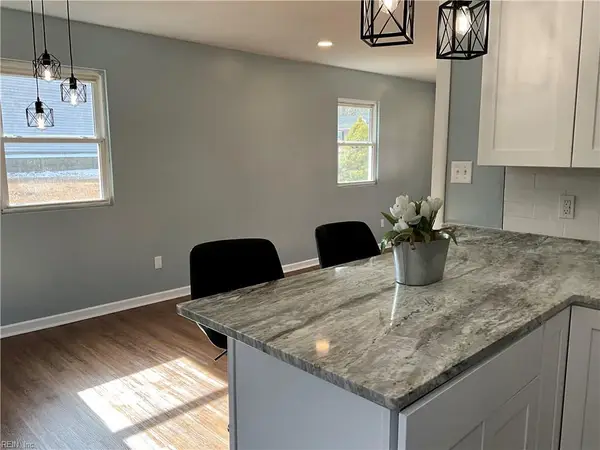 $320,000Active3 beds 2 baths1,300 sq. ft.
$320,000Active3 beds 2 baths1,300 sq. ft.8205 Sheffield Drive, Gloucester, VA 23061
MLS# 10619386Listed by: J. Wright & Associates Inc. - New
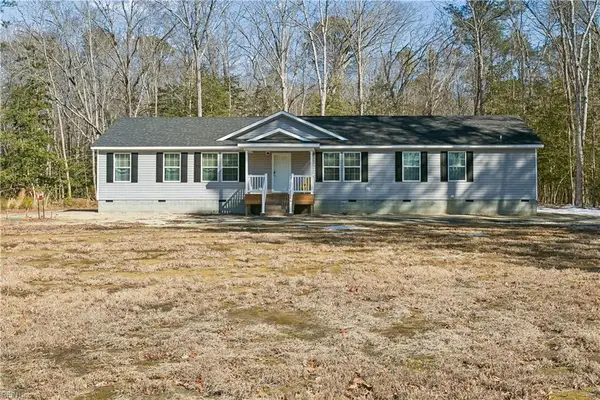 $379,000Active3 beds 3 baths2,305 sq. ft.
$379,000Active3 beds 3 baths2,305 sq. ft.8695 George Washington Memorial Highway, Gloucester, VA 23061
MLS# 10618936Listed by: RE/MAX Peninsula - New
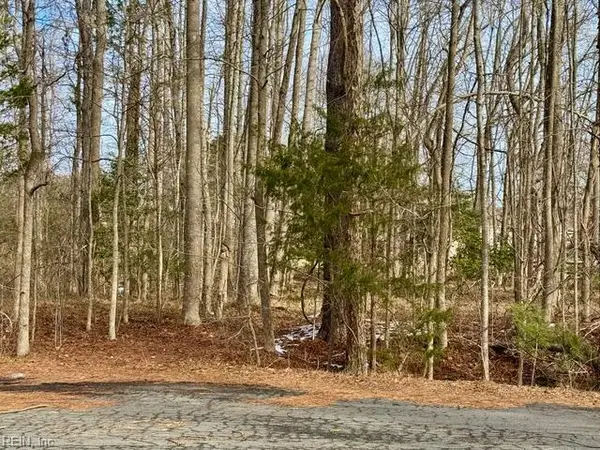 $49,900Active0.56 Acres
$49,900Active0.56 AcresLot 14 Gary Court, Gloucester, VA 23061
MLS# 10619168Listed by: Patsy Hall Realty Inc - New
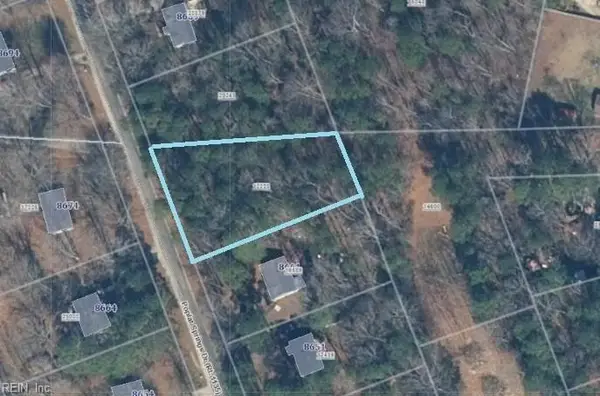 $40,000Active0.48 Acres
$40,000Active0.48 AcresLOT 80 Poplar Springs Drive, Gloucester, VA 23061
MLS# 10618928Listed by: Spencer Realty of Virginia LTD - New
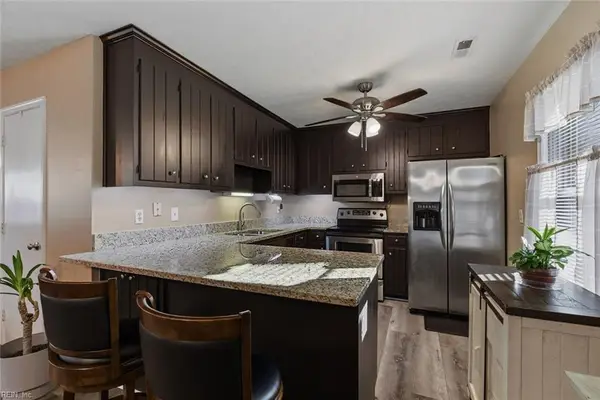 $285,000Active3 beds 2 baths1,320 sq. ft.
$285,000Active3 beds 2 baths1,320 sq. ft.11020 Woods Cross Road, Gloucester, VA 23061
MLS# 10618799Listed by: BHHS RW Towne Realty - New
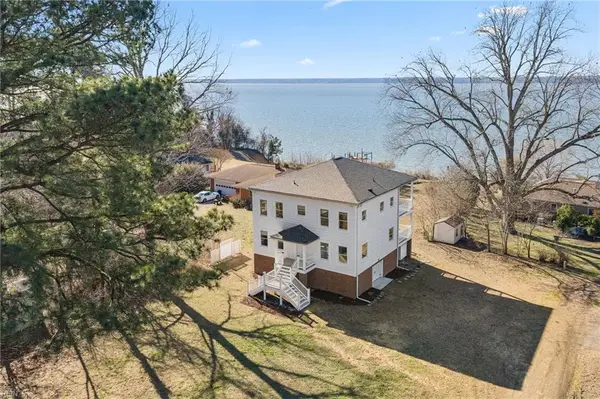 $725,000Active3 beds 3 baths2,160 sq. ft.
$725,000Active3 beds 3 baths2,160 sq. ft.6174 Allmondsville Road, Gloucester, VA 23061
MLS# 10618222Listed by: Mission Realty Group LLC - New
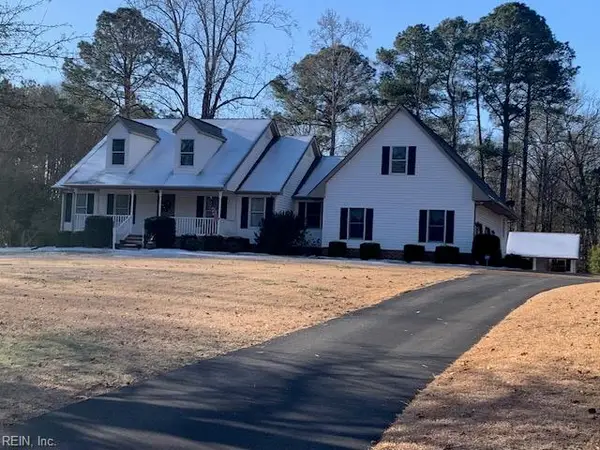 $489,900Active3 beds 3 baths2,551 sq. ft.
$489,900Active3 beds 3 baths2,551 sq. ft.6253 Ark Road, Gloucester, VA 23061
MLS# 10618710Listed by: Virginia Country Real Estate Inc.

