10312 Farys Mill Road, Gloucester, VA 23061-2918
Local realty services provided by:Better Homes and Gardens Real Estate Native American Group
10312 Farys Mill Road,Gloucester, VA 23061-2918
$369,000
- 3 Beds
- 2 Baths
- 1,232 sq. ft.
- Mobile / Manufactured
- Pending
Listed by: jesse meadows
Office: shaheen, ruth, martin & fonville real estate
MLS#:2503248
Source:VA_WMLS
Price summary
- Price:$369,000
- Price per sq. ft.:$299.51
About this home
Tucked away on over 9 private acres in Gloucester, this updated 3-bedroom, 2-bath ranch offers the perfect blend of modern comfort and country living. Inside, you’ll find easy single-level living with a bright, move-in-ready interior. The spacious kitchen opens to the living area, while the split-bedroom layout features a private primary suite on one side of the home and two additional bedrooms on the other. A screened porch overlooks the property, making it a perfect spot to relax and take in the views.The land is well equipped for both work and play: a detached 2-car garage, a large metal building ideal for a workshop, equipment, animals, or storage, plus other outbuildings for tools, feed, and hobbies. Whether you’re dreaming of a mini-farm, a quiet homestead, or simply extra space and privacy, this home delivers versatility and a rare opportunity to live the lifestyle you’ve imagined.
Contact an agent
Home facts
- Year built:2012
- Listing ID #:2503248
- Added:52 day(s) ago
- Updated:November 15, 2025 at 09:06 AM
Rooms and interior
- Bedrooms:3
- Total bathrooms:2
- Full bathrooms:2
- Living area:1,232 sq. ft.
Heating and cooling
- Cooling:CentralAir
- Heating:Electric, Heat Pump
Structure and exterior
- Roof:Asphalt, Shingle
- Year built:2012
- Building area:1,232 sq. ft.
- Lot area:9.24 Acres
Schools
- High school:Gloucester
- Middle school:Peasley
- Elementary school:Petsworth
Utilities
- Water:Well
- Sewer:SepticTank
Finances and disclosures
- Price:$369,000
- Price per sq. ft.:$299.51
- Tax amount:$1,220 (2022)
New listings near 10312 Farys Mill Road
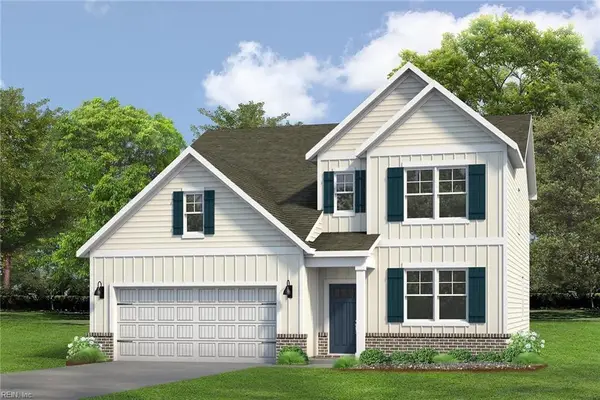 $644,990Active4 beds 3 baths3,519 sq. ft.
$644,990Active4 beds 3 baths3,519 sq. ft.7614 Patriots Way, Gloucester, VA 23061
MLS# 10604677Listed by: D R Horton Realty of Virginia LLC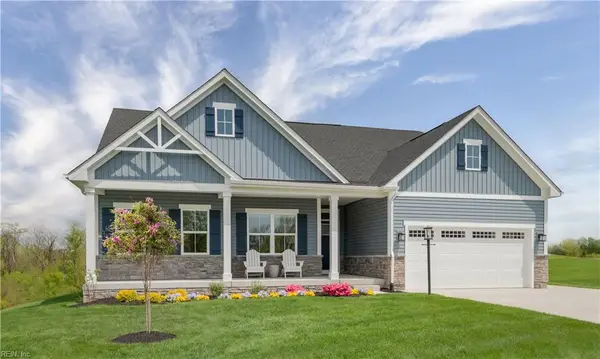 $595,065Pending5 beds 3 baths3,010 sq. ft.
$595,065Pending5 beds 3 baths3,010 sq. ft.4783 Stephens Way, Gloucester, VA 23061
MLS# 10590770Listed by: BHHS RW Towne Realty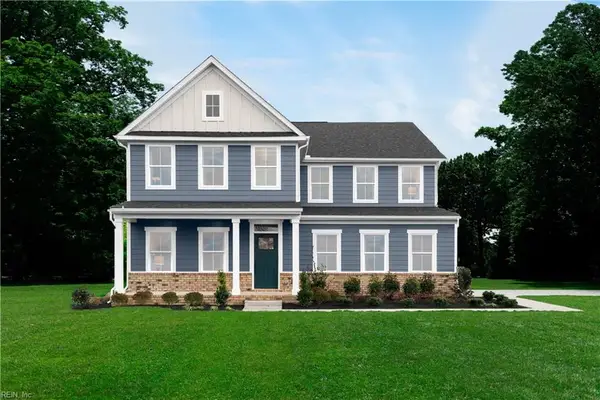 $511,200Pending3 beds 2 baths1,566 sq. ft.
$511,200Pending3 beds 2 baths1,566 sq. ft.4805 Stephens Way, Gloucester, VA 23061
MLS# 10590914Listed by: BHHS RW Towne Realty- Open Sat, 11am to 1pmNew
 $349,000Active3 beds 3 baths1,896 sq. ft.
$349,000Active3 beds 3 baths1,896 sq. ft.7558 Villa Court, Gloucester Point, VA 23062
MLS# 10610262Listed by: Southern Trade Realty Inc. - New
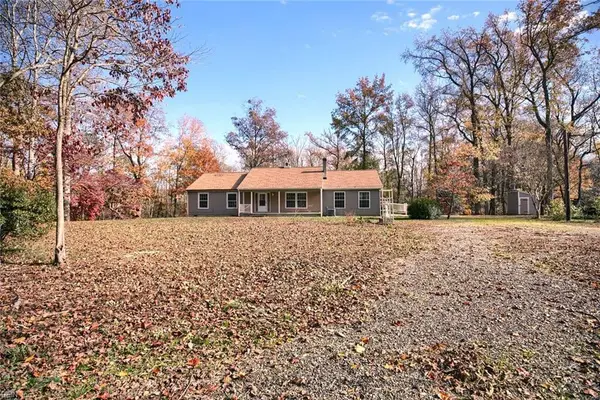 $430,000Active4 beds 5 baths1,760 sq. ft.
$430,000Active4 beds 5 baths1,760 sq. ft.6467 Fleming Rilee Lane, Gloucester, VA 23061
MLS# 10609821Listed by: RE/MAX Connect - New
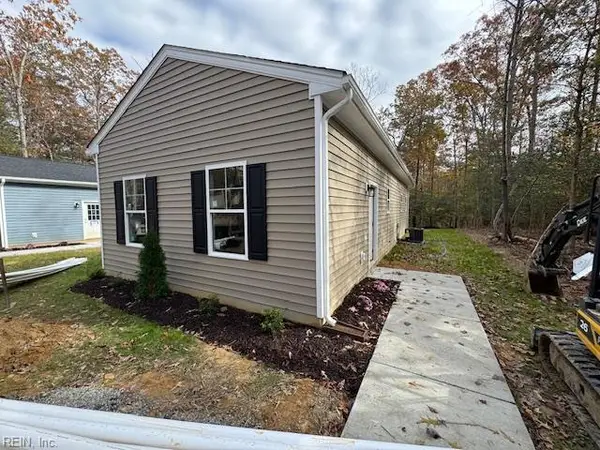 $264,900Active3 beds 2 baths920 sq. ft.
$264,900Active3 beds 2 baths920 sq. ft.12401 Cedar Trail, Gloucester, VA 23061
MLS# 10609411Listed by: Virginia Country Real Estate Inc. - New
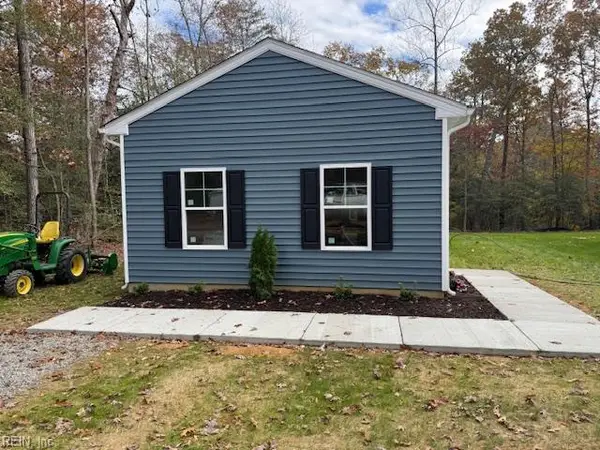 $264,900Active3 beds 2 baths920 sq. ft.
$264,900Active3 beds 2 baths920 sq. ft.12405 Cedar Trail, Gloucester, VA 23061
MLS# 10609412Listed by: Virginia Country Real Estate Inc. - New
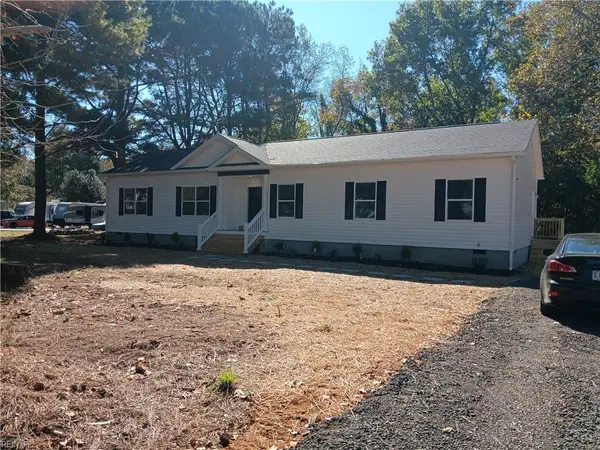 $409,900Active4 beds 3 baths1,859 sq. ft.
$409,900Active4 beds 3 baths1,859 sq. ft.6606 Kimberly Drive, Gloucester, VA 23061
MLS# 10609608Listed by: Virginia Country Real Estate Inc. - New
 $800,000Active3 beds 3 baths2,433 sq. ft.
$800,000Active3 beds 3 baths2,433 sq. ft.6036 Crockett Lane, Gloucester, VA 23061
MLS# 10609222Listed by: 1st Class Real Estate Coastal Breeze - New
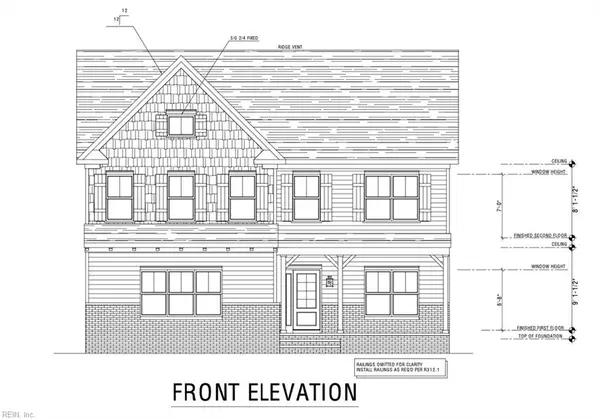 $700,000Active4 beds 3 baths2,972 sq. ft.
$700,000Active4 beds 3 baths2,972 sq. ft.27 East West Parkway, Gloucester, VA 23061
MLS# 10608857Listed by: Fathom Realty
