10765 Farys Mill Road, Gloucester, VA 23061
Local realty services provided by:Better Homes and Gardens Real Estate Native American Group
10765 Farys Mill Road,Gloucester, VA 23061
$412,500
- 2 Beds
- 2 Baths
- 2,381 sq. ft.
- Single family
- Active
Listed by:mike mills
Office:exp realty llc
MLS#:10598760
Source:VA_REIN
Price summary
- Price:$412,500
- Price per sq. ft.:$173.25
About this home
Welcome to many of Gloucester living's best aspects - private lane, wooded 6+ acre lot off the road, about 10 to 15 min from the courthouse area - main street, restaurants, shopping, and other needed services, very nice appointments within the construction of this 2017 built home! Besides a large lot and improvements that may offer customized expansion to suit you, the home has the space to make it your own within a short time! Having a beautiful open kitchen/dining/living concept, in no time, you can be ready to relax with wonderful wooded views from your living room and sizeable deck space. Just a few of many other highlights include a generous walk in pantry, mod. Primary 3 spray shower and lavatory set up w walk in closet, HUGE garage space perhaps for your RV or multiple vehicles, a lift with 2 story head space, or other large tools to suit your hobby or maybe your permitted at-home business. In Gloucester style, this gorgeous home is waiting for the perfect buyer to connect with!
Contact an agent
Home facts
- Year built:2017
- Listing ID #:10598760
- Updated:October 07, 2025 at 08:54 PM
Rooms and interior
- Bedrooms:2
- Total bathrooms:2
- Full bathrooms:1
- Half bathrooms:1
- Living area:2,381 sq. ft.
Heating and cooling
- Cooling:Central Air
- Heating:Electric, Heat Pump
Structure and exterior
- Roof:Metal
- Year built:2017
- Building area:2,381 sq. ft.
- Lot area:6.09 Acres
Schools
- High school:Gloucester
- Middle school:Peasley Middle
- Elementary school:Petsworth Elementary
Utilities
- Water:Water Heater - Gas, Well
- Sewer:Septic
Finances and disclosures
- Price:$412,500
- Price per sq. ft.:$173.25
- Tax amount:$1,916
New listings near 10765 Farys Mill Road
- New
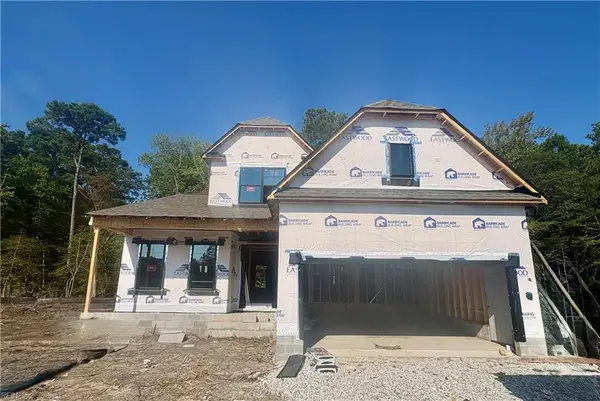 $599,990Active4 beds 4 baths2,283 sq. ft.
$599,990Active4 beds 4 baths2,283 sq. ft.2022 Swiss Lane, Gloucester, VA 23061
MLS# 10605170Listed by: BHHS RW Towne Realty - New
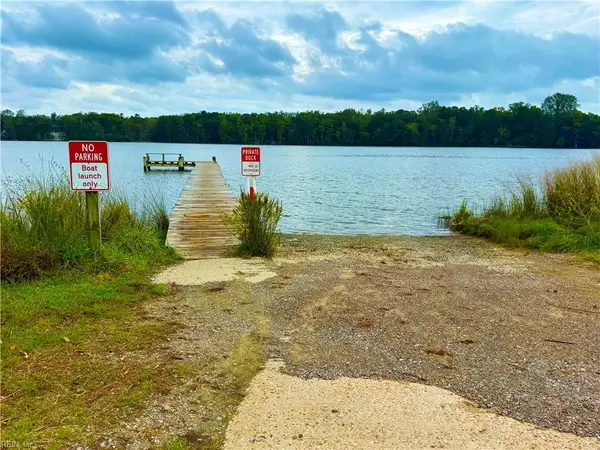 $15,000Active0 Acres
$15,000Active0 Acres137 Poplar Trail, Gloucester, VA 23061
MLS# 10605037Listed by: Reliance Realty Inc. - New
 $250,000Active3 beds 2 baths1,200 sq. ft.
$250,000Active3 beds 2 baths1,200 sq. ft.7656 Walnut Road, Gloucester, VA 23061
MLS# 10604853Listed by: Howard Hanna Real Estate Services - New
 $175,000Active14.5 Acres
$175,000Active14.5 Acres1A Carter Hill Street, Gloucester, VA 23061
MLS# 10604791Listed by: Swell Realty Co - New
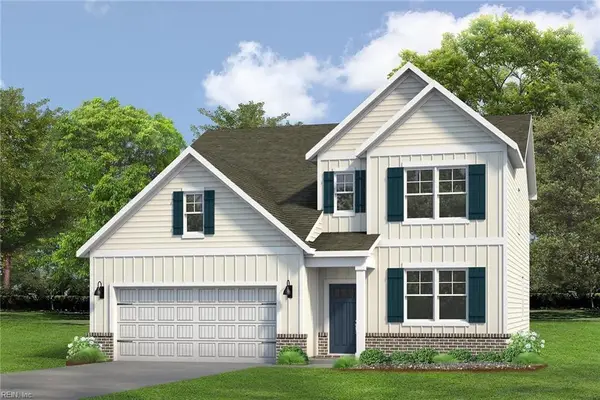 $644,990Active4 beds 3 baths3,519 sq. ft.
$644,990Active4 beds 3 baths3,519 sq. ft.LOT138 Patriots Way, Gloucester, VA 23061
MLS# 10604677Listed by: D R Horton Realty of Virginia LLC 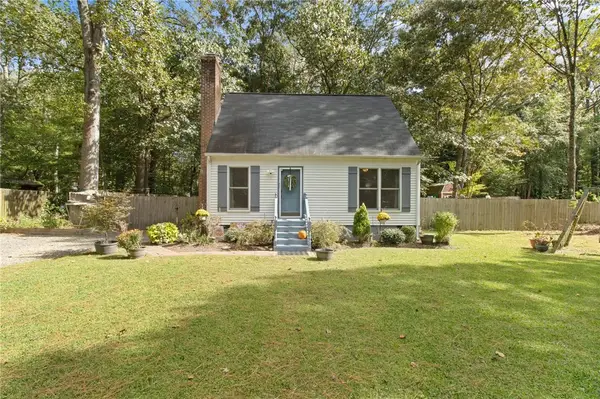 $285,000Pending3 beds 2 baths1,176 sq. ft.
$285,000Pending3 beds 2 baths1,176 sq. ft.6279 Jones Creek Drive, Gloucester, VA 23061
MLS# 2527954Listed by: ABBITT REALTY COMPANY- New
 $285,000Active3 beds 2 baths1,176 sq. ft.
$285,000Active3 beds 2 baths1,176 sq. ft.6279 Jones Creek Drive, Gloucester, VA 23061
MLS# 10604568Listed by: Abbitt Realty Company LLC - New
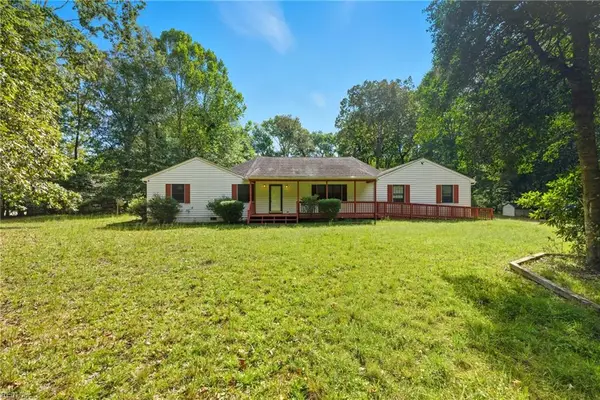 $499,999Active4 beds 3 baths2,953 sq. ft.
$499,999Active4 beds 3 baths2,953 sq. ft.6252 Summerville Drive, Gloucester, VA 23061
MLS# 10604410Listed by: 1st Class Real Estate Integrity - New
 $259,000Active4 beds 2 baths1,848 sq. ft.
$259,000Active4 beds 2 baths1,848 sq. ft.12287 Pine Trail, Gloucester, VA 23061
MLS# 10604352Listed by: 1st Class Real Estate Coastal Breeze - New
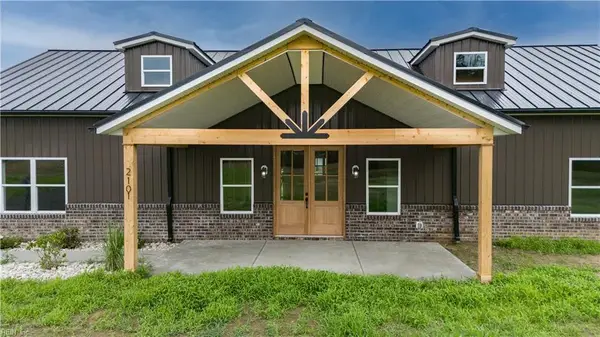 $599,000Active4 beds 3 baths2,400 sq. ft.
$599,000Active4 beds 3 baths2,400 sq. ft.7178 Ditchley Road, Gloucester, VA 23061
MLS# 10604087Listed by: Own Real Estate LLC
