- BHGRE®
- Virginia
- Gloucester
- 12403 Elizabeth Curtis Lane
12403 Elizabeth Curtis Lane, Gloucester, VA 23061
Local realty services provided by:Better Homes and Gardens Real Estate Native American Group
12403 Elizabeth Curtis Lane,Gloucester, VA 23061
$900,000
- 4 Beds
- 6 Baths
- 4,549 sq. ft.
- Single family
- Active
Listed by: jenny maraghy, robert harris
Office: compass
MLS#:2529609
Source:RV
Price summary
- Price:$900,000
- Price per sq. ft.:$197.85
- Monthly HOA dues:$8.33
About this home
Experience waterfront living at its finest on the beautiful Piankatank River! Located just one hour from Richmond and 20 minutes from the Town of Gloucester, this stunning property spans nearly 6 acres with panoramic water views from every angle. The 4,518 sq. ft. main home features 4 bedrooms and 2.5 baths, each bedroom offering serene river vistas. The first-floor primary suite boasts a luxurious en suite bath and oversized walk-in closet, while an upstairs bonus room that opens to a private rooftop patio overlooking the river. Enjoy the expansive living room with wall-to-wall glass, a covered riverside porch, and an attached 2-car garage. A separate oversized 3-car garage includes dual mini-splits, a 4th RV/boat bay, and a 1,160 sq. ft. 1-bedroom 1.5 bath apartment above with its own entrance—ideal for guests or rental income. With room for a pool and all major systems—electrical, plumbing, and HVAC—already in place, this property is ready for your final finishing touches to create your dream riverfront retreat!
Contact an agent
Home facts
- Year built:2023
- Listing ID #:2529609
- Added:103 day(s) ago
- Updated:February 10, 2026 at 04:06 PM
Rooms and interior
- Bedrooms:4
- Total bathrooms:6
- Full bathrooms:4
- Half bathrooms:2
- Living area:4,549 sq. ft.
Heating and cooling
- Cooling:Central Air
- Heating:Electric, Heat Pump
Structure and exterior
- Roof:Composition, Shingle
- Year built:2023
- Building area:4,549 sq. ft.
- Lot area:5.99 Acres
Schools
- High school:Gloucester
- Middle school:Peasley
- Elementary school:Petsworth
Utilities
- Water:Well
- Sewer:Septic Tank
Finances and disclosures
- Price:$900,000
- Price per sq. ft.:$197.85
- Tax amount:$2,956 (2024)
New listings near 12403 Elizabeth Curtis Lane
- New
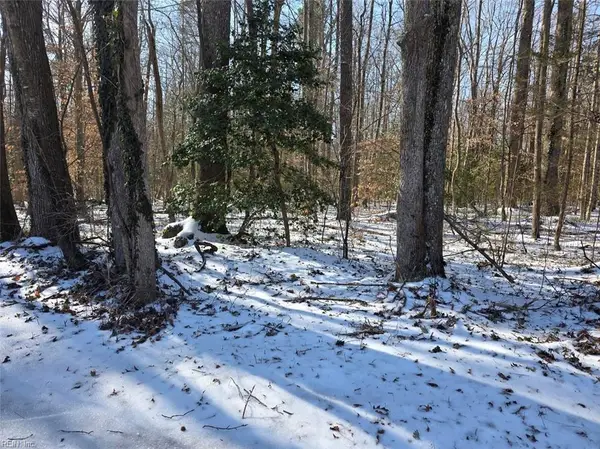 $105,000Active12 Acres
$105,000Active12 Acres10+AC Whitetail Drive, Gloucester, VA 23061
MLS# 10619496Listed by: Gloucester Realty Corporation - New
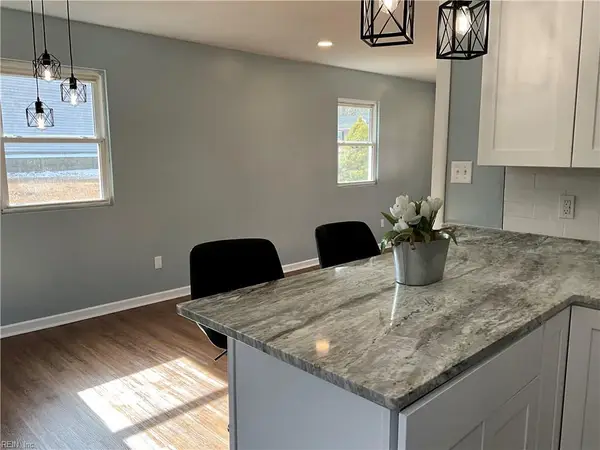 $320,000Active3 beds 2 baths1,300 sq. ft.
$320,000Active3 beds 2 baths1,300 sq. ft.8205 Sheffield Drive, Gloucester, VA 23061
MLS# 10619386Listed by: J. Wright & Associates Inc. - New
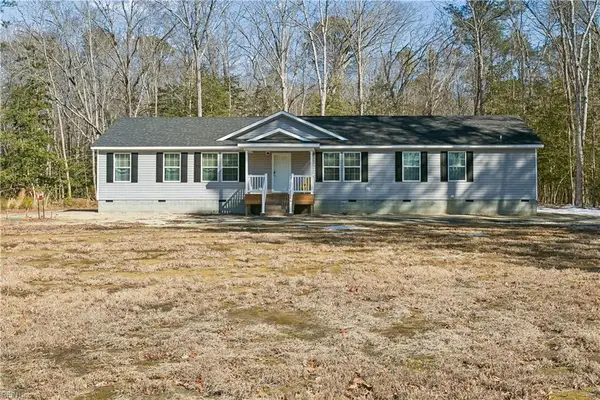 $379,000Active3 beds 3 baths2,305 sq. ft.
$379,000Active3 beds 3 baths2,305 sq. ft.8695 George Washington Memorial Highway, Gloucester, VA 23061
MLS# 10618936Listed by: RE/MAX Peninsula - New
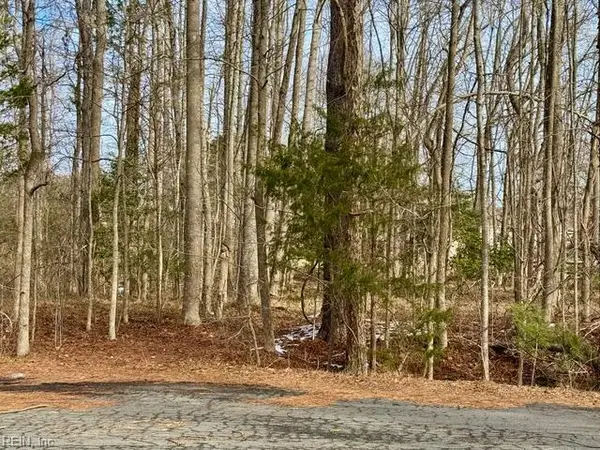 $49,900Active0.56 Acres
$49,900Active0.56 AcresLot 14 Gary Court, Gloucester, VA 23061
MLS# 10619168Listed by: Patsy Hall Realty Inc - New
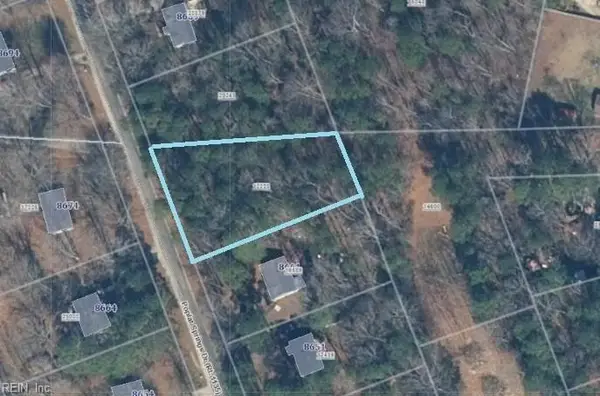 $40,000Active0.48 Acres
$40,000Active0.48 AcresLOT 80 Poplar Springs Drive, Gloucester, VA 23061
MLS# 10618928Listed by: Spencer Realty of Virginia LTD - New
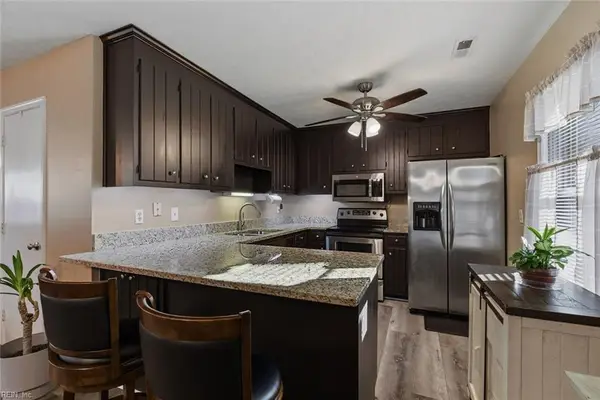 $285,000Active3 beds 2 baths1,320 sq. ft.
$285,000Active3 beds 2 baths1,320 sq. ft.11020 Woods Cross Road, Gloucester, VA 23061
MLS# 10618799Listed by: BHHS RW Towne Realty - New
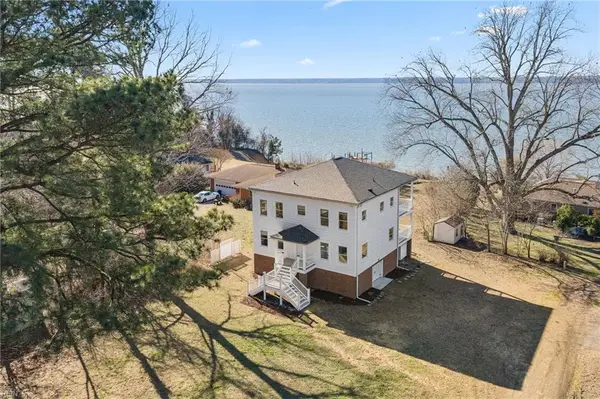 $725,000Active3 beds 3 baths2,160 sq. ft.
$725,000Active3 beds 3 baths2,160 sq. ft.6174 Allmondsville Road, Gloucester, VA 23061
MLS# 10618222Listed by: Mission Realty Group LLC - New
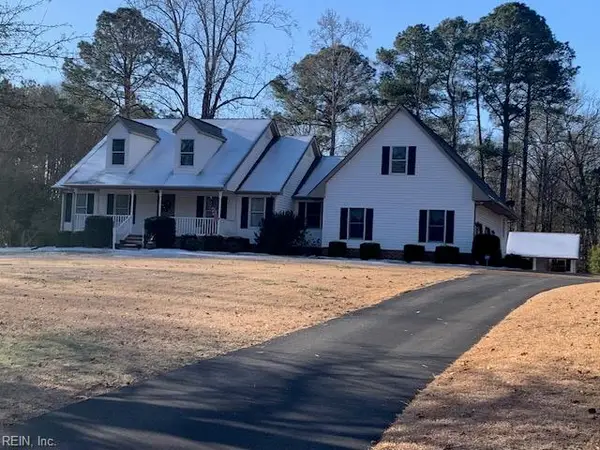 $489,900Active3 beds 3 baths2,551 sq. ft.
$489,900Active3 beds 3 baths2,551 sq. ft.6253 Ark Road, Gloucester, VA 23061
MLS# 10618710Listed by: Virginia Country Real Estate Inc. - New
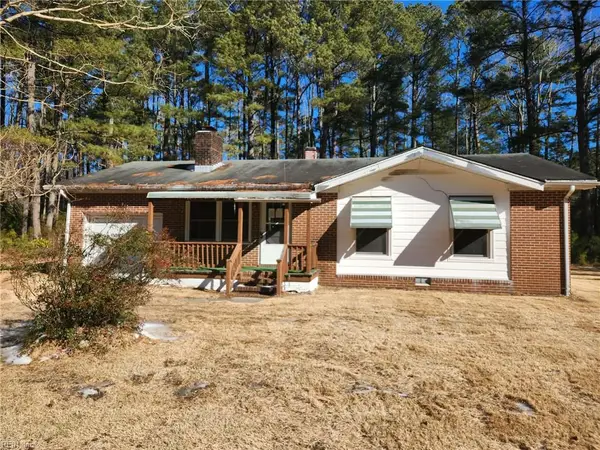 $219,900Active3 beds 2 baths1,044 sq. ft.
$219,900Active3 beds 2 baths1,044 sq. ft.9113 George Wash Memorial Highway, Gloucester, VA 23061
MLS# 10618590Listed by: Hogge Real Estate Inc. - New
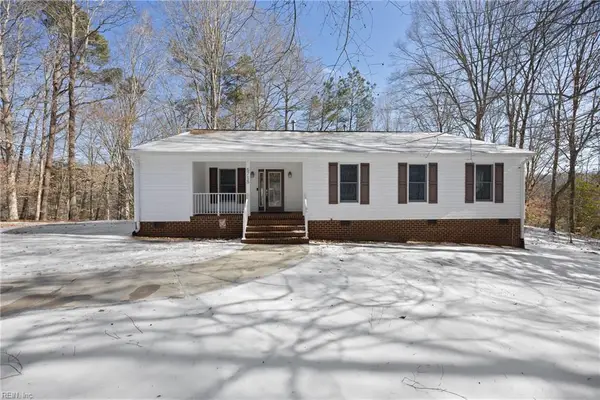 $499,900Active3 beds 2 baths1,977 sq. ft.
$499,900Active3 beds 2 baths1,977 sq. ft.5715 Hickory Fork Road, Gloucester, VA 23061
MLS# 10618403Listed by: Iron Valley Real Estate Norfolk

