1935 Pine Cone Lane, Gloucester, VA 23072
Local realty services provided by:Better Homes and Gardens Real Estate Base Camp
1935 Pine Cone Lane,Gloucester, VA 23072
$825,000
- 3 Beds
- 4 Baths
- 2,783 sq. ft.
- Single family
- Active
Listed by:neena rodgers
Office:pearls of the chesapeake llc.
MLS#:2523457
Source:RV
Price summary
- Price:$825,000
- Price per sq. ft.:$296.44
About this home
Captivating views of Desirable Sarah’s Creek from this one-level waterfront pool home. Situated on a beautifully landscaped peninsula, this exceptional home is designed for effortless riverfront living w/300+ feet of prime water frontage along the highly sought-after Sarah’s Creek. A dream setting for those who treasure life on the water & just minutes from the York River & Chesapeake Bay. The outdoor space is a true oasis, featuring a gunite pool w/ample decking for sunbathing & relaxing. A private dock & boardwalk, complete w/water & electricity, make boating & waterfront enjoyment effortless. Inside, the modern island kitchen is complete w/a full suite of ss appliances—including French door refrigerator w/drawers, gas cooktop w/exhaust hood, wall oven, microwave, dishwasher, & undermount sink w/designer faucet. The kitchen opens into a vaulted sunroom w/walls of windows showcasing breathtaking views of the pool and creek. Entertain w/ease in the large living room & adjacent dining room, or relax in the family room, anchored by a handsome stone fireplace with wood stove insert and accented by charming beamed ceilings. The spacious primary suite overlooks the pool offering room for a sitting area or home gym, plus a walk-in closet. The ensuite bath features ceramic tile, a soaking tub, and twin vanity sinks. Two guest suites—one w/ a private bath—provide accommodations for family and friends. Highlights include a two-car attached garage, a large detached workshop ideal for woodworking or hobbies, a garden shed, & a pool shed for extra storage. The mature, low-maintenance landscaping is supported by an irrigation system. The home features quality finishes throughout: wood flooring, casement windows, recessed lighting, & updated bathrooms. This rare waterfront gem is close to excellent shopping, services, & medical facilities in Gloucester & is a short ride to Williamsburg & Newport News w/superb regional choices. This rare waterfront gem is perfect blend of peace, privacy, & picturesque living on Sarah’s Creek.
Contact an agent
Home facts
- Year built:1971
- Listing ID #:2523457
- Added:1 day(s) ago
- Updated:September 03, 2025 at 07:53 PM
Rooms and interior
- Bedrooms:3
- Total bathrooms:4
- Full bathrooms:3
- Half bathrooms:1
- Living area:2,783 sq. ft.
Heating and cooling
- Cooling:Electric, Zoned
- Heating:Electric, Zoned
Structure and exterior
- Roof:Composition, Shingle
- Year built:1971
- Building area:2,783 sq. ft.
- Lot area:0.72 Acres
Schools
- High school:Gloucester
- Middle school:Gloucester
- Elementary school:Gloucester
Utilities
- Water:Public
- Sewer:Septic Tank
Finances and disclosures
- Price:$825,000
- Price per sq. ft.:$296.44
- Tax amount:$3,471 (2024)
New listings near 1935 Pine Cone Lane
- New
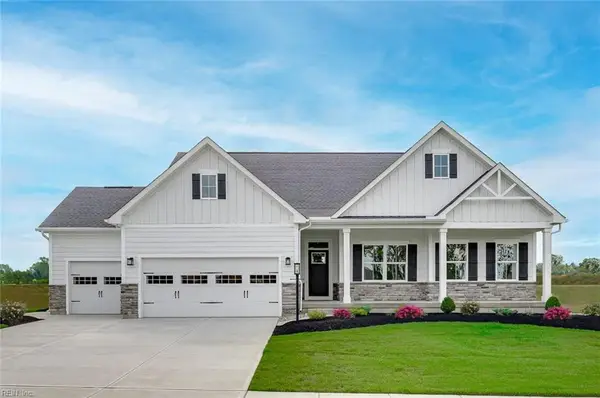 $539,990Active3 beds 2 baths1,907 sq. ft.
$539,990Active3 beds 2 baths1,907 sq. ft.LOT 8 Stephens Way, Gloucester, VA 23061
MLS# 10600178Listed by: BHHS RW Towne Realty 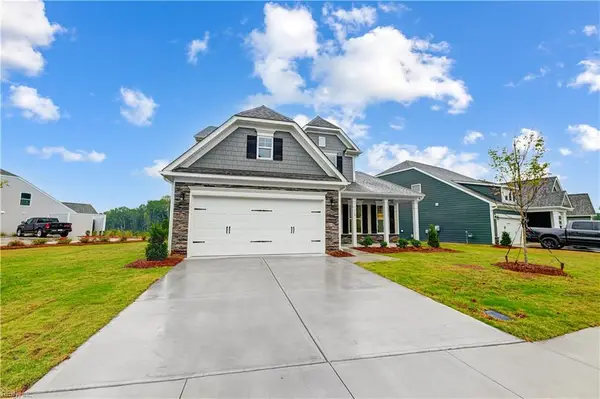 $599,990Active4 beds 4 baths2,283 sq. ft.
$599,990Active4 beds 4 baths2,283 sq. ft.2022 Swiss Lane #8, Gloucester, VA 23061
MLS# 10594259Listed by: Keller Williams Richmond West- Coming Soon
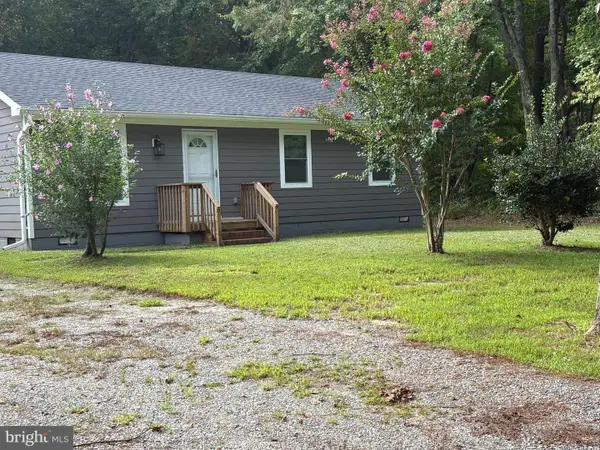 $259,900Coming Soon3 beds 1 baths
$259,900Coming Soon3 beds 1 baths10665 Farys Mill Rd, GLOUCESTER, VA 23061
MLS# VAGV2000156Listed by: KELLER WILLIAMS REALTY - New
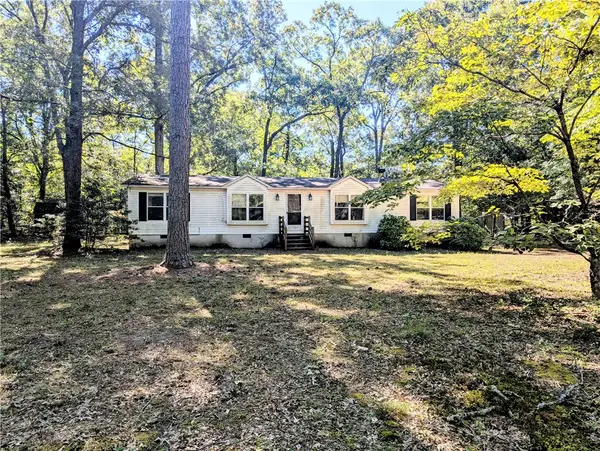 $179,900Active3 beds 2 baths1,540 sq. ft.
$179,900Active3 beds 2 baths1,540 sq. ft.3573 Hickory Fork Road, Gloucester, VA 23061
MLS# 2524054Listed by: GLOUCESTER REALTY CORPORATION - New
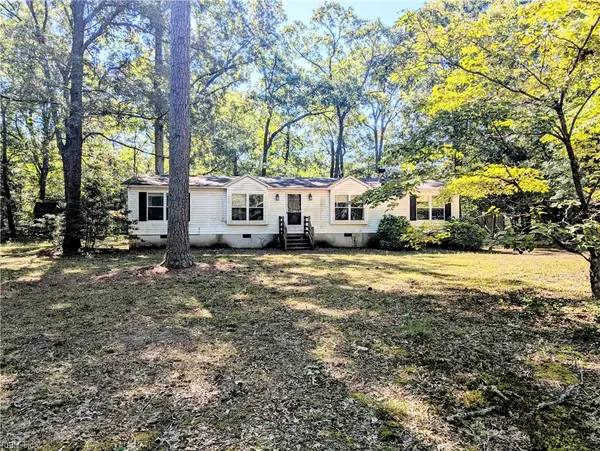 $179,900Active3 beds 2 baths1,524 sq. ft.
$179,900Active3 beds 2 baths1,524 sq. ft.3573 Hickory Fork Road, Gloucester, VA 23061
MLS# 10599759Listed by: Gloucester Realty Corporation 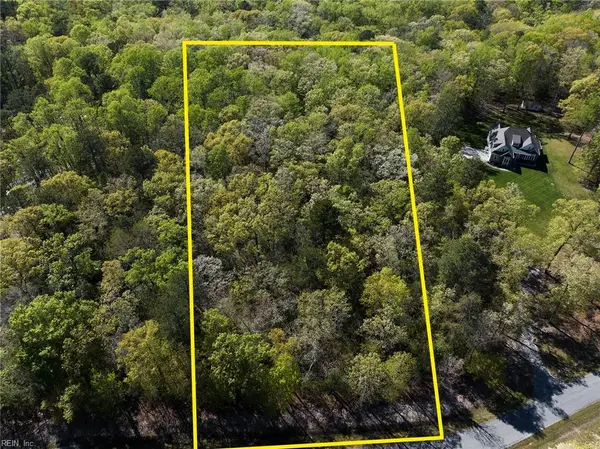 $65,000Pending2.35 Acres
$65,000Pending2.35 AcresLot 22 Bayport Lnd Landing, Gloucester, VA 23061
MLS# 10599775Listed by: Seahorse Realty LLC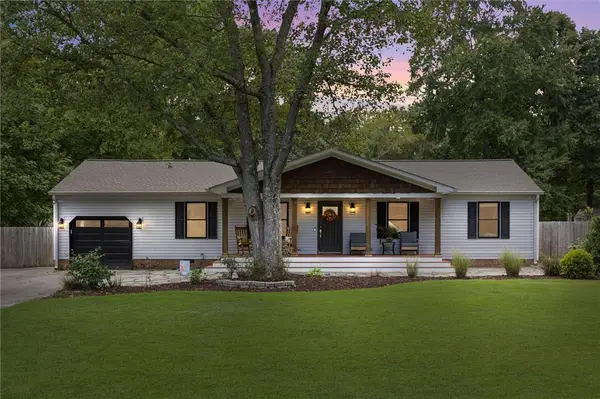 $425,000Pending3 beds 2 baths2,100 sq. ft.
$425,000Pending3 beds 2 baths2,100 sq. ft.8190 Lord Fairfax Circle, Gloucester, VA 23061
MLS# 2524344Listed by: EXP REALTY LLC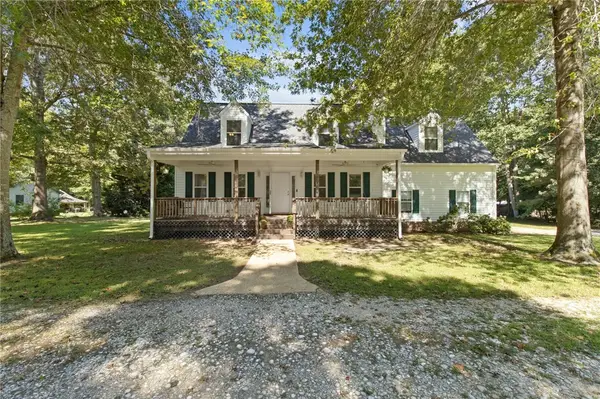 $400,000Pending3 beds 2 baths1,978 sq. ft.
$400,000Pending3 beds 2 baths1,978 sq. ft.11642 Deep Point Lane, Gloucester, VA 23061
MLS# 2524220Listed by: ABBITT REALTY COMPANY- New
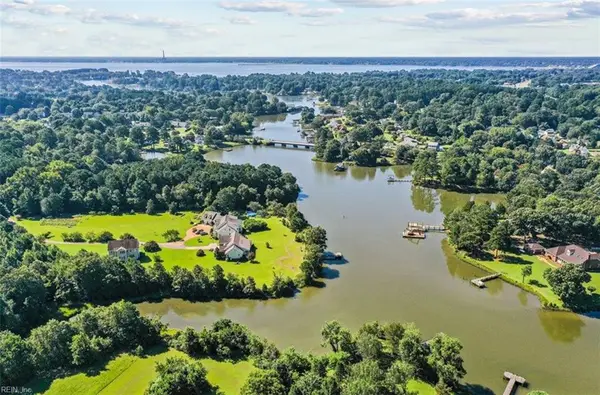 $299,000Active2.3 Acres
$299,000Active2.3 Acres7848 Guinea Road, Gloucester, VA 23061
MLS# 10599395Listed by: BHHS RW Towne Realty
