5257 Chestnut Fork Road, Gloucester, VA 23061
Local realty services provided by:Better Homes and Gardens Real Estate Native American Group
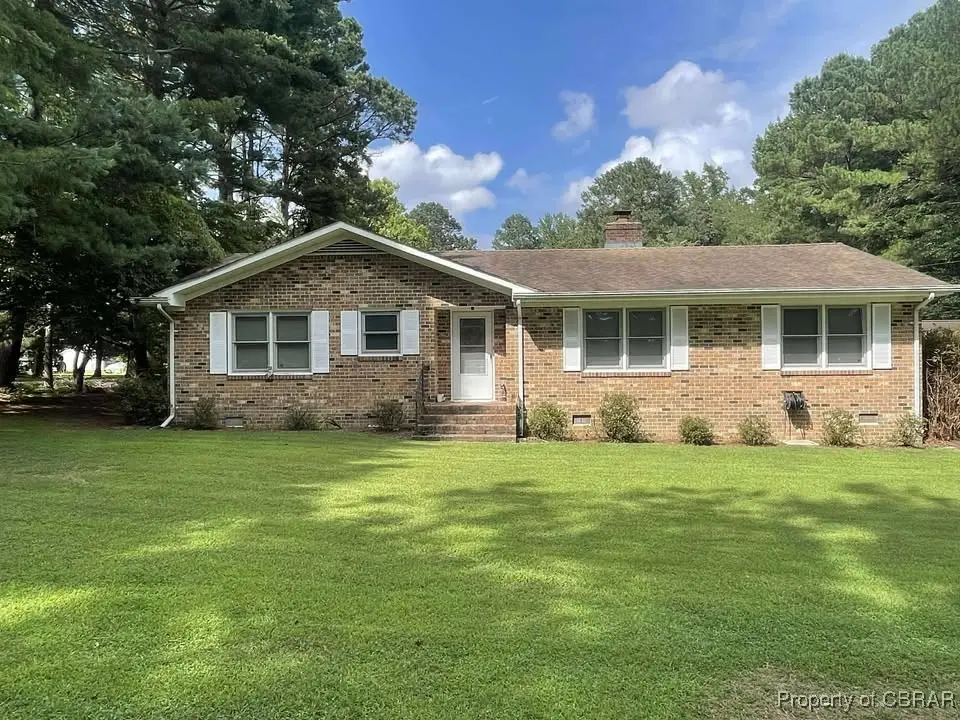
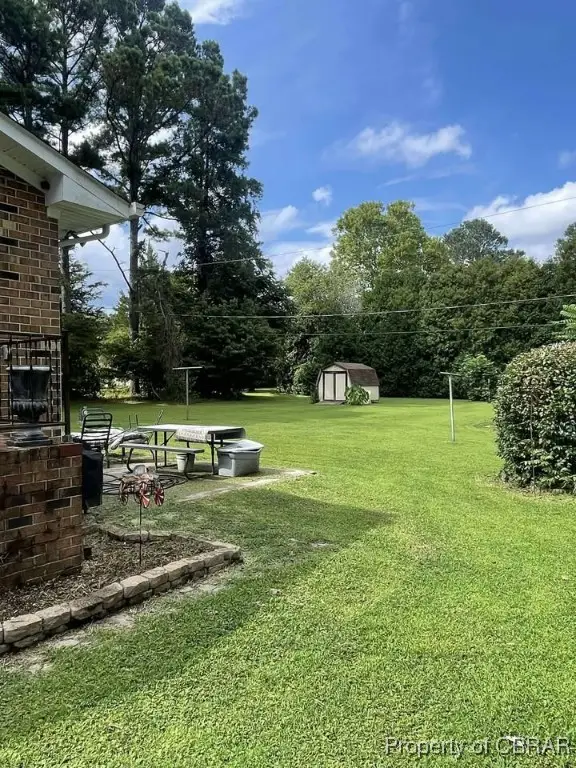
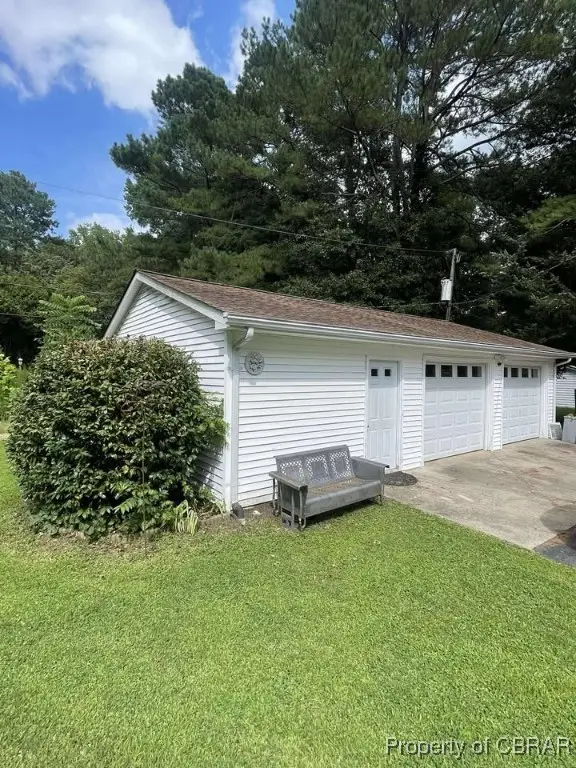
5257 Chestnut Fork Road,Gloucester, VA 23061
$399,900
- 3 Beds
- 2 Baths
- 1,693 sq. ft.
- Single family
- Active
Listed by:linda collier
Office:hogge real estate inc
MLS#:2431784
Source:RV
Price summary
- Price:$399,900
- Price per sq. ft.:$236.21
About this home
Charming Ranch on Over an Acre in Gloucester!
Welcome to 5257 Chestnut Fork Rd – a delightful 3-bedroom, 2-bath rancher nestled on a beautifully landscaped 1.09-acre lot. This move-in ready home offers the perfect blend of comfort, functionality, and privacy with no HOA!
Inside, you'll find nearly 1,700 square feet of living space featuring a cozy fireplace with wood stove insert, a bright open kitchen with stainless appliances, and spacious bedrooms full of natural light. The primary suite includes an updated ensuite bath and ample closet space.
But what truly sets this property apart is the land – a level, lush lot surrounded by mature trees, perfect for gardening, play, or simply relaxing on your back patio. You’ll love the oversized detached 2-car garage with workshop and two additional sheds for all your tools and toys.
Enjoy the peace of country living just minutes from shopping, schools, and Rt. 17 for easy commuting.
Don’t wait—homes like this on lots this special don’t last long! Schedule your tour today before it’s gone!
Contact an agent
Home facts
- Year built:1975
- Listing Id #:2431784
- Added:244 day(s) ago
- Updated:August 14, 2025 at 02:31 PM
Rooms and interior
- Bedrooms:3
- Total bathrooms:2
- Full bathrooms:2
- Living area:1,693 sq. ft.
Heating and cooling
- Cooling:Heat Pump
- Heating:Electric, Heat Pump
Structure and exterior
- Roof:Asphalt
- Year built:1975
- Building area:1,693 sq. ft.
- Lot area:1.09 Acres
Schools
- High school:Gloucester
- Middle school:Peasley
- Elementary school:Bethel
Utilities
- Water:Well
- Sewer:Septic Tank
Finances and disclosures
- Price:$399,900
- Price per sq. ft.:$236.21
- Tax amount:$1,570 (2023)
New listings near 5257 Chestnut Fork Road
- New
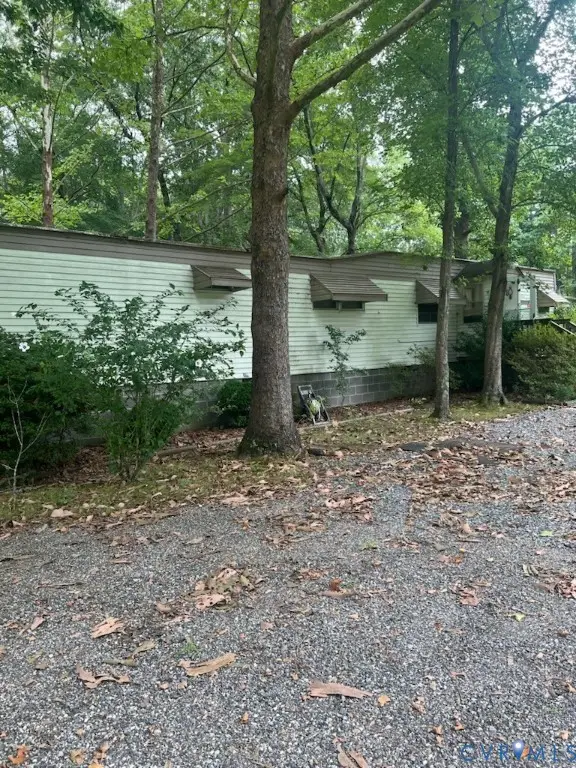 $31,000Active2 beds 1 baths796 sq. ft.
$31,000Active2 beds 1 baths796 sq. ft.7945 Crab Thicket Road, Gloucester, VA 23061
MLS# 2522656Listed by: COMMONWEALTH REAL ESTATE CO - New
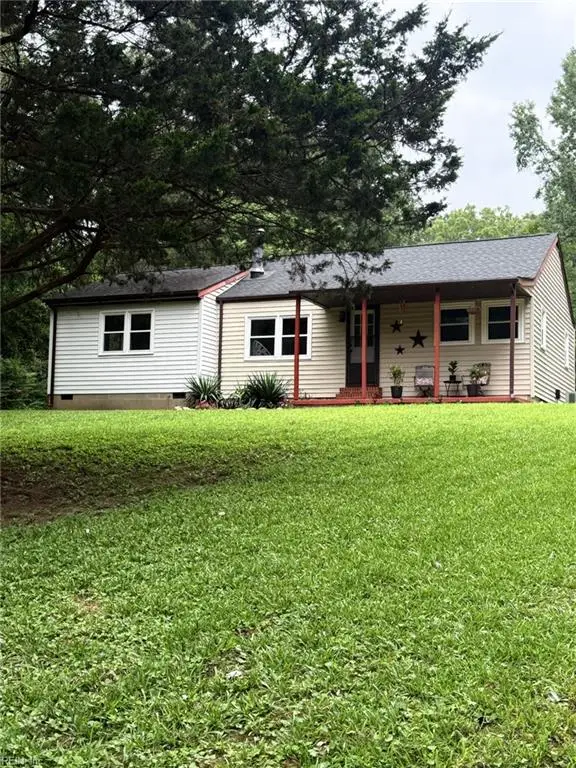 $349,750Active3 beds 2 baths1,229 sq. ft.
$349,750Active3 beds 2 baths1,229 sq. ft.7185 T C Walker Road, Gloucester, VA 23061
MLS# 10597229Listed by: FI Real Estate LLC - New
 $702,000Active3 beds 2 baths1,591 sq. ft.
$702,000Active3 beds 2 baths1,591 sq. ft.8950 Cook Drive, Gloucester, VA 23072
MLS# 2521998Listed by: EXP REALTY LLC 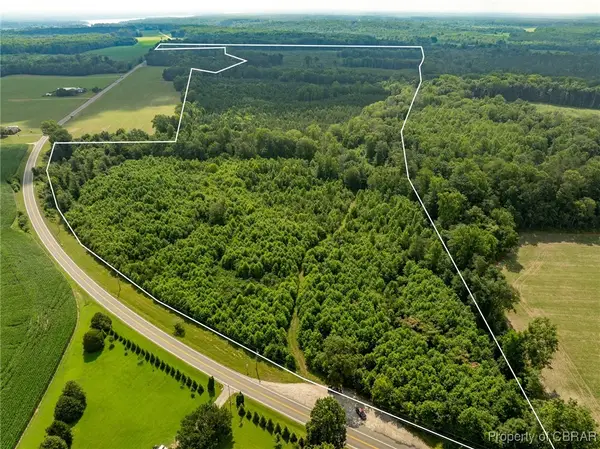 $475,000Active138.58 Acres
$475,000Active138.58 Acres138+ acres Dutton Road, Gloucester, VA 23061
MLS# 2518295Listed by: ABBITT REALTY COMPANY LLC- New
 $419,999Active3 beds 2 baths1,540 sq. ft.
$419,999Active3 beds 2 baths1,540 sq. ft.5008 E Chestnut Fork Rd, GLOUCESTER, VA 23061
MLS# VAGV2000152Listed by: LONG & FOSTER - New
 $435,000Active3 beds 3 baths1,900 sq. ft.
$435,000Active3 beds 3 baths1,900 sq. ft.12107 Harcum Road, Gloucester, VA 23061
MLS# 10597146Listed by: BHHS RW Towne Realty - New
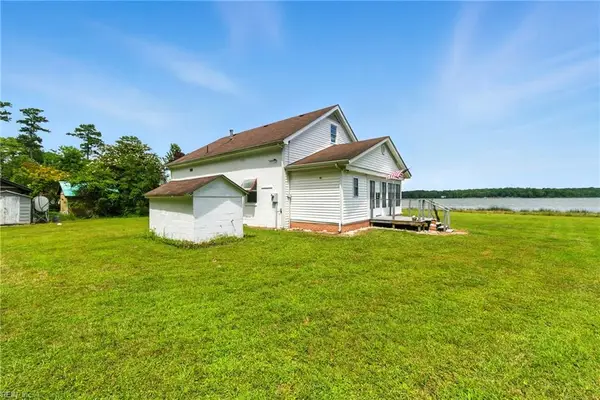 $575,000Active2 beds 2 baths1,444 sq. ft.
$575,000Active2 beds 2 baths1,444 sq. ft.7812 Haynes Drive, Gloucester, VA 23061
MLS# 10597059Listed by: AMW Real Estate Inc - New
 $154,900Active5.12 Acres
$154,900Active5.12 Acres3378 Enos Road, Gloucester, VA 23061
MLS# 10597050Listed by: Shaheen Ruth Martin & Fonville Real Estate - New
 $154,900Active5.12 Acres
$154,900Active5.12 Acres3378 Enos Road, Gloucester, VA 23061-4020
MLS# 2502794Listed by: SHAHEEN, RUTH, MARTIN & FONVILLE REAL ESTATE - New
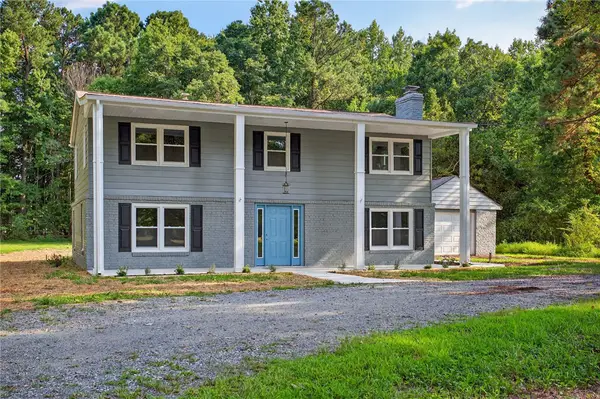 $419,900Active3 beds 3 baths2,000 sq. ft.
$419,900Active3 beds 3 baths2,000 sq. ft.7101 Ark Road, Gloucester, VA 23061
MLS# 2502674Listed by: VIRGINIA CAPITAL REALTY
