5916 Ware Neck Road, Gloucester, VA 23061
Local realty services provided by:Better Homes and Gardens Real Estate Base Camp
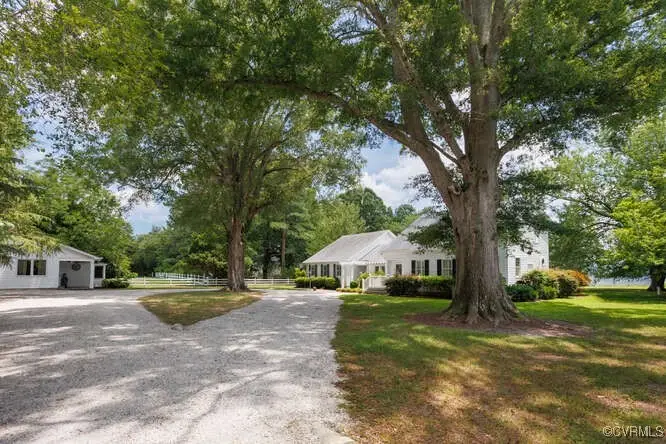

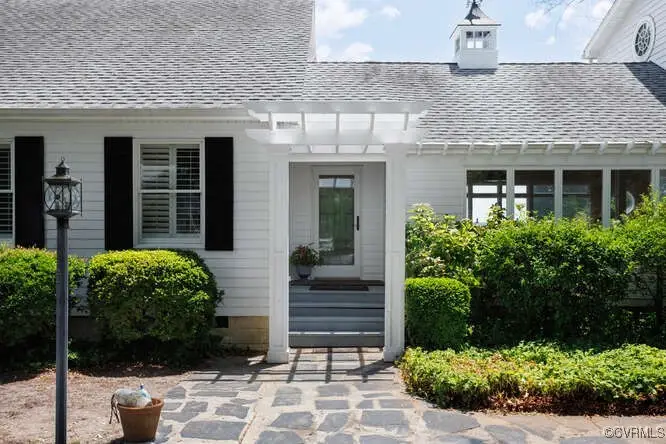
Listed by:kim gentil
Office:the gentil co.
MLS#:2518957
Source:RV
Price summary
- Price:$1,279,500
- Price per sq. ft.:$368.94
About this home
Escape to Your Dream Waterfront Home Plus Charming Guest Cottage where Luxury meets Tranquility. Tucked Away on 2.72 of Serene Country Acres with a Southern Exposure & Breathtaking Panoramic Waterfront Views of the Ware River from Every Room. Step Outside of your 30’ x 13’ All Teak Screen Porch or Future All Season Room to a Stone Patio, Expansive Front Lawn for Children & Pet Play, Morning Coffees, Evening Sunsets or Hosting Outdoor Barbecues with Picturesque Water Vistas. Present Owners have Totally Customized an Extensive & Thoughtful Renovation using the Finest Finishes & Materials on both the Home & Two Bedroom Cottage. Created a Comfortable “Open Concept Floor Plan" that is Sun-Drenched with Natural Light! There are Windows Galore on All Four Sides of the Home, Too! Boasting An Eat-In Kitchen Marvelously Complete with The Top of the Line Stainless Steel Appliances and Gas Cooking, Soaring Ceiling with Recessed Lighting, Rich Hardwood Floors, Insulated Replacement Windows & Doors & Custom Designed " Maritime" Windows, Maintenance Free Exterior with Hardi Plank Siding, Five Luxurious Baths, 2 Fireplaces, Separate Mudroom/Laundry Room with Convenient Outdoor Entrance, Updated HVAC, Septic & Well Systems & Encapsulated Crawl Space with De-Humidifier. Featuring Both a 1st. and 2nd. Floor Primary Bedrooms with His and Her “Spa-Like” Bathrooms with a Brazilian Influence & River Rock Accents, Custom Designed Oak Spiral Staircase to Telescope Loft For Viewing The Stars or Just a Private Reading Retreat, Basketball Court or Pickle Ball Court, Batting Cage & Fencing for Horses. Property comes complete with New 5' Wide Dock with Water, Electricity & Outdoor Shower, Boat Lift and Floating Platforms for Jet Skies & Kayaks enhancing your active Waterfront Experience for Boating Enthusiasts. Direct Access to Mobjack & Chesapeake Bay. This Property is Not in the Flood Zone & Rip Rap has been added to Enhance & Protect the Shoreline. Come Experience Life on a Permanent Vacation! A Very Rare Opportunity is Knocking. A Gem!
Contact an agent
Home facts
- Year built:1949
- Listing Id #:2518957
- Added:35 day(s) ago
- Updated:August 14, 2025 at 07:33 AM
Rooms and interior
- Bedrooms:6
- Total bathrooms:5
- Full bathrooms:5
- Living area:3,468 sq. ft.
Heating and cooling
- Cooling:Central Air, Heat Pump, Zoned
- Heating:Electric, Forced Air, Heat Pump, Zoned
Structure and exterior
- Roof:Asphalt
- Year built:1949
- Building area:3,468 sq. ft.
- Lot area:2.72 Acres
Schools
- High school:Gloucester
- Middle school:Peasley
- Elementary school:Botetourt
Utilities
- Water:Well
- Sewer:Engineered Septic
Finances and disclosures
- Price:$1,279,500
- Price per sq. ft.:$368.94
- Tax amount:$4,835 (2024)
New listings near 5916 Ware Neck Road
- New
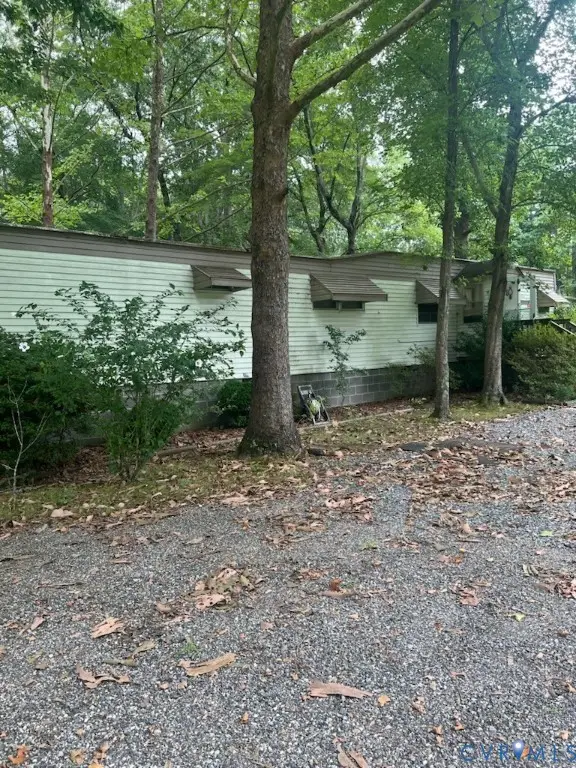 $31,000Active2 beds 1 baths796 sq. ft.
$31,000Active2 beds 1 baths796 sq. ft.7945 Crab Thicket Road, Gloucester, VA 23061
MLS# 2522656Listed by: COMMONWEALTH REAL ESTATE CO - New
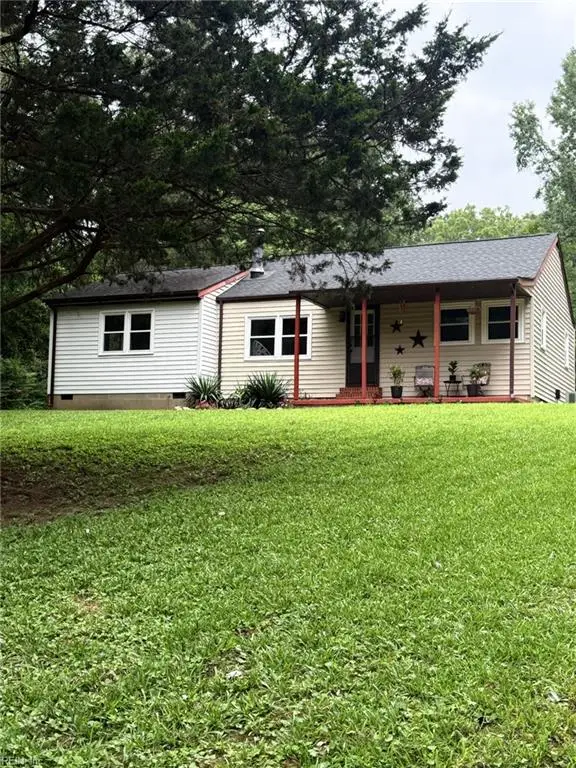 $349,750Active3 beds 2 baths1,229 sq. ft.
$349,750Active3 beds 2 baths1,229 sq. ft.7185 T C Walker Road, Gloucester, VA 23061
MLS# 10597229Listed by: FI Real Estate LLC - New
 $702,000Active3 beds 2 baths1,591 sq. ft.
$702,000Active3 beds 2 baths1,591 sq. ft.8950 Cook Drive, Gloucester, VA 23072
MLS# 2521998Listed by: EXP REALTY LLC 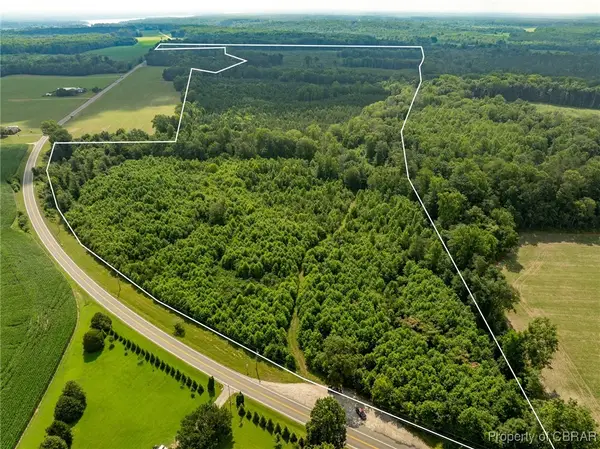 $475,000Active138.58 Acres
$475,000Active138.58 Acres138+ acres Dutton Road, Gloucester, VA 23061
MLS# 2518295Listed by: ABBITT REALTY COMPANY LLC- New
 $419,999Active3 beds 2 baths1,540 sq. ft.
$419,999Active3 beds 2 baths1,540 sq. ft.5008 E Chestnut Fork Rd, GLOUCESTER, VA 23061
MLS# VAGV2000152Listed by: LONG & FOSTER - New
 $435,000Active3 beds 3 baths1,900 sq. ft.
$435,000Active3 beds 3 baths1,900 sq. ft.12107 Harcum Road, Gloucester, VA 23061
MLS# 10597146Listed by: BHHS RW Towne Realty - New
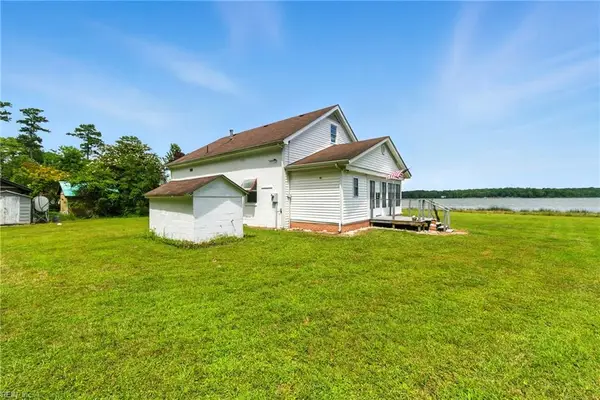 $575,000Active2 beds 2 baths1,444 sq. ft.
$575,000Active2 beds 2 baths1,444 sq. ft.7812 Haynes Drive, Gloucester, VA 23061
MLS# 10597059Listed by: AMW Real Estate Inc - New
 $154,900Active5.12 Acres
$154,900Active5.12 Acres3378 Enos Road, Gloucester, VA 23061
MLS# 10597050Listed by: Shaheen Ruth Martin & Fonville Real Estate - New
 $154,900Active5.12 Acres
$154,900Active5.12 Acres3378 Enos Road, Gloucester, VA 23061-4020
MLS# 2502794Listed by: SHAHEEN, RUTH, MARTIN & FONVILLE REAL ESTATE - New
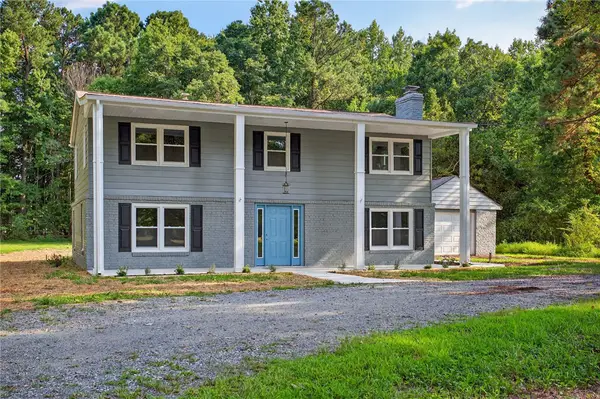 $419,900Active3 beds 3 baths2,000 sq. ft.
$419,900Active3 beds 3 baths2,000 sq. ft.7101 Ark Road, Gloucester, VA 23061
MLS# 2502674Listed by: VIRGINIA CAPITAL REALTY
