6384 Belroi Road, Gloucester, VA 23061
Local realty services provided by:Better Homes and Gardens Real Estate Base Camp
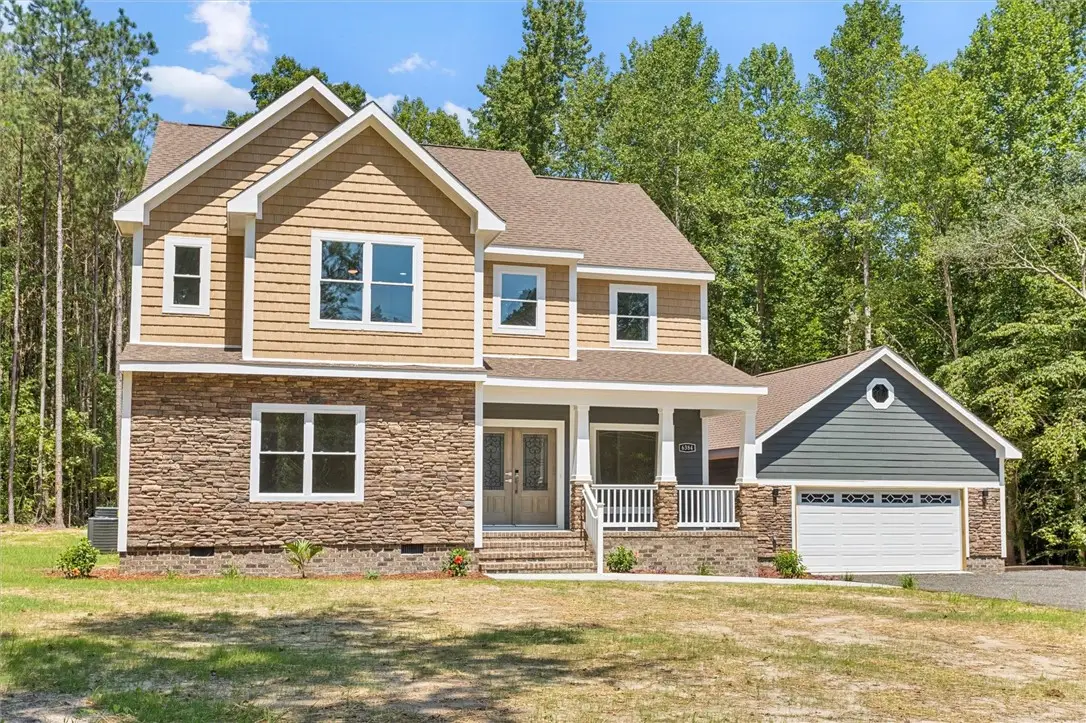
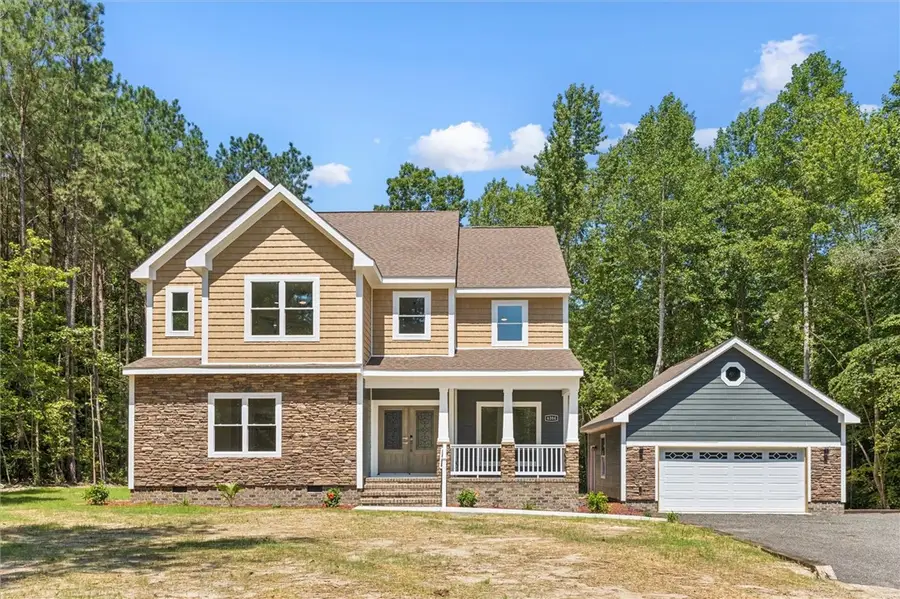
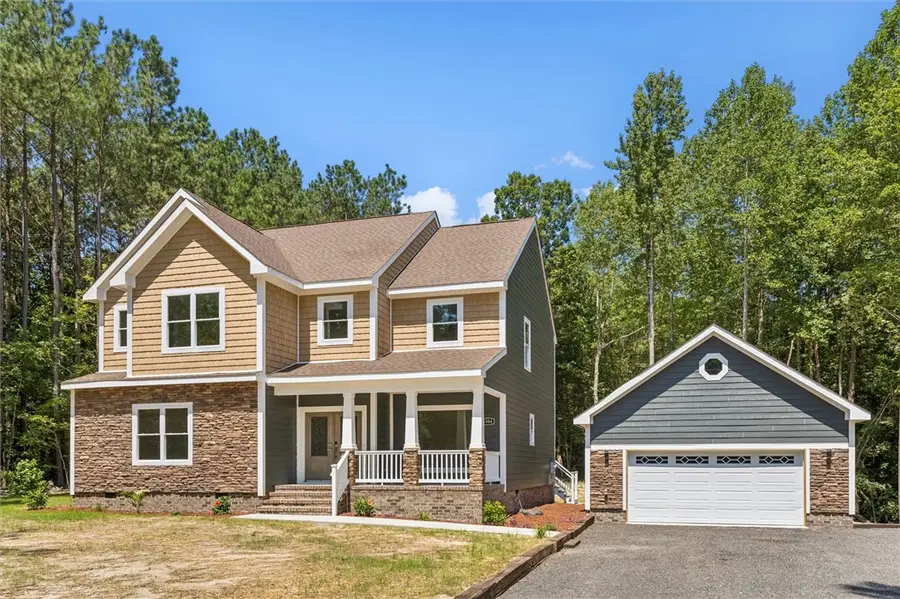
6384 Belroi Road,Gloucester, VA 23061
$749,900
- 5 Beds
- 4 Baths
- 2,991 sq. ft.
- Single family
- Active
Listed by:renaye dame
Office:gloucester realty corporation
MLS#:2521130
Source:RV
Price summary
- Price:$749,900
- Price per sq. ft.:$250.72
About this home
Bold & Beautiful NEW home on 7.7 acres just minutes from downtown Gloucester Courthouse, parks, shopping, dining & so much more! Special homes are made that way through the details and WOW does this one have it all. From the stone & hardiplank accents, craftsman columns & sweet covered front porch to the vaulted ceiling entry, super spacious rooms, tall ceilings, detailed trim work & large windows for all the natural light, this Home is a cut above. First & Second floor Primary Owner's Suites each with a grand ensuite Bathroom & walk-in closet, fabulous Kitchen boasting an adjacent butler's pantry & formal Dining Room, huge center island with breakfast bar & stainless farmhouse sink. Open to the Kitchen is a wonderfully spacious Living Room w/gas log fireplace & slider to huge composite rear deck for grilling & entertaining. Upstairs there are 3 additional Bedrooms, full hall Bathroom & Laundry Room with lots of cabinetry. For your cars or hobbies, a detached 24X24 finished Garage. No need to wait for a custom home to be built, here's one ready with all the bells & whistles!
Contact an agent
Home facts
- Year built:2024
- Listing Id #:2521130
- Added:14 day(s) ago
- Updated:August 14, 2025 at 02:31 PM
Rooms and interior
- Bedrooms:5
- Total bathrooms:4
- Full bathrooms:3
- Half bathrooms:1
- Living area:2,991 sq. ft.
Heating and cooling
- Cooling:Central Air, Heat Pump, Zoned
- Heating:Electric, Heat Pump, Zoned
Structure and exterior
- Roof:Asphalt, Shingle
- Year built:2024
- Building area:2,991 sq. ft.
- Lot area:7.7 Acres
Schools
- High school:Gloucester
- Middle school:Peasley
- Elementary school:Bethel
Utilities
- Water:Well
- Sewer:Engineered Septic
Finances and disclosures
- Price:$749,900
- Price per sq. ft.:$250.72
- Tax amount:$4,605 (2025)
New listings near 6384 Belroi Road
- New
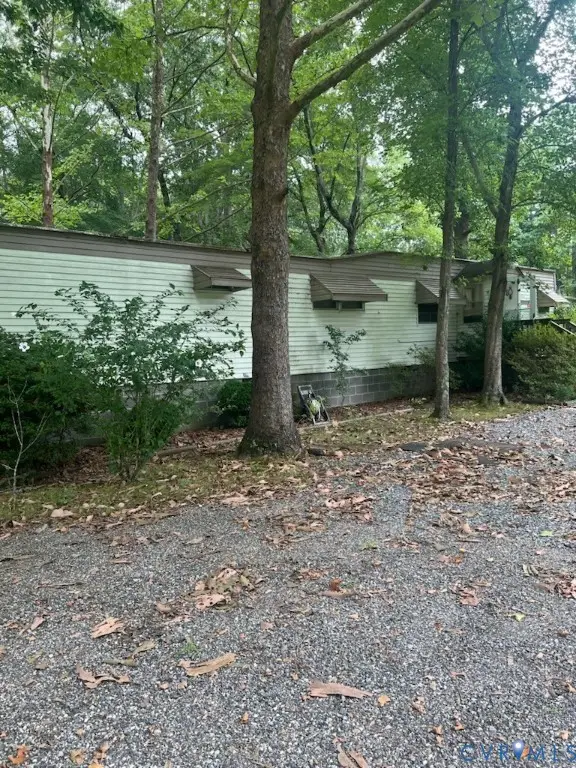 $31,000Active2 beds 1 baths796 sq. ft.
$31,000Active2 beds 1 baths796 sq. ft.7945 Crab Thicket Road, Gloucester, VA 23061
MLS# 2522656Listed by: COMMONWEALTH REAL ESTATE CO - New
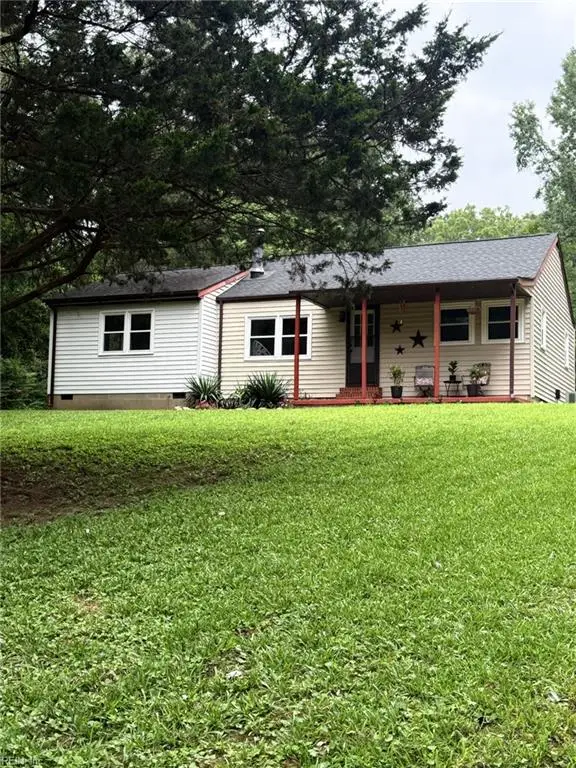 $349,750Active3 beds 2 baths1,229 sq. ft.
$349,750Active3 beds 2 baths1,229 sq. ft.7185 T C Walker Road, Gloucester, VA 23061
MLS# 10597229Listed by: FI Real Estate LLC - New
 $702,000Active3 beds 2 baths1,591 sq. ft.
$702,000Active3 beds 2 baths1,591 sq. ft.8950 Cook Drive, Gloucester, VA 23072
MLS# 2521998Listed by: EXP REALTY LLC 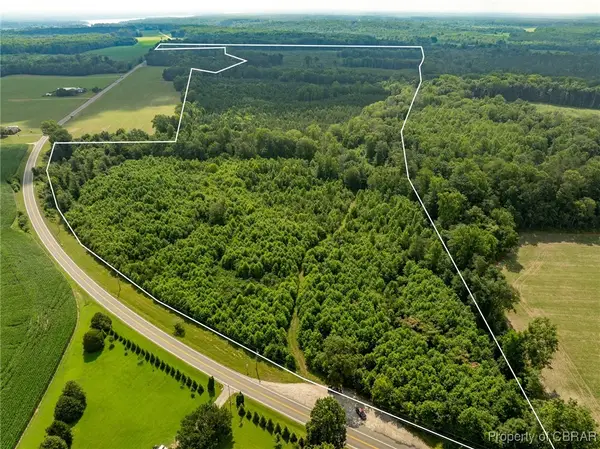 $475,000Active138.58 Acres
$475,000Active138.58 Acres138+ acres Dutton Road, Gloucester, VA 23061
MLS# 2518295Listed by: ABBITT REALTY COMPANY LLC- New
 $419,999Active3 beds 2 baths1,540 sq. ft.
$419,999Active3 beds 2 baths1,540 sq. ft.5008 E Chestnut Fork Rd, GLOUCESTER, VA 23061
MLS# VAGV2000152Listed by: LONG & FOSTER - New
 $435,000Active3 beds 3 baths1,900 sq. ft.
$435,000Active3 beds 3 baths1,900 sq. ft.12107 Harcum Road, Gloucester, VA 23061
MLS# 10597146Listed by: BHHS RW Towne Realty - New
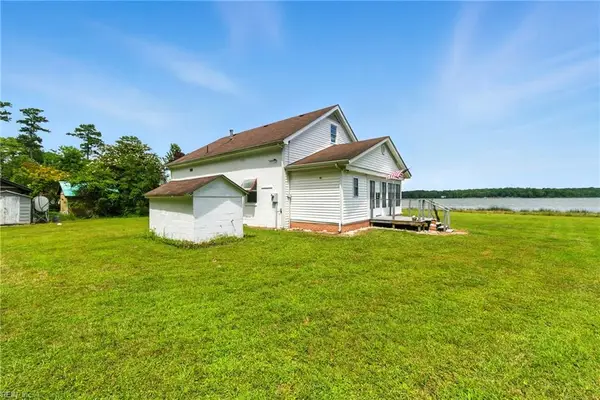 $575,000Active2 beds 2 baths1,444 sq. ft.
$575,000Active2 beds 2 baths1,444 sq. ft.7812 Haynes Drive, Gloucester, VA 23061
MLS# 10597059Listed by: AMW Real Estate Inc - New
 $154,900Active5.12 Acres
$154,900Active5.12 Acres3378 Enos Road, Gloucester, VA 23061
MLS# 10597050Listed by: Shaheen Ruth Martin & Fonville Real Estate - New
 $154,900Active5.12 Acres
$154,900Active5.12 Acres3378 Enos Road, Gloucester, VA 23061-4020
MLS# 2502794Listed by: SHAHEEN, RUTH, MARTIN & FONVILLE REAL ESTATE - New
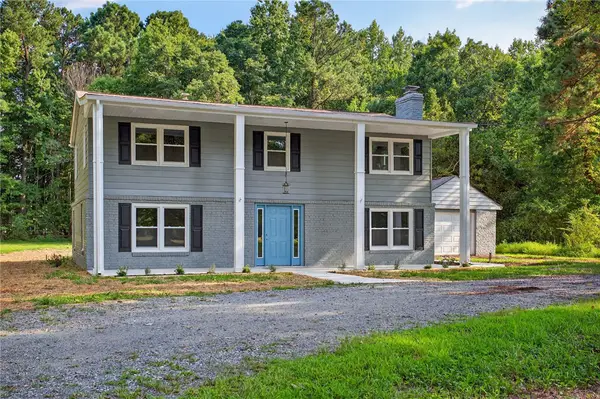 $419,900Active3 beds 3 baths2,000 sq. ft.
$419,900Active3 beds 3 baths2,000 sq. ft.7101 Ark Road, Gloucester, VA 23061
MLS# 2502674Listed by: VIRGINIA CAPITAL REALTY
