6596 Belroi Road, Gloucester, VA 23061
Local realty services provided by:Better Homes and Gardens Real Estate Base Camp
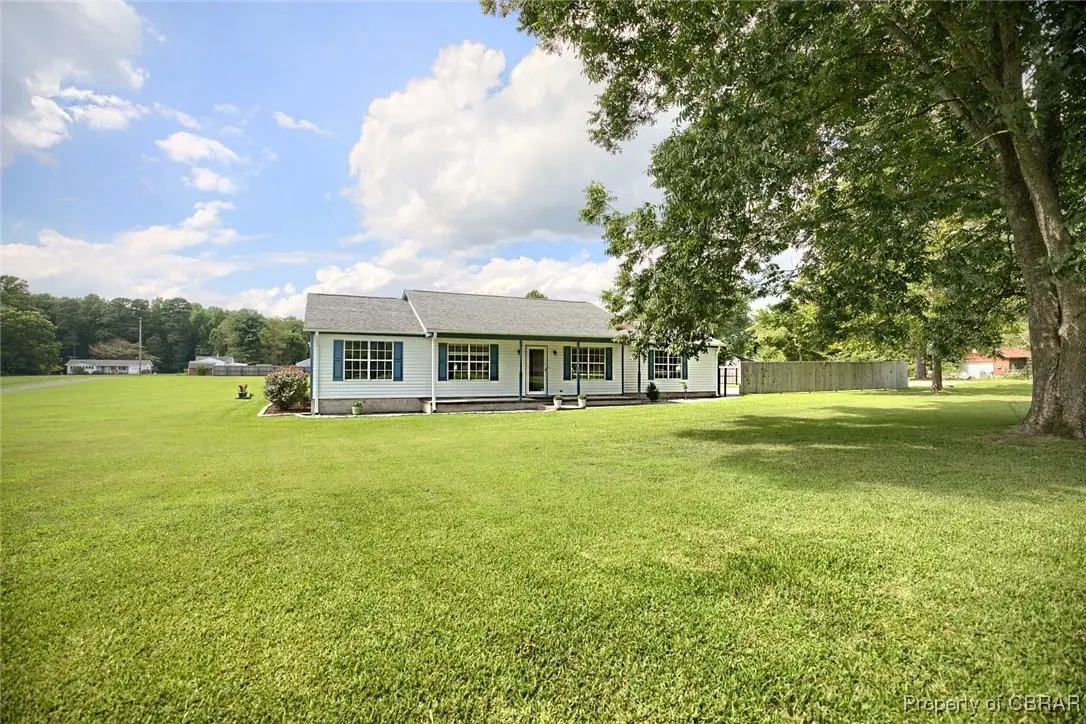
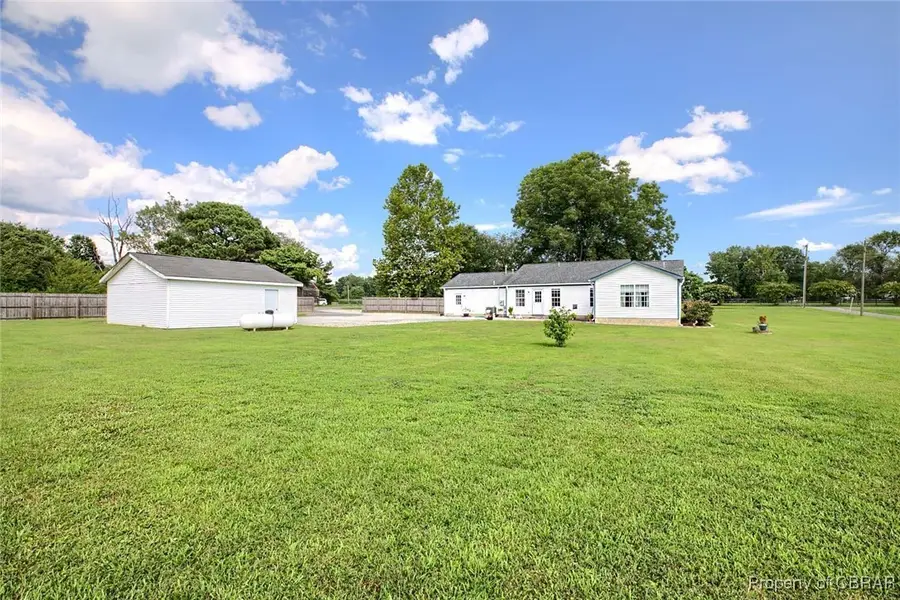
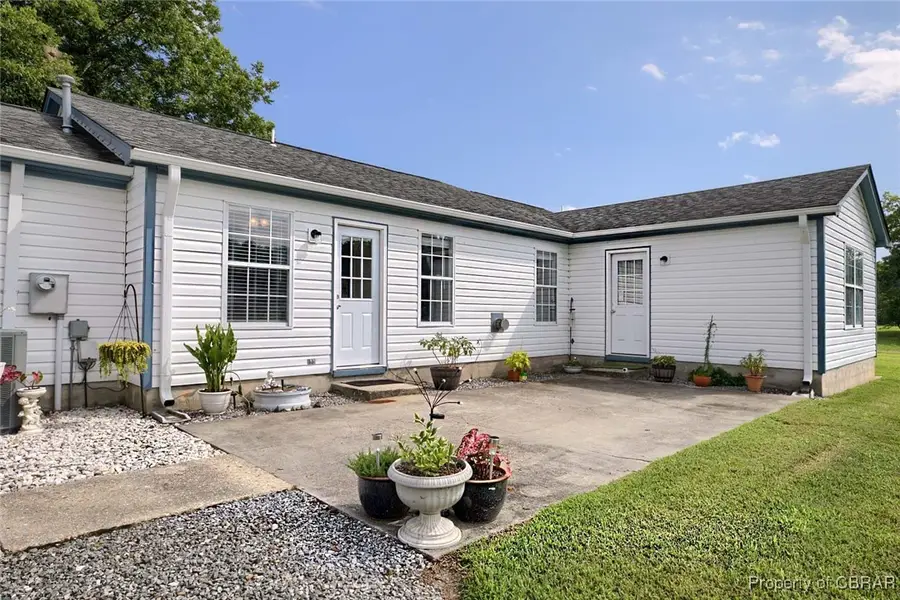
Listed by:candace hudgins segalini
Office:southern trade realty, inc
MLS#:2520917
Source:RV
Price summary
- Price:$349,900
- Price per sq. ft.:$181.48
About this home
Situated on a generous 1.7-acre corner lot with privacy fencing and mature shade trees that welcome you, this 1928 square foot ranch-style home offers exceptional space and convenience just minutes from Gloucester Village, Beaverdam Park, the hospital, shopping, and dining. A covered front porch welcomes you inside, where a thoughtful floor plan blends formal and casual living areas. The foyer opens to a formal dining room and French doors leading to the spacious family room. The kitchen includes an eat-at bar, breakfast nook, and appliances, with direct access to the rear patio—perfect for outdoor dining or entertaining. The large utility room features washer/dryer hookups, central vacuum, and water softener, and also opens to the patio. The living room boasts a built-in TV cabinet and cozy gas log fireplace. Two guest bedrooms and a full hall bath are located on one side of the home, while the primary suite enjoys privacy in its own wing, complete with vaulted ceilings, walk-in closet, ensuite bath, and patio access .Outdoor features include a double-width concrete drive, detached two-car garage, gutters on the home, additional slab for hobbies or storage, and a spacious backyard for play, gardening, or entertaining. This home is being sold AS-IS.
Contact an agent
Home facts
- Year built:1993
- Listing Id #:2520917
- Added:20 day(s) ago
- Updated:August 14, 2025 at 07:33 AM
Rooms and interior
- Bedrooms:3
- Total bathrooms:2
- Full bathrooms:2
- Living area:1,928 sq. ft.
Heating and cooling
- Cooling:Electric, Heat Pump
- Heating:Forced Air, Propane
Structure and exterior
- Roof:Asphalt
- Year built:1993
- Building area:1,928 sq. ft.
- Lot area:1.7 Acres
Schools
- High school:Gloucester
- Middle school:Peasley
- Elementary school:Bethel
Utilities
- Water:Well
- Sewer:Septic Tank
Finances and disclosures
- Price:$349,900
- Price per sq. ft.:$181.48
- Tax amount:$1,823 (2024)
New listings near 6596 Belroi Road
- New
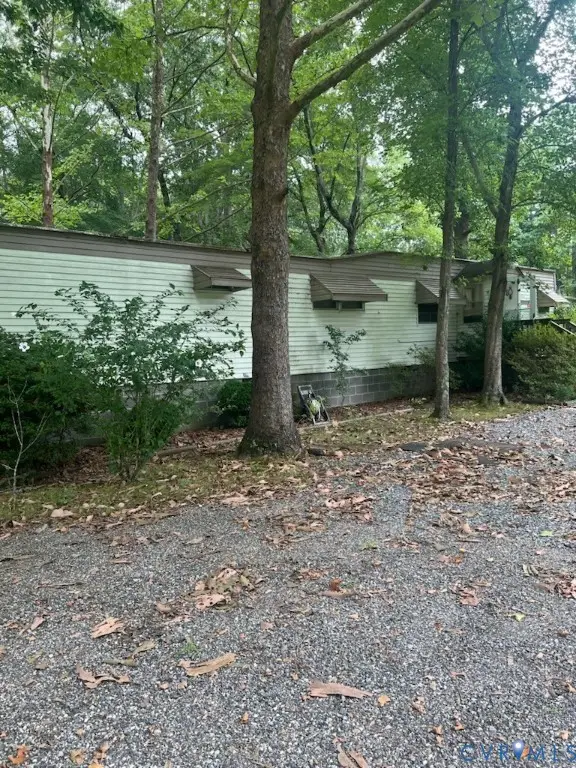 $31,000Active2 beds 1 baths796 sq. ft.
$31,000Active2 beds 1 baths796 sq. ft.7945 Crab Thicket Road, Gloucester, VA 23061
MLS# 2522656Listed by: COMMONWEALTH REAL ESTATE CO - New
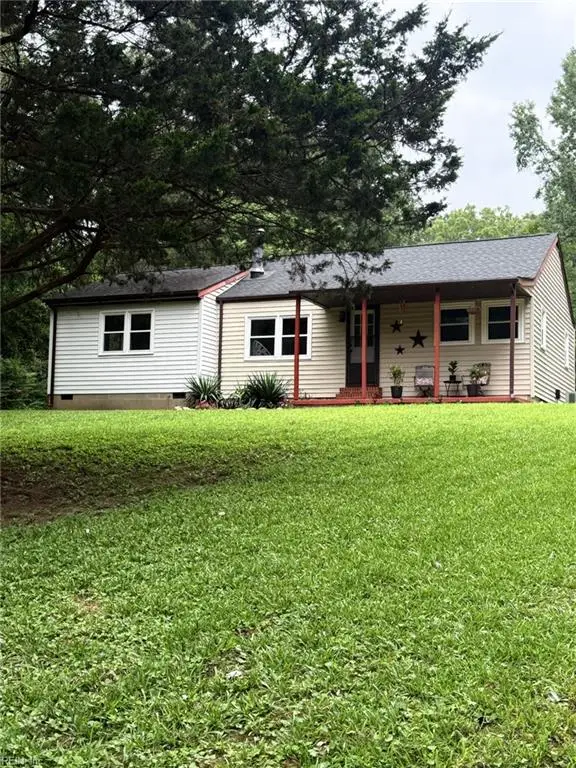 $349,750Active3 beds 2 baths1,229 sq. ft.
$349,750Active3 beds 2 baths1,229 sq. ft.7185 T C Walker Road, Gloucester, VA 23061
MLS# 10597229Listed by: FI Real Estate LLC - New
 $702,000Active3 beds 2 baths1,591 sq. ft.
$702,000Active3 beds 2 baths1,591 sq. ft.8950 Cook Drive, Gloucester, VA 23072
MLS# 2521998Listed by: EXP REALTY LLC 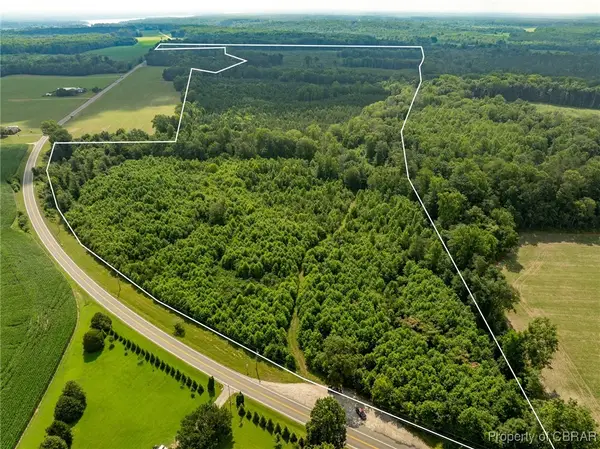 $475,000Active138.58 Acres
$475,000Active138.58 Acres138+ acres Dutton Road, Gloucester, VA 23061
MLS# 2518295Listed by: ABBITT REALTY COMPANY LLC- New
 $419,999Active3 beds 2 baths1,540 sq. ft.
$419,999Active3 beds 2 baths1,540 sq. ft.5008 E Chestnut Fork Rd, GLOUCESTER, VA 23061
MLS# VAGV2000152Listed by: LONG & FOSTER - New
 $435,000Active3 beds 3 baths1,900 sq. ft.
$435,000Active3 beds 3 baths1,900 sq. ft.12107 Harcum Road, Gloucester, VA 23061
MLS# 10597146Listed by: BHHS RW Towne Realty - New
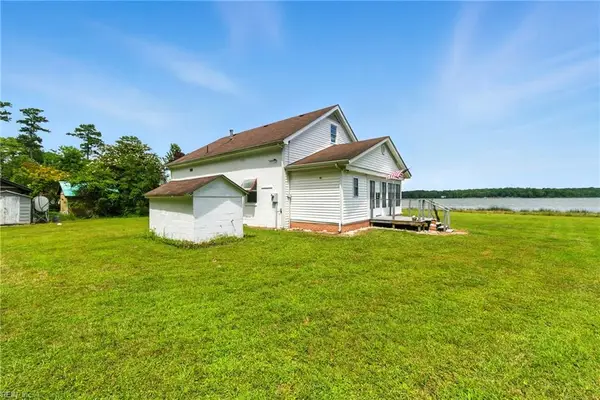 $575,000Active2 beds 2 baths1,444 sq. ft.
$575,000Active2 beds 2 baths1,444 sq. ft.7812 Haynes Drive, Gloucester, VA 23061
MLS# 10597059Listed by: AMW Real Estate Inc - New
 $154,900Active5.12 Acres
$154,900Active5.12 Acres3378 Enos Road, Gloucester, VA 23061
MLS# 10597050Listed by: Shaheen Ruth Martin & Fonville Real Estate - New
 $154,900Active5.12 Acres
$154,900Active5.12 Acres3378 Enos Road, Gloucester, VA 23061-4020
MLS# 2502794Listed by: SHAHEEN, RUTH, MARTIN & FONVILLE REAL ESTATE - New
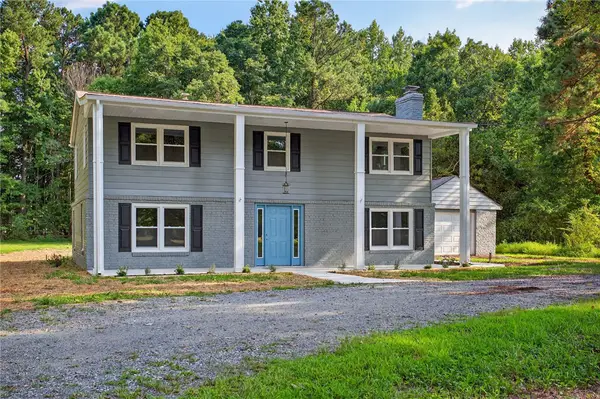 $419,900Active3 beds 3 baths2,000 sq. ft.
$419,900Active3 beds 3 baths2,000 sq. ft.7101 Ark Road, Gloucester, VA 23061
MLS# 2502674Listed by: VIRGINIA CAPITAL REALTY
