8029 Pinetta Road, Gloucester, VA 23061
Local realty services provided by:Better Homes and Gardens Real Estate Native American Group
8029 Pinetta Road,Gloucester, VA 23061
$439,000
- 3 Beds
- 3 Baths
- 1,836 sq. ft.
- Single family
- Active
Listed by: martha owens
Office: riverview realty llc
MLS#:10619355
Source:VA_REIN
Price summary
- Price:$439,000
- Price per sq. ft.:$239.11
About this home
DON'T MISS THIS OPPORTUNITY to spread out on over 2 acres! PRICED UNDER APPRAISAL!! Well maintained 3 BR, 2.5 BA Ranch! 1,836 SF of comfortable living space w/2 car attached garage PLUS additional 1,100+ SF shop. Car/Mechanic/Woodworking enthusiasts will love the ATTACHED HUGE shop area w/separate entry, office and 1/2 Bath! Spacious Kitchen w/SS appliances, island and ample custom cabinetry open to dining/living area. Primary suite w/walk-in closet and private Bath featuring double sinks, soaking tub and walk-in shower! Split bedroom plan provides two additional bedrooms w/walk-in closets and Hall Bath. Fireplace can be used as gas or wood burning. New flooring throughout most of home. HVAC is approximately 3 years old. Rear deck for entertaining, large fenced back yard & 3 sheds convey for your storage needs. MUST SEE TO APPRECIATE ALL OF THE SPACE THIS HOME HAS TO OFFER!! This is a modular home on a permanent foundation. Garage & Shop were built after the home.
Contact an agent
Home facts
- Year built:2007
- Listing ID #:10619355
- Updated:February 10, 2026 at 10:21 AM
Rooms and interior
- Bedrooms:3
- Total bathrooms:3
- Full bathrooms:2
- Half bathrooms:1
- Living area:1,836 sq. ft.
Heating and cooling
- Cooling:Central Air, Heat Pump
- Heating:Electric, Heat Pump
Structure and exterior
- Roof:Asphalt Shingle
- Year built:2007
- Building area:1,836 sq. ft.
- Lot area:2.36 Acres
Schools
- High school:Gloucester
- Middle school:Peasley Middle
- Elementary school:Bethel Elementary
Utilities
- Water:Water Heater - Electric, Well
- Sewer:Septic
Finances and disclosures
- Price:$439,000
- Price per sq. ft.:$239.11
- Tax amount:$2,585
New listings near 8029 Pinetta Road
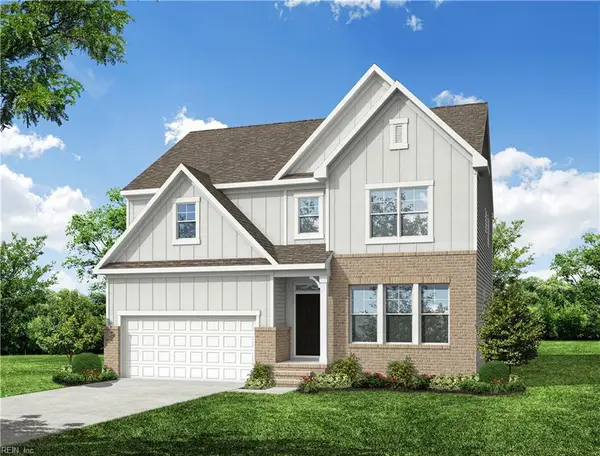 $529,990Active3 beds 3 baths2,225 sq. ft.
$529,990Active3 beds 3 baths2,225 sq. ft.6274 Old Gloucester Way, Gloucester, VA 23061
MLS# 10606229Listed by: BHHS RW Towne Realty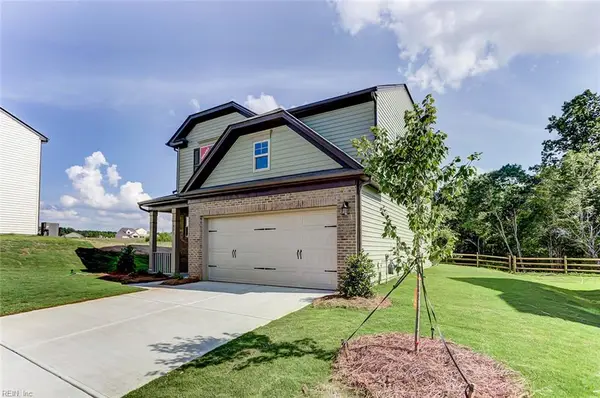 $549,990Active4 beds 4 baths2,283 sq. ft.
$549,990Active4 beds 4 baths2,283 sq. ft.6330 Kelly's Place, Gloucester, VA 23061
MLS# 10606622Listed by: BHHS RW Towne Realty- New
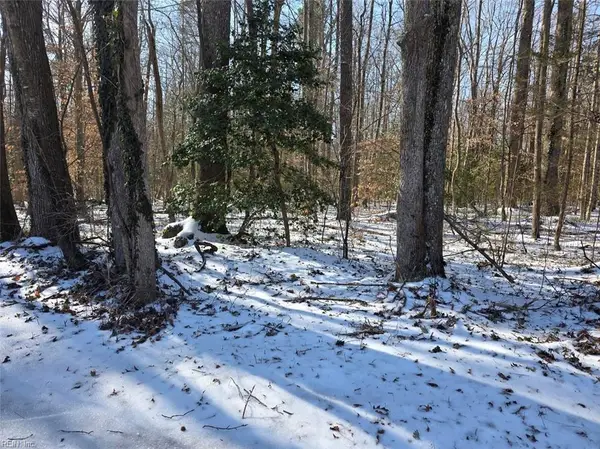 $105,000Active12 Acres
$105,000Active12 Acres10+AC Whitetail Drive, Gloucester, VA 23061
MLS# 10619496Listed by: Gloucester Realty Corporation - New
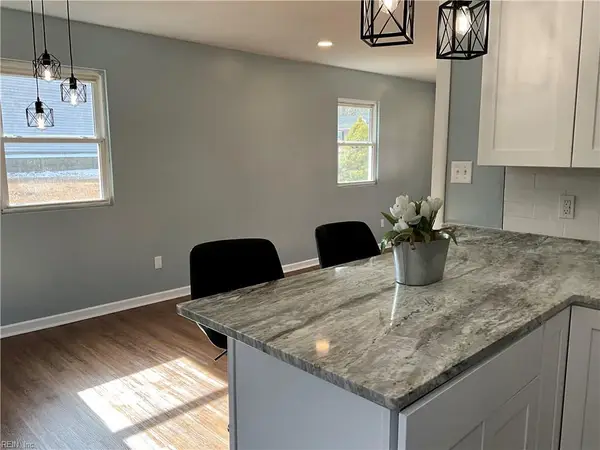 $320,000Active3 beds 2 baths1,300 sq. ft.
$320,000Active3 beds 2 baths1,300 sq. ft.8205 Sheffield Drive, Gloucester, VA 23061
MLS# 10619386Listed by: J. Wright & Associates Inc. - New
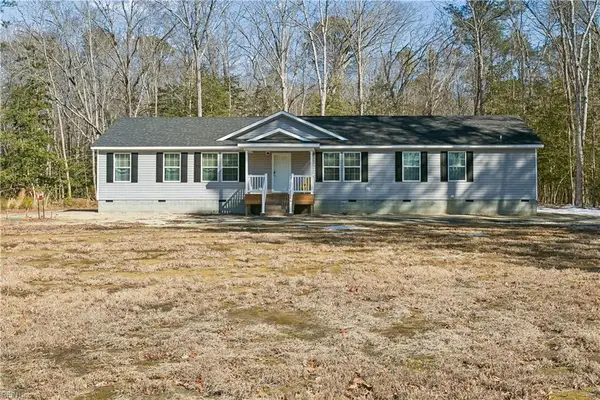 $379,000Active3 beds 3 baths2,305 sq. ft.
$379,000Active3 beds 3 baths2,305 sq. ft.8695 George Washington Memorial Highway, Gloucester, VA 23061
MLS# 10618936Listed by: RE/MAX Peninsula - New
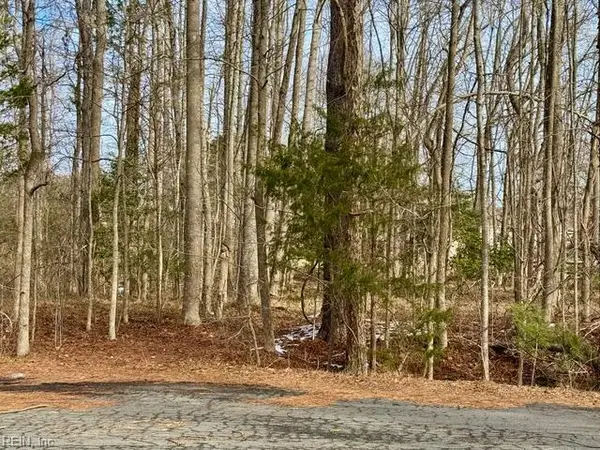 $49,900Active0.56 Acres
$49,900Active0.56 AcresLot 14 Gary Court, Gloucester, VA 23061
MLS# 10619168Listed by: Patsy Hall Realty Inc - New
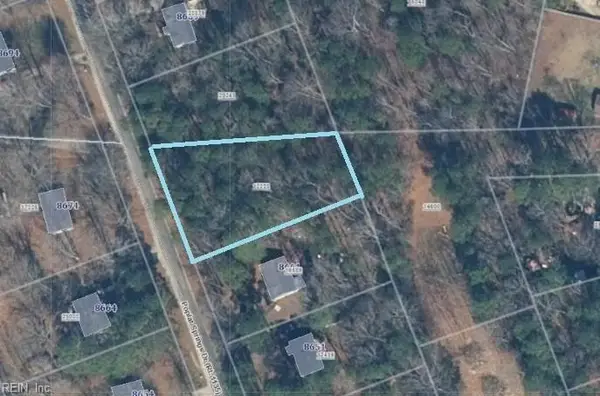 $40,000Active0.48 Acres
$40,000Active0.48 AcresLOT 80 Poplar Springs Drive, Gloucester, VA 23061
MLS# 10618928Listed by: Spencer Realty of Virginia LTD - New
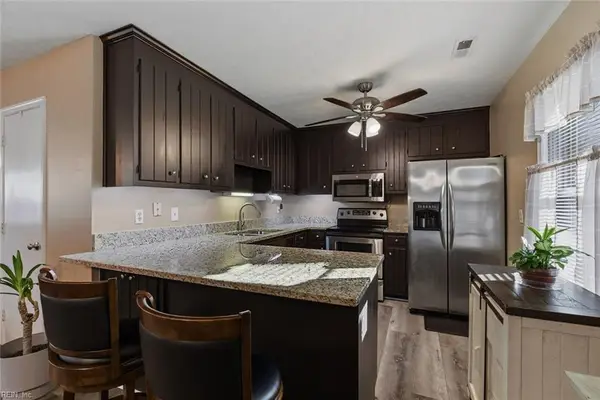 $285,000Active3 beds 2 baths1,320 sq. ft.
$285,000Active3 beds 2 baths1,320 sq. ft.11020 Woods Cross Road, Gloucester, VA 23061
MLS# 10618799Listed by: BHHS RW Towne Realty - New
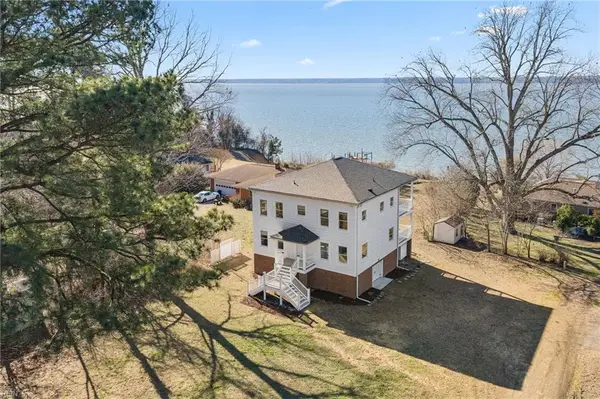 $725,000Active3 beds 3 baths2,160 sq. ft.
$725,000Active3 beds 3 baths2,160 sq. ft.6174 Allmondsville Road, Gloucester, VA 23061
MLS# 10618222Listed by: Mission Realty Group LLC - New
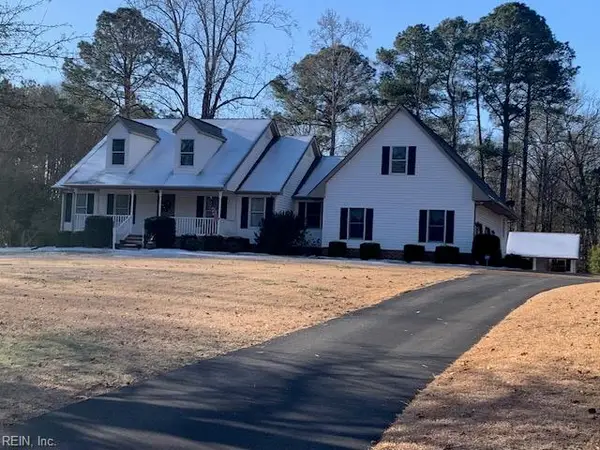 $489,900Active3 beds 3 baths2,551 sq. ft.
$489,900Active3 beds 3 baths2,551 sq. ft.6253 Ark Road, Gloucester, VA 23061
MLS# 10618710Listed by: Virginia Country Real Estate Inc.

