4057 Goldmine Rd, GOLDVEIN, VA 22720
Local realty services provided by:Better Homes and Gardens Real Estate Reserve
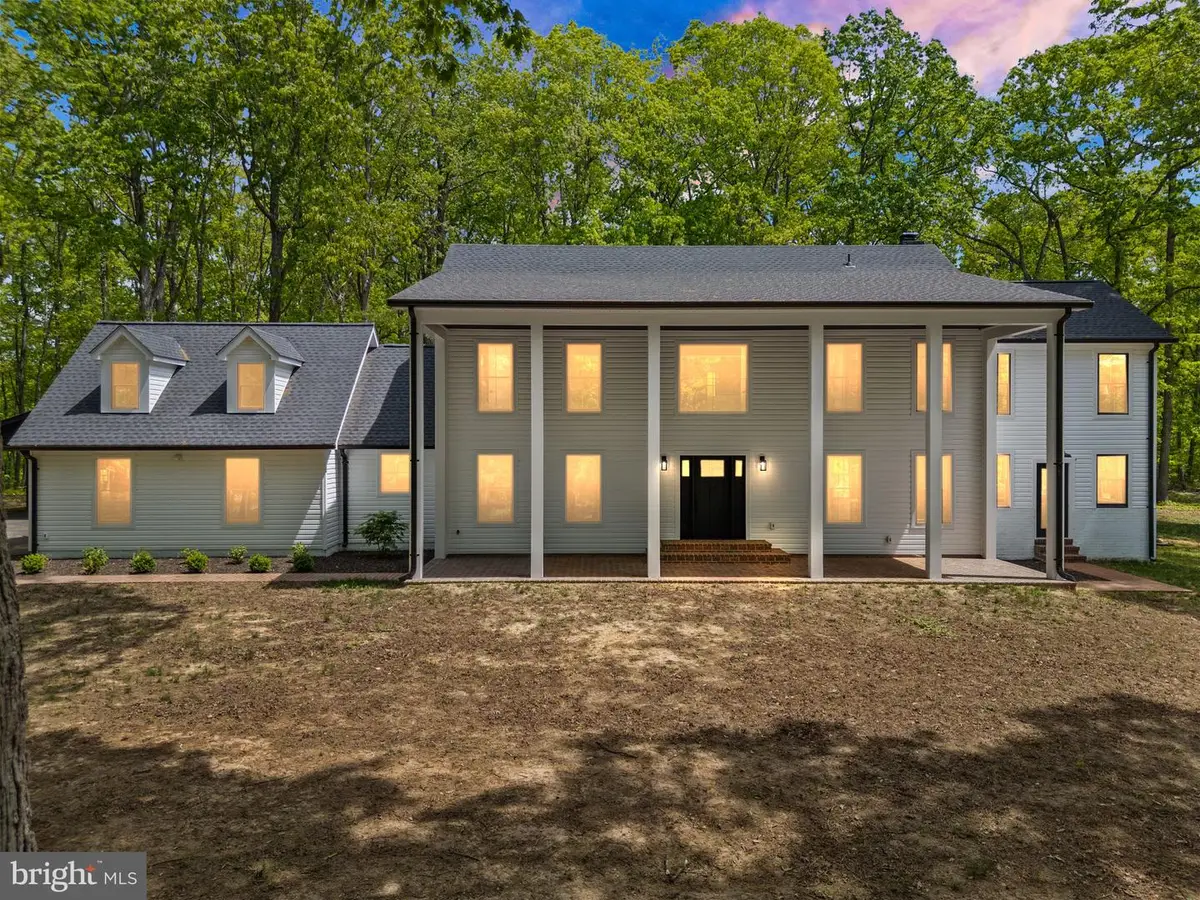

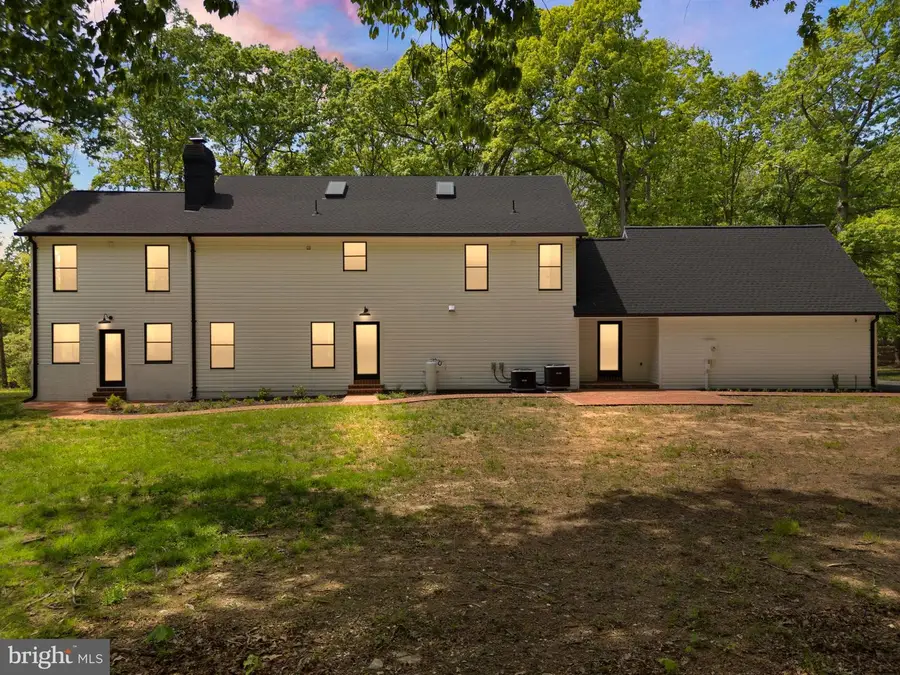
4057 Goldmine Rd,GOLDVEIN, VA 22720
$900,000
- 4 Beds
- 5 Baths
- 4,532 sq. ft.
- Single family
- Pending
Listed by:joao da cruz
Office:pearson smith realty llc.
MLS#:VAFQ2016354
Source:BRIGHTMLS
Price summary
- Price:$900,000
- Price per sq. ft.:$198.59
About this home
This absolutely stunning, fully renovated 2024 single-family colonial home blends timeless elegance with modern farmhouse charm, offering 4,532 finished square feet of essentially brand-new construction sitting on 3.31 acres . Featuring 4 spacious bedrooms, 4 full bathrooms, 1 half bathroom, and a versatile bonus room perfect for a kids' playroom or office with a spacious closet, this residence has been rebuilt from the ground up with no detail overlooked. Appraised at $1,050,000, the extensive renovation includes all new electrical wiring with recessed and dimmable lighting throughout, rough-ins for ceiling fans, TVs, cable, and phones in every room, new plumbing and finished fixtures, a new HVAC system with two units and full ductwork, brand new Pella windows and doors, new insulation, drywall, subfloor, hardwood floors, carpet, and custom tile in every bathroom. The exterior boasts new 30-year shingles, vinyl siding, a brand-new septic system approved for 4 bedrooms and 8-person occupancy, a conditioned and insulated crawl space, and an eye-catching, newly built front porch with 18’ columns, herringbone brick design, recessed lighting, and a rough-in for a chandelier. The standing seam metal overhang above the new garage doors enhances curb appeal, while inside, a dream kitchen features leathered granite countertops, quartz backsplash and island, solid maple soft-close cabinets, polished brass fixtures, and under-cabinet lighting. A large pantry offers added storage with black granite counters and stainless fixtures, and the formal dining room easily accommodates a 10’+ table with a chandelier rough-in above. The mudroom connects the garage and covered back porch, leading to a powder room and the upstairs bonus room. The living room includes a wood-burning fireplace and pre-wired dual TV setups, while the four-season room is fully conditioned for an office or entertainment space. Upstairs, the luxurious primary suite features vaulted ceilings, mood and can lighting, exposed brick chimney, a massive walk-in closet, and a spa-inspired bathroom with double vanity, freestanding tub, his-and-hers showers, and custom shelving. Additional bedrooms include large closets and private full bathrooms with designer tile. The third-floor suite spans 30'x12' with skylights, vaulted ceilings, and its own custom-tiled bathroom—ideal for guests or a private retreat. A beautifully designed laundry room includes shiplap barn doors, GE appliances, a farmhouse sink, leathered countertops, and built-in platforms. Perfectly located near Bealeton, Fredericksburg, and major commuter routes like 17 and 28, this home offers rural serenity without sacrificing convenience to grocery stores, dining, and daily amenities. Truly, a one-of-a-kind property for those seeking craftsmanship, comfort, and style in a move-in ready, like-new home.
Contact an agent
Home facts
- Year built:1980
- Listing Id #:VAFQ2016354
- Added:106 day(s) ago
- Updated:August 15, 2025 at 07:30 AM
Rooms and interior
- Bedrooms:4
- Total bathrooms:5
- Full bathrooms:4
- Half bathrooms:1
- Living area:4,532 sq. ft.
Heating and cooling
- Cooling:Central A/C, Heat Pump(s), Zoned
- Heating:Central, Electric, Heat Pump(s), Zoned
Structure and exterior
- Roof:Shingle
- Year built:1980
- Building area:4,532 sq. ft.
- Lot area:3.31 Acres
Schools
- High school:LIBERTY
Utilities
- Water:Private, Well
- Sewer:On Site Septic
Finances and disclosures
- Price:$900,000
- Price per sq. ft.:$198.59
- Tax amount:$4,603 (2022)
New listings near 4057 Goldmine Rd
 $749,000Active3 beds 2 baths1,856 sq. ft.
$749,000Active3 beds 2 baths1,856 sq. ft.Blackwood Forest Dr, GOLDVEIN, VA 22720
MLS# VAFQ2017834Listed by: RE/MAX GATEWAY- Coming Soon
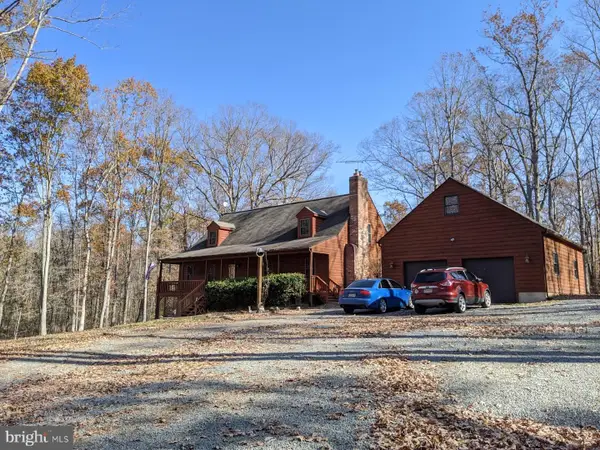 $800,000Coming Soon3 beds 4 baths
$800,000Coming Soon3 beds 4 baths13445 Blackwells Mill Rd, GOLDVEIN, VA 22720
MLS# VAFQ2017214Listed by: PEARSON SMITH REALTY, LLC 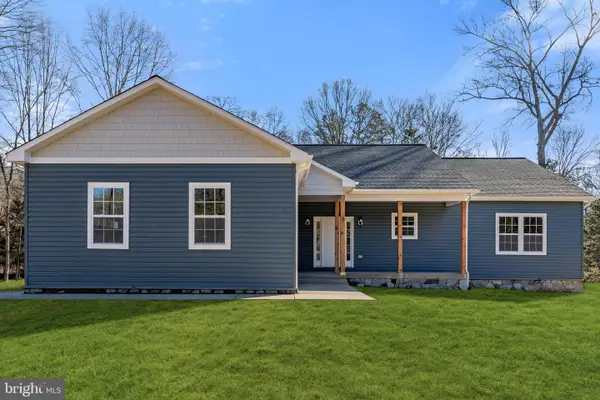 $850,000Active4 beds 3 baths2,000 sq. ft.
$850,000Active4 beds 3 baths2,000 sq. ft.0 Blackwood Forest Dr, GOLDVEIN, VA 22720
MLS# VAFQ2017418Listed by: RE/MAX GATEWAY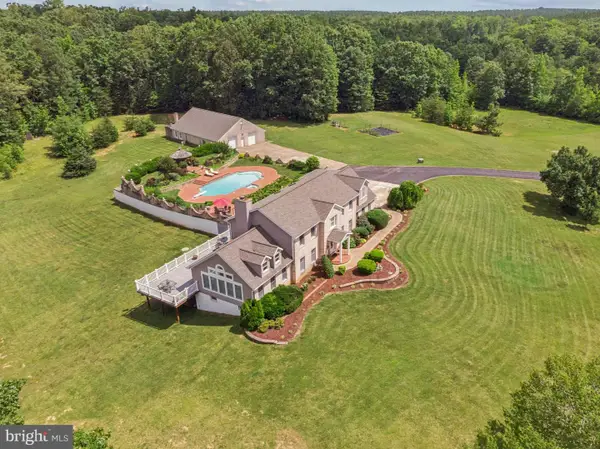 $1,700,000Active5 beds 5 baths4,608 sq. ft.
$1,700,000Active5 beds 5 baths4,608 sq. ft.3522 Sugar Hill Ln, GOLDVEIN, VA 22720
MLS# VAFQ2017052Listed by: INDIGO REALTY, LLC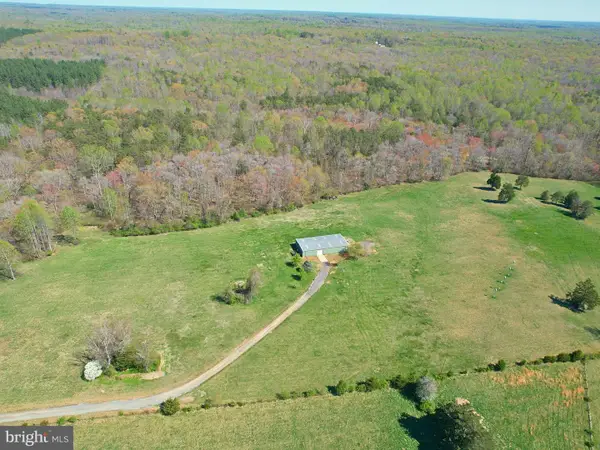 $1,200,000Pending162 Acres
$1,200,000Pending162 Acres13001 Sillamon Rd, GOLDVEIN, VA 22720
MLS# VAFQ2016124Listed by: LPT REALTY, LLC $5,238,000Active582.9 Acres
$5,238,000Active582.9 AcresDeep Run Mill Road, GOLDVEIN, VA 22720
MLS# VAFQ2016314Listed by: LEE SHERBEYN REAL ESTATE SERVICES & REFERRALS $500,000Active53.02 Acres
$500,000Active53.02 AcresSillamon, GOLDVEIN, VA 22720
MLS# VAFQ2017770Listed by: CENTURY 21 NEW MILLENNIUM
