1193 Shenandoah Crossing Dr, Gordonsville, VA 22942
Local realty services provided by:Better Homes and Gardens Real Estate Community Realty
1193 Shenandoah Crossing Dr,Gordonsville, VA 22942
$416,355
- 4 Beds
- 3 Baths
- 2,333 sq. ft.
- Single family
- Pending
Listed by: tracey mcfarlane
Office: re/max realty specialists-charlottesville
MLS#:660069
Source:BRIGHTMLS
Price summary
- Price:$416,355
- Price per sq. ft.:$147.8
- Monthly HOA dues:$124.58
About this home
MOVE IN 30 DAYS!! The Grayson plan features an Attached Garage w/ Finished Bonus Room as Bedroom #4, Covered Porch, Upgraded Siding Accents, Gas Fireplace, Primary Suite w/ 5Ft Fiberglass Shower, Double Vanity, Open GR & Kitchen w/ 36" Wall Cabinets, Granite, Stainless Appliances, Laminate Floors, 10x14 Deck, Upgraded Windows and Craftsman style front door, Pull Down Attic Stairs, and So Much More! (Interior photos are a similar finished home.) Shenandoah Crossing Amenities include a 60 acre lake with fishing and boating facilities, indoor and outdoor pools, fitness center, hiking trails, tennis, basketball, and volleyball courts. Contact Agent for details about Closing Cost Incentives available from the builder!
Contact an agent
Home facts
- Year built:2025
- Listing ID #:660069
- Added:392 day(s) ago
- Updated:February 11, 2026 at 08:32 AM
Rooms and interior
- Bedrooms:4
- Total bathrooms:3
- Full bathrooms:2
- Half bathrooms:1
- Living area:2,333 sq. ft.
Heating and cooling
- Cooling:Heat Pump(s)
- Heating:Heat Pump(s)
Structure and exterior
- Year built:2025
- Building area:2,333 sq. ft.
- Lot area:0.36 Acres
Schools
- High school:LOUISA
- Middle school:LOUISA
- Elementary school:TREVILIANS
Utilities
- Water:Community
- Sewer:Public Sewer
Finances and disclosures
- Price:$416,355
- Price per sq. ft.:$147.8
New listings near 1193 Shenandoah Crossing Dr
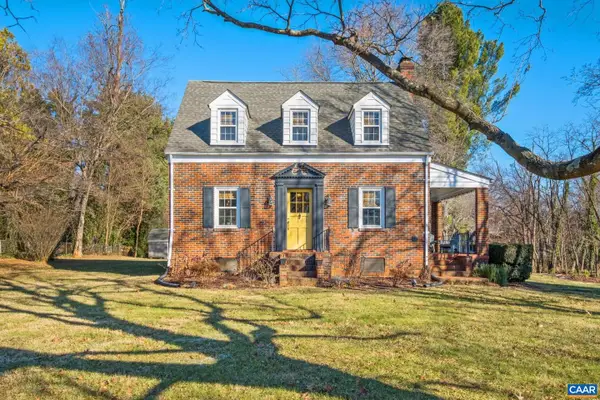 $325,000Pending3 beds 2 baths1,697 sq. ft.
$325,000Pending3 beds 2 baths1,697 sq. ft.602 N Main St, GORDONSVILLE, VA 22942
MLS# 672994Listed by: AVENUE REALTY, LLC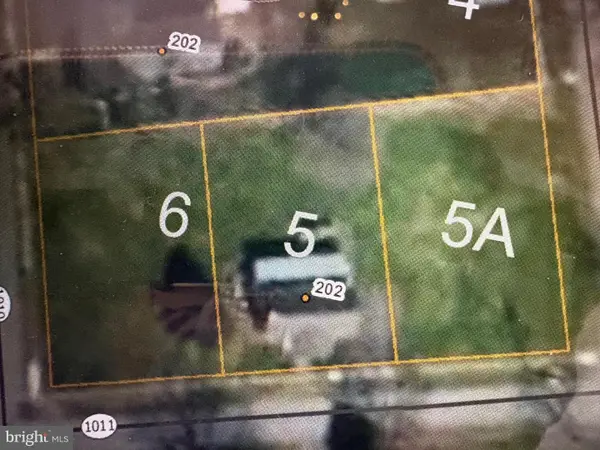 $65,000Pending0.15 Acres
$65,000Pending0.15 Acres0 Market St, GORDONSVILLE, VA 22942
MLS# VAOR2013230Listed by: NEXTHOME PREMIER PROPERTIES & ESTATES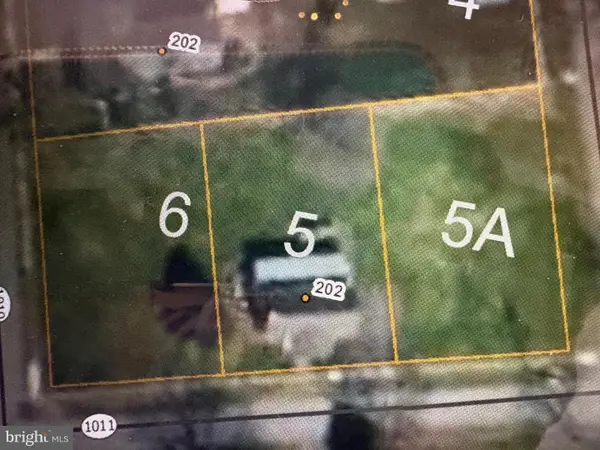 $65,000Pending0.17 Acres
$65,000Pending0.17 Acres0 Allen St, GORDONSVILLE, VA 22942
MLS# VAOR2013234Listed by: NEXTHOME PREMIER PROPERTIES & ESTATES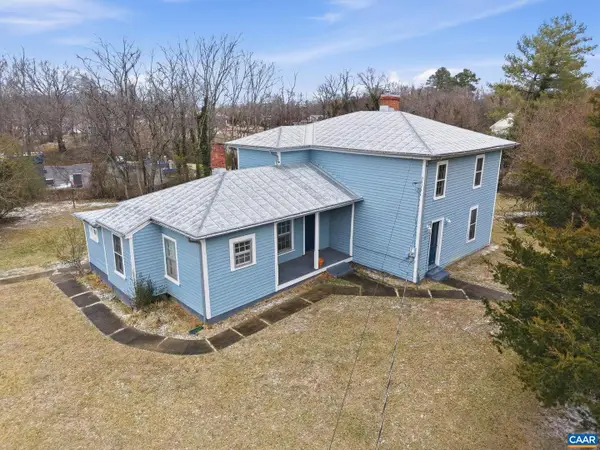 $295,000Pending3 beds 2 baths2,121 sq. ft.
$295,000Pending3 beds 2 baths2,121 sq. ft.204 Holladay Ave, GORDONSVILLE, VA 22942
MLS# 672786Listed by: NEST REALTY GROUP $420,000Active4 beds 3 baths1,580 sq. ft.
$420,000Active4 beds 3 baths1,580 sq. ft.317 Grove Ave, GORDONSVILLE, VA 22942
MLS# VAOR2013144Listed by: SAMSON PROPERTIES $280,000Active3 beds 1 baths1,799 sq. ft.
$280,000Active3 beds 1 baths1,799 sq. ft.120 Charles St, GORDONSVILLE, VA 22942
MLS# VAOR2013050Listed by: WEICHERT REALTORS - NANCY BEAHM REAL ESTATE $309,800Active3 beds 2 baths1,204 sq. ft.
$309,800Active3 beds 2 baths1,204 sq. ft.304 Depot St, GORDONSVILLE, VA 22942
MLS# VAOR2013044Listed by: CENTURY 21 REDWOOD REALTY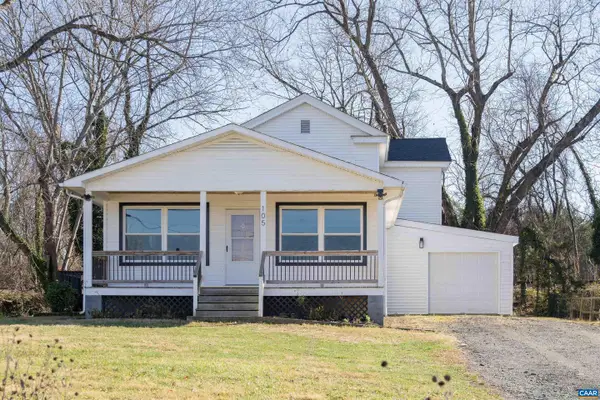 $379,999Active4 beds 3 baths2,720 sq. ft.
$379,999Active4 beds 3 baths2,720 sq. ft.105 Linney St, GORDONSVILLE, VA 22942
MLS# 671587Listed by: KELLER WILLIAMS ALLIANCE - CHARLOTTESVILLE $307,000Pending3 beds 2 baths1,580 sq. ft.
$307,000Pending3 beds 2 baths1,580 sq. ft.318 Union Ave, GORDONSVILLE, VA 22942
MLS# VAOR2009176Listed by: MONTAGUE, MILLER & COMPANY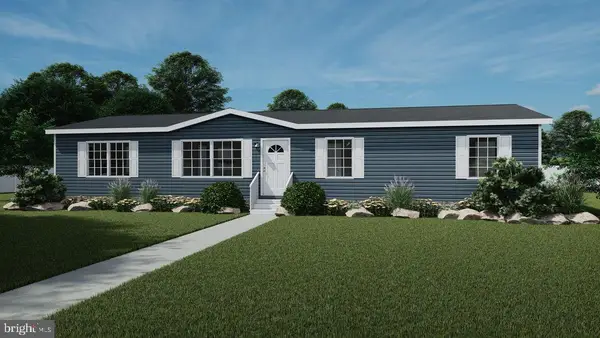 $307,000Pending3 beds 2 baths1,568 sq. ft.
$307,000Pending3 beds 2 baths1,568 sq. ft.304 Lucketts Aly, GORDONSVILLE, VA 22942
MLS# VAOR2009178Listed by: MONTAGUE, MILLER & COMPANY

