1342 James Madison Hwy, Gordonsville, VA 22942
Local realty services provided by:Better Homes and Gardens Real Estate Pathways
1342 James Madison Hwy,Gordonsville, VA 22942
$870,000
- 2 Beds
- 2 Baths
- 1,814 sq. ft.
- Single family
- Pending
Listed by: matthias john
Office: corcoran wiley-charlottesville
MLS#:668814
Source:CHARLOTTESVILLE
Price summary
- Price:$870,000
- Price per sq. ft.:$479.6
About this home
Just south of Gordonsville, this 15-acre horse property offers a rare mix of comfort, function, and open space. A private drive leads to a 2-bedroom, 1.5-bath 1940s cottage with nearly 1,900 SF of living area, featuring hardwood floors, a fireplace, a sunlit family room, and a practical mudroom. A heat pump provides year-round comfort, and the home rests on a solid block foundation with a metal roof. The land is open and usable, with fenced pasture, mature trees for shade, and well-planned infrastructure for horses or small farm use. The main barn measures 220’ x 54’ and includes thirteen 12' x 12' stalls, each with rubber mats, automatic waterers, and electric outlets. A 54’-diameter indoor round pen and a 90’ x 250’ outdoor ring with river sand and sawdust footing offer ideal riding conditions. Five paddocks, three with run-ins, each have their own hydrant. The barn also features two hot water heaters and a bathroom. Zoned A-2, no HOA. Well and septic in place. Located off Route 15, less than 5 minutes to historic Gordonsville and about 30 minutes to Charlottesville. A well-equipped, manageable farm - ideal for training, boarding, or simply enjoying country life with purpose-built amenities already in place.
Contact an agent
Home facts
- Year built:1940
- Listing ID #:668814
- Added:157 day(s) ago
- Updated:February 10, 2026 at 08:53 AM
Rooms and interior
- Bedrooms:2
- Total bathrooms:2
- Full bathrooms:1
- Half bathrooms:1
- Living area:1,814 sq. ft.
Heating and cooling
- Cooling:Heat Pump
- Heating:Baseboard, Heat Pump
Structure and exterior
- Year built:1940
- Building area:1,814 sq. ft.
- Lot area:15 Acres
Schools
- High school:Louisa
- Middle school:Louisa
- Elementary school:Trevilians
Utilities
- Water:Private, Well
- Sewer:Septic Tank
Finances and disclosures
- Price:$870,000
- Price per sq. ft.:$479.6
- Tax amount:$3,487 (2024)
New listings near 1342 James Madison Hwy
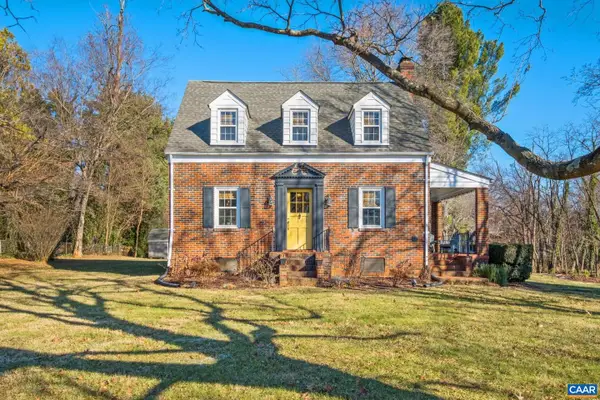 $325,000Pending3 beds 2 baths1,697 sq. ft.
$325,000Pending3 beds 2 baths1,697 sq. ft.602 N Main St, GORDONSVILLE, VA 22942
MLS# 672994Listed by: AVENUE REALTY, LLC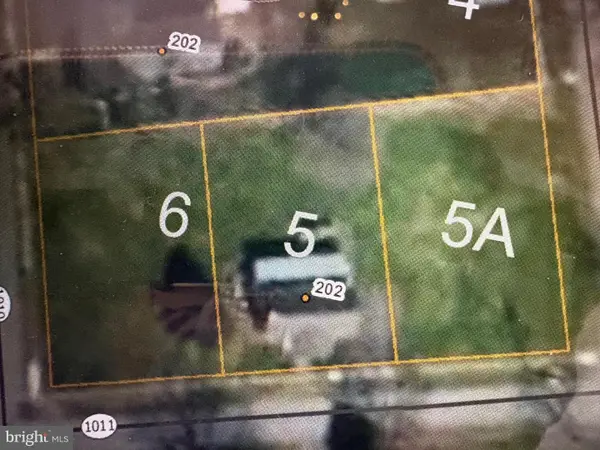 $65,000Pending0.15 Acres
$65,000Pending0.15 Acres0 Market St, GORDONSVILLE, VA 22942
MLS# VAOR2013230Listed by: NEXTHOME PREMIER PROPERTIES & ESTATES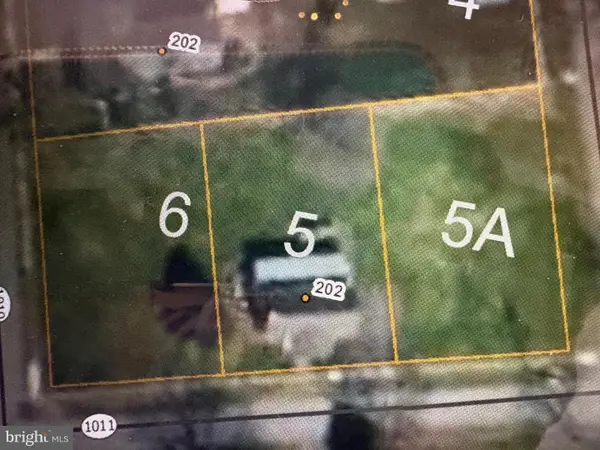 $65,000Pending0.17 Acres
$65,000Pending0.17 Acres0 Allen St, GORDONSVILLE, VA 22942
MLS# VAOR2013234Listed by: NEXTHOME PREMIER PROPERTIES & ESTATES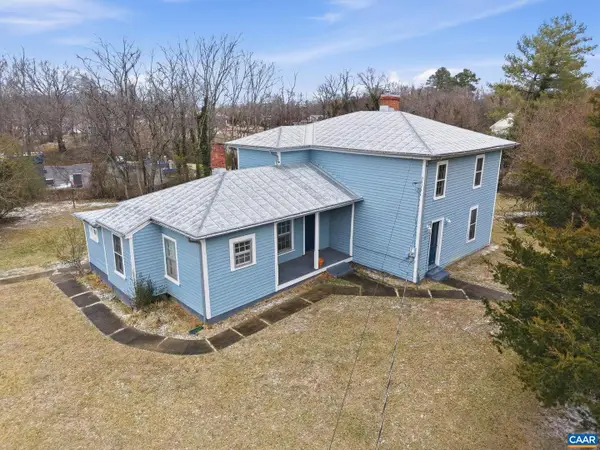 $295,000Pending3 beds 2 baths2,121 sq. ft.
$295,000Pending3 beds 2 baths2,121 sq. ft.204 Holladay Ave, GORDONSVILLE, VA 22942
MLS# 672786Listed by: NEST REALTY GROUP $420,000Active4 beds 3 baths1,580 sq. ft.
$420,000Active4 beds 3 baths1,580 sq. ft.317 Grove Ave, GORDONSVILLE, VA 22942
MLS# VAOR2013144Listed by: SAMSON PROPERTIES $280,000Active3 beds 1 baths1,799 sq. ft.
$280,000Active3 beds 1 baths1,799 sq. ft.120 Charles St, GORDONSVILLE, VA 22942
MLS# VAOR2013050Listed by: WEICHERT REALTORS - NANCY BEAHM REAL ESTATE $309,800Active3 beds 2 baths1,204 sq. ft.
$309,800Active3 beds 2 baths1,204 sq. ft.304 Depot St, GORDONSVILLE, VA 22942
MLS# VAOR2013044Listed by: CENTURY 21 REDWOOD REALTY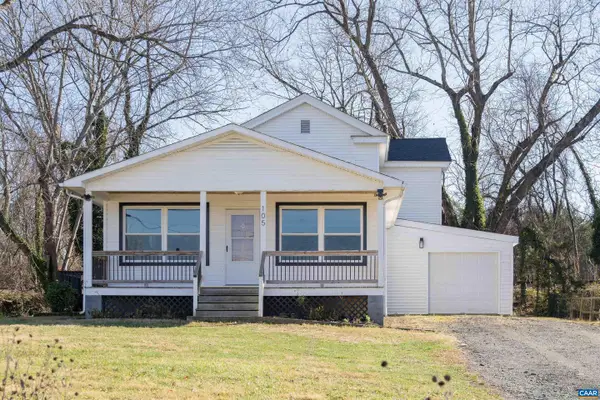 $379,999Active4 beds 3 baths2,720 sq. ft.
$379,999Active4 beds 3 baths2,720 sq. ft.105 Linney St, GORDONSVILLE, VA 22942
MLS# 671587Listed by: KELLER WILLIAMS ALLIANCE - CHARLOTTESVILLE $307,000Pending3 beds 2 baths1,580 sq. ft.
$307,000Pending3 beds 2 baths1,580 sq. ft.318 Union Ave, GORDONSVILLE, VA 22942
MLS# VAOR2009176Listed by: MONTAGUE, MILLER & COMPANY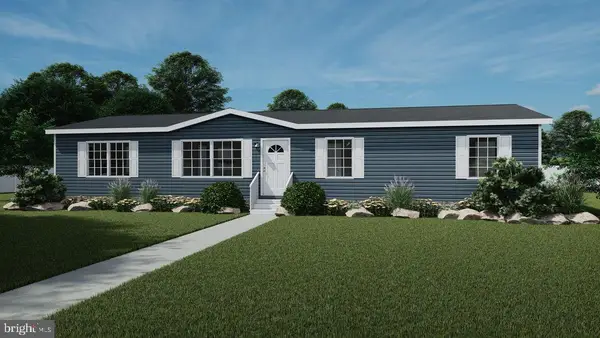 $307,000Pending3 beds 2 baths1,568 sq. ft.
$307,000Pending3 beds 2 baths1,568 sq. ft.304 Lucketts Aly, GORDONSVILLE, VA 22942
MLS# VAOR2009178Listed by: MONTAGUE, MILLER & COMPANY

