1701 Harrington Rd, Gordonsville, VA 22942
Local realty services provided by:Better Homes and Gardens Real Estate Pathways
1701 Harrington Rd,Gordonsville, VA 22942
$924,850
- 4 Beds
- 3 Baths
- 2,677 sq. ft.
- Single family
- Active
Listed by: pamela story dent
Office: mclean faulconer inc., realtor
MLS#:665100
Source:CHARLOTTESVILLE
Price summary
- Price:$924,850
- Price per sq. ft.:$345.48
About this home
Eenjoy the Virginia cattle farm lifestyle on this 66.52-acre property in the greater Keswick area. Designed for livestock, this farm offers a scenic mix of rolling open pastures and wooded acreage, providing excellent grazing, shade, and natural protection for your animals. The land is well-suited for cattle operations, rotational grazing, or expanding your herd, with plenty of room for barns, handling facilities, or hay production. The fully renovated 3–4 bedroom farmhouse blends modern comfort with rural charm. The open floor plan features new LVP and ceramic tile flooring, a bright kitchen with marble counters, new appliances, and a breakfast bar, and 2.5 remodeled baths with stylish tile and a rainfall shower in the primary suite. Fresh interior paint enhances the home’s light, contemporary feel. Enjoy panoramic views of your pastures from two new double decks, or relax on the Trex front porch overlooking the fields. Recent upgrades include a new heat pump and mini-split system for efficient, year-round comfort. If you’ve been searching for a cattle farm with a comfortable home, productive land, and a peaceful Central Virginia setting, this property delivers the perfect combination of practicality and beauty.
Contact an agent
Home facts
- Year built:1984
- Listing ID #:665100
- Added:199 day(s) ago
- Updated:December 19, 2025 at 03:44 PM
Rooms and interior
- Bedrooms:4
- Total bathrooms:3
- Full bathrooms:2
- Half bathrooms:1
- Living area:2,677 sq. ft.
Heating and cooling
- Cooling:Central Air, Ductless
- Heating:Electric, Forced Air
Structure and exterior
- Year built:1984
- Building area:2,677 sq. ft.
- Lot area:66.52 Acres
Schools
- High school:Monticello
- Middle school:Burley
- Elementary school:Stone-Robinson
Utilities
- Water:Private, Well
- Sewer:Septic Tank
Finances and disclosures
- Price:$924,850
- Price per sq. ft.:$345.48
- Tax amount:$7,585 (2024)
New listings near 1701 Harrington Rd
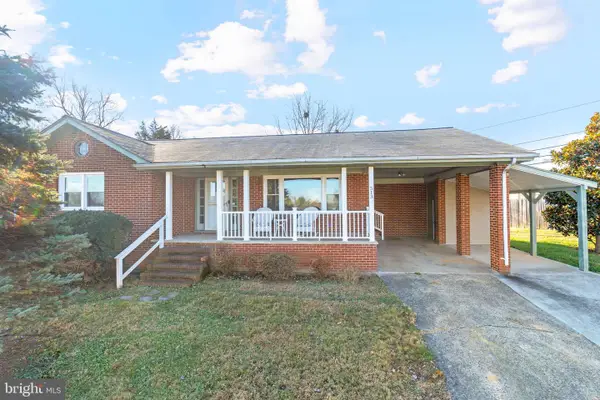 $299,000Active2 beds 2 baths1,270 sq. ft.
$299,000Active2 beds 2 baths1,270 sq. ft.513 Gentry Dr, GORDONSVILLE, VA 22942
MLS# VAOR2012884Listed by: MONTAGUE, MILLER & COMPANY- Open Sun, 1 to 3pm
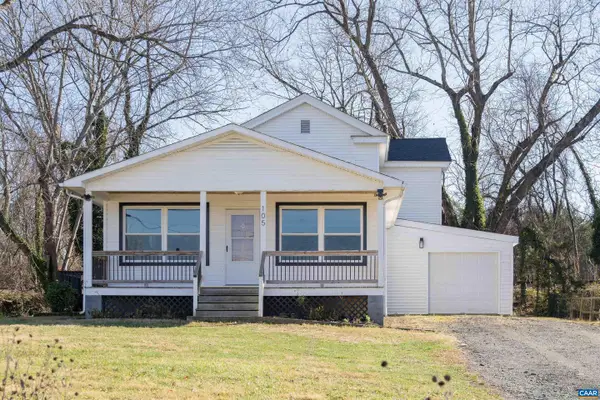 $399,999Active4 beds 3 baths2,720 sq. ft.
$399,999Active4 beds 3 baths2,720 sq. ft.105 Linney St, GORDONSVILLE, VA 22942
MLS# 671587Listed by: KELLER WILLIAMS ALLIANCE - CHARLOTTESVILLE 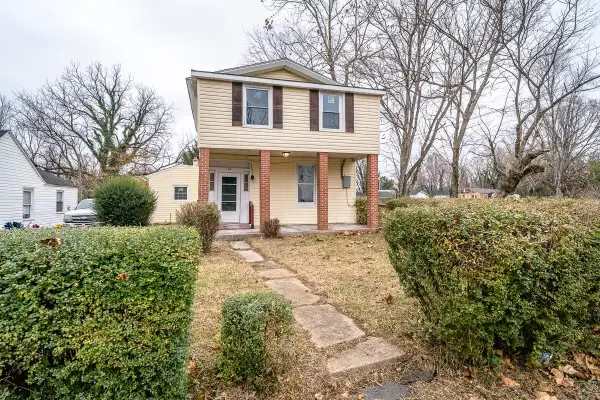 $295,000Active3 beds 1 baths1,953 sq. ft.
$295,000Active3 beds 1 baths1,953 sq. ft.120 Charles St, Gordonsville, VA 22942
MLS# 671307Listed by: WEICHERT REALTORS NANCY BEAHM REAL ESTATE $295,000Pending3 beds 2 baths1,064 sq. ft.
$295,000Pending3 beds 2 baths1,064 sq. ft.306 Paynor Avenue, Gordonsville, VA 22942
MLS# 2529788Listed by: BHHS PENFED REALTY $309,000Active3 beds 2 baths1,580 sq. ft.
$309,000Active3 beds 2 baths1,580 sq. ft.318 Union Ave, GORDONSVILLE, VA 22942
MLS# VAOR2009176Listed by: MONTAGUE, MILLER & COMPANY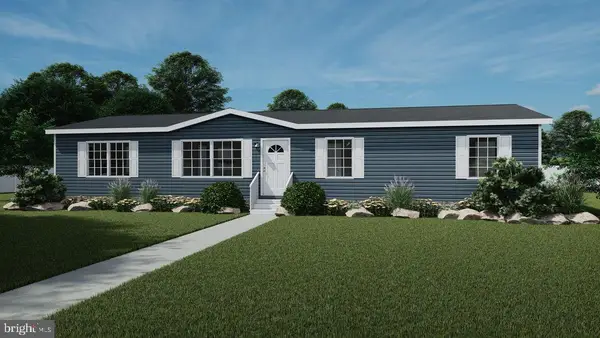 $309,000Active3 beds 2 baths1,568 sq. ft.
$309,000Active3 beds 2 baths1,568 sq. ft.304 Lucketts Aly, GORDONSVILLE, VA 22942
MLS# VAOR2009178Listed by: MONTAGUE, MILLER & COMPANY $257,000Active1.04 Acres
$257,000Active1.04 Acres0 East St, GORDONSVILLE, VA 22942
MLS# VAOR2012394Listed by: BERKSHIRE HATHAWAY HOMESERVICES PENFED REALTY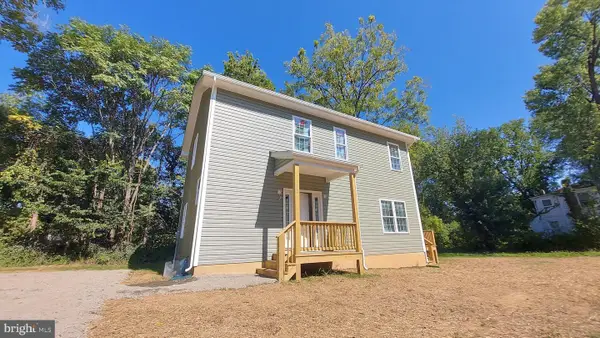 $359,000Active4 beds 3 baths1,768 sq. ft.
$359,000Active4 beds 3 baths1,768 sq. ft.312 East St, GORDONSVILLE, VA 22942
MLS# VAOR2010694Listed by: SAMSON PROPERTIES $309,000Active3 beds 2 baths1,580 sq. ft.
$309,000Active3 beds 2 baths1,580 sq. ft.318 Union Ave, Gordonsville, VA 22942
MLS# VAOR2009176Listed by: MONTAGUE, MILLER & COMPANY $309,000Active3 beds 2 baths1,568 sq. ft.
$309,000Active3 beds 2 baths1,568 sq. ft.304 Lucketts Aly, Gordonsville, VA 22942
MLS# VAOR2009178Listed by: MONTAGUE, MILLER & COMPANY
