201 Zion Manor Rd, Gordonsville, VA 22942
Local realty services provided by:Better Homes and Gardens Real Estate Pathways
201 Zion Manor Rd,Gordonsville, VA 22942
$549,950
- 3 Beds
- 3 Baths
- 2,919 sq. ft.
- Single family
- Pending
Listed by:ryan sedwick
Office:hometown realty services - twin hickory
MLS#:667314
Source:CHARLOTTESVILLE
Price summary
- Price:$549,950
- Price per sq. ft.:$188.4
About this home
MOVE-IN READY!! Welcome to the Randolph, a rustic yet modern home that seamlessly blends timeless charm with contemporary flair, offering 2,431 sqft, 3BR and 2.5baths with 1st floor primary suite. Step onto a covered front porch and through the front door into a quaint foyer that exudes warmth. A flex space is ready to meet your needs as a home office, dining room or more. Includes a convenient powder room, stand-alone laundry, and a two-car attached garage. Inside, the open-concept design unfolds into a living room, kitchen, dinette, with access to the rear covered porch. The spacious kitchen features refined finishes, quartz counters, backsplash, and central walk-in pantry. First floor primary suite features a bathroom complete with 2 sinks, 4' frameless walk-in shower, private water closet, and linen closet. The 2nd Floor includes a large loft, 2BR each with WIC, and a shared full bath. Located in Zion Manor, near parks, unique hiking trails, and just a 20-minute drive from Charlottesville. Up to $10,000 in Closing Cost Incentive with use of Preferred Lender Photos used for advertising purposes and not of the actual house and may include upgrades not part of the advertised price.
Contact an agent
Home facts
- Year built:2025
- Listing ID #:667314
- Added:658 day(s) ago
- Updated:September 17, 2025 at 07:37 AM
Rooms and interior
- Bedrooms:3
- Total bathrooms:3
- Full bathrooms:2
- Half bathrooms:1
- Living area:2,919 sq. ft.
Heating and cooling
- Cooling:Central Air, Heat Pump
- Heating:Electric, Heat Pump
Structure and exterior
- Year built:2025
- Building area:2,919 sq. ft.
- Lot area:1.59 Acres
Schools
- High school:Louisa
- Middle school:Louisa
- Elementary school:Moss-Nuckols
Utilities
- Water:Private, Well
- Sewer:Conventional Sewer
Finances and disclosures
- Price:$549,950
- Price per sq. ft.:$188.4
- Tax amount:$338 (2024)
New listings near 201 Zion Manor Rd
- New
 $257,000Active1.04 Acres
$257,000Active1.04 Acres0 East St, GORDONSVILLE, VA 22942
MLS# VAOR2012394Listed by: BERKSHIRE HATHAWAY HOMESERVICES PENFED REALTY 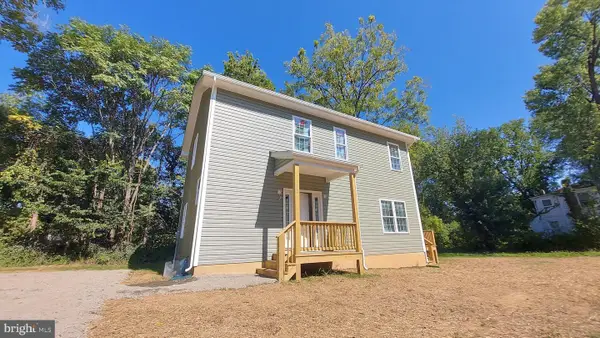 $369,000Active4 beds 3 baths1,768 sq. ft.
$369,000Active4 beds 3 baths1,768 sq. ft.312 East St, GORDONSVILLE, VA 22942
MLS# VAOR2010694Listed by: SAMSON PROPERTIES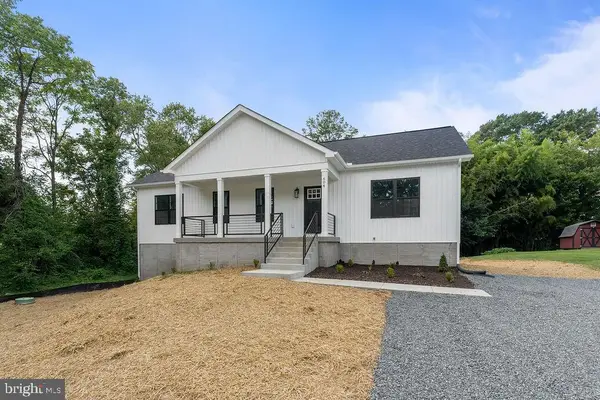 $420,000Pending5 beds 3 baths2,750 sq. ft.
$420,000Pending5 beds 3 baths2,750 sq. ft.604 Baker St W, GORDONSVILLE, VA 22942
MLS# VAOR2010434Listed by: SAMSON PROPERTIES $325,000Active3 beds 2 baths1,580 sq. ft.
$325,000Active3 beds 2 baths1,580 sq. ft.Union Ave, Gordonsville, VA 22942
MLS# VAOR2009176Listed by: MONTAGUE, MILLER & COMPANY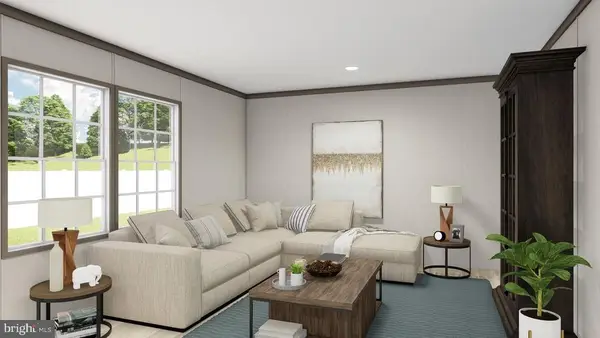 $325,000Active3 beds 2 baths1,568 sq. ft.
$325,000Active3 beds 2 baths1,568 sq. ft.Lucketts Alley, Gordonsville, VA 22942
MLS# VAOR2009178Listed by: MONTAGUE, MILLER & COMPANY $325,000Active3 beds 2 baths1,580 sq. ft.
$325,000Active3 beds 2 baths1,580 sq. ft.Lot 1 Union Ave, GORDONSVILLE, VA 22942
MLS# VAOR2009176Listed by: MONTAGUE, MILLER & COMPANY $325,000Active3 beds 2 baths1,568 sq. ft.
$325,000Active3 beds 2 baths1,568 sq. ft.Lot 4 Lucketts Alley, GORDONSVILLE, VA 22942
MLS# VAOR2009178Listed by: MONTAGUE, MILLER & COMPANY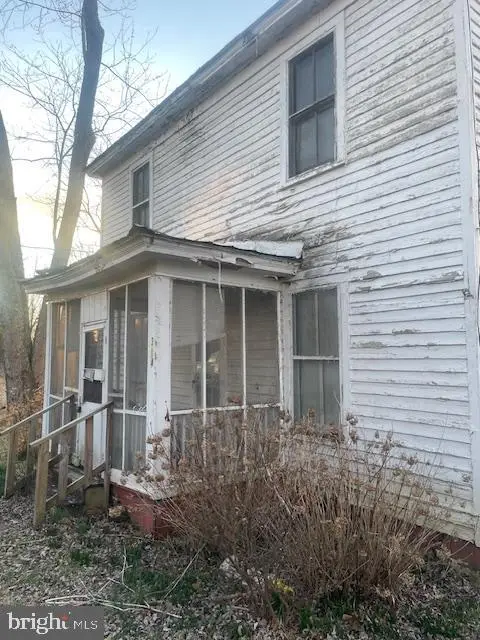 $90,000Pending3 beds 2 baths1,200 sq. ft.
$90,000Pending3 beds 2 baths1,200 sq. ft.314 East St, GORDONSVILLE, VA 22942
MLS# VAOR2009052Listed by: EXP REALTY, LLC $90,000Pending3 beds 2 baths1,200 sq. ft.
$90,000Pending3 beds 2 baths1,200 sq. ft.314 East St, Gordonsville, VA 22942
MLS# VAOR2009052Listed by: BRIGHTMLS OFFICE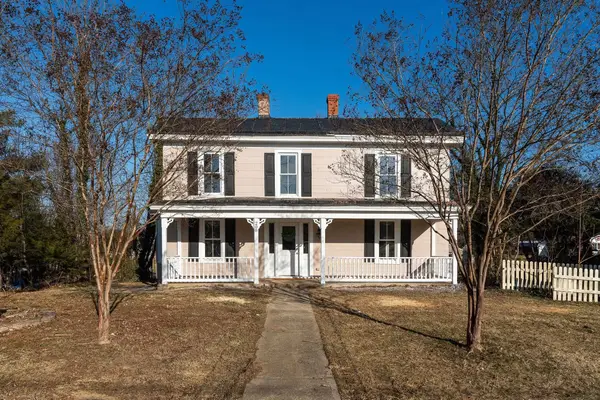 $358,000Pending3 beds 2 baths2,572 sq. ft.
$358,000Pending3 beds 2 baths2,572 sq. ft.208 Weaver St, Gordonsville, VA 22942
MLS# 660608Listed by: 1ST CHOICE REAL ESTATE
