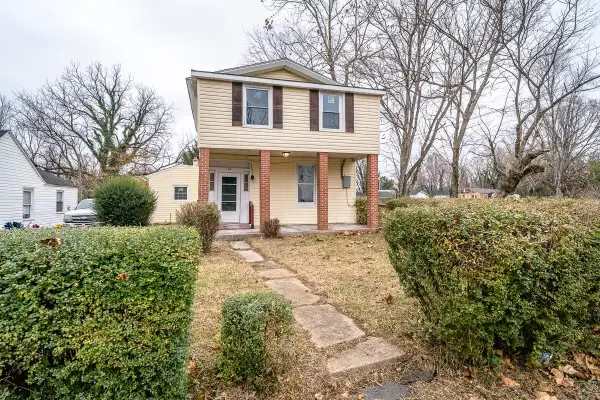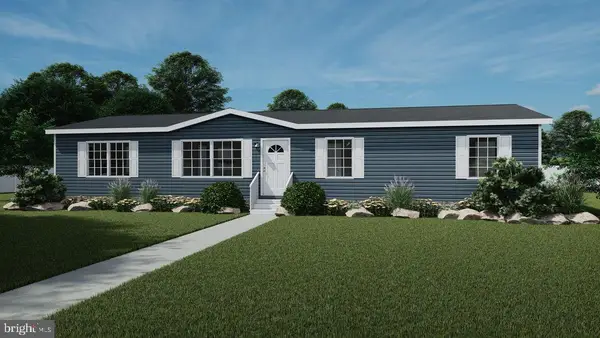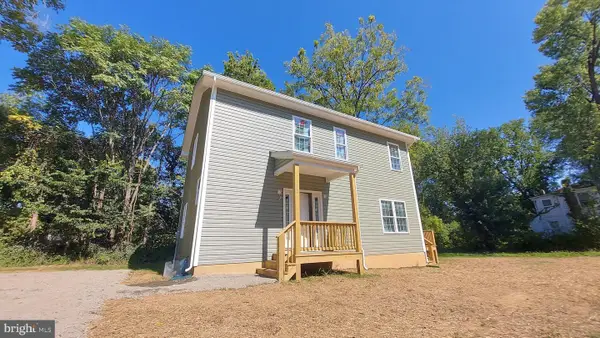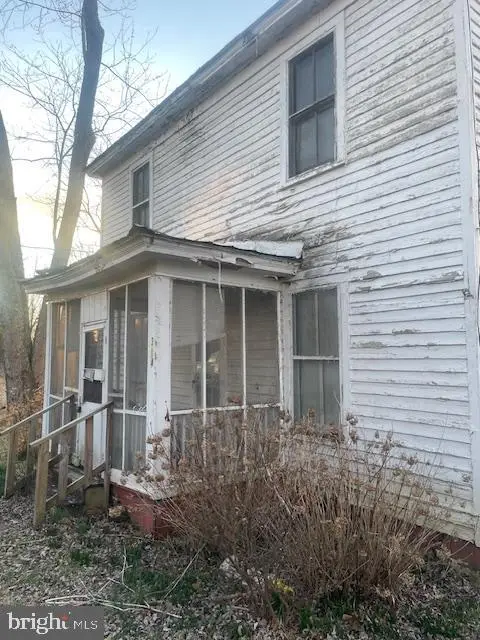25 Bowlers Mill Run, Gordonsville, VA 22942
Local realty services provided by:Better Homes and Gardens Real Estate Pathways
25 Bowlers Mill Run,Gordonsville, VA 22942
$729,000
- 4 Beds
- 3 Baths
- 2,946 sq. ft.
- Single family
- Pending
Listed by: yates mccallum
Office: frank hardy sotheby's international realty
MLS#:669892
Source:CHARLOTTESVILLE
Price summary
- Price:$729,000
- Price per sq. ft.:$247.45
About this home
Located just 30 minutes from Charlottesville and 5 minutes from Gordonsville, with convenient access to Zion Crossroads, this newly built 2,500 sq. ft. home offers the perfect blend of privacy and community. Set on a peaceful 5.5-acre lot in the established Bowlers Mill Lake Estate, the property is surrounded by similarly spacious homesites yet retains a walkable neighborhood feel—all within a short stroll or quick side-by-side ride to fishing and recreation at Lake Gordonsville. The open-concept layout showcases a gourmet kitchen with stainless steel appliances, a gas cooktop, a large pantry, and a center island. A formal dining room and living room flow seamlessly from the kitchen, while a screened porch extends your entertaining space and connects you to the outdoors. Upstairs, all bedrooms are positioned around a centrally located laundry room. The expansive primary suite features dual walk-in closets and a spa-like bathroom with elegant finishes. A versatile bonus room offers flexibility as a fourth bedroom, private office, or media room. Additional highlights include a two-car garage with a mudroom entry and an expansive soccer field yard bordered by hardwoods and pines. A turn key property in a great community.
Contact an agent
Home facts
- Year built:2025
- Listing ID #:669892
- Added:46 day(s) ago
- Updated:November 15, 2025 at 09:06 AM
Rooms and interior
- Bedrooms:4
- Total bathrooms:3
- Full bathrooms:2
- Half bathrooms:1
- Living area:2,946 sq. ft.
Heating and cooling
- Cooling:Central Air
- Heating:Central, Heat Pump
Structure and exterior
- Year built:2025
- Building area:2,946 sq. ft.
- Lot area:5.51 Acres
Schools
- High school:Louisa
- Middle school:Louisa
- Elementary school:Trevilians
Utilities
- Water:Private, Well
- Sewer:Septic Tank
Finances and disclosures
- Price:$729,000
- Price per sq. ft.:$247.45
- Tax amount:$4,574 (2024)
New listings near 25 Bowlers Mill Run
- New
 $295,000Active3 beds 1 baths1,953 sq. ft.
$295,000Active3 beds 1 baths1,953 sq. ft.120 Charles St, Gordonsville, VA 22942
MLS# 671307Listed by: WEICHERT REALTORS NANCY BEAHM REAL ESTATE  $295,000Pending3 beds 2 baths1,064 sq. ft.
$295,000Pending3 beds 2 baths1,064 sq. ft.306 Paynor Avenue, Gordonsville, VA 22942
MLS# 2529788Listed by: BHHS PENFED REALTY $325,000Active3 beds 2 baths1,580 sq. ft.
$325,000Active3 beds 2 baths1,580 sq. ft.318 Union Ave, GORDONSVILLE, VA 22942
MLS# VAOR2009176Listed by: MONTAGUE, MILLER & COMPANY $325,000Active3 beds 2 baths1,568 sq. ft.
$325,000Active3 beds 2 baths1,568 sq. ft.304 Lucketts Aly, GORDONSVILLE, VA 22942
MLS# VAOR2009178Listed by: MONTAGUE, MILLER & COMPANY $257,000Active1.04 Acres
$257,000Active1.04 Acres0 East St, GORDONSVILLE, VA 22942
MLS# VAOR2012394Listed by: BERKSHIRE HATHAWAY HOMESERVICES PENFED REALTY $359,000Active4 beds 3 baths1,768 sq. ft.
$359,000Active4 beds 3 baths1,768 sq. ft.312 East St, GORDONSVILLE, VA 22942
MLS# VAOR2010694Listed by: SAMSON PROPERTIES $325,000Active3 beds 2 baths1,580 sq. ft.
$325,000Active3 beds 2 baths1,580 sq. ft.318 Union Ave, Gordonsville, VA 22942
MLS# VAOR2009176Listed by: MONTAGUE, MILLER & COMPANY $325,000Active3 beds 2 baths1,568 sq. ft.
$325,000Active3 beds 2 baths1,568 sq. ft.304 Lucketts Aly, Gordonsville, VA 22942
MLS# VAOR2009178Listed by: MONTAGUE, MILLER & COMPANY $90,000Pending3 beds 2 baths1,200 sq. ft.
$90,000Pending3 beds 2 baths1,200 sq. ft.314 East St, GORDONSVILLE, VA 22942
MLS# VAOR2009052Listed by: EXP REALTY, LLC $90,000Pending3 beds 2 baths1,200 sq. ft.
$90,000Pending3 beds 2 baths1,200 sq. ft.314 East St, Gordonsville, VA 22942
MLS# VAOR2009052Listed by: BRIGHTMLS OFFICE
