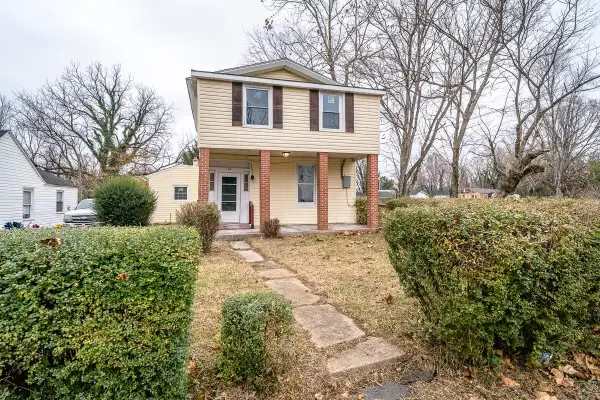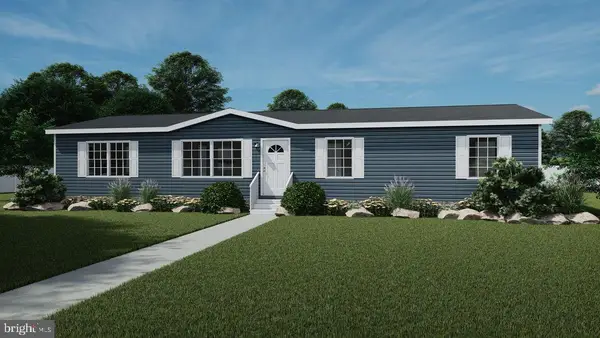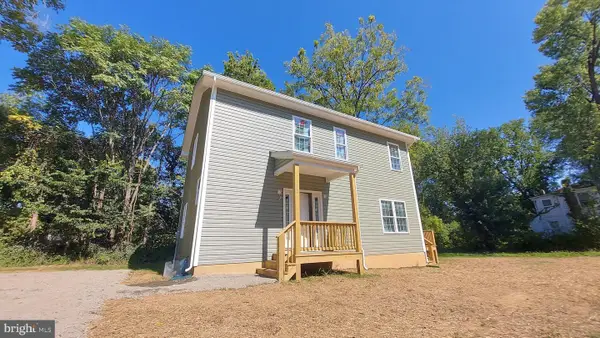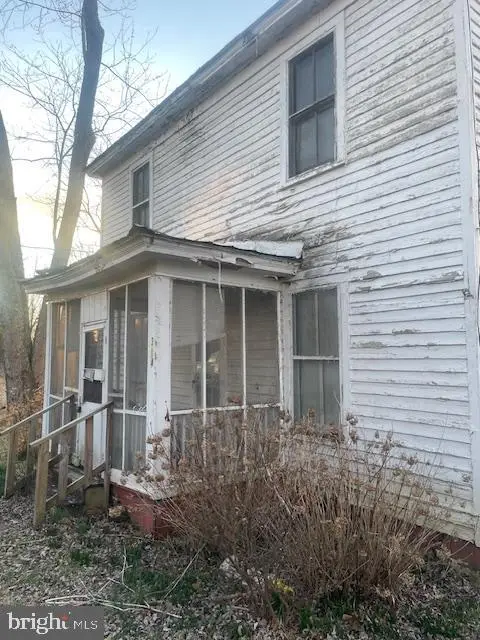721 Oakmont Dr, Gordonsville, VA 22942
Local realty services provided by:Better Homes and Gardens Real Estate Cassidon Realty
721 Oakmont Dr,Gordonsville, VA 22942
$358,400
- 4 Beds
- 3 Baths
- 1,831 sq. ft.
- Single family
- Pending
Listed by: tracey mcfarlane
Office: re/max realty specialists-charlottesville
MLS#:660072
Source:BRIGHTMLS
Price summary
- Price:$358,400
- Price per sq. ft.:$195.74
- Monthly HOA dues:$124.58
About this home
MOVE IN READY! Shenandoah Crossing is Gorgeous in the Fall & the ideal setting for the Monterey plan with 1st floor Vaulted Primary Suite and open Great Room-Dining-Kitchen w/ 36" Wall Cabinets, Granite Counters, Island w/ seating, Dining Nook, & Stainless Appliances. Additional added options include Rear Deck, Upgraded Siding Accents & Wide Window Trim instead of Shutters. Shenandoah Crossing amenities include a 60 acre lake w/ fishing & boating facilities, pool, fitness center, hiking trails, tennis, basketball, & volleyball courts, plus access to the resort general store. Contact agent to schedule a tour! Up to $7,500 in Seller Paid Closing Incentives Available Ask for details!
Contact an agent
Home facts
- Year built:2025
- Listing ID #:660072
- Added:312 day(s) ago
- Updated:November 25, 2025 at 08:44 AM
Rooms and interior
- Bedrooms:4
- Total bathrooms:3
- Full bathrooms:2
- Half bathrooms:1
- Living area:1,831 sq. ft.
Heating and cooling
- Cooling:Heat Pump(s)
- Heating:Heat Pump(s)
Structure and exterior
- Year built:2025
- Building area:1,831 sq. ft.
- Lot area:0.45 Acres
Schools
- High school:LOUISA
- Middle school:LOUISA
- Elementary school:TREVILIANS
Utilities
- Water:Community
- Sewer:Public Sewer
Finances and disclosures
- Price:$358,400
- Price per sq. ft.:$195.74
New listings near 721 Oakmont Dr
- New
 $295,000Active3 beds 1 baths1,953 sq. ft.
$295,000Active3 beds 1 baths1,953 sq. ft.120 Charles St, Gordonsville, VA 22942
MLS# 671307Listed by: WEICHERT REALTORS NANCY BEAHM REAL ESTATE  $295,000Pending3 beds 2 baths1,064 sq. ft.
$295,000Pending3 beds 2 baths1,064 sq. ft.306 Paynor Avenue, Gordonsville, VA 22942
MLS# 2529788Listed by: BHHS PENFED REALTY $325,000Active3 beds 2 baths1,580 sq. ft.
$325,000Active3 beds 2 baths1,580 sq. ft.318 Union Ave, GORDONSVILLE, VA 22942
MLS# VAOR2009176Listed by: MONTAGUE, MILLER & COMPANY $325,000Active3 beds 2 baths1,568 sq. ft.
$325,000Active3 beds 2 baths1,568 sq. ft.304 Lucketts Aly, GORDONSVILLE, VA 22942
MLS# VAOR2009178Listed by: MONTAGUE, MILLER & COMPANY $257,000Active1.04 Acres
$257,000Active1.04 Acres0 East St, GORDONSVILLE, VA 22942
MLS# VAOR2012394Listed by: BERKSHIRE HATHAWAY HOMESERVICES PENFED REALTY $359,000Active4 beds 3 baths1,768 sq. ft.
$359,000Active4 beds 3 baths1,768 sq. ft.312 East St, GORDONSVILLE, VA 22942
MLS# VAOR2010694Listed by: SAMSON PROPERTIES $325,000Active3 beds 2 baths1,580 sq. ft.
$325,000Active3 beds 2 baths1,580 sq. ft.318 Union Ave, Gordonsville, VA 22942
MLS# VAOR2009176Listed by: MONTAGUE, MILLER & COMPANY $325,000Active3 beds 2 baths1,568 sq. ft.
$325,000Active3 beds 2 baths1,568 sq. ft.304 Lucketts Aly, Gordonsville, VA 22942
MLS# VAOR2009178Listed by: MONTAGUE, MILLER & COMPANY $90,000Pending3 beds 2 baths1,200 sq. ft.
$90,000Pending3 beds 2 baths1,200 sq. ft.314 East St, GORDONSVILLE, VA 22942
MLS# VAOR2009052Listed by: EXP REALTY, LLC $90,000Pending3 beds 2 baths1,200 sq. ft.
$90,000Pending3 beds 2 baths1,200 sq. ft.314 East St, Gordonsville, VA 22942
MLS# VAOR2009052Listed by: BRIGHTMLS OFFICE
