883 Pinehurst Dr, Gordonsville, VA 22942
Local realty services provided by:Better Homes and Gardens Real Estate Community Realty
883 Pinehurst Dr,Gordonsville, VA 22942
$415,977
- 3 Beds
- 2 Baths
- 1,685 sq. ft.
- Single family
- Active
Listed by: tracey mcfarlane
Office: re/max realty specialists-charlottesville
MLS#:660441
Source:BRIGHTMLS
Price summary
- Price:$415,977
- Price per sq. ft.:$201.44
- Monthly HOA dues:$157.92
About this home
The Single Story Fenwick is just the right size! Completion is anticipated early 2026 @ Shenandoah Crossing! Features include Attached Garage, 3 BR, 2 Baths, open GR-K-DR layout. Exterior w/ Upgraded Vinyl Board & Batten Accents, Black Windows w/ Wide Trim on front, Black Gutters, Craftsman Style Front Door, and 12' x16' Deck. Added Interior options include Window Trim, Laminate Floors, 36" Kitchen Wall Cabinets, Granite Countertops, Island w/ Overhang & Pendant Lights, Stainless Appliances, Primary Suite w/ Tray Ceiling & Paddle Fan, Ceramic Tile Shower & Transom Window, Double Vanity, Pull Down Attic Access. Photos are of a similar home and may be shown with options, colors or upgrades that aren?t planned for this particular home. Contact Agent for details!
Contact an agent
Home facts
- Year built:2025
- Listing ID #:660441
- Added:378 day(s) ago
- Updated:February 13, 2026 at 05:37 AM
Rooms and interior
- Bedrooms:3
- Total bathrooms:2
- Full bathrooms:2
- Living area:1,685 sq. ft.
Heating and cooling
- Cooling:Heat Pump(s)
- Heating:Heat Pump(s)
Structure and exterior
- Year built:2025
- Building area:1,685 sq. ft.
- Lot area:0.53 Acres
Schools
- High school:LOUISA
- Middle school:LOUISA
- Elementary school:TREVILIANS
Utilities
- Water:Community
- Sewer:Public Sewer
Finances and disclosures
- Price:$415,977
- Price per sq. ft.:$201.44
New listings near 883 Pinehurst Dr
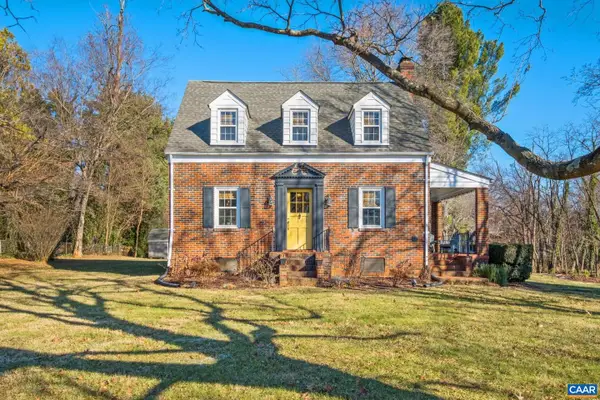 $325,000Pending3 beds 2 baths1,697 sq. ft.
$325,000Pending3 beds 2 baths1,697 sq. ft.602 N Main St, GORDONSVILLE, VA 22942
MLS# 672994Listed by: AVENUE REALTY, LLC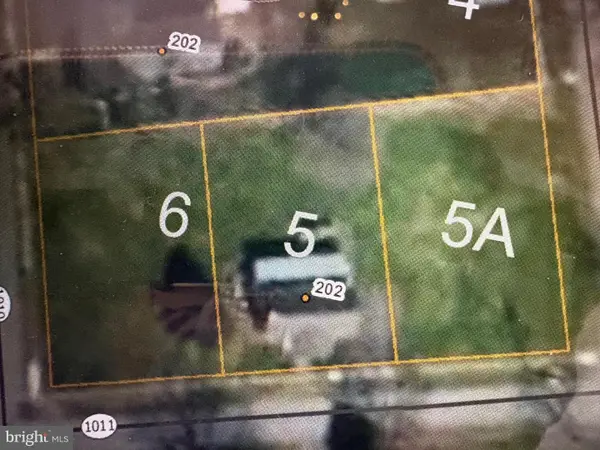 $65,000Pending0.15 Acres
$65,000Pending0.15 Acres0 Market St, GORDONSVILLE, VA 22942
MLS# VAOR2013230Listed by: NEXTHOME PREMIER PROPERTIES & ESTATES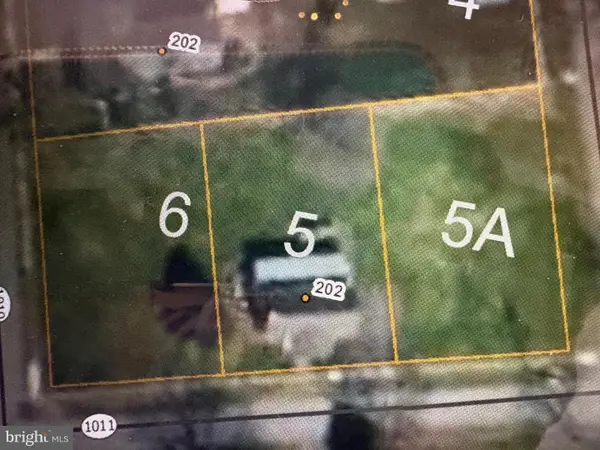 $65,000Pending0.17 Acres
$65,000Pending0.17 Acres0 Allen St, GORDONSVILLE, VA 22942
MLS# VAOR2013234Listed by: NEXTHOME PREMIER PROPERTIES & ESTATES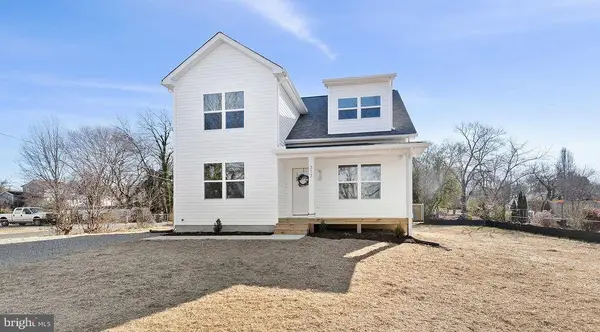 $419,800Active4 beds 3 baths1,580 sq. ft.
$419,800Active4 beds 3 baths1,580 sq. ft.317 Grove Ave, Gordonsville, VA 22942
MLS# VAOR2013144Listed by: SAMSON PROPERTIES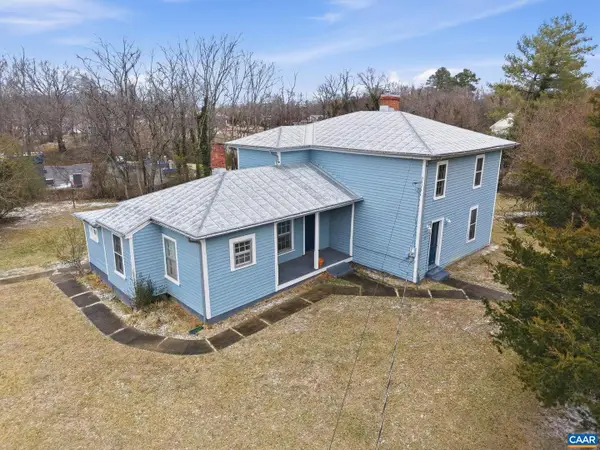 $295,000Pending3 beds 2 baths2,121 sq. ft.
$295,000Pending3 beds 2 baths2,121 sq. ft.204 Holladay Ave, GORDONSVILLE, VA 22942
MLS# 672786Listed by: NEST REALTY GROUP $280,000Active3 beds 1 baths1,799 sq. ft.
$280,000Active3 beds 1 baths1,799 sq. ft.120 Charles St, GORDONSVILLE, VA 22942
MLS# VAOR2013050Listed by: WEICHERT REALTORS - NANCY BEAHM REAL ESTATE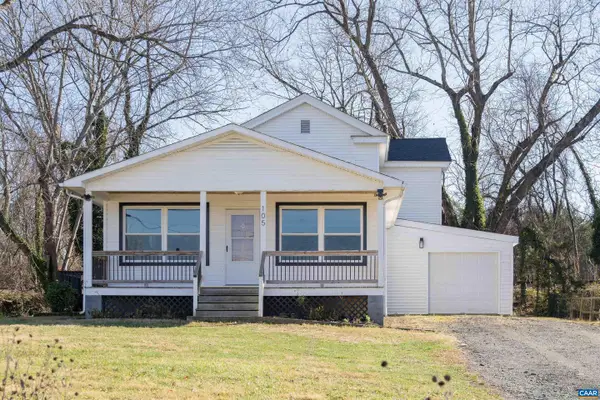 $379,999Active4 beds 3 baths2,720 sq. ft.
$379,999Active4 beds 3 baths2,720 sq. ft.105 Linney St, GORDONSVILLE, VA 22942
MLS# 671587Listed by: KELLER WILLIAMS ALLIANCE - CHARLOTTESVILLE $307,000Pending3 beds 2 baths1,580 sq. ft.
$307,000Pending3 beds 2 baths1,580 sq. ft.318 Union Ave, GORDONSVILLE, VA 22942
MLS# VAOR2009176Listed by: MONTAGUE, MILLER & COMPANY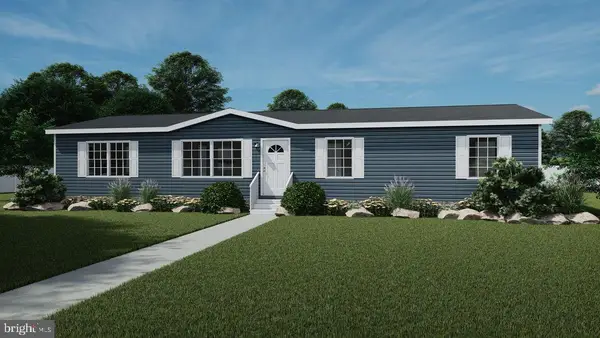 $307,000Pending3 beds 2 baths1,568 sq. ft.
$307,000Pending3 beds 2 baths1,568 sq. ft.304 Lucketts Aly, GORDONSVILLE, VA 22942
MLS# VAOR2009178Listed by: MONTAGUE, MILLER & COMPANY $257,000Active1.04 Acres
$257,000Active1.04 Acres0 East St, GORDONSVILLE, VA 22942
MLS# VAOR2012394Listed by: BERKSHIRE HATHAWAY HOMESERVICES PENFED REALTY

