910 Hanback Rd, Gordonsville, VA 22942
Local realty services provided by:Better Homes and Gardens Real Estate Community Realty
910 Hanback Rd,Gordonsville, VA 22942
$421,906
- 4 Beds
- 3 Baths
- 1,982 sq. ft.
- Single family
- Pending
Listed by: tracey mcfarlane
Office: re/max realty specialists-charlottesville
MLS#:659264
Source:BRIGHTMLS
Price summary
- Price:$421,906
- Price per sq. ft.:$176.9
About this home
The Brookwood plan on 2.3 ac just outside the town of Gordonsville, features a covered Front Porch, Attached Garage, 4 BR, 2.5 Baths, Upgraded Siding, Wide Window Trim, Craftsman Style Front Door, Dimensional Roof, 10' x 16' Deck, Upgraded Interior Doors, main level Laminate Floors, Extra Windows, upgraded dining room trim, 42" Kitchen Wall Cabinets, Granite Counter tops, Island w/ seating, Stainless Appliances, primary bath Shower w/ Transom Window, Double Vanity, and So Much More! Septic designed for 3 bedrooms ? accommodates 6 occupants. Exterior photo date is 9/11. Interior pics are a similar finished home. Closing cost incentives up to $10,000 are available to buyers who use the builder's trusted lender. Contact Agent For Details!
Contact an agent
Home facts
- Year built:2025
- Listing ID #:659264
- Added:383 day(s) ago
- Updated:December 25, 2025 at 08:30 AM
Rooms and interior
- Bedrooms:4
- Total bathrooms:3
- Full bathrooms:2
- Half bathrooms:1
- Living area:1,982 sq. ft.
Heating and cooling
- Cooling:Heat Pump(s)
- Heating:Heat Pump(s)
Structure and exterior
- Year built:2025
- Building area:1,982 sq. ft.
- Lot area:2.29 Acres
Schools
- High school:LOUISA
- Middle school:LOUISA
- Elementary school:TREVILIANS
Utilities
- Water:Well
- Sewer:Septic Exists
Finances and disclosures
- Price:$421,906
- Price per sq. ft.:$176.9
New listings near 910 Hanback Rd
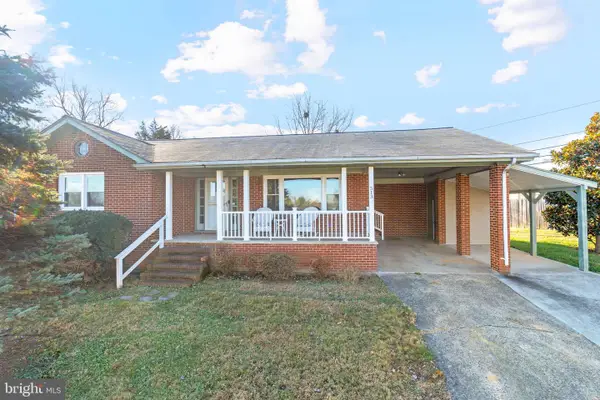 $299,000Pending2 beds 2 baths1,270 sq. ft.
$299,000Pending2 beds 2 baths1,270 sq. ft.513 Gentry Dr, GORDONSVILLE, VA 22942
MLS# VAOR2012884Listed by: MONTAGUE, MILLER & COMPANY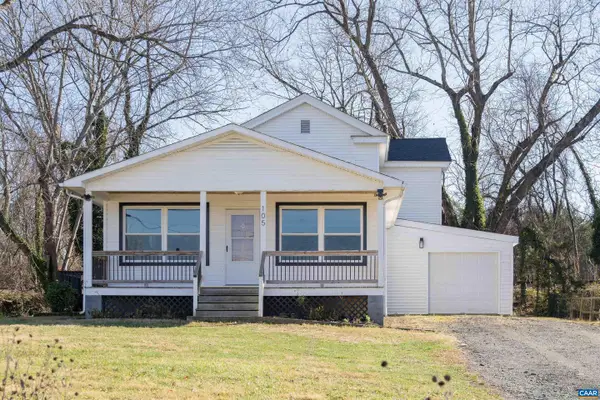 $399,999Active4 beds 3 baths2,720 sq. ft.
$399,999Active4 beds 3 baths2,720 sq. ft.105 Linney St, GORDONSVILLE, VA 22942
MLS# 671587Listed by: KELLER WILLIAMS ALLIANCE - CHARLOTTESVILLE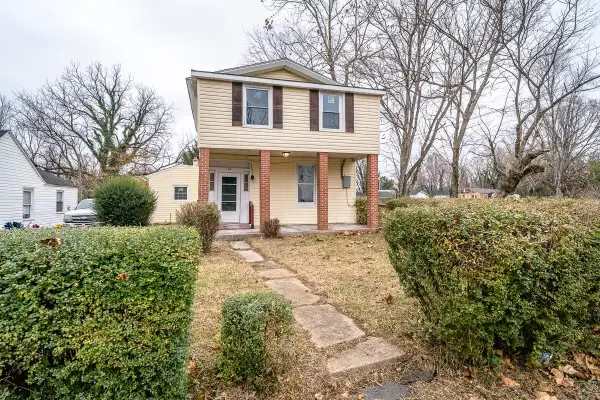 $295,000Active3 beds 1 baths1,953 sq. ft.
$295,000Active3 beds 1 baths1,953 sq. ft.120 Charles St, Gordonsville, VA 22942
MLS# 671307Listed by: WEICHERT REALTORS NANCY BEAHM REAL ESTATE $295,000Pending3 beds 2 baths1,064 sq. ft.
$295,000Pending3 beds 2 baths1,064 sq. ft.306 Paynor Avenue, Gordonsville, VA 22942
MLS# 2529788Listed by: BHHS PENFED REALTY $309,000Active3 beds 2 baths1,580 sq. ft.
$309,000Active3 beds 2 baths1,580 sq. ft.318 Union Ave, GORDONSVILLE, VA 22942
MLS# VAOR2009176Listed by: MONTAGUE, MILLER & COMPANY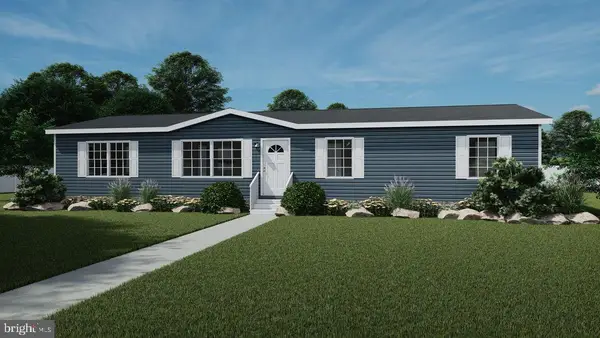 $309,000Active3 beds 2 baths1,568 sq. ft.
$309,000Active3 beds 2 baths1,568 sq. ft.304 Lucketts Aly, GORDONSVILLE, VA 22942
MLS# VAOR2009178Listed by: MONTAGUE, MILLER & COMPANY $257,000Active1.04 Acres
$257,000Active1.04 Acres0 East St, GORDONSVILLE, VA 22942
MLS# VAOR2012394Listed by: BERKSHIRE HATHAWAY HOMESERVICES PENFED REALTY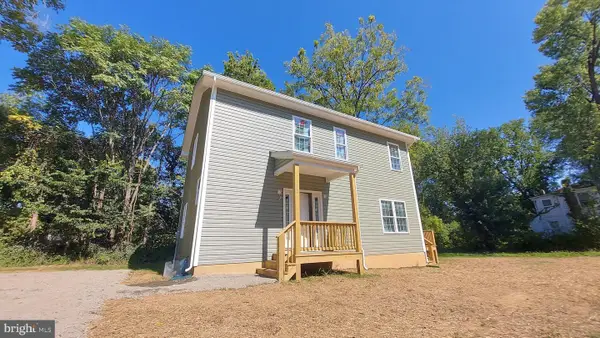 $359,000Active4 beds 3 baths1,768 sq. ft.
$359,000Active4 beds 3 baths1,768 sq. ft.312 East St, GORDONSVILLE, VA 22942
MLS# VAOR2010694Listed by: SAMSON PROPERTIES $309,000Active3 beds 2 baths1,580 sq. ft.
$309,000Active3 beds 2 baths1,580 sq. ft.318 Union Ave, Gordonsville, VA 22942
MLS# VAOR2009176Listed by: MONTAGUE, MILLER & COMPANY $309,000Active3 beds 2 baths1,568 sq. ft.
$309,000Active3 beds 2 baths1,568 sq. ft.304 Lucketts Aly, Gordonsville, VA 22942
MLS# VAOR2009178Listed by: MONTAGUE, MILLER & COMPANY
