Address Withheld By Seller, Gordonsville, VA 22942
Local realty services provided by:Better Homes and Gardens Real Estate Pathways
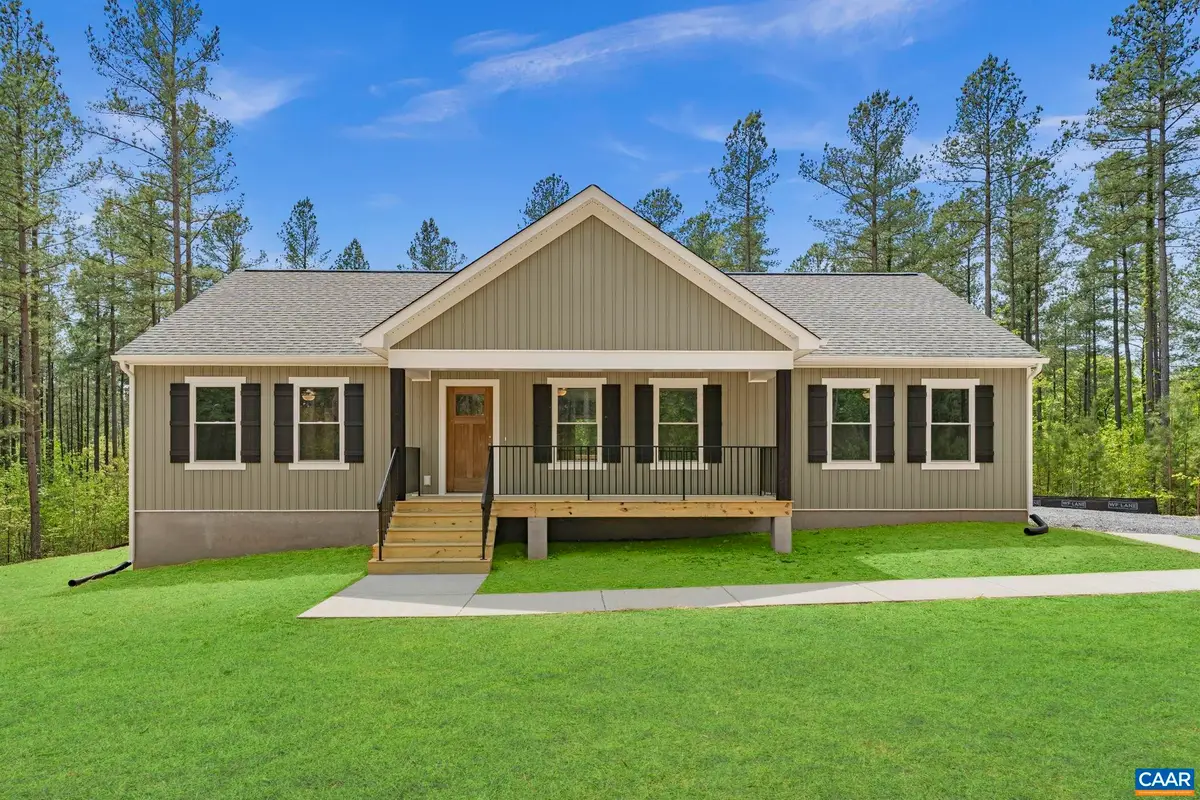
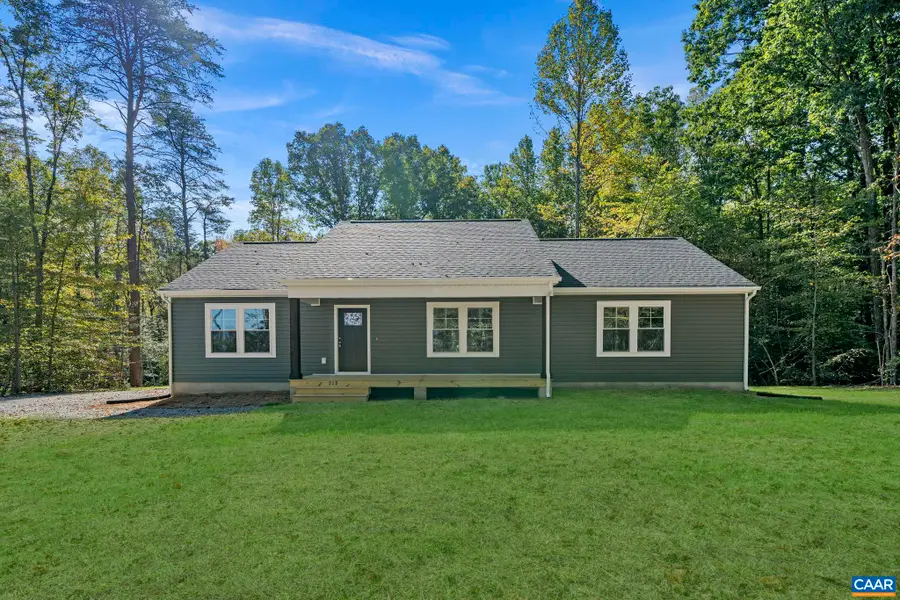
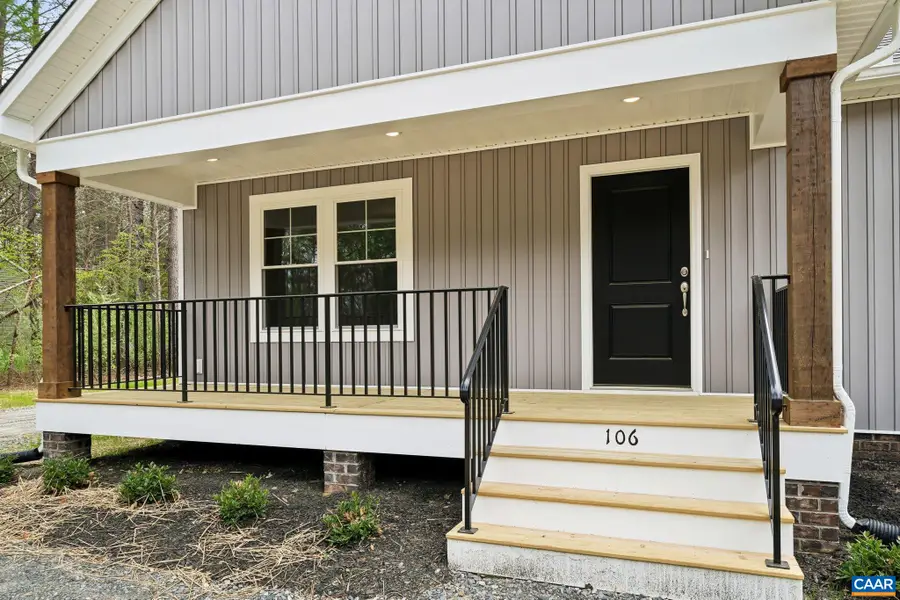
Address Withheld By Seller,Gordonsville, VA 22942
$329,950
- 3 Beds
- 2 Baths
- 1,512 sq. ft.
- Single family
- Active
Listed by:ryan sedwick
Office:hometown realty services - twin hickory
MLS#:667844
Source:CHARLOTTESVILLE
Sorry, we are unable to map this address
Price summary
- Price:$329,950
- Price per sq. ft.:$218.22
- Monthly HOA dues:$124.75
About this home
THIS IS A TO BE BUILT HOME! This Harper II home blends a rustic twist with a modern platform, offering 1,501sqft of versatile living space. Enter through an adorable front porch, perfect for sipping your morning coffee. Stepping inside, you’ll find a spacious living designed to accommodate every moment. From the living room, the home transitions seamlessly into the kitchen and dining area, where functionality meets style. The kitchen boasts a pantry for added storage. The Harper II offers a walk-in laundry room and full bathroom to accommodate guests and serves bedrooms 2 and 3. The primary suite is a spacious retreat designed to offer peace and relaxation. This serene space includes a primary bathroom featuring a walk-in shower and extended vanity. Completing the suite is a large walk-in closet. Both secondary bedrooms also feature their own walk-in closet. Located in Shenandoah Crossing, a resort-style community featuring a 60-acre lake, scenic walking paths and a short drive to Charlottesville. Incentive: up to $10k flex cash with use preferred lender Pictures used for advertising purposes and are not of the house, may include upgrades, not part of the advertised price.
Contact an agent
Home facts
- Year built:2025
- Listing Id #:667844
- Added:2 day(s) ago
- Updated:August 15, 2025 at 04:36 PM
Rooms and interior
- Bedrooms:3
- Total bathrooms:2
- Full bathrooms:2
- Living area:1,512 sq. ft.
Heating and cooling
- Cooling:Central Air, Heat Pump
- Heating:Central, Electric, Heat Pump
Structure and exterior
- Year built:2025
- Building area:1,512 sq. ft.
- Lot area:0.36 Acres
Schools
- High school:Louisa
- Middle school:Louisa
- Elementary school:Trevilians
Utilities
- Water:Community Coop
- Sewer:Community Coop Sewer
Finances and disclosures
- Price:$329,950
- Price per sq. ft.:$218.22
- Tax amount:$97 (2024)
New listings near 22942
- New
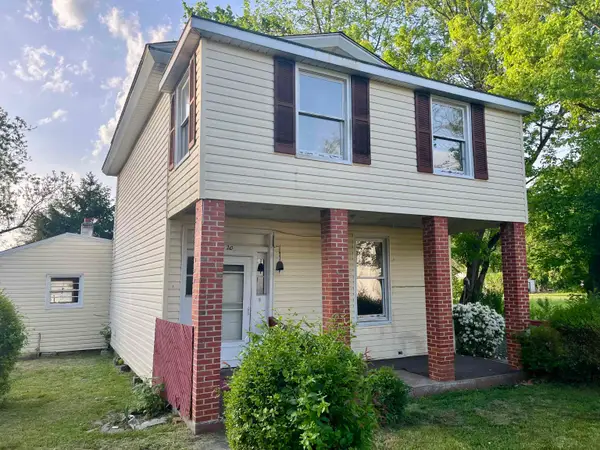 $175,000Active3 beds 1 baths1,953 sq. ft.
$175,000Active3 beds 1 baths1,953 sq. ft.Address Withheld By Seller, Gordonsville, VA 22942
MLS# 667881Listed by: WEICHERT REALTORS NANCY BEAHM REAL ESTATE - New
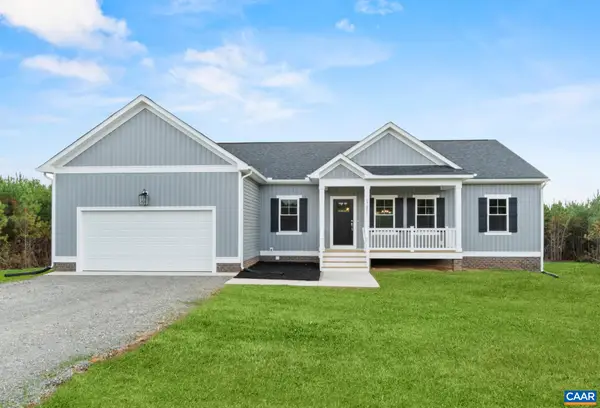 $399,950Active3 beds 2 baths2,294 sq. ft.
$399,950Active3 beds 2 baths2,294 sq. ft.Address Withheld By Seller, Gordonsville, VA 22942
MLS# 667839Listed by: HOMETOWN REALTY SERVICES - TWIN HICKORY - New
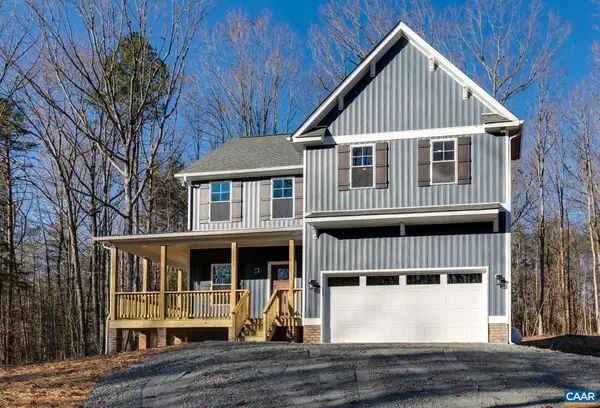 $399,950Active3 beds 3 baths2,435 sq. ft.
$399,950Active3 beds 3 baths2,435 sq. ft.Address Withheld By Seller, Gordonsville, VA 22942
MLS# 667842Listed by: HOMETOWN REALTY SERVICES - TWIN HICKORY - New
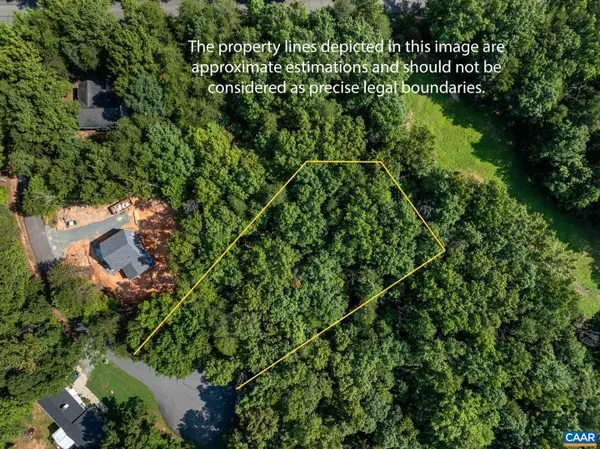 $34,900Active0.66 Acres
$34,900Active0.66 Acres99 Oakmont Dr #99, GORDONSVILLE, VA 22942
MLS# 667712Listed by: KELLER WILLIAMS ALLIANCE - CHARLOTTESVILLE - New
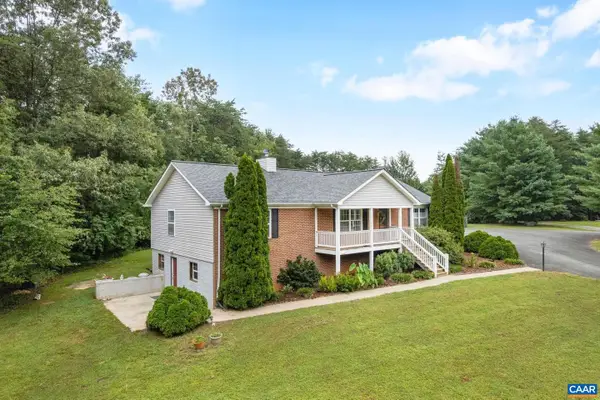 $515,000Active3 beds 3 baths3,720 sq. ft.
$515,000Active3 beds 3 baths3,720 sq. ft.2387 Lindsay Rd, GORDONSVILLE, VA 22942
MLS# 667692Listed by: HOWARD HANNA ROY WHEELER REALTY - CHARLOTTESVILLE - New
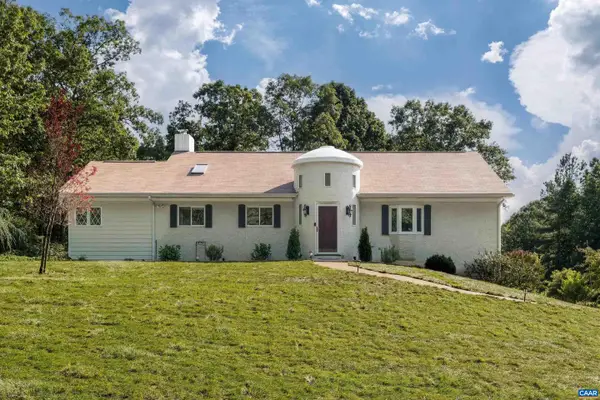 $580,000Active3 beds 3 baths3,560 sq. ft.
$580,000Active3 beds 3 baths3,560 sq. ft.15365 Madison Run Rd, GORDONSVILLE, VA 22942
MLS# 667599Listed by: AVENUE REALTY, LLC - New
 $580,000Active3 beds 3 baths4,000 sq. ft.
$580,000Active3 beds 3 baths4,000 sq. ft.Address Withheld By Seller, Gordonsville, VA 22942
MLS# 667599Listed by: AVENUE REALTY, LLC - New
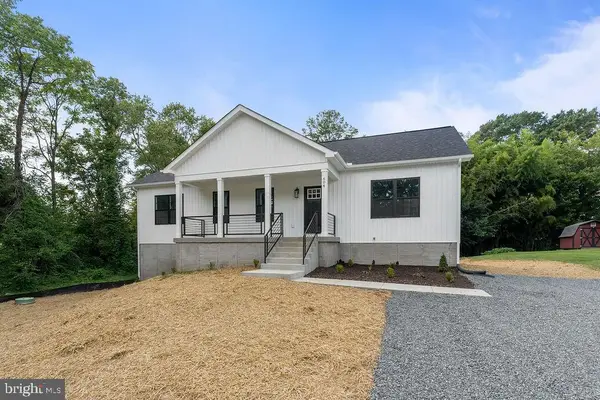 $425,000Active5 beds 3 baths2,750 sq. ft.
$425,000Active5 beds 3 baths2,750 sq. ft.604 Baker St W, GORDONSVILLE, VA 22942
MLS# VAOR2010434Listed by: SAMSON PROPERTIES - Coming Soon
 $158,900Coming Soon2 beds 2 baths
$158,900Coming Soon2 beds 2 baths15397 Knights Ct, GORDONSVILLE, VA 22942
MLS# VAOR2010384Listed by: LONG & FOSTER REAL ESTATE, INC.

