TBD Lot 152 Pinehurst Dr, Gordonsville, VA 22942
Local realty services provided by:Better Homes and Gardens Real Estate Pathways
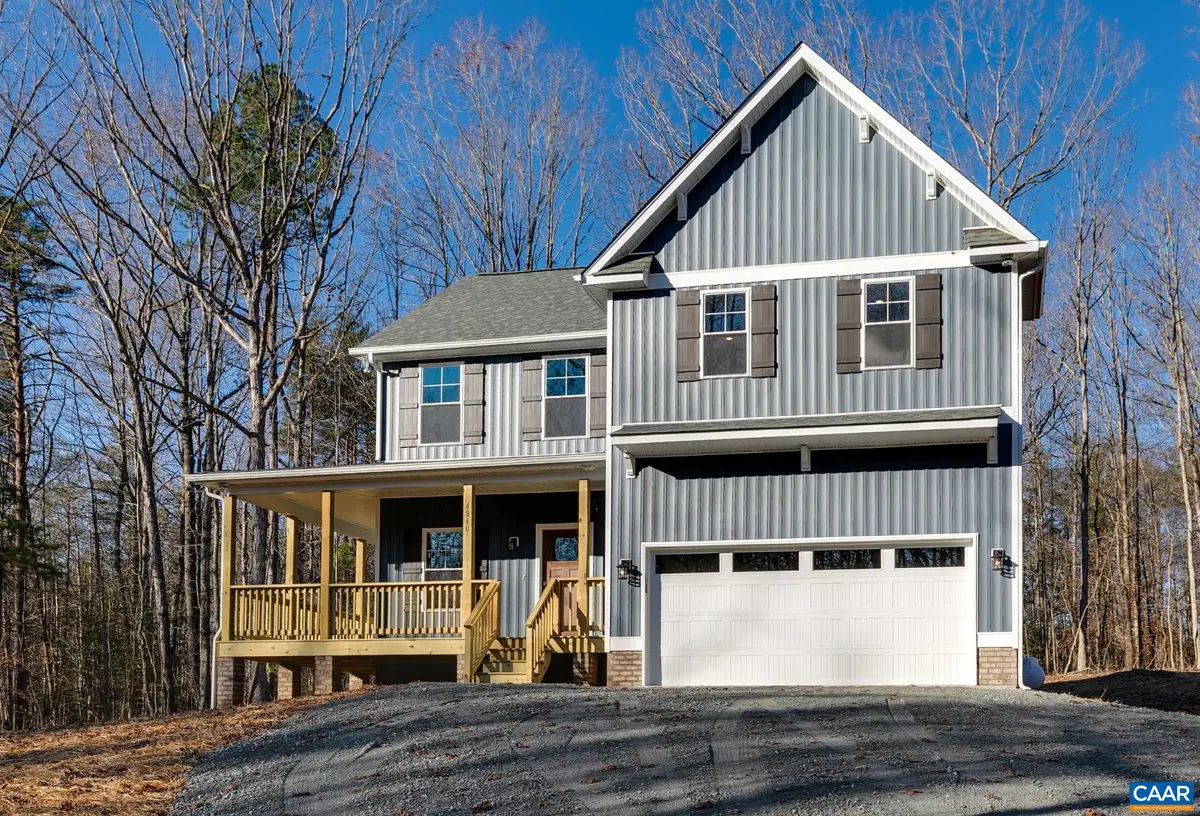
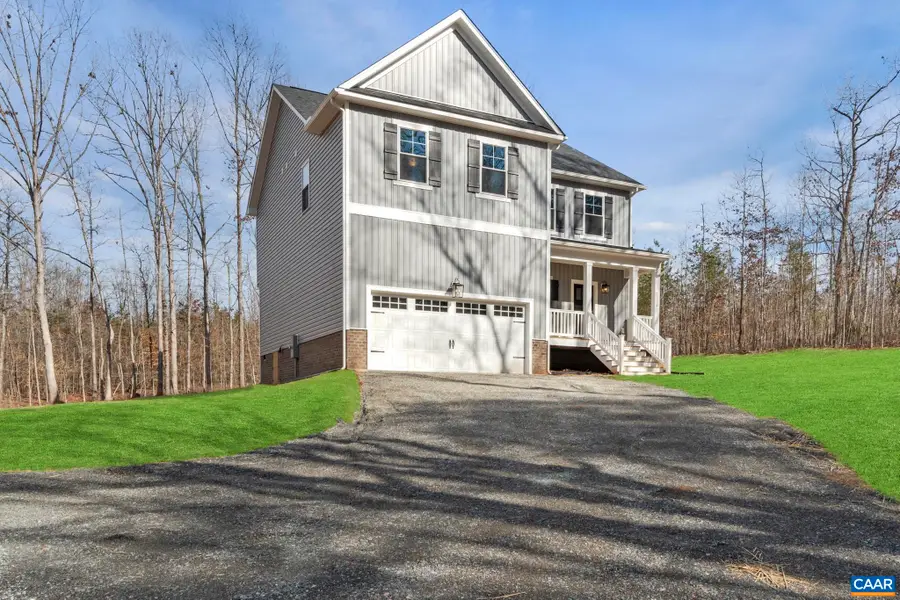
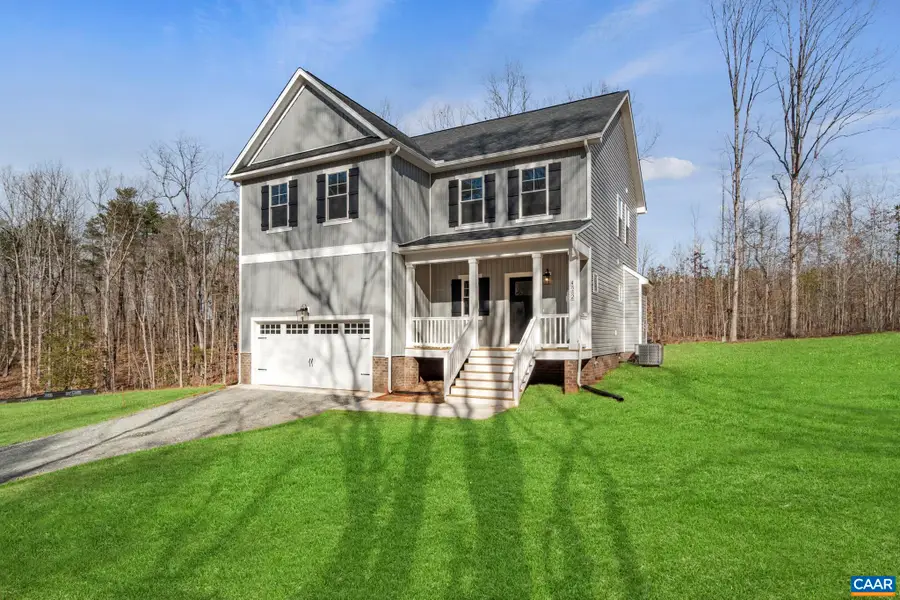
TBD Lot 152 Pinehurst Dr,Gordonsville, VA 22942
$399,950
- 3 Beds
- 3 Baths
- 2,435 sq. ft.
- Single family
- Active
Listed by:ryan sedwick
Office:hometown realty services - twin hickory
MLS#:667842
Source:CHARLOTTESVILLE
Price summary
- Price:$399,950
- Price per sq. ft.:$164.25
- Monthly HOA dues:$124.75
About this home
TO BE BUILT Kirkland plan, offering 2,016+ square feet of thoughtfully planned living space. The plan offers 3 beds and 2.5 bathrooms, 2-car garage. You will enter through an intimate front porch. Once inside, the spacious foyer will lead to a private office space. Continuing down the hallway, you’ll enter the family room, an expansive and versatile space perfect for gatherings or quiet evenings. It also has a centrally located powder room. The family room flows seamlessly into the dinette and kitchen area, creating a central hub. The kitchen includes a walk-in pantry and a breakfast bar that doubles as a dining and buffet space. Near the dinette, a 2 car front-load garage. Up the stairs, a loft area connects to the sleeping quarters, two secondary bedrooms, a full bathroom located between them, and a laundry room nearby. The spacious primary suite, ensuite includes a private water closet, an extended vanity, a walk-in shower, a linen closet and a walk-in closet thoughtfully designed to accommodate your storage needs. Incentive: up to $10k flex cash with use preferred lender package. Pictures used for advertising purposes are not of the house, and may include upgrades, not part of the advertised price.
Contact an agent
Home facts
- Year built:2025
- Listing Id #:667842
- Added:6 day(s) ago
- Updated:August 18, 2025 at 05:25 PM
Rooms and interior
- Bedrooms:3
- Total bathrooms:3
- Full bathrooms:2
- Half bathrooms:1
- Living area:2,435 sq. ft.
Heating and cooling
- Cooling:Central Air, Heat Pump
- Heating:Electric, Heat Pump
Structure and exterior
- Year built:2025
- Building area:2,435 sq. ft.
- Lot area:0.38 Acres
Schools
- High school:Louisa
- Middle school:Louisa
- Elementary school:Trevilians
Utilities
- Water:Community Coop
- Sewer:Community Coop Sewer, Shared Septic
Finances and disclosures
- Price:$399,950
- Price per sq. ft.:$164.25
- Tax amount:$97 (2024)
New listings near TBD Lot 152 Pinehurst Dr
- New
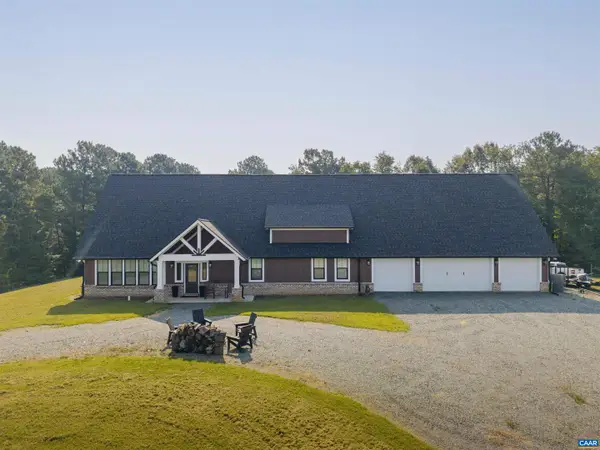 $1,200,000Active3 beds 4 baths3,196 sq. ft.
$1,200,000Active3 beds 4 baths3,196 sq. ft.14372 Madison Run Rd, GORDONSVILLE, VA 22942
MLS# 668029Listed by: WILEY REAL ESTATE-ORANGE - New
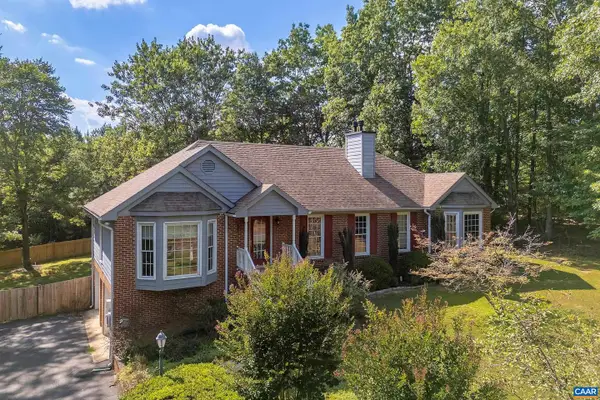 $437,700Active4 beds 3 baths2,995 sq. ft.
$437,700Active4 beds 3 baths2,995 sq. ft.114 W Pebble Beach Dr, GORDONSVILLE, VA 22942
MLS# 667809Listed by: LAKE & COUNTRY REALTY, LLC - New
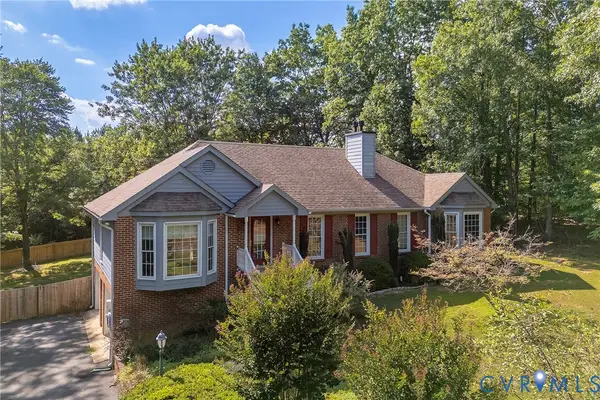 $437,700Active4 beds 3 baths3,004 sq. ft.
$437,700Active4 beds 3 baths3,004 sq. ft.114 W Pebble Beach Drive, Gordonsville, VA 22942
MLS# 2522637Listed by: LAKE AND COUNTRY REALTY, LLC - Coming Soon
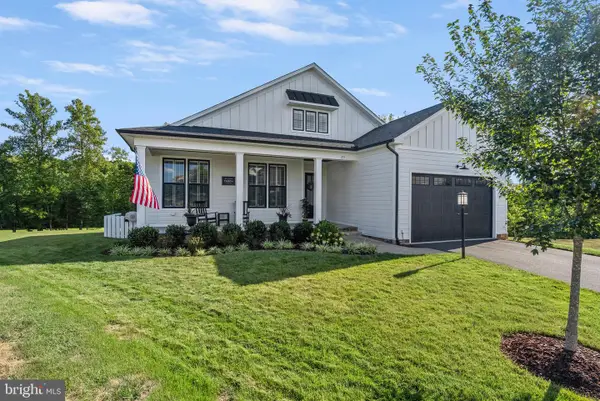 $1,099,000Coming Soon4 beds 4 baths
$1,099,000Coming Soon4 beds 4 baths271 Heritage Dr, GORDONSVILLE, VA 22942
MLS# VALA2008424Listed by: JOYNER FINE PROPERTIES, INC. - New
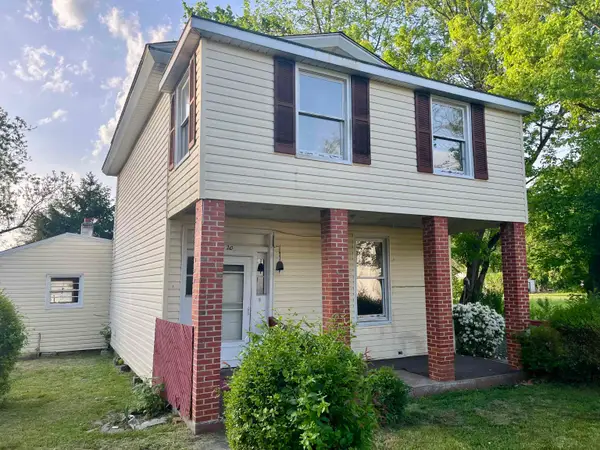 $175,000Active3 beds 1 baths1,953 sq. ft.
$175,000Active3 beds 1 baths1,953 sq. ft.120 Charles St, Gordonsville, VA 22942
MLS# 667881Listed by: WEICHERT REALTORS NANCY BEAHM REAL ESTATE - New
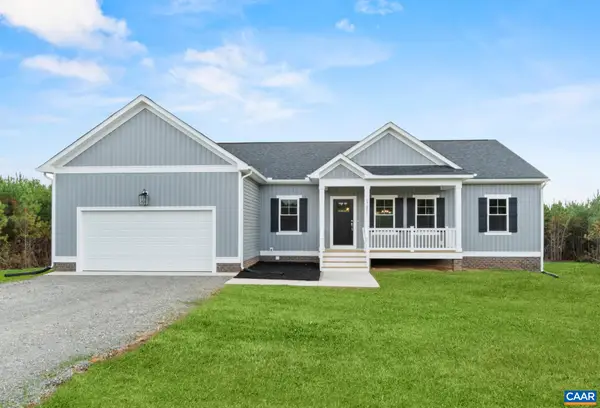 $399,950Active3 beds 2 baths2,294 sq. ft.
$399,950Active3 beds 2 baths2,294 sq. ft.TBD Lot 209 Pinehurst Dr, Gordonsville, VA 22942
MLS# 667839Listed by: HOMETOWN REALTY SERVICES - TWIN HICKORY - New
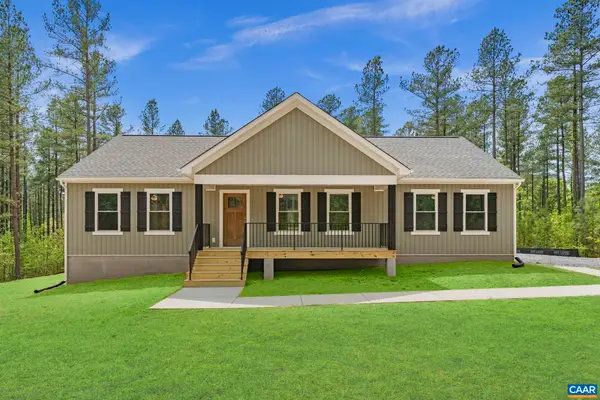 $329,950Active3 beds 2 baths1,512 sq. ft.
$329,950Active3 beds 2 baths1,512 sq. ft.TBD Lot 211 Pinehurst Dr, Gordonsville, VA 22942
MLS# 667844Listed by: HOMETOWN REALTY SERVICES - TWIN HICKORY - New
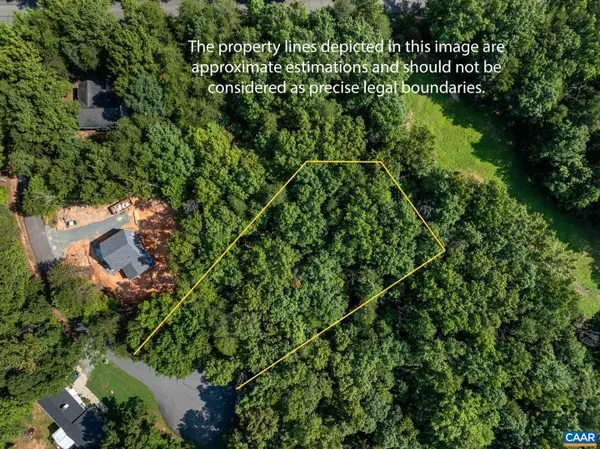 $34,900Active0.66 Acres
$34,900Active0.66 Acres99 Oakmont Dr #99, GORDONSVILLE, VA 22942
MLS# 667712Listed by: KELLER WILLIAMS ALLIANCE - CHARLOTTESVILLE - New
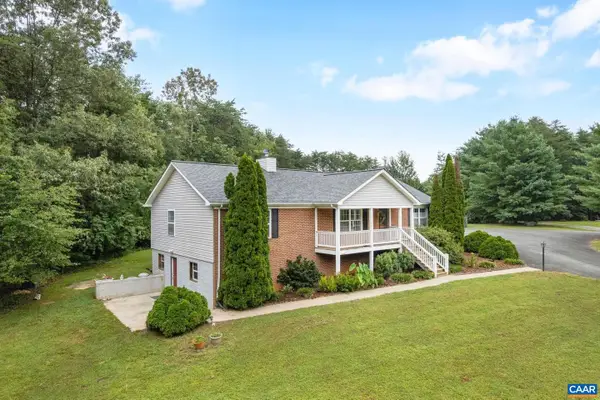 $515,000Active3 beds 3 baths3,720 sq. ft.
$515,000Active3 beds 3 baths3,720 sq. ft.2387 Lindsay Rd, GORDONSVILLE, VA 22942
MLS# 667692Listed by: HOWARD HANNA ROY WHEELER REALTY - CHARLOTTESVILLE

