212 Nw Whitacre Rd, Gore, VA 22637
Local realty services provided by:Better Homes and Gardens Real Estate Murphy & Co.
212 Nw Whitacre Rd,Gore, VA 22637
$565,000
- 4 Beds
- 3 Baths
- 2,184 sq. ft.
- Single family
- Pending
Listed by: jennifer d whitehead
Office: coldwell banker premier
MLS#:VAFV2036892
Source:BRIGHTMLS
Price summary
- Price:$565,000
- Price per sq. ft.:$258.7
About this home
This charming split-level home, beautifully renovated in 2019, offers a perfect blend of modern comfort and classic appeal. Nestled on a generous 5.16-acre lot, the property boasts stunning panoramic views of the mountains and valleys, creating a serene backdrop for everyday living. Step inside to discover an inviting open floor plan awash with natural light, featuring luxury vinyl plank and tile flooring that flows seamlessly throughout. The gourmet kitchen is a chef's dream, equipped with upgraded countertops, an island for casual dining, and high-end appliances, including a modern steam oven and built-in microwave. The spacious dining area opens seamlessly to the living room with a built-in serving station for cocktails to coffee. A few steps away is the large family room with gas fireplace. With four well-appointed bedrooms and 2.5 bathrooms, including a primary suite with a walk-in shower, this home caters to all your needs. The fully finished basement offers additional living space, perfect for a home office or entertainment area. Outside, enjoy the expansive deck overlooking the beautifully landscaped yard, ideal for outdoor entertaining or quiet relaxation. The property features ample parking with an oversized garage and paved driveway, ensuring convenience for you and your guests. There is a 1800 sf shop with electric and separate paved drive and parking perfect for home based business, sports equipment, lawn equipment, crafts and hobbies, or workshop. This space is very flexible and accessible. Located in a tranquil mountain setting, this home combines rural charm with easy access to local amenities. Experience the perfect blend of comfort, style, and nature in this exceptional property.
Contact an agent
Home facts
- Year built:1976
- Listing ID #:VAFV2036892
- Added:112 day(s) ago
- Updated:January 11, 2026 at 08:46 AM
Rooms and interior
- Bedrooms:4
- Total bathrooms:3
- Full bathrooms:2
- Half bathrooms:1
- Living area:2,184 sq. ft.
Heating and cooling
- Cooling:Ceiling Fan(s), Central A/C, Heat Pump(s)
- Heating:Electric, Heat Pump(s)
Structure and exterior
- Roof:Metal
- Year built:1976
- Building area:2,184 sq. ft.
- Lot area:5.16 Acres
Utilities
- Water:Well
Finances and disclosures
- Price:$565,000
- Price per sq. ft.:$258.7
- Tax amount:$2,089 (2025)
New listings near 212 Nw Whitacre Rd
- New
 $369,000Active3 beds 2 baths1,480 sq. ft.
$369,000Active3 beds 2 baths1,480 sq. ft.351 Ridgeview Rd, GORE, VA 22637
MLS# VAFV2038384Listed by: RE/MAX ROOTS  $799,000Active3 beds 3 baths2,835 sq. ft.
$799,000Active3 beds 3 baths2,835 sq. ft.110 Welbourne Ln, GORE, VA 22637
MLS# VAFV2038218Listed by: ERA OAKCREST REALTY, INC.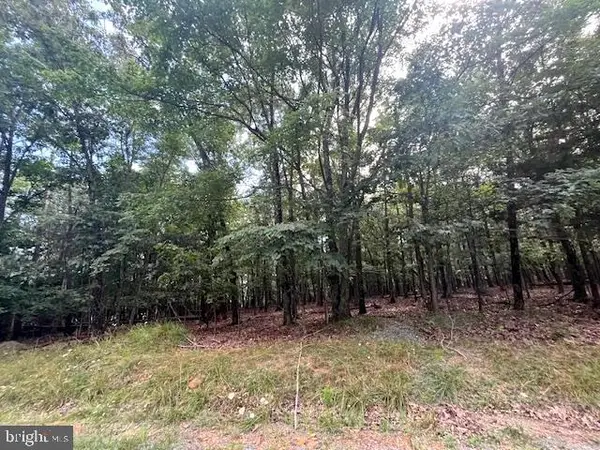 $88,500Active5.09 Acres
$88,500Active5.09 Acres0 Three Oaks Ln, GORE, VA 22637
MLS# VAFV2037858Listed by: COLDWELL BANKER PREMIER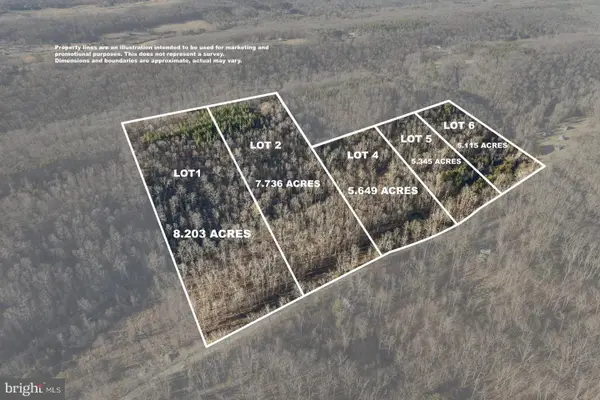 $450,000Pending32.05 Acres
$450,000Pending32.05 AcresBack Creek Rd, GORE, VA 22637
MLS# VAFV2037822Listed by: ERA OAKCREST REALTY, INC.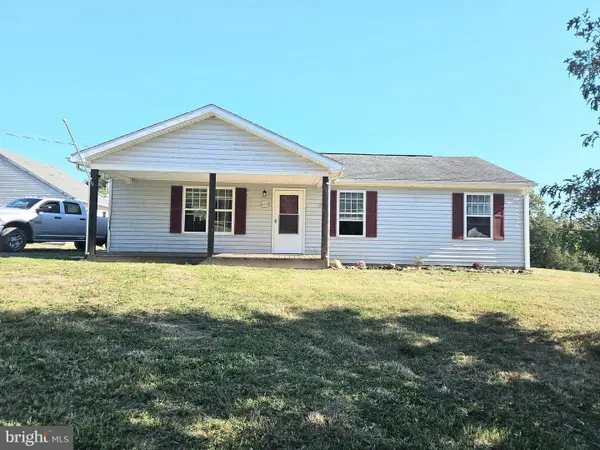 $365,000Pending3 beds 2 baths1,056 sq. ft.
$365,000Pending3 beds 2 baths1,056 sq. ft.420 Twine Ln, GORE, VA 22637
MLS# VAFV2037252Listed by: CENTURY 21 REDWOOD REALTY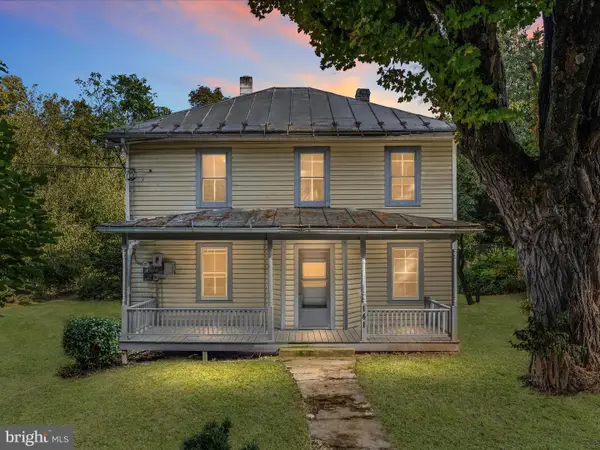 $274,900Pending4 beds 1 baths1,568 sq. ft.
$274,900Pending4 beds 1 baths1,568 sq. ft.141 Back Creek Rd, GORE, VA 22637
MLS# VAFV2036970Listed by: RE/MAX ROOTS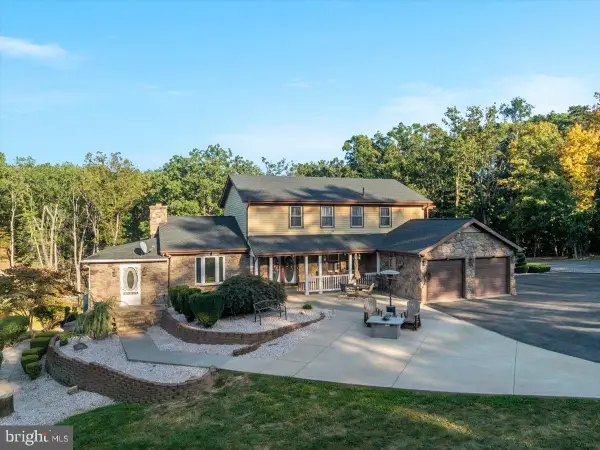 $709,000Active3 beds 4 baths4,088 sq. ft.
$709,000Active3 beds 4 baths4,088 sq. ft.562 Logger Dr, GORE, VA 22637
MLS# VAFV2036740Listed by: SAMSON PROPERTIES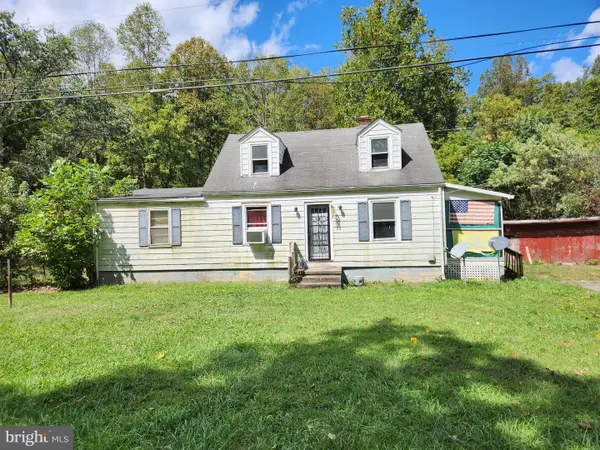 $187,000Active3 beds 1 baths1,290 sq. ft.
$187,000Active3 beds 1 baths1,290 sq. ft.2138 Back Creek Rd, GORE, VA 22637
MLS# VAFV2036722Listed by: MARKETPLACE REALTY $64,900Active5.25 Acres
$64,900Active5.25 AcresLot 14 Autumn Hills Estate #lot 14, GORE, VA 22637
MLS# VAFV2035212Listed by: DREAM REALTY, INC.
