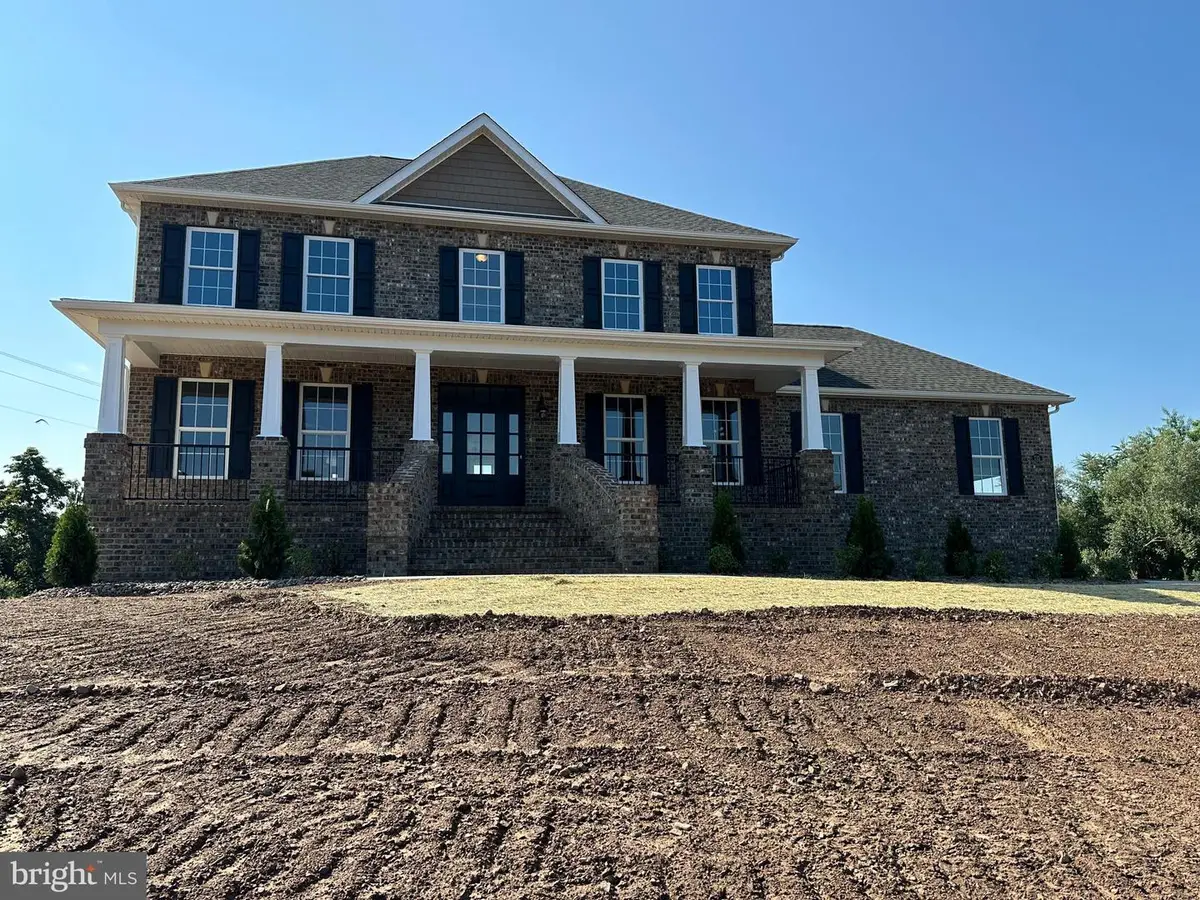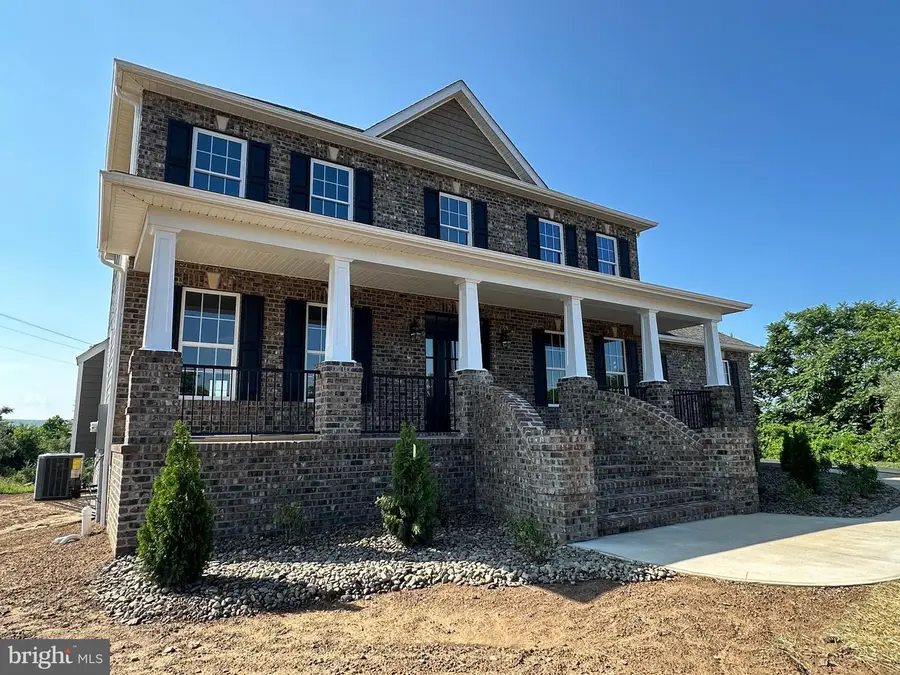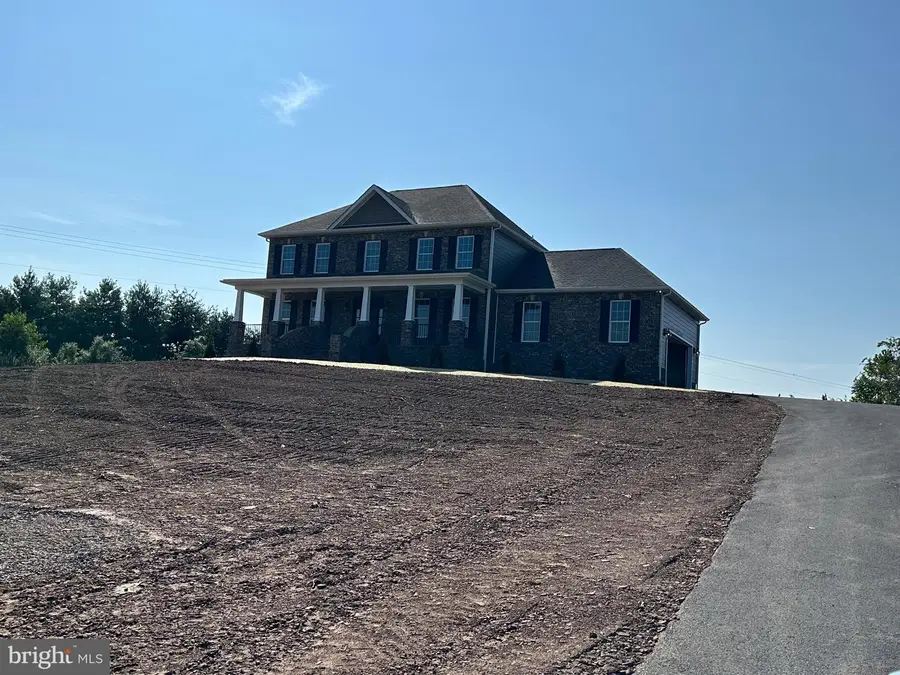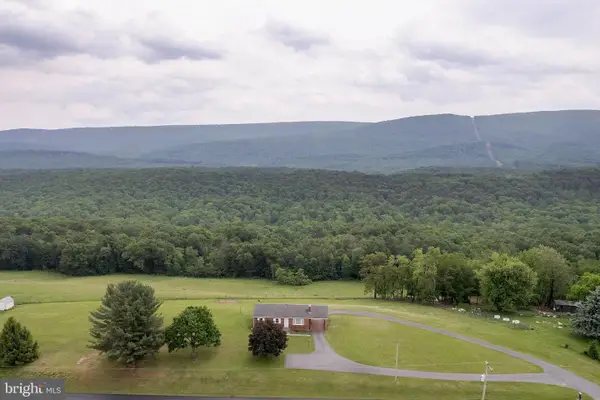715 Parishville Rd, GORE, VA 22637
Local realty services provided by:Better Homes and Gardens Real Estate Cassidon Realty



Listed by:jim thomson
Office:realty one group old towne
MLS#:VAFV2020662
Source:BRIGHTMLS
Price summary
- Price:$649,900
- Price per sq. ft.:$252.29
About this home
New and Done with Views front and rear of mountains! You say you want very well upgraded home with "Want best in the County views". We got the best in the county! BUILDER UPGRADES: GRANITE COUNTERTOPS KITCHEN, HARDWOOD THROUGHOUT (EXCEPT BATHS TO BE TILE FLOORS AND OWNERS TILED SHOWER WALLS), COVERED AND SCREENED 14'X16' REAR DECK WITH STAIRS TO GRADE. PAVED DRIVEWAY, GRANITE IN OWNER BATH AND SECOND BATH, BRICK COLUMNS END OF DRIVEWAY WITH LIGHTS ATOP AND CONCRETE PATIO OFF BASEMENT EXIT WAY. Nice private location with easy access to town and valley/mountain views to rear. Over 2.2 acres. No HOA & w/in 15 min. of Winchester w/ paved VDOT road. All w/ basement & 2 car insulated garage. See standard features and pictures which would be upgrades for other builders. See standard features document for more details and plans. Includes brick front, Hardie Plank siding, concrete front porch, hot water on demand, whole house water filter, water treatment system, second level HVAC to be propane (NO heat pump).
Contact an agent
Home facts
- Year built:2025
- Listing Id #:VAFV2020662
- Added:204 day(s) ago
- Updated:August 20, 2025 at 07:24 AM
Rooms and interior
- Bedrooms:4
- Total bathrooms:3
- Full bathrooms:2
- Half bathrooms:1
- Living area:2,576 sq. ft.
Heating and cooling
- Cooling:Ceiling Fan(s), Central A/C, Zoned
- Heating:Forced Air, Propane - Leased, Zoned
Structure and exterior
- Roof:Architectural Shingle
- Year built:2025
- Building area:2,576 sq. ft.
- Lot area:2.25 Acres
Schools
- High school:JAMES WOOD
- Middle school:FREDERICK COUNTY
- Elementary school:INDIAN HOLLOW
Utilities
- Water:Well
Finances and disclosures
- Price:$649,900
- Price per sq. ft.:$252.29
- Tax amount:$404 (2022)
New listings near 715 Parishville Rd
- Coming Soon
 $475,000Coming Soon4 beds 3 baths
$475,000Coming Soon4 beds 3 baths505 Back Creek Rd, GORE, VA 22637
MLS# VAFV2036202Listed by: NEXTHOME REALTY SELECT  $140,000Pending5 Acres
$140,000Pending5 Acres390 Fletcher, GORE, VA 22637
MLS# VAFV2036016Listed by: RE/MAX ROOTS $650,000Active3 beds 3 baths3,372 sq. ft.
$650,000Active3 beds 3 baths3,372 sq. ft.155 Blackberry Ln, GORE, VA 22637
MLS# VAFV2034488Listed by: DANDRIDGE REALTY GROUP, LLC $380,000Pending3 beds 2 baths2,296 sq. ft.
$380,000Pending3 beds 2 baths2,296 sq. ft.1885 Carpers Pike, GORE, VA 22637
MLS# VAFV2035806Listed by: DANDRIDGE REALTY GROUP, LLC $159,900Pending18.77 Acres
$159,900Pending18.77 Acres596 Back Creek Rd, GORE, VA 22637
MLS# VAFV2035116Listed by: CEDAR CREEK REAL ESTATE $445,000Pending3 beds 2 baths2,800 sq. ft.
$445,000Pending3 beds 2 baths2,800 sq. ft.171 Sinking Spring Ln, GORE, VA 22637
MLS# VAFV2034740Listed by: MARKETPLACE REALTY $269,700Pending3 beds 2 baths1,820 sq. ft.
$269,700Pending3 beds 2 baths1,820 sq. ft.276 Gore Rd, GORE, VA 22637
MLS# VAFV2034580Listed by: NEXTHOME REALTY SELECT $624,900Pending46.38 Acres
$624,900Pending46.38 Acres1297 Ebenezer Church Rd, GORE, VA 22637
MLS# VAFV2034642Listed by: KELLER WILLIAMS REALTY Listed by BHGRE$499,900Active3 beds 2 baths1,378 sq. ft.
Listed by BHGRE$499,900Active3 beds 2 baths1,378 sq. ft.Lot 1 Back Creek Rd, GORE, VA 22637
MLS# VAFV2034510Listed by: ERA OAKCREST REALTY, INC. $325,000Pending3 beds 2 baths1,960 sq. ft.
$325,000Pending3 beds 2 baths1,960 sq. ft.2725 Carpers Pike, GORE, VA 22637
MLS# VAFV2034372Listed by: RE/MAX ROOTS
