1039 Harriman St, Great Falls, VA 22066
Local realty services provided by:Better Homes and Gardens Real Estate Murphy & Co.
1039 Harriman St,Great Falls, VA 22066
$4,595,000
- 5 Beds
- 7 Baths
- 9,545 sq. ft.
- Single family
- Pending
Listed by: ava nguyen
Office: samson properties
MLS#:VAFX2268562
Source:BRIGHTMLS
Price summary
- Price:$4,595,000
- Price per sq. ft.:$481.4
About this home
Nestled in the heart of Great Falls, this modern transitional masterpiece, designed by Harrison Design and constructed by Palladio & Co., offers an unparalleled living experience. With a dynamic, open floor plan bathed in natural light, it effortlessly
blends traditional elegance with contemporary convenience. Spanning approximately 9,545 square feet across three meticulously finished levels, this architectural gem is a designer’s dream, featuring state-of-the-art finishes and thoughtfully curated details throughout.
As you step inside, your eyes are naturally drawn through the space, guiding you toward the level manicured green lawn at the back. The grand two-story vaulted foyer is highlighted by a sculptural curved-rail staircase and elegant designer lighting,
setting the tone for the entire home. The kitchen is a chef’s delight, featuring a statement 48” AGA range, paneled
appliances, and a striking stone island, with a spacious scullery kitchen designed for prep work. The great room, centered around a linear gas fireplace with a floating hearth, creates a cozy and inviting atmosphere. The sun-soaked casual TV/morning room features floor-to-ceiling retractable glass sliders, seamlessly blending the interior with the outdoor living space and framing views of trees and nature. The expansive covered outdoor areas and patio are perfect for both intimate evenings and seasonal gatherings, with the potential to add a pool, spa, grill station, outdoor fireplace, or fire pit. The main level also features a formal dining room, a luxurious owner’s suite with a spa-inspired bath complete with a dual sink vanity and Graff fixtures, a home office, and a convenient mudroom leading to the oversized attached three-car garage with
two EV chargers, adding both function and elegance to the space.
On the upper level, the exceptional primary suite offers a serene sanctuary with a freestanding soaking tub, a curbless glass-enclosed shower with fluted tile, and heated radiant floors. Multiple walk-in closets and a dedicated makeup center
complete this retreat. This floor also includes three additional ensuite bedrooms, each with custom tile baths, a laundry room and abundant storage for linens.
The lower level is designed for relaxation and entertainment, featuring an open recreation room with ample natural light and easy access to the yard. The full wet bar, complete with a tall wine cooler and refrigerator, sets the stage for hosting, while the separate gym/exercise room provides an ideal space for fitness. The home theater or optional golf simulator room is pre-wired and ready for enjoyment and a private ensuite craft room (or 6th bedroom) adds the finishing touch to this floor. An optional elevator can also be added for convenience. Every detail has been thoughtfully crafted, with custom design elements throughout. This exceptional home offers the perfect balance of serene living in Great Falls with easy access to fine dining, shopping, and more. Prospective buyers are encouraged to reach out to Listing Team to inquire for further information about the distinctive features and key specifications of this remarkable property and schedule a tour. Make sure to refer to the Documents section for th eBrochure and Floor Plans.
Contact an agent
Home facts
- Year built:2025
- Listing ID #:VAFX2268562
- Added:144 day(s) ago
- Updated:February 11, 2026 at 08:32 AM
Rooms and interior
- Bedrooms:5
- Total bathrooms:7
- Full bathrooms:6
- Half bathrooms:1
- Living area:9,545 sq. ft.
Heating and cooling
- Cooling:Central A/C, Energy Star Cooling System, Multi Units, Programmable Thermostat, Zoned
- Heating:90% Forced Air, Electric, Energy Star Heating System, Heat Pump(s), Humidifier, Programmable Thermostat, Propane - Leased, Zoned
Structure and exterior
- Roof:Metal
- Year built:2025
- Building area:9,545 sq. ft.
- Lot area:1 Acres
Schools
- High school:LANGLEY
- Middle school:COOPER
- Elementary school:COLVIN RUN
Utilities
- Water:Well
Finances and disclosures
- Price:$4,595,000
- Price per sq. ft.:$481.4
- Tax amount:$16,219 (2025)
New listings near 1039 Harriman St
- New
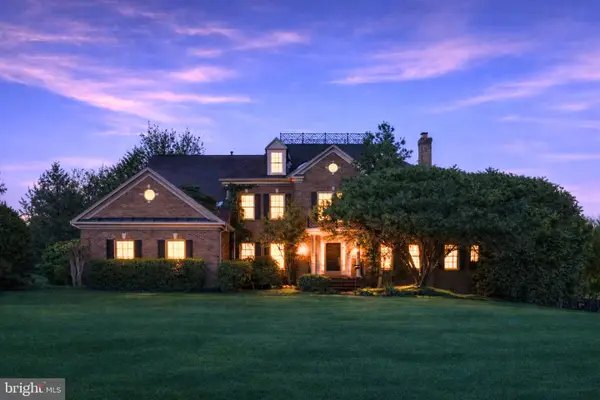 $1,999,999Active5 beds 5 baths6,352 sq. ft.
$1,999,999Active5 beds 5 baths6,352 sq. ft.11500 Great Falls Way, GREAT FALLS, VA 22066
MLS# VAFX2279038Listed by: KELLER WILLIAMS REALTY - New
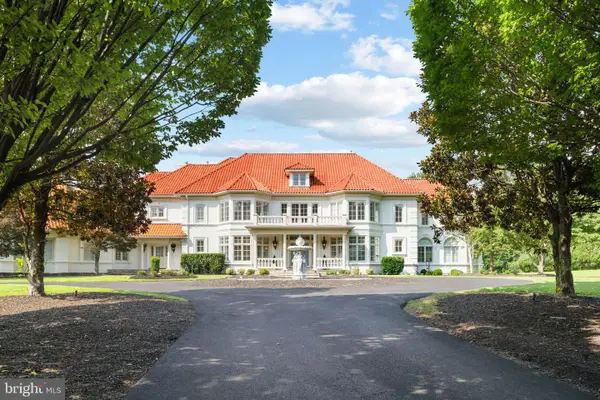 $6,500,000Active6 beds 8 baths12,932 sq. ft.
$6,500,000Active6 beds 8 baths12,932 sq. ft.9500 Georgetown Pike, GREAT FALLS, VA 22066
MLS# VAFX2289016Listed by: COMPASS - Open Sun, 1 to 3pmNew
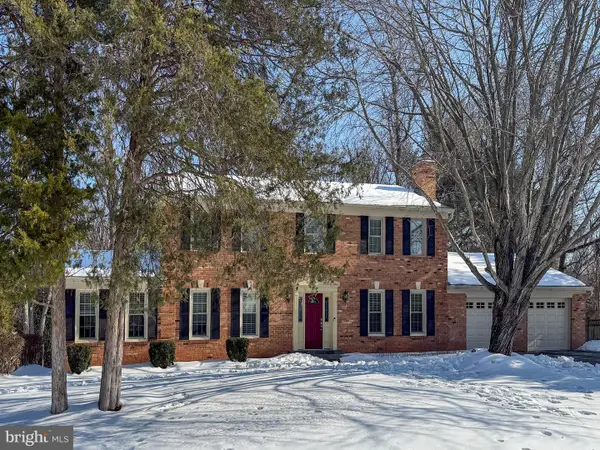 $1,299,990Active5 beds 4 baths3,391 sq. ft.
$1,299,990Active5 beds 4 baths3,391 sq. ft.11922 Holly Spring Dr, GREAT FALLS, VA 22066
MLS# VAFX2288734Listed by: LONG & FOSTER REAL ESTATE, INC. 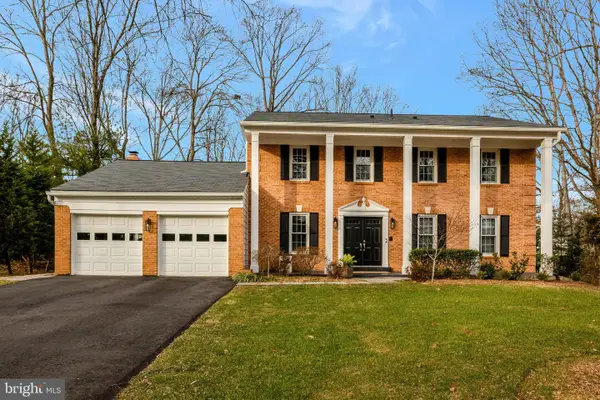 $1,200,000Pending4 beds 4 baths3,524 sq. ft.
$1,200,000Pending4 beds 4 baths3,524 sq. ft.12111 Holly Knoll Cir, GREAT FALLS, VA 22066
MLS# VAFX2287090Listed by: LONG & FOSTER REAL ESTATE, INC.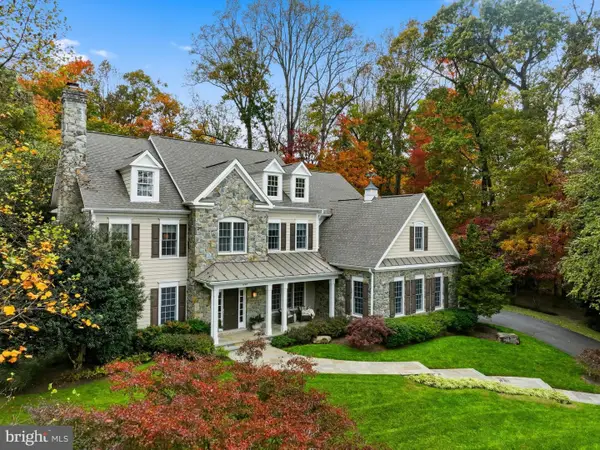 $2,550,000Pending5 beds 6 baths6,978 sq. ft.
$2,550,000Pending5 beds 6 baths6,978 sq. ft.1490 Lily Loch Way, GREAT FALLS, VA 22066
MLS# VAFX2285148Listed by: COMPASS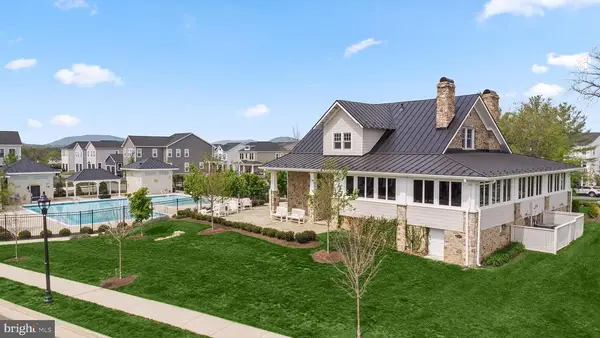 $690,052Active3 beds 4 baths5,999 sq. ft.
$690,052Active3 beds 4 baths5,999 sq. ft.1045 Captain Richards Ct, Marshall, VA
MLS# VAFQ2020312Listed by: PEARSON SMITH REALTY, LLC $690,052Active3 beds 4 baths5,072 sq. ft.
$690,052Active3 beds 4 baths5,072 sq. ft.1045 Captain Richards Ct #homesite 141, MARSHALL, VA 20115
MLS# VAFQ2020312Listed by: PEARSON SMITH REALTY, LLC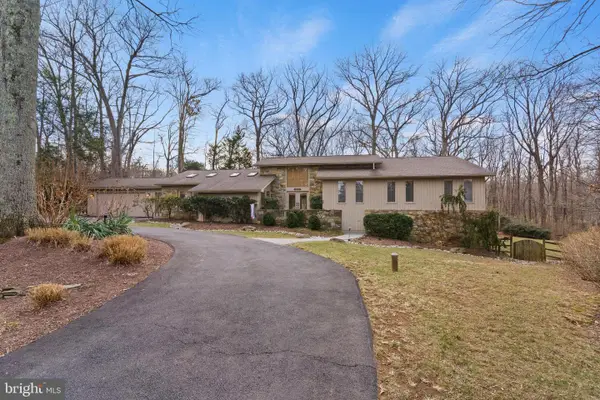 $1,650,000Pending5 beds 4 baths4,349 sq. ft.
$1,650,000Pending5 beds 4 baths4,349 sq. ft.10124 Captain Hickory Pl, GREAT FALLS, VA 22066
MLS# VAFX2286724Listed by: KELLER WILLIAMS REALTY $2,500,000Active5 beds 3 baths4,019 sq. ft.
$2,500,000Active5 beds 3 baths4,019 sq. ft.108 Interpromontory Rd, GREAT FALLS, VA 22066
MLS# VAFX2286806Listed by: CORCORAN MCENEARNEY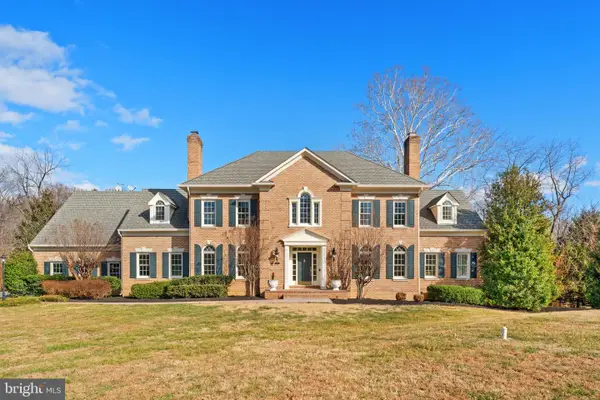 $1,999,900Pending5 beds 7 baths7,748 sq. ft.
$1,999,900Pending5 beds 7 baths7,748 sq. ft.451 Seneca Rd, GREAT FALLS, VA 22066
MLS# VAFX2286728Listed by: CENTURY 21 NEW MILLENNIUM

