10701 Sycamore Springs Ln, Great Falls, VA 22066
Local realty services provided by:Better Homes and Gardens Real Estate Murphy & Co.
10701 Sycamore Springs Ln,Great Falls, VA 22066
$2,000,000
- 6 Beds
- 5 Baths
- 7,874 sq. ft.
- Single family
- Active
Listed by: wes w. stearns
Office: m.o. wilson properties
MLS#:VAFX2279598
Source:BRIGHTMLS
Price summary
- Price:$2,000,000
- Price per sq. ft.:$254
About this home
Stunning Contemporary Retreat on 6 Private Acres!
Nestled on a serene 6-acre wooded oasis, this exceptional contemporary estate underwent an impressive $700k+ renovation in 2001 and offers an unmatched blend of privacy, luxury, and modern design. From the grand marble foyer to the beautifully appointed formal living and dining rooms, every space showcases refined craftsmanship and breathtaking natural views. The expansive gourmet chef’s kitchen features top-of-the-line appliances, generous prep space, and walls of glass that bring the outdoors in. With 6 bedrooms, 4.5 baths, and 5 fireplaces, this home provides comfort and elegance at every turn.
The luxury primary suite is a true sanctuary—complete with a cozy sitting room and gas fireplace, an incredible custom walk-in closet, and a spa-inspired bath offering a steam shower, jacuzzi tub, and dual vanities.The fully finished walk-out lower level provides a spacious recreation room, two additional bedrooms, a full bath, and abundant storage—ideal for an au pair, extended family, or private guest quarters.Outdoor living is equally impressive with beautifully landscaped grounds featuring a cascading koi pond, multiple decks, a charming gazebo, and a large patio perfect for entertaining. A detached 3-car garage, circular driveway, and oversized parking pad complete this extraordinary property.
This private haven offers resort-style living just minutes from everyday conveniences—an exceptional home you won’t want to miss.
Contact an agent
Home facts
- Year built:1979
- Listing ID #:VAFX2279598
- Added:50 day(s) ago
- Updated:January 11, 2026 at 02:42 PM
Rooms and interior
- Bedrooms:6
- Total bathrooms:5
- Full bathrooms:4
- Half bathrooms:1
- Living area:7,874 sq. ft.
Heating and cooling
- Cooling:Central A/C
- Heating:Heat Pump(s), Natural Gas
Structure and exterior
- Roof:Asphalt
- Year built:1979
- Building area:7,874 sq. ft.
- Lot area:6 Acres
Schools
- High school:LANGLEY
- Middle school:COOPER
- Elementary school:FORESTVILLE
Utilities
- Water:Well
Finances and disclosures
- Price:$2,000,000
- Price per sq. ft.:$254
- Tax amount:$20,602 (2025)
New listings near 10701 Sycamore Springs Ln
- Coming Soon
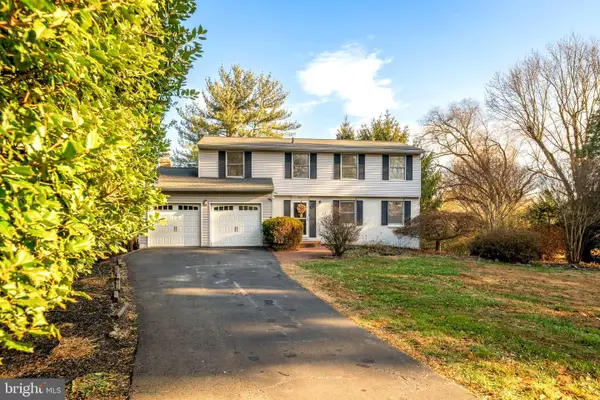 $1,350,000Coming Soon4 beds 4 baths
$1,350,000Coming Soon4 beds 4 baths909 Cantle Ln, GREAT FALLS, VA 22066
MLS# VAFX2284274Listed by: SAMSON PROPERTIES - Coming Soon
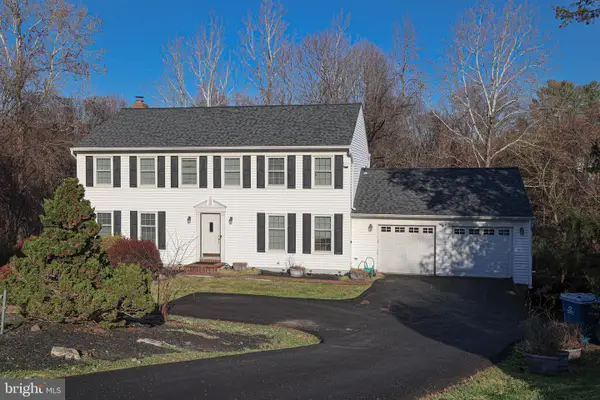 $1,150,000Coming Soon4 beds 3 baths
$1,150,000Coming Soon4 beds 3 baths1153 Kettle Pond Ln, GREAT FALLS, VA 22066
MLS# VAFX2284672Listed by: SAMSON PROPERTIES - Open Sun, 12 to 2pmNew
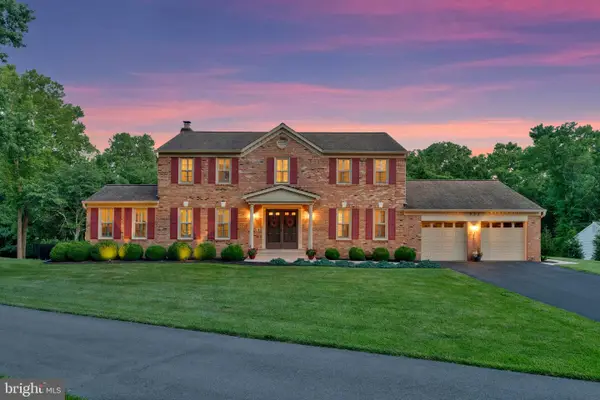 $1,400,000Active5 beds 4 baths4,243 sq. ft.
$1,400,000Active5 beds 4 baths4,243 sq. ft.933 Holly Creek Dr, GREAT FALLS, VA 22066
MLS# VAFX2245606Listed by: LONG & FOSTER REAL ESTATE, INC. - Open Sun, 1 to 3pmNew
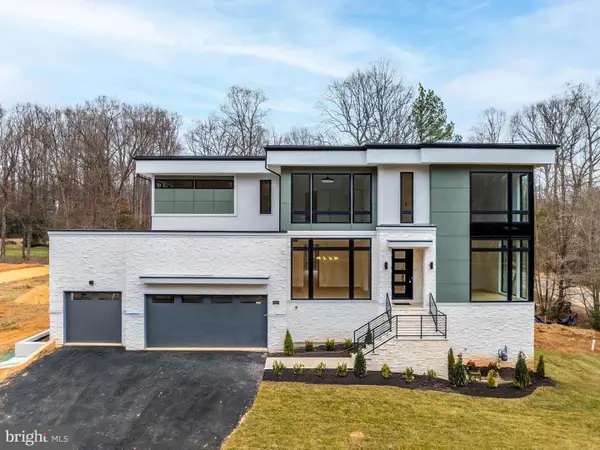 $3,150,000Active4 beds 7 baths6,803 sq. ft.
$3,150,000Active4 beds 7 baths6,803 sq. ft.731 Ellsworth Ave, GREAT FALLS, VA 22066
MLS# VAFX2284400Listed by: PROPERTY COLLECTIVE - Open Sun, 2 to 4pmNew
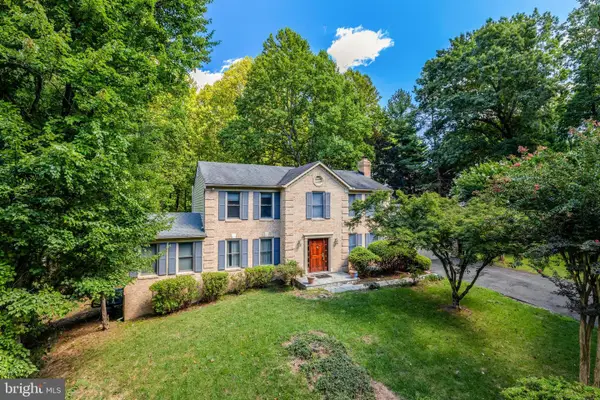 $1,299,000Active5 beds 4 baths4,012 sq. ft.
$1,299,000Active5 beds 4 baths4,012 sq. ft.987 Old Holly Dr, GREAT FALLS, VA 22066
MLS# VAFX2281496Listed by: COMPASS - Open Sun, 12 to 2pmNew
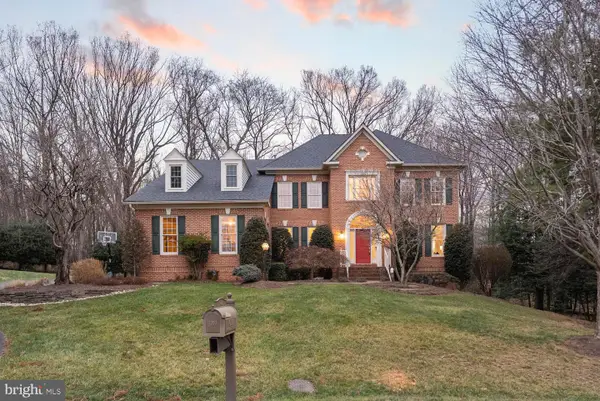 $1,650,000Active6 beds 5 baths5,841 sq. ft.
$1,650,000Active6 beds 5 baths5,841 sq. ft.1050 Northfalls Ct, GREAT FALLS, VA 22066
MLS# VAFX2280240Listed by: REAL BROKER, LLC  $850,000Pending5 beds 3 baths2,868 sq. ft.
$850,000Pending5 beds 3 baths2,868 sq. ft.10514 Brevity Dr, GREAT FALLS, VA 22066
MLS# VAFX2283658Listed by: LONG & FOSTER REAL ESTATE, INC.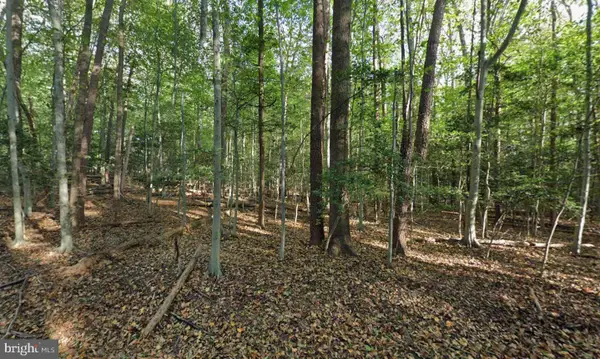 $1,575,000Active5 Acres
$1,575,000Active5 Acres161 Yarnick Rd, GREAT FALLS, VA 22066
MLS# VAFX2282368Listed by: COMPASS- Open Sun, 2 to 4pm
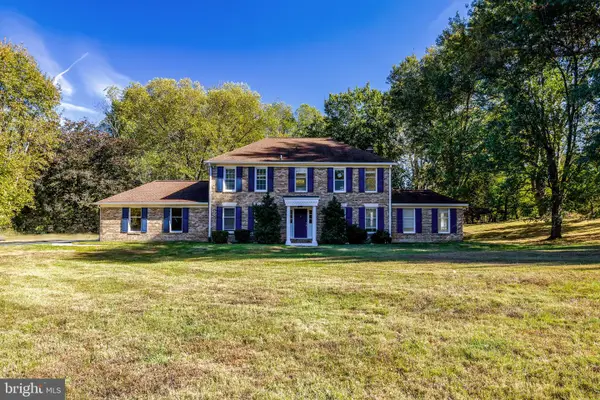 $2,200,000Active4 beds 4 baths4,541 sq. ft.
$2,200,000Active4 beds 4 baths4,541 sq. ft.355 Springvale Rd, GREAT FALLS, VA 22066
MLS# VAFX2281272Listed by: COMPASS - Coming Soon
 $5,000,000Coming Soon6 beds 6 baths
$5,000,000Coming Soon6 beds 6 baths9200 Falls Run Rd, MCLEAN, VA 22102
MLS# VAFX2279970Listed by: SAMSON PROPERTIES
