10747 Riverscape Run, Great Falls, VA 22066
Local realty services provided by:Better Homes and Gardens Real Estate Maturo
Listed by: piper gioia yerks, fahed khatib
Office: washington fine properties, llc.
MLS#:VAFX2275130
Source:BRIGHTMLS
Price summary
- Price:$1,899,000
- Price per sq. ft.:$426.45
About this home
Privately set on a quiet cul-de-sac just minutes from the Great Falls Village Center, this distinguished residence blends timeless elegance with modern comfort. Sunlight pours through dramatic turret windows and soaring ceilings, highlighting the home’s unique architectural character.
A grand two-story foyer with stately columns and a brick front walk welcomes guests in style. The turreted room off the entry offers flexibility as an elegant office or salon. French doors open to the brick patio, seamlessly connecting indoor and outdoor entertaining, while the living room is anchored by a striking granite fireplace.
Upstairs, the primary suite is a private retreat with cathedral ceilings, a fireplace, a balcony overlooking the grounds, and a spa-inspired bath. The walkout lower level extends the living space with a refined entertaining lounge, billiards room, and a custom bar, designed for gatherings both intimate and grand.
Contact an agent
Home facts
- Year built:1999
- Listing ID #:VAFX2275130
- Added:118 day(s) ago
- Updated:February 12, 2026 at 02:42 PM
Rooms and interior
- Living area:4,453 sq. ft.
Heating and cooling
- Cooling:Central A/C
- Heating:Forced Air, Natural Gas
Structure and exterior
- Year built:1999
- Building area:4,453 sq. ft.
- Lot area:1.87 Acres
Schools
- High school:LANGLEY
Utilities
- Water:Well
Finances and disclosures
- Price:$1,899,000
- Price per sq. ft.:$426.45
- Tax amount:$18,030 (2025)
New listings near 10747 Riverscape Run
- New
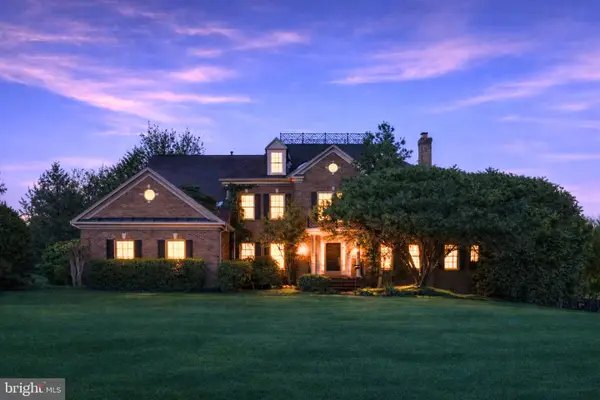 $1,999,999Active5 beds 5 baths6,352 sq. ft.
$1,999,999Active5 beds 5 baths6,352 sq. ft.11500 Great Falls Way, GREAT FALLS, VA 22066
MLS# VAFX2279038Listed by: KELLER WILLIAMS REALTY - New
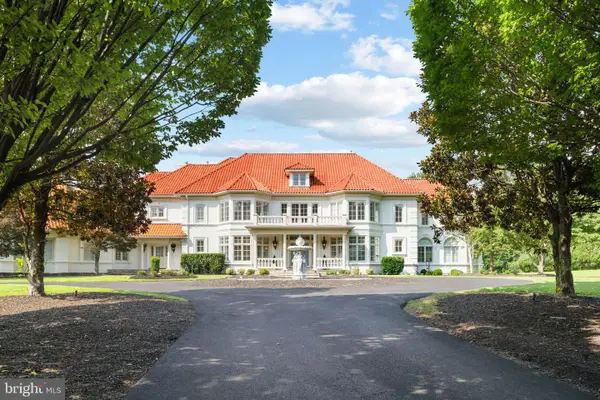 $6,500,000Active6 beds 8 baths12,932 sq. ft.
$6,500,000Active6 beds 8 baths12,932 sq. ft.9500 Georgetown Pike, GREAT FALLS, VA 22066
MLS# VAFX2289016Listed by: COMPASS - Open Sun, 1 to 3pmNew
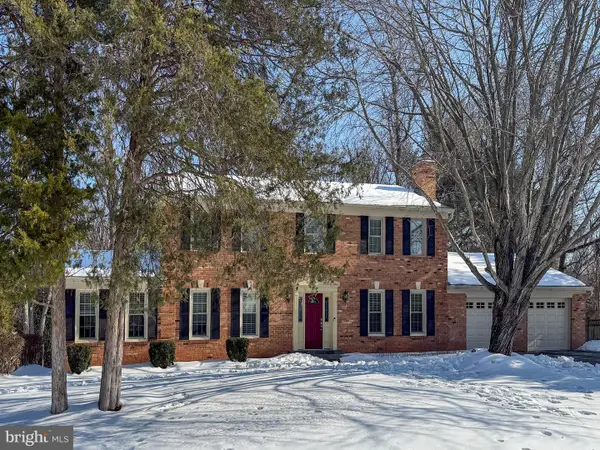 $1,299,990Active5 beds 4 baths3,391 sq. ft.
$1,299,990Active5 beds 4 baths3,391 sq. ft.11922 Holly Spring Dr, GREAT FALLS, VA 22066
MLS# VAFX2288734Listed by: LONG & FOSTER REAL ESTATE, INC. 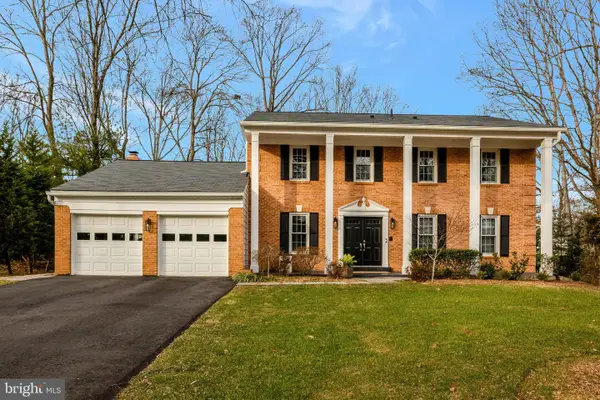 $1,200,000Pending4 beds 4 baths3,524 sq. ft.
$1,200,000Pending4 beds 4 baths3,524 sq. ft.12111 Holly Knoll Cir, GREAT FALLS, VA 22066
MLS# VAFX2287090Listed by: LONG & FOSTER REAL ESTATE, INC.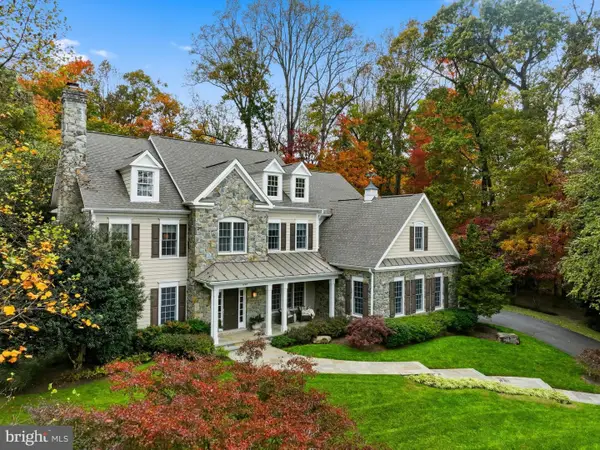 $2,550,000Pending5 beds 6 baths6,978 sq. ft.
$2,550,000Pending5 beds 6 baths6,978 sq. ft.1490 Lily Loch Way, GREAT FALLS, VA 22066
MLS# VAFX2285148Listed by: COMPASS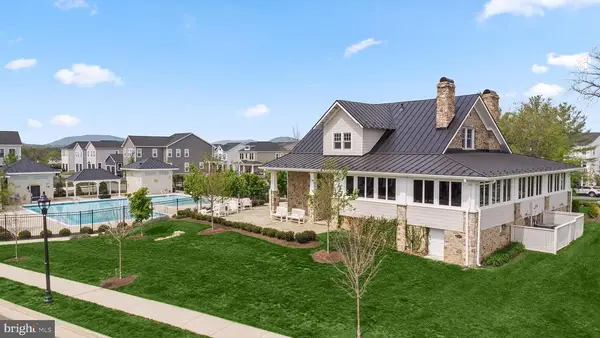 $690,052Active3 beds 4 baths5,999 sq. ft.
$690,052Active3 beds 4 baths5,999 sq. ft.1045 Captain Richards Ct, Marshall, VA
MLS# VAFQ2020312Listed by: PEARSON SMITH REALTY, LLC $690,052Active3 beds 4 baths5,072 sq. ft.
$690,052Active3 beds 4 baths5,072 sq. ft.1045 Captain Richards Ct #homesite 141, MARSHALL, VA 20115
MLS# VAFQ2020312Listed by: PEARSON SMITH REALTY, LLC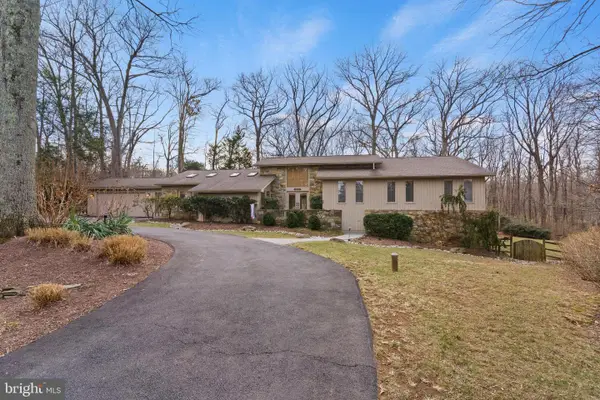 $1,650,000Pending5 beds 4 baths4,349 sq. ft.
$1,650,000Pending5 beds 4 baths4,349 sq. ft.10124 Captain Hickory Pl, GREAT FALLS, VA 22066
MLS# VAFX2286724Listed by: KELLER WILLIAMS REALTY $2,500,000Active5 beds 3 baths4,019 sq. ft.
$2,500,000Active5 beds 3 baths4,019 sq. ft.108 Interpromontory Rd, GREAT FALLS, VA 22066
MLS# VAFX2286806Listed by: CORCORAN MCENEARNEY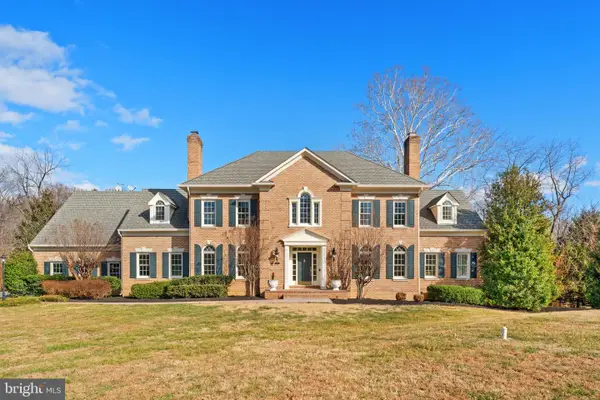 $1,999,900Pending5 beds 7 baths7,748 sq. ft.
$1,999,900Pending5 beds 7 baths7,748 sq. ft.451 Seneca Rd, GREAT FALLS, VA 22066
MLS# VAFX2286728Listed by: CENTURY 21 NEW MILLENNIUM

