11600 Blue Ridge Ln, Great Falls, VA 22066
Local realty services provided by:Better Homes and Gardens Real Estate Premier
11600 Blue Ridge Ln,Great Falls, VA 22066
$1,590,000
- 4 Beds
- 4 Baths
- 3,675 sq. ft.
- Single family
- Pending
Listed by: robert l nelson
Office: pearson smith realty, llc.
MLS#:VAFX2282782
Source:BRIGHTMLS
Price summary
- Price:$1,590,000
- Price per sq. ft.:$432.65
About this home
A totally rebuilt, Move-In Ready Home with Pond Views on a 2.71 Acre Corner Lot
Set on a picturesque 2.71 acre corner lot with views of a semi-private pond, this property blends the beauty of an established setting with the benefits of a brand-new home. Stripped to its foundation and original fireplace, the residence has been completely rebuilt from the ground up. Every system and finish—including framing, walls, plumbing, electrical, water heater, and well—is brand new, ensuring peace of mind for years to come.
Inside, a spacious lower-level foyer highlighted by a statement circular chandelier sets the tone for the light-filled layout. Upstairs, the open-concept living and dining room flows seamlessly into a chef’s kitchen featuring illuminated luxury cabinetry, GE Café Series appliances, and an approx. 43 sqft island with seating—an ideal centerpiece for entertaining.
The upper level hosts a serene primary suite with a spa-inspired bath, plus three additional bedrooms: two joined by a Jack-and-Jill bath and one with its own en-suite. The lower level extends the living space with a large family room anchored by the original wood-burning fireplace, a private office, full-size laundry, and generous storage—including bonus space off the garage.
Combining energy-efficient systems, turnkey finishes, and timeless character, this home offers flexible spaces for work and play, low-maintenance living, and peaceful pond views. It’s the perfect blend of modern comfort and natural beauty, ready for its next chapter.
Contact an agent
Home facts
- Year built:1972
- Listing ID #:VAFX2282782
- Added:148 day(s) ago
- Updated:February 11, 2026 at 08:32 AM
Rooms and interior
- Bedrooms:4
- Total bathrooms:4
- Full bathrooms:4
- Living area:3,675 sq. ft.
Heating and cooling
- Cooling:Central A/C
- Heating:Central, Electric, Heat Pump - Electric BackUp
Structure and exterior
- Year built:1972
- Building area:3,675 sq. ft.
- Lot area:2.71 Acres
Schools
- High school:LANGLEY
- Middle school:COOPER
- Elementary school:FORESTVILLE
Utilities
- Water:Well
Finances and disclosures
- Price:$1,590,000
- Price per sq. ft.:$432.65
- Tax amount:$12,454 (2025)
New listings near 11600 Blue Ridge Ln
- New
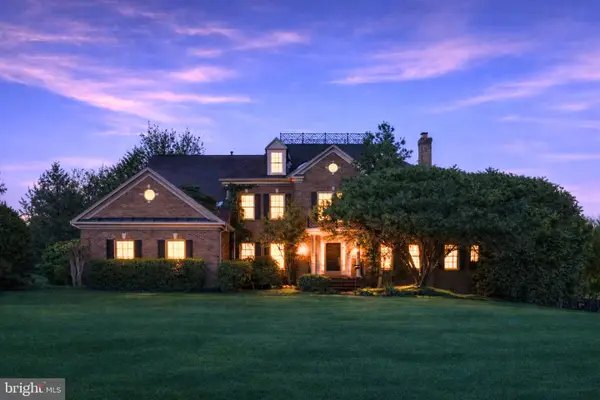 $1,999,999Active5 beds 5 baths6,352 sq. ft.
$1,999,999Active5 beds 5 baths6,352 sq. ft.11500 Great Falls Way, GREAT FALLS, VA 22066
MLS# VAFX2279038Listed by: KELLER WILLIAMS REALTY - New
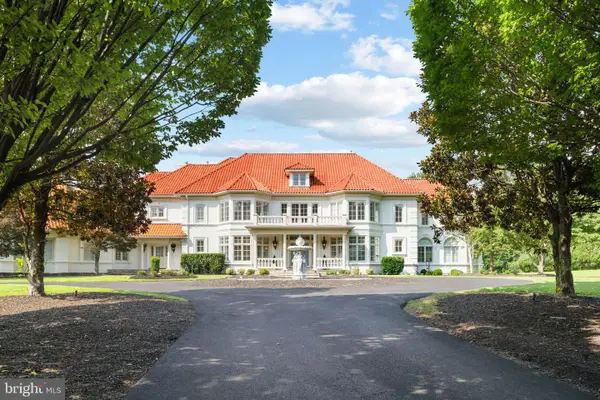 $6,500,000Active6 beds 8 baths12,932 sq. ft.
$6,500,000Active6 beds 8 baths12,932 sq. ft.9500 Georgetown Pike, GREAT FALLS, VA 22066
MLS# VAFX2289016Listed by: COMPASS - Open Sun, 1 to 3pmNew
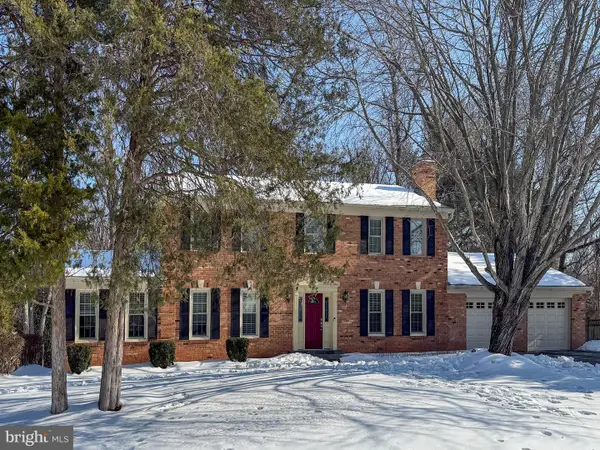 $1,299,990Active5 beds 4 baths3,391 sq. ft.
$1,299,990Active5 beds 4 baths3,391 sq. ft.11922 Holly Spring Dr, GREAT FALLS, VA 22066
MLS# VAFX2288734Listed by: LONG & FOSTER REAL ESTATE, INC. 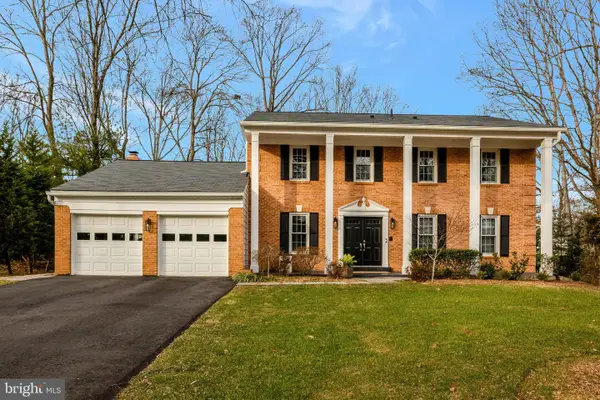 $1,200,000Pending4 beds 4 baths3,524 sq. ft.
$1,200,000Pending4 beds 4 baths3,524 sq. ft.12111 Holly Knoll Cir, GREAT FALLS, VA 22066
MLS# VAFX2287090Listed by: LONG & FOSTER REAL ESTATE, INC.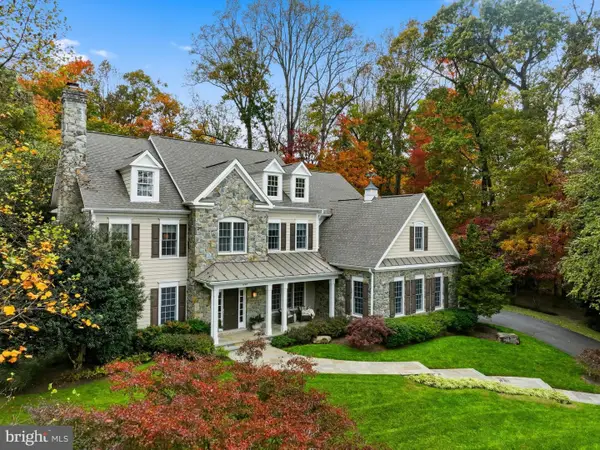 $2,550,000Pending5 beds 6 baths6,978 sq. ft.
$2,550,000Pending5 beds 6 baths6,978 sq. ft.1490 Lily Loch Way, GREAT FALLS, VA 22066
MLS# VAFX2285148Listed by: COMPASS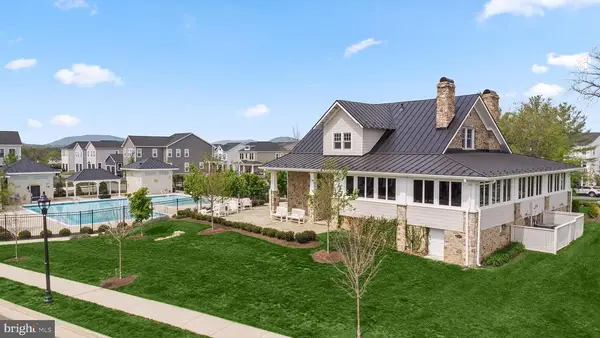 $690,052Active3 beds 4 baths5,999 sq. ft.
$690,052Active3 beds 4 baths5,999 sq. ft.1045 Captain Richards Ct, Marshall, VA
MLS# VAFQ2020312Listed by: PEARSON SMITH REALTY, LLC $690,052Active3 beds 4 baths5,072 sq. ft.
$690,052Active3 beds 4 baths5,072 sq. ft.1045 Captain Richards Ct #homesite 141, MARSHALL, VA 20115
MLS# VAFQ2020312Listed by: PEARSON SMITH REALTY, LLC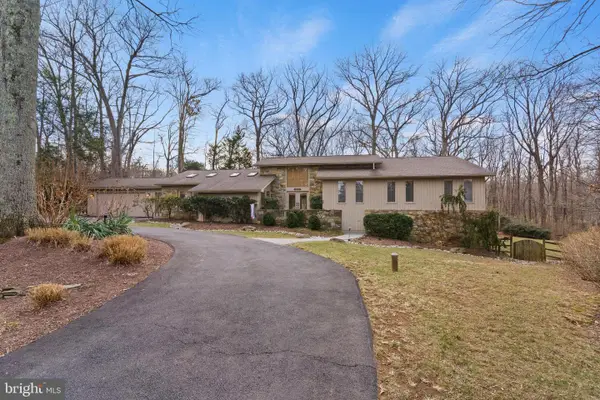 $1,650,000Pending5 beds 4 baths4,349 sq. ft.
$1,650,000Pending5 beds 4 baths4,349 sq. ft.10124 Captain Hickory Pl, GREAT FALLS, VA 22066
MLS# VAFX2286724Listed by: KELLER WILLIAMS REALTY $2,500,000Active5 beds 3 baths4,019 sq. ft.
$2,500,000Active5 beds 3 baths4,019 sq. ft.108 Interpromontory Rd, GREAT FALLS, VA 22066
MLS# VAFX2286806Listed by: CORCORAN MCENEARNEY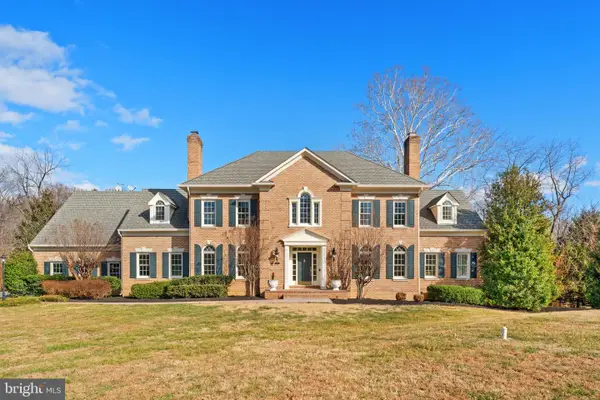 $1,999,900Pending5 beds 7 baths7,748 sq. ft.
$1,999,900Pending5 beds 7 baths7,748 sq. ft.451 Seneca Rd, GREAT FALLS, VA 22066
MLS# VAFX2286728Listed by: CENTURY 21 NEW MILLENNIUM

