526 Springvale Rd, Great Falls, VA 22066
Local realty services provided by:Better Homes and Gardens Real Estate GSA Realty
Upcoming open houses
- Sat, Feb 2802:00 pm - 04:00 pm
Listed by: dianne van volkenburg
Office: compass
MLS#:VAFX2274206
Source:BRIGHTMLS
Price summary
- Price:$1,550,000
- Price per sq. ft.:$396.93
About this home
Join us for an Open house Saturday Feb 28th 2-4pm.
Stylish Contemporary Home on 2 Acres of Scenic Privacy
Thoughtfully designed, this modern home is perfectly positioned on a picturesque 2-acre lot, offering both privacy and style. The open-concept layout showcases meticulous attention to detail, with sleek finishes and high-end design throughout.
Enjoy the ease of main-level living with 3 spacious bedrooms and 2.5 baths, all within a bright and airy floor plan. The gourmet kitchen features a dramatic waterfall quartz island, soaring ceilings, and expansive windows that flood the space with natural light and offer stunning views of the surrounding landscape.
The fully finished walkout lower level adds even more living space with a large recreation room, two additional bedrooms, and a full bath—ideal for guests, home office, or multi-generational living.
Step outside to a brand-new, multi-level deck perfect for entertaining or relaxing, overlooking a large, level backyard that offers privacy and plenty of room to play or garden.
A rare combination of modern design, functional living, and serene outdoor space—this home truly has it all.
Contact an agent
Home facts
- Year built:1978
- Listing ID #:VAFX2274206
- Added:133 day(s) ago
- Updated:February 26, 2026 at 06:45 AM
Rooms and interior
- Bedrooms:6
- Total bathrooms:4
- Full bathrooms:3
- Half bathrooms:1
- Living area:3,905 sq. ft.
Heating and cooling
- Cooling:Central A/C
- Heating:Electric, Forced Air, Natural Gas
Structure and exterior
- Year built:1978
- Building area:3,905 sq. ft.
- Lot area:2 Acres
Schools
- High school:LANGLEY
- Middle school:COOPER
- Elementary school:GREAT FALLS
Utilities
- Water:Well
Finances and disclosures
- Price:$1,550,000
- Price per sq. ft.:$396.93
- Tax amount:$14,617 (2025)
New listings near 526 Springvale Rd
- Open Fri, 1 to 4pmNew
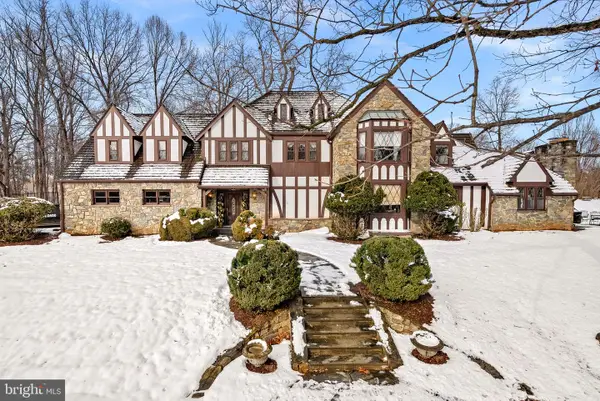 $2,100,000Active5 beds 6 baths5,259 sq. ft.
$2,100,000Active5 beds 6 baths5,259 sq. ft.714 Seneca Rd, GREAT FALLS, VA 22066
MLS# VAFX2292614Listed by: COMPASS - New
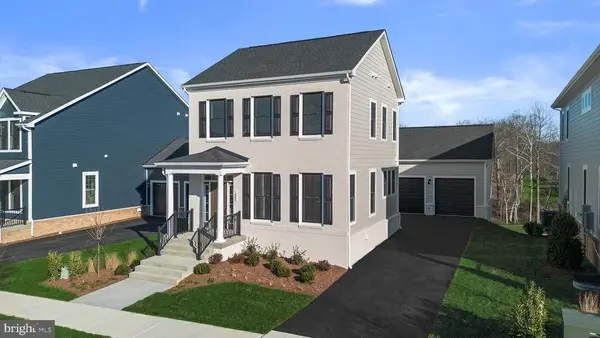 $675,277Active3 beds 4 baths2,992 sq. ft.
$675,277Active3 beds 4 baths2,992 sq. ft.1043 Captain Richards Ct, Marshall, VA
MLS# VAFQ2020660Listed by: PEARSON SMITH REALTY, LLC - New
 $675,277Active3 beds 4 baths2,553 sq. ft.
$675,277Active3 beds 4 baths2,553 sq. ft.1043 Captain Richards Ct #homesite 142, MARSHALL, VA 20115
MLS# VAFQ2020660Listed by: PEARSON SMITH REALTY, LLC - Open Thu, 5 to 7pmNew
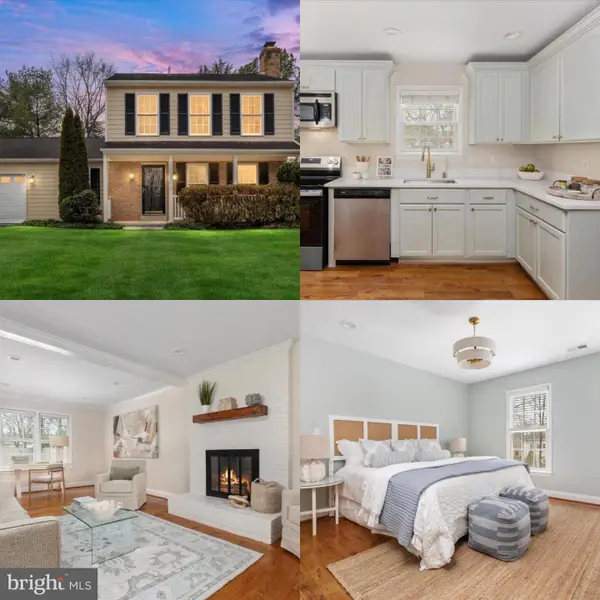 $799,900Active3 beds 4 baths1,922 sq. ft.
$799,900Active3 beds 4 baths1,922 sq. ft.11815 Brockman Ln, GREAT FALLS, VA 22066
MLS# VALO2116348Listed by: REAL BROKER, LLC - Coming Soon
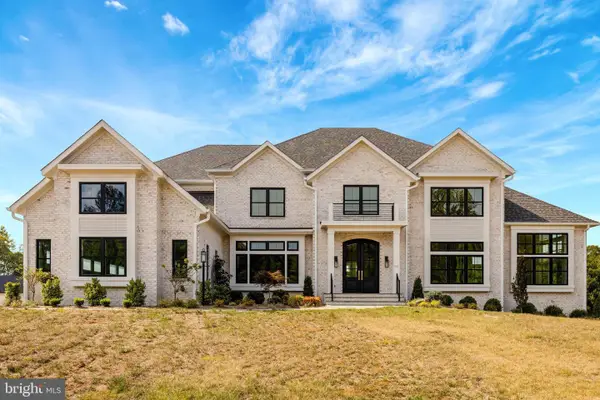 $4,750,000Coming Soon6 beds 8 baths
$4,750,000Coming Soon6 beds 8 baths11108 Corobon, GREAT FALLS, VA 22066
MLS# VAFX2291778Listed by: COMPASS - New
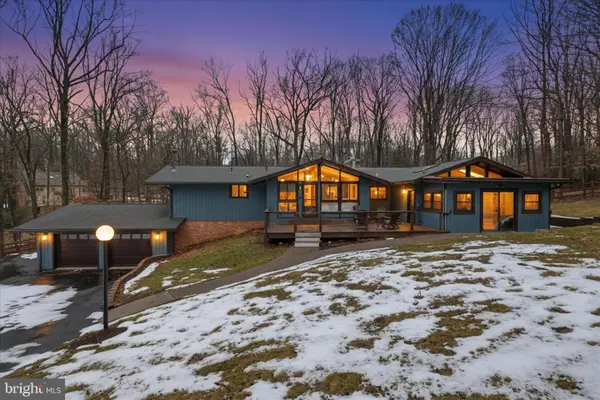 $1,450,000Active5 beds 2 baths2,874 sq. ft.
$1,450,000Active5 beds 2 baths2,874 sq. ft.9508 Watts Rd, GREAT FALLS, VA 22066
MLS# VAFX2291636Listed by: GOLDEN REAL ESTATE SERVICES LLC - Coming Soon
 $1,950,000Coming Soon6 beds 4 baths
$1,950,000Coming Soon6 beds 4 baths10611 Allenwood Ln, GREAT FALLS, VA 22066
MLS# VAFX2291158Listed by: COMPASS 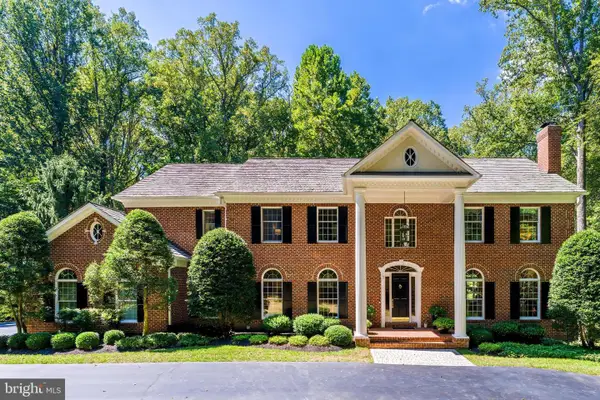 $2,500,000Pending5 beds 6 baths7,474 sq. ft.
$2,500,000Pending5 beds 6 baths7,474 sq. ft.10109 High Hill Ct, GREAT FALLS, VA 22066
MLS# VAFX2287870Listed by: PROPERTY COLLECTIVE- Coming SoonOpen Sat, 1 to 3pm
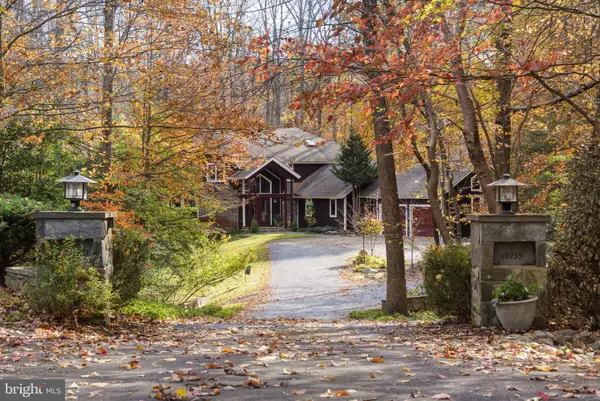 $2,450,000Coming Soon5 beds 5 baths
$2,450,000Coming Soon5 beds 5 baths10755 Riverscape Run, GREAT FALLS, VA 22066
MLS# VAFX2288028Listed by: KELLER WILLIAMS REALTY DULLES - Coming Soon
 $4,250,000Coming Soon7 beds 10 baths
$4,250,000Coming Soon7 beds 10 baths651 Mine Ridge Rd, GREAT FALLS, VA 22066
MLS# VAFX2289576Listed by: TTR SOTHEBY'S INTERNATIONAL REALTY

