606 Kentland Dr, Great Falls, VA 22066
Local realty services provided by:Better Homes and Gardens Real Estate Valley Partners
606 Kentland Dr,Great Falls, VA 22066
$2,649,900
- 6 Beds
- 8 Baths
- 9,333 sq. ft.
- Single family
- Active
Listed by: daan de raedt
Office: property collective
MLS#:VAFX2279892
Source:BRIGHTMLS
Price summary
- Price:$2,649,900
- Price per sq. ft.:$283.93
About this home
Sellers are offering a $40k credit up front for new appliances!!
Impressive French Manor home in Great Falls, situated on 2 serene acres at the end of a cul-de-sac where the builder crafted each home and reserved this one as his personal residence. Offering 9,000+ square feet of exceptional design and craftsmanship, this residence is a rare blend of elegance, privacy, and timeless appeal.
A grand two-story foyer leads to elegant formal rooms, a gourmet kitchen with custom cabinetry, and a bright breakfast room that opens to a peaceful terrace. The main level also features a cozy family room with a floor-to-ceiling stone fireplace and a private office with impressive millwork.
Upstairs, the luxurious primary suite includes a fireplace, dual walk-in closets, and a spa-like bath, accompanied by three additional en-suite bedrooms and a convenient laundry room. The finished lower level offers a fifth bedroom suite, a second office, exercise room, and a spacious recreation room with walkout access. Enjoy wooded views, a winding creek, and a tranquil pond from the private terrace off the kitchen, complemented by impressive hardscape throughout the grounds.
A separate carriage house—with its own garage bay, bedroom, full bath, kitchen, and laundry—provides ideal space for guests or multigenerational living.
Ideally located just off Seneca Road, this home offers easy access to shopping, dining, major commuter routes, and is part of the highly sought-after Langley High School pyramid.
Contact an agent
Home facts
- Year built:2003
- Listing ID #:VAFX2279892
- Added:50 day(s) ago
- Updated:January 11, 2026 at 02:43 PM
Rooms and interior
- Bedrooms:6
- Total bathrooms:8
- Full bathrooms:6
- Half bathrooms:2
- Living area:9,333 sq. ft.
Heating and cooling
- Cooling:Central A/C
- Heating:Electric, Forced Air, Heat Pump(s), Propane - Owned
Structure and exterior
- Roof:Shingle
- Year built:2003
- Building area:9,333 sq. ft.
- Lot area:2.02 Acres
Schools
- High school:LANGLEY
- Middle school:COOPER
- Elementary school:FORESTVILLE
Utilities
- Water:Well
- Sewer:Public Sewer
Finances and disclosures
- Price:$2,649,900
- Price per sq. ft.:$283.93
- Tax amount:$25,731 (2025)
New listings near 606 Kentland Dr
- Coming Soon
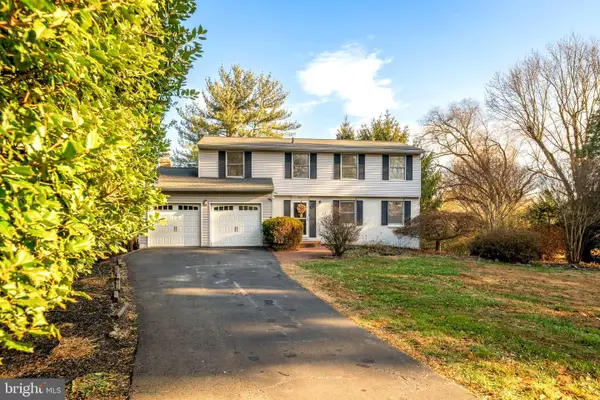 $1,350,000Coming Soon4 beds 4 baths
$1,350,000Coming Soon4 beds 4 baths909 Cantle Ln, GREAT FALLS, VA 22066
MLS# VAFX2284274Listed by: SAMSON PROPERTIES - Coming Soon
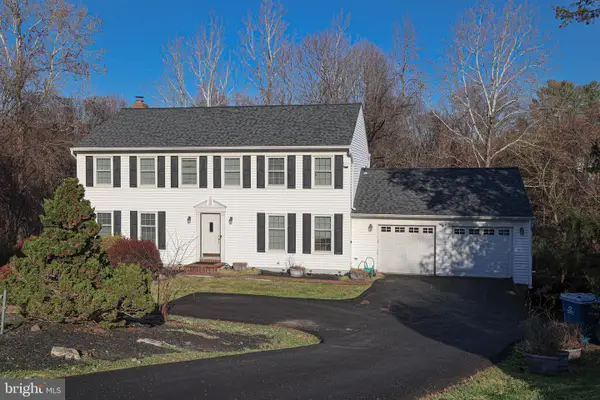 $1,150,000Coming Soon4 beds 3 baths
$1,150,000Coming Soon4 beds 3 baths1153 Kettle Pond Ln, GREAT FALLS, VA 22066
MLS# VAFX2284672Listed by: SAMSON PROPERTIES - Open Sun, 12 to 2pmNew
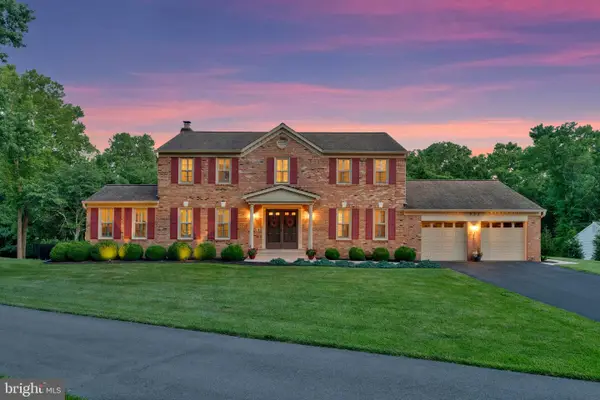 $1,400,000Active5 beds 4 baths4,243 sq. ft.
$1,400,000Active5 beds 4 baths4,243 sq. ft.933 Holly Creek Dr, GREAT FALLS, VA 22066
MLS# VAFX2245606Listed by: LONG & FOSTER REAL ESTATE, INC. - Open Sun, 1 to 3pmNew
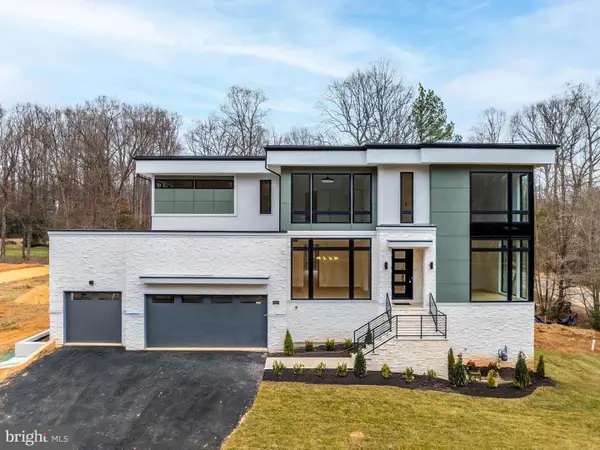 $3,150,000Active4 beds 7 baths6,803 sq. ft.
$3,150,000Active4 beds 7 baths6,803 sq. ft.731 Ellsworth Ave, GREAT FALLS, VA 22066
MLS# VAFX2284400Listed by: PROPERTY COLLECTIVE - Open Sun, 2 to 4pmNew
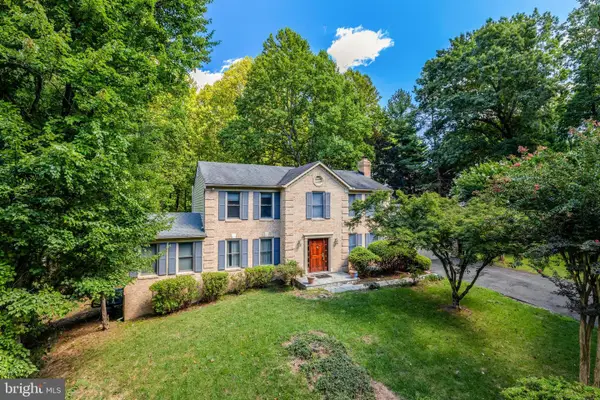 $1,299,000Active5 beds 4 baths4,012 sq. ft.
$1,299,000Active5 beds 4 baths4,012 sq. ft.987 Old Holly Dr, GREAT FALLS, VA 22066
MLS# VAFX2281496Listed by: COMPASS - Open Sun, 12 to 2pmNew
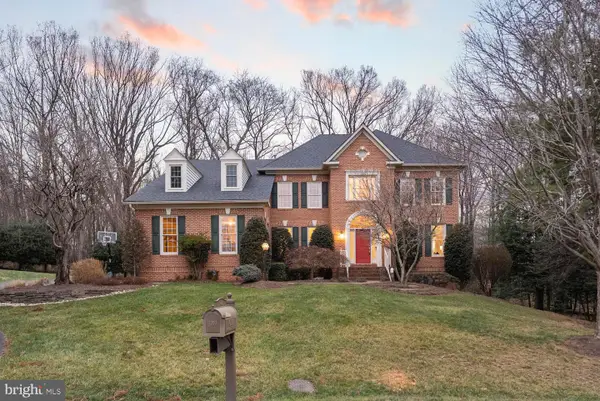 $1,650,000Active6 beds 5 baths5,841 sq. ft.
$1,650,000Active6 beds 5 baths5,841 sq. ft.1050 Northfalls Ct, GREAT FALLS, VA 22066
MLS# VAFX2280240Listed by: REAL BROKER, LLC  $850,000Pending5 beds 3 baths2,868 sq. ft.
$850,000Pending5 beds 3 baths2,868 sq. ft.10514 Brevity Dr, GREAT FALLS, VA 22066
MLS# VAFX2283658Listed by: LONG & FOSTER REAL ESTATE, INC.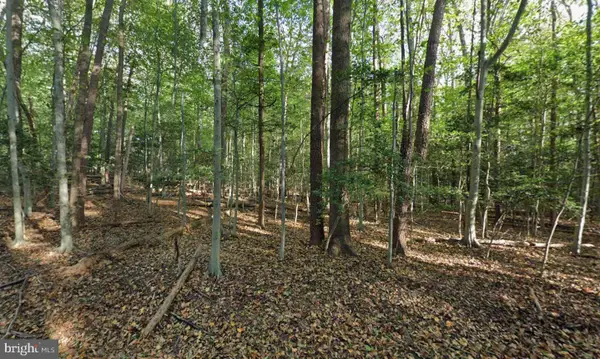 $1,575,000Active5 Acres
$1,575,000Active5 Acres161 Yarnick Rd, GREAT FALLS, VA 22066
MLS# VAFX2282368Listed by: COMPASS- Open Sun, 2 to 4pm
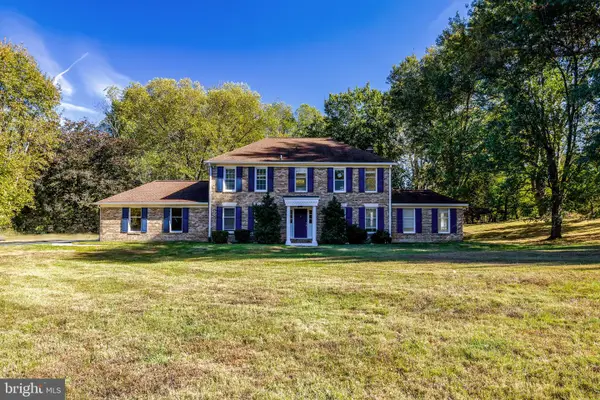 $2,200,000Active4 beds 4 baths4,541 sq. ft.
$2,200,000Active4 beds 4 baths4,541 sq. ft.355 Springvale Rd, GREAT FALLS, VA 22066
MLS# VAFX2281272Listed by: COMPASS - Coming Soon
 $5,000,000Coming Soon6 beds 6 baths
$5,000,000Coming Soon6 beds 6 baths9200 Falls Run Rd, MCLEAN, VA 22102
MLS# VAFX2279970Listed by: SAMSON PROPERTIES
