615 Kentland Dr, Great Falls, VA 22066
Local realty services provided by:Better Homes and Gardens Real Estate Maturo
615 Kentland Dr,Great Falls, VA 22066
$2,499,900
- 6 Beds
- 9 Baths
- 7,659 sq. ft.
- Single family
- Active
Listed by: daan de raedt
Office: property collective
MLS#:VAFX2275672
Source:BRIGHTMLS
Price summary
- Price:$2,499,900
- Price per sq. ft.:$326.4
About this home
Impressive Great Falls refuge with carriage home, pool, and over 7,000 square feet of living space you won’t want to miss. This stunning craftsman-style residence features cedar siding, dramatic gables and eaves, and a welcoming front porch that creates exceptional curb appeal. A separate carriage home serves as both a 3-car garage and a fully equipped guest residence, complete with a kitchen area, full bath, and sleeping space for 4+ - perfect for guests, in-laws, or extended stays. The main home also includes an attached 3-car garage, offering a total of six covered spaces.
Inside, the main level welcomes you with a spacious foyer and powder room. A main-level primary suite (or optional office) includes built-ins and an en-suite handicapped bath with a roll-in shower, while a formal living room with French doors adds elegance and flexibility. The inviting family room centers around a cozy stone fireplace and opens to a spacious kitchen. The formal dining room, complete with wine storage for over 2,000 bottles, butler’s pantry, and gas fireplace, comfortably seats up to 13. The adjoining sunroom, lined with windows, fills the home with natural light and provides overflow dinner seating for 10 as well as an ideal spot for summer dinners.
Upstairs, four generous bedrooms each feature en-suite baths and closets with custom cabinetry, including a luxurious primary suite with its own office and spa-like bath. Convenient laundry is also located on the bedroom level. One floor up, a finished attic offers an office, a full bath and five custom Murphy beds cleverly arranged - perfect for a playroom, guest suite, or epic sleepovers.
The finished walk-up lower level has a sleek, modern design and includes a full bed with en-suite bath, a kitchenette and dining area, a recreation room with pool table, and a theater room. An additional full bath with a built-in sauna provides the ultimate relaxation retreat, and three additional Murphy beds. In total, the house has bed sleeping for 27, providing great flexibility to accommodate family gatherings.
The family room, living room, primary suite, and carriage home each feature exceptional home theaters –complemented by the dedicated theater on the lower level. Both structures are equipped with backup generators, and the main house includes instant battery backup for critical lighting – an ideal feature for elderly or mobility-impaired occupants. Internet service is available through Verizon FiOS, Cox, and Starlink. The property also includes two leased 1,000-gallon propane tanks from AmeriGas and a private well for water.
Outdoor living is equally impressive with a heated in-ground pool, hot tub, built-in fire pit, and Trex deck featuring a Kalamazoo grilll, Kalamazoo pizza oven and a Viking gas wok - perfect for entertaining year-round. Ideally located just off Seneca Road, this home offers easy access to shopping, dining, major commuter routes, and is part of the highly sought-after Langley High School pyramid.
Contact an agent
Home facts
- Year built:2000
- Listing ID #:VAFX2275672
- Added:106 day(s) ago
- Updated:February 11, 2026 at 02:38 PM
Rooms and interior
- Bedrooms:6
- Total bathrooms:9
- Full bathrooms:8
- Half bathrooms:1
- Living area:7,659 sq. ft.
Heating and cooling
- Cooling:Central A/C
- Heating:Electric, Forced Air, Heat Pump(s), Propane - Leased
Structure and exterior
- Roof:Architectural Shingle
- Year built:2000
- Building area:7,659 sq. ft.
- Lot area:1.72 Acres
Schools
- High school:LANGLEY
- Middle school:COOPER
- Elementary school:FORESTVILLE
Utilities
- Water:Well
- Sewer:Public Sewer
Finances and disclosures
- Price:$2,499,900
- Price per sq. ft.:$326.4
- Tax amount:$22,072 (2025)
New listings near 615 Kentland Dr
- New
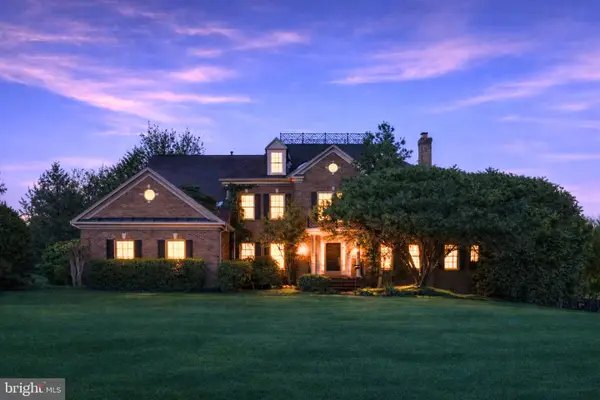 $1,999,999Active5 beds 5 baths6,352 sq. ft.
$1,999,999Active5 beds 5 baths6,352 sq. ft.11500 Great Falls Way, GREAT FALLS, VA 22066
MLS# VAFX2279038Listed by: KELLER WILLIAMS REALTY - New
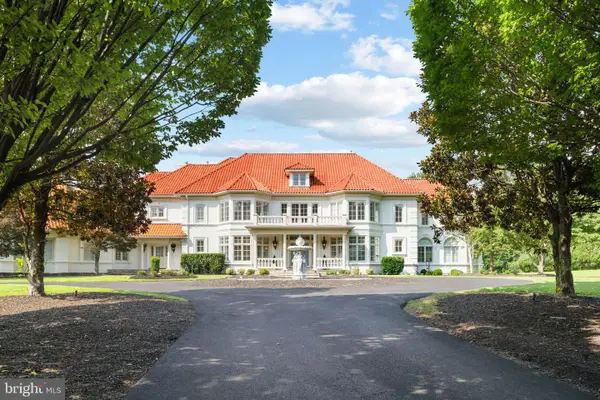 $6,500,000Active6 beds 8 baths12,932 sq. ft.
$6,500,000Active6 beds 8 baths12,932 sq. ft.9500 Georgetown Pike, GREAT FALLS, VA 22066
MLS# VAFX2289016Listed by: COMPASS - Open Sun, 1 to 3pmNew
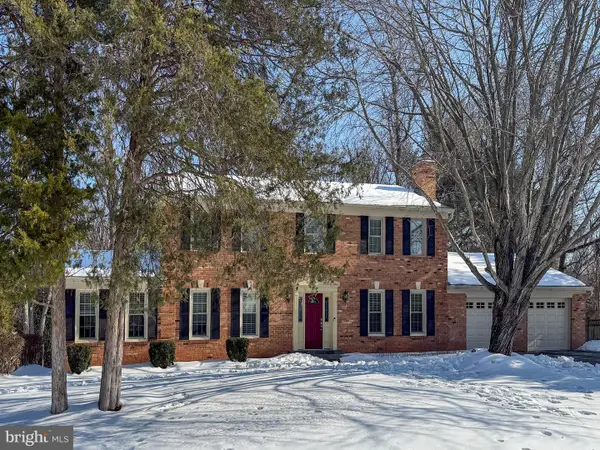 $1,299,990Active5 beds 4 baths3,391 sq. ft.
$1,299,990Active5 beds 4 baths3,391 sq. ft.11922 Holly Spring Dr, GREAT FALLS, VA 22066
MLS# VAFX2288734Listed by: LONG & FOSTER REAL ESTATE, INC. 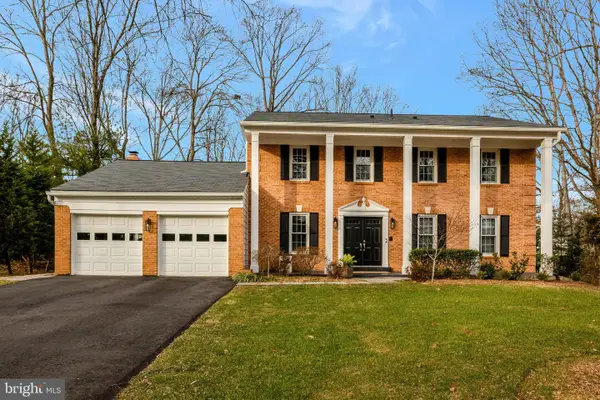 $1,200,000Pending4 beds 4 baths3,524 sq. ft.
$1,200,000Pending4 beds 4 baths3,524 sq. ft.12111 Holly Knoll Cir, GREAT FALLS, VA 22066
MLS# VAFX2287090Listed by: LONG & FOSTER REAL ESTATE, INC.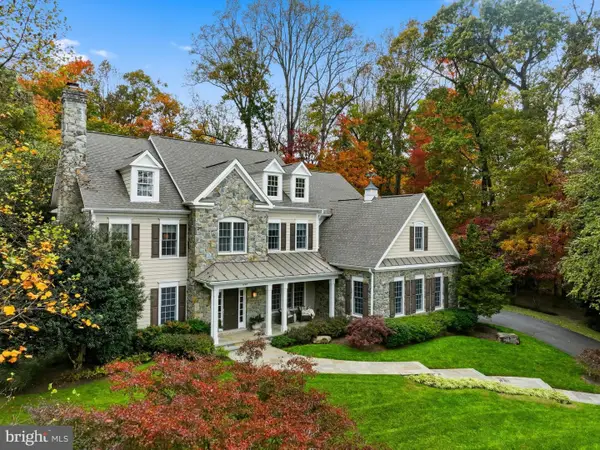 $2,550,000Pending5 beds 6 baths6,978 sq. ft.
$2,550,000Pending5 beds 6 baths6,978 sq. ft.1490 Lily Loch Way, GREAT FALLS, VA 22066
MLS# VAFX2285148Listed by: COMPASS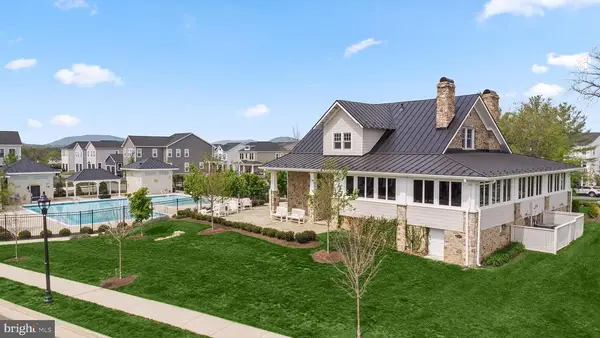 $690,052Active3 beds 4 baths5,999 sq. ft.
$690,052Active3 beds 4 baths5,999 sq. ft.1045 Captain Richards Ct, Marshall, VA
MLS# VAFQ2020312Listed by: PEARSON SMITH REALTY, LLC $690,052Active3 beds 4 baths5,072 sq. ft.
$690,052Active3 beds 4 baths5,072 sq. ft.1045 Captain Richards Ct #homesite 141, MARSHALL, VA 20115
MLS# VAFQ2020312Listed by: PEARSON SMITH REALTY, LLC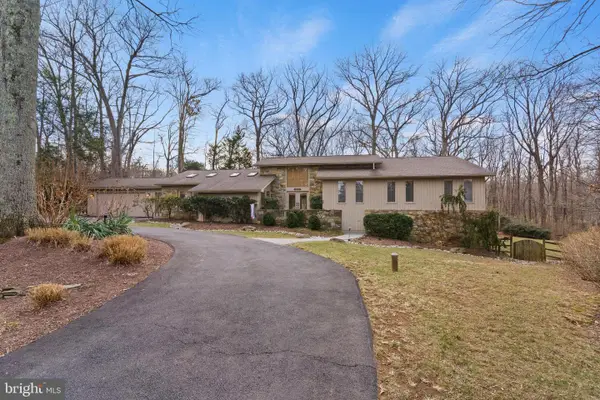 $1,650,000Pending5 beds 4 baths4,349 sq. ft.
$1,650,000Pending5 beds 4 baths4,349 sq. ft.10124 Captain Hickory Pl, GREAT FALLS, VA 22066
MLS# VAFX2286724Listed by: KELLER WILLIAMS REALTY $2,500,000Active5 beds 3 baths4,019 sq. ft.
$2,500,000Active5 beds 3 baths4,019 sq. ft.108 Interpromontory Rd, GREAT FALLS, VA 22066
MLS# VAFX2286806Listed by: CORCORAN MCENEARNEY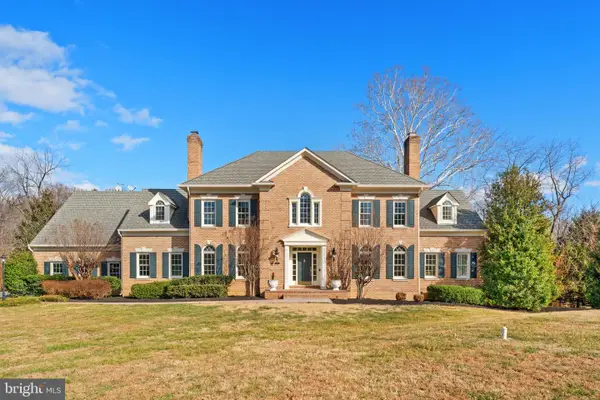 $1,999,900Pending5 beds 7 baths7,748 sq. ft.
$1,999,900Pending5 beds 7 baths7,748 sq. ft.451 Seneca Rd, GREAT FALLS, VA 22066
MLS# VAFX2286728Listed by: CENTURY 21 NEW MILLENNIUM

