- BHGRE®
- Virginia
- Great Falls
- 701 River Bend Rd
701 River Bend Rd, Great Falls, VA 22066
Local realty services provided by:Better Homes and Gardens Real Estate Premier
701 River Bend Rd,Great Falls, VA 22066
$4,750,000
- 6 Beds
- 8 Baths
- 10,396 sq. ft.
- Single family
- Pending
Listed by: steven j watson, charles samuel trump v
Office: kw metro center
MLS#:VAFX2231590
Source:BRIGHTMLS
Price summary
- Price:$4,750,000
- Price per sq. ft.:$456.91
About this home
Cherry Hill Custom Homes presents 701 River Bend Rd. This one of a kind property boasts 2.07 acres abutting the 800 acre Great Falls National Park. The gorgeous transitional design features 6 bedrooms, 5 full bathrooms, and three powder rooms with 10,396 square feet of finished living space over three levels, and an attached four car garage. The main level includes 10ft ceilings, a gourmet kitchen with Wolf and Subzero appliances, quartz countertops, and frame-less custom cabinetry, a rear prep kitchen, a main level guest suite, a morning room flanked by a flagstone patio and covered screened porch with gas fireplace and built-in heaters. Through the butler's pantry is an elegant formal dining room for an unforgettable dining experience. A private den, a mudroom with built-ins, and a great room with coffered ceiling and gas fireplace with tile surround and custom built-ins completes the main level. The upper level is highlighted by a luxurious primary suite with dual walk-in closets with built-ins, a spa-like bathroom with heated floors, double vanities, stand-alone soaking tub, and heavy glass enclosed shower. A lounge area and three secondary bedrooms round out the upper level. The lower level features a spacious rec room with walk behind wet bar, a separate powder room, an exercise room, a media room, an additional bedroom with full bathroom, and a finished storage room. Convenient to Great Falls, Tysons, and McLean. Great Falls ES/ Cooper MS/ Langley HS. Delivery February 2026. Call Listing Agent to schedule a time to walk the lot, see a finished product, or meet with the builder. Interior photos are from another home recently built by Cherry Hill Custom Homes. Still time to choose finishes.
Contact an agent
Home facts
- Year built:2026
- Listing ID #:VAFX2231590
- Added:315 day(s) ago
- Updated:February 11, 2026 at 08:32 AM
Rooms and interior
- Bedrooms:6
- Total bathrooms:8
- Full bathrooms:5
- Half bathrooms:3
- Living area:10,396 sq. ft.
Heating and cooling
- Cooling:Central A/C
- Heating:Central, Propane - Leased
Structure and exterior
- Roof:Architectural Shingle
- Year built:2026
- Building area:10,396 sq. ft.
- Lot area:2.07 Acres
Schools
- High school:LANGLEY
- Middle school:COOPER
- Elementary school:GREAT FALLS
Utilities
- Water:Well
- Sewer:Private Septic Tank
Finances and disclosures
- Price:$4,750,000
- Price per sq. ft.:$456.91
- Tax amount:$15,469 (2025)
New listings near 701 River Bend Rd
- New
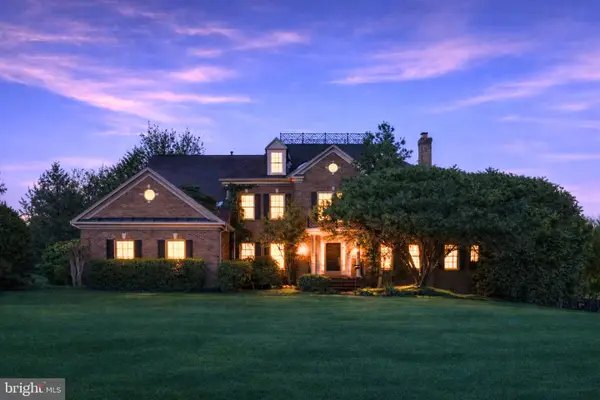 $1,999,999Active5 beds 5 baths6,352 sq. ft.
$1,999,999Active5 beds 5 baths6,352 sq. ft.11500 Great Falls Way, GREAT FALLS, VA 22066
MLS# VAFX2279038Listed by: KELLER WILLIAMS REALTY - Coming Soon
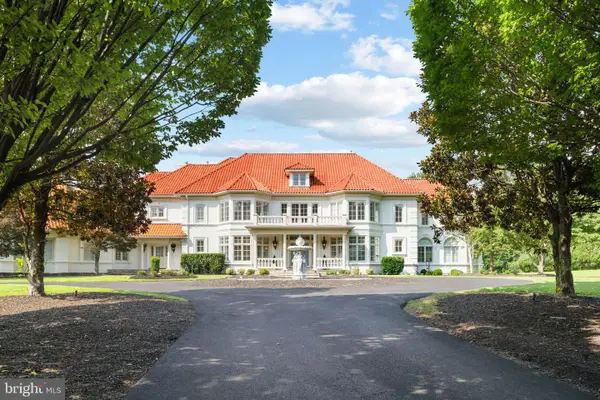 $6,500,000Coming Soon6 beds 8 baths
$6,500,000Coming Soon6 beds 8 baths9500 Georgetown Pike, GREAT FALLS, VA 22066
MLS# VAFX2289016Listed by: COMPASS - Coming SoonOpen Sun, 1 to 3pm
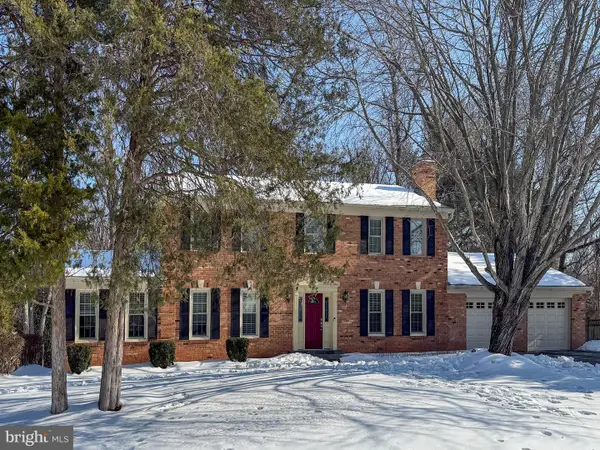 $1,299,990Coming Soon5 beds 4 baths
$1,299,990Coming Soon5 beds 4 baths11922 Holly Spring Dr, GREAT FALLS, VA 22066
MLS# VAFX2288734Listed by: LONG & FOSTER REAL ESTATE, INC. 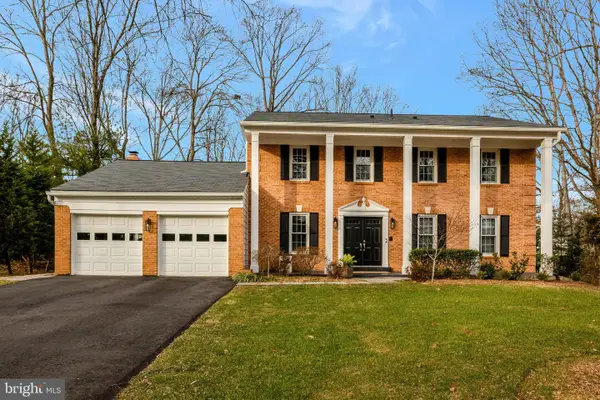 $1,200,000Pending4 beds 4 baths3,524 sq. ft.
$1,200,000Pending4 beds 4 baths3,524 sq. ft.12111 Holly Knoll Cir, GREAT FALLS, VA 22066
MLS# VAFX2287090Listed by: LONG & FOSTER REAL ESTATE, INC.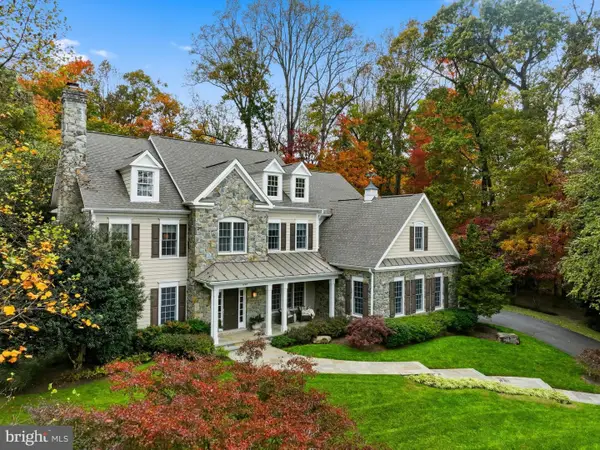 $2,550,000Pending5 beds 6 baths6,978 sq. ft.
$2,550,000Pending5 beds 6 baths6,978 sq. ft.1490 Lily Loch Way, GREAT FALLS, VA 22066
MLS# VAFX2285148Listed by: COMPASS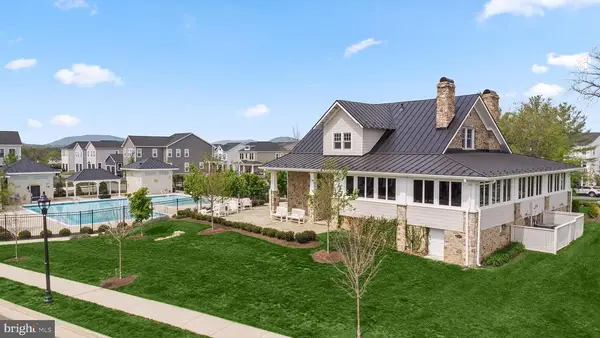 $690,052Active3 beds 4 baths5,999 sq. ft.
$690,052Active3 beds 4 baths5,999 sq. ft.1045 Captain Richards Ct, Marshall, VA
MLS# VAFQ2020312Listed by: PEARSON SMITH REALTY, LLC $690,052Active3 beds 4 baths5,072 sq. ft.
$690,052Active3 beds 4 baths5,072 sq. ft.1045 Captain Richards Ct #homesite 141, MARSHALL, VA 20115
MLS# VAFQ2020312Listed by: PEARSON SMITH REALTY, LLC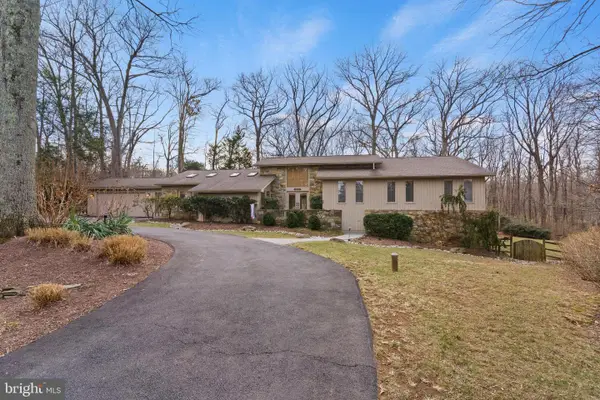 $1,650,000Pending5 beds 4 baths4,349 sq. ft.
$1,650,000Pending5 beds 4 baths4,349 sq. ft.10124 Captain Hickory Pl, GREAT FALLS, VA 22066
MLS# VAFX2286724Listed by: KELLER WILLIAMS REALTY $2,500,000Active5 beds 3 baths4,019 sq. ft.
$2,500,000Active5 beds 3 baths4,019 sq. ft.108 Interpromontory Rd, GREAT FALLS, VA 22066
MLS# VAFX2286806Listed by: CORCORAN MCENEARNEY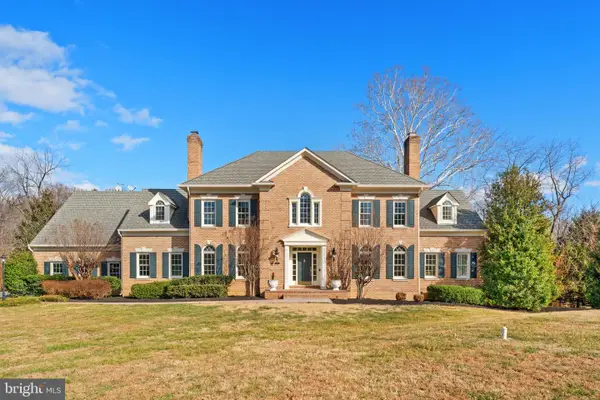 $1,999,900Pending5 beds 7 baths7,748 sq. ft.
$1,999,900Pending5 beds 7 baths7,748 sq. ft.451 Seneca Rd, GREAT FALLS, VA 22066
MLS# VAFX2286728Listed by: CENTURY 21 NEW MILLENNIUM

