9706 Beach Mill Rd, Great Falls, VA 22066
Local realty services provided by:Better Homes and Gardens Real Estate Murphy & Co.
Listed by: dianne van volkenburg
Office: compass
MLS#:VAFX2272764
Source:BRIGHTMLS
Price summary
- Price:$1,299,000
- Price per sq. ft.:$577.85
About this home
Welcome to this architect-designed, one-of-a-kind, passive solar house offering one level living! Sitting atop a nature-inspired knoll, this exciting yet comfortable home is move-in ready. The unique wall of windows with southern exposure allows for light and bright rooms, as well as solar warmth in the winter. Enjoy the vaulted ceiling and open floor plan in this contemporary residence where almost everything is brand new. The stunning updated kitchen features a spacious and beautiful granite island for both food preparation and casual dining, and all upgraded appliances. There are two fireplaces (one wood-burning and the other gas), and the one in the family room is newly designed with a handsome stacked stone surround. Both full bathrooms have been renovated with the finest and aesthetically pleasing materials. The library/4th bedroom features a custom built-in Murphy bed with abundant book shelves. This home offers a separate foyer, beautiful hardwood floors throughout, expansive patio overlooking the private and lovely yard, and a two-car garage. Additional amenities include an EV charging outlet, a new shed, new garage door, new furnace/AC, new washer/dryer, new windows, new light fixtures, new bedroom closets....everything is new! In addition, this home is energy-efficient with quality construction and high R-value insulation. You will enjoy this very special property, conveniently located on the eastern side of Great Falls.
Contact an agent
Home facts
- Year built:1978
- Listing ID #:VAFX2272764
- Added:146 day(s) ago
- Updated:February 26, 2026 at 08:39 AM
Rooms and interior
- Bedrooms:4
- Total bathrooms:2
- Full bathrooms:2
- Living area:2,248 sq. ft.
Heating and cooling
- Cooling:Central A/C
- Heating:Forced Air, Natural Gas
Structure and exterior
- Year built:1978
- Building area:2,248 sq. ft.
- Lot area:1.9 Acres
Schools
- High school:LANGLEY
- Middle school:COOPER
- Elementary school:GREAT FALLS
Utilities
- Water:Well
Finances and disclosures
- Price:$1,299,000
- Price per sq. ft.:$577.85
- Tax amount:$11,544 (2025)
New listings near 9706 Beach Mill Rd
- Open Fri, 1 to 4pmNew
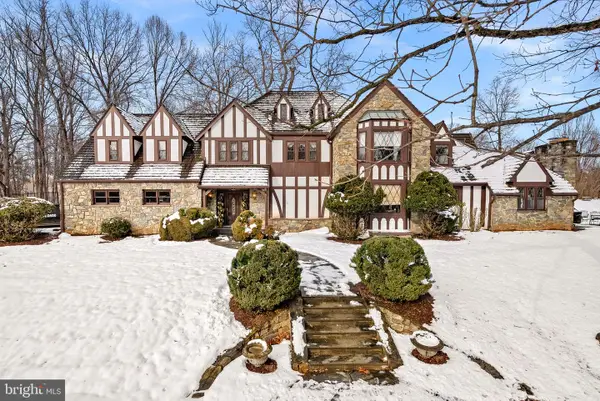 $2,100,000Active5 beds 6 baths5,259 sq. ft.
$2,100,000Active5 beds 6 baths5,259 sq. ft.714 Seneca Rd, GREAT FALLS, VA 22066
MLS# VAFX2292614Listed by: COMPASS - New
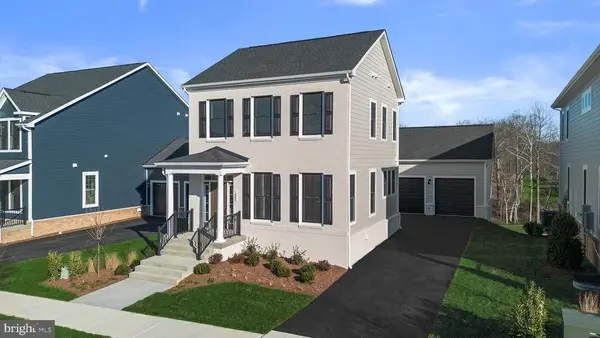 $675,277Active3 beds 4 baths2,992 sq. ft.
$675,277Active3 beds 4 baths2,992 sq. ft.1043 Captain Richards Ct, Marshall, VA
MLS# VAFQ2020660Listed by: PEARSON SMITH REALTY, LLC - New
 $675,277Active3 beds 4 baths2,553 sq. ft.
$675,277Active3 beds 4 baths2,553 sq. ft.1043 Captain Richards Ct #homesite 142, MARSHALL, VA 20115
MLS# VAFQ2020660Listed by: PEARSON SMITH REALTY, LLC - Open Thu, 5 to 7pmNew
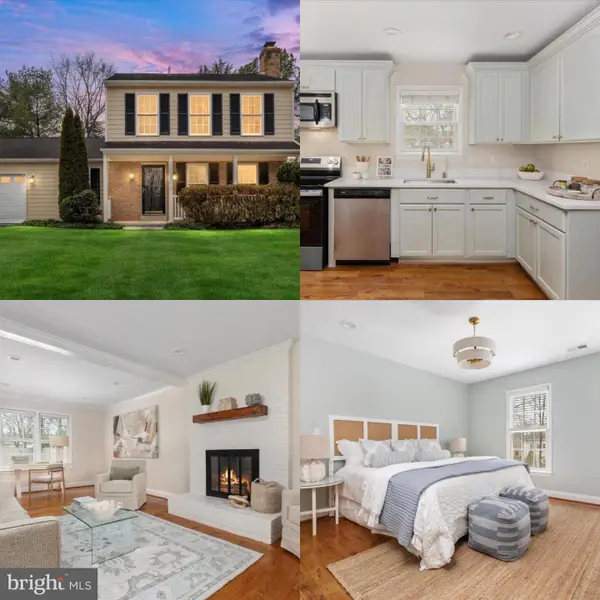 $799,900Active3 beds 4 baths1,922 sq. ft.
$799,900Active3 beds 4 baths1,922 sq. ft.11815 Brockman Ln, GREAT FALLS, VA 22066
MLS# VALO2116348Listed by: REAL BROKER, LLC - Coming Soon
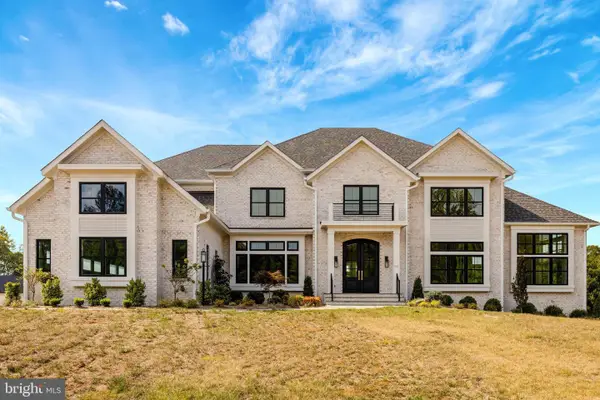 $4,750,000Coming Soon6 beds 8 baths
$4,750,000Coming Soon6 beds 8 baths11108 Corobon, GREAT FALLS, VA 22066
MLS# VAFX2291778Listed by: COMPASS - New
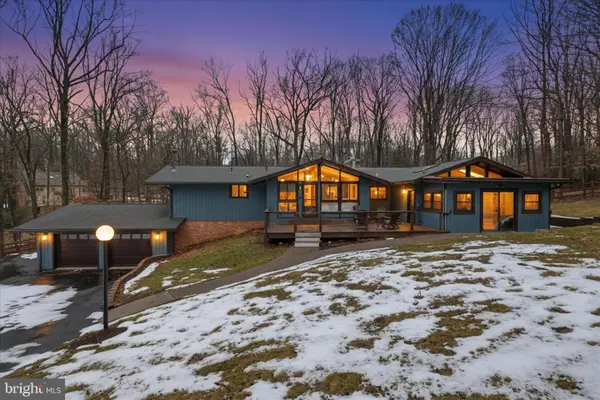 $1,450,000Active5 beds 2 baths2,874 sq. ft.
$1,450,000Active5 beds 2 baths2,874 sq. ft.9508 Watts Rd, GREAT FALLS, VA 22066
MLS# VAFX2291636Listed by: GOLDEN REAL ESTATE SERVICES LLC - Coming Soon
 $1,950,000Coming Soon6 beds 4 baths
$1,950,000Coming Soon6 beds 4 baths10611 Allenwood Ln, GREAT FALLS, VA 22066
MLS# VAFX2291158Listed by: COMPASS 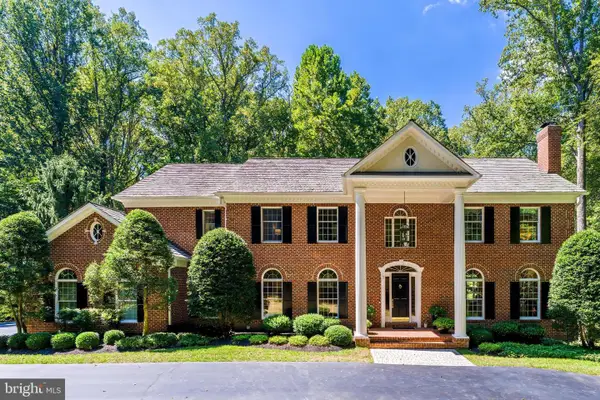 $2,500,000Pending5 beds 6 baths7,474 sq. ft.
$2,500,000Pending5 beds 6 baths7,474 sq. ft.10109 High Hill Ct, GREAT FALLS, VA 22066
MLS# VAFX2287870Listed by: PROPERTY COLLECTIVE- Coming SoonOpen Sat, 1 to 3pm
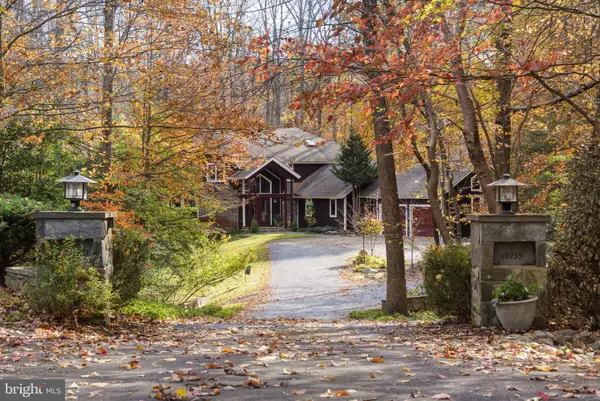 $2,450,000Coming Soon5 beds 5 baths
$2,450,000Coming Soon5 beds 5 baths10755 Riverscape Run, GREAT FALLS, VA 22066
MLS# VAFX2288028Listed by: KELLER WILLIAMS REALTY DULLES - Coming Soon
 $4,250,000Coming Soon7 beds 10 baths
$4,250,000Coming Soon7 beds 10 baths651 Mine Ridge Rd, GREAT FALLS, VA 22066
MLS# VAFX2289576Listed by: TTR SOTHEBY'S INTERNATIONAL REALTY

