9864 Walker Glen Ct, Great Falls, VA 22066
Local realty services provided by:Better Homes and Gardens Real Estate Community Realty
9864 Walker Glen Ct,Great Falls, VA 22066
$3,350,000
- - Beds
- - Baths
- 11,635 sq. ft.
- Single family
- Pending
Listed by: mark d mcfadden, cameron h mcfadden
Office: compass
MLS#:VAFX2260212
Source:BRIGHTMLS
Price summary
- Price:$3,350,000
- Price per sq. ft.:$287.92
About this home
Cross the threshold of this magnificent Gulick Woodley model and be greeted by a soaring two-story foyer, where custom millwork and gleaming finishes set a tone of understated elegance. The journey continues into a formal dining room and living room, each designed for grand entertaining, while a light-filled music conservatory offers a serene space for reflection or creativity. A bespoke office, tailored for the discerning professional provides a quiet haven for work or study. At the heart of the home lies a newly reimagined gourmet kitchen, where state-of-the-art appliances, custom cabinetry and a sun-drenched sunroom create an inviting space for culinary artistry and effortless indoor-outdoor living. Adjacent, the family room enchants with a stately fireplace and dramatic two-story windows that frame panoramic views of the private, verdant backyard—an idyllic backdrop for cherished moments. The upper level unveils five luxurious bedrooms suites with the primary suite serving as a private retreat of unparalleled comfort. Primary Suite, complete with sitting area and fireplace and generous walk-in closets and primary spa-like bathroom. Dedicated study area and the top of the extra landing, perfect for getting that homework done! Above the four-car garage, EV Charger! NO HOA! Fully Fenced. Versatile bonus suite with its own separate entrance!! And with a full bath offers endless possibilities for staff, guests, hobbies. Descend to the walk-out lower level, a true entertainer’s dream where a state-of-the-art recreation room and a sophisticated custom outfitted bar ($225K+) set the stage for memorable soirées. A dedicated Media room, Gym, Game room, Full bath, bedroom/den cater to every mood, while a dance floor—complete with a dazzling disco ball—infuses playful glamour into the space featuring floor to ceiling windows and French Doors Beyond the interiors, a resort-inspired fenced outdoor sanctuary beckons where a sparkling pool, tranquil spa, and elegant outdoor fireplace redefine al fresco living. Meticulously crafted custom hardscape and lush mature landscaping with the expansive patio is an invitation to host unforgettable gatherings or savor quiet evenings under the stars
Nestled on a secluded 1.73-acre corner homesite in the prestigious enclave of Great Falls, this extraordinary floor plan redefines luxury living. this retreat just moments from the charming village shops, Langley High School pyramid schools and major commuting routes. Offering 7 bedrooms & 7.55 Baths; 6 upper level Brs, all with en suite full baths and 1 Br with full bath in lower level. this home assures a lifestyle of grandeur and serenity. Arrange a tour of this exclusive offering.
Contact an agent
Home facts
- Year built:2002
- Listing ID #:VAFX2260212
- Added:161 day(s) ago
- Updated:February 11, 2026 at 08:32 AM
Rooms and interior
- Living area:11,635 sq. ft.
Heating and cooling
- Cooling:Central A/C, Zoned
- Heating:Forced Air
Structure and exterior
- Roof:Shingle
- Year built:2002
- Building area:11,635 sq. ft.
- Lot area:1.73 Acres
Schools
- High school:LANGLEY
- Elementary school:GREAT FALLS
Utilities
- Water:Well
- Sewer:Septic Exists
Finances and disclosures
- Price:$3,350,000
- Price per sq. ft.:$287.92
- Tax amount:$34,439 (2025)
New listings near 9864 Walker Glen Ct
- New
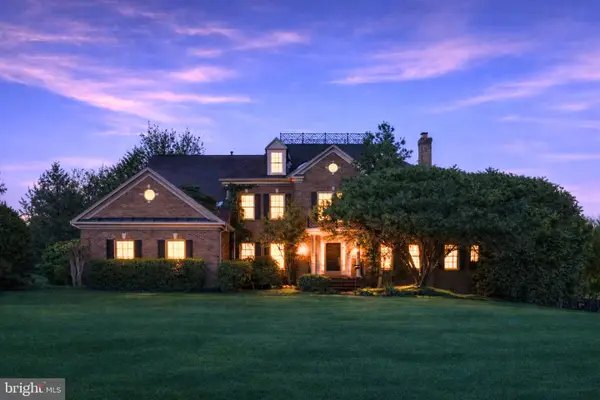 $1,999,999Active5 beds 5 baths6,352 sq. ft.
$1,999,999Active5 beds 5 baths6,352 sq. ft.11500 Great Falls Way, GREAT FALLS, VA 22066
MLS# VAFX2279038Listed by: KELLER WILLIAMS REALTY - New
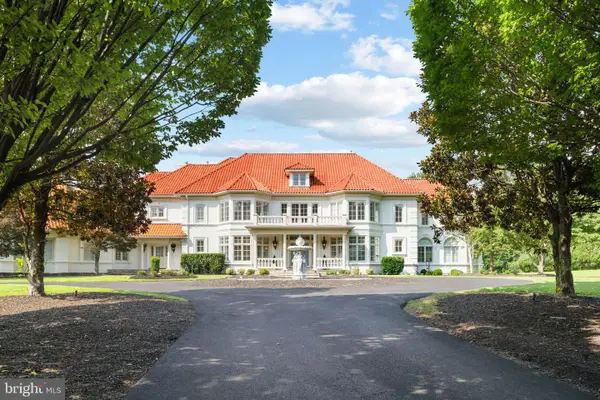 $6,500,000Active6 beds 8 baths12,932 sq. ft.
$6,500,000Active6 beds 8 baths12,932 sq. ft.9500 Georgetown Pike, GREAT FALLS, VA 22066
MLS# VAFX2289016Listed by: COMPASS - Open Sun, 1 to 3pmNew
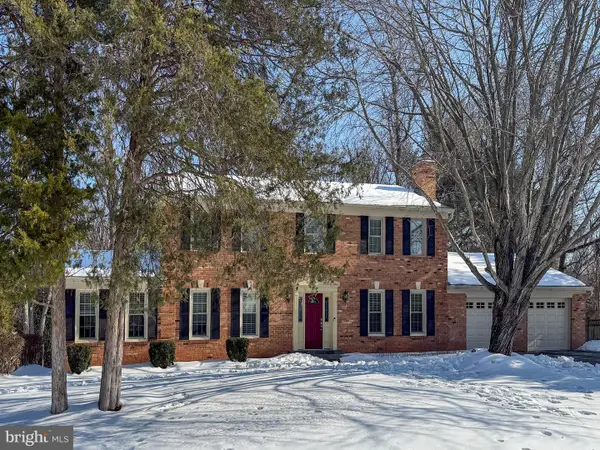 $1,299,990Active5 beds 4 baths3,391 sq. ft.
$1,299,990Active5 beds 4 baths3,391 sq. ft.11922 Holly Spring Dr, GREAT FALLS, VA 22066
MLS# VAFX2288734Listed by: LONG & FOSTER REAL ESTATE, INC. 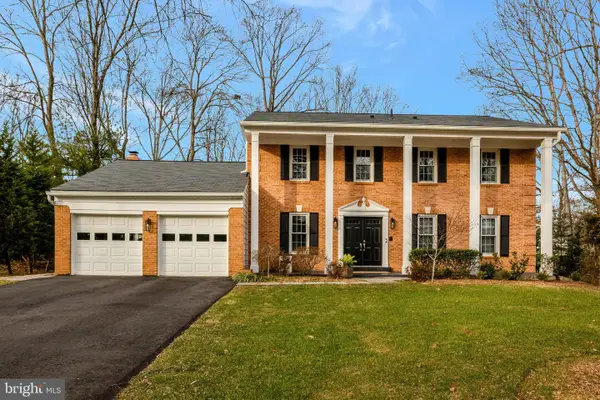 $1,200,000Pending4 beds 4 baths3,524 sq. ft.
$1,200,000Pending4 beds 4 baths3,524 sq. ft.12111 Holly Knoll Cir, GREAT FALLS, VA 22066
MLS# VAFX2287090Listed by: LONG & FOSTER REAL ESTATE, INC.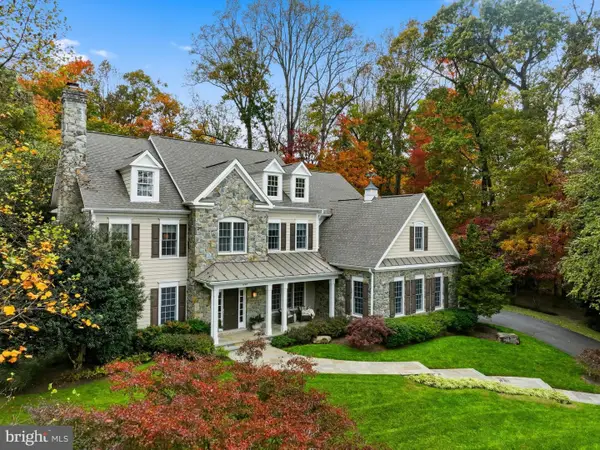 $2,550,000Pending5 beds 6 baths6,978 sq. ft.
$2,550,000Pending5 beds 6 baths6,978 sq. ft.1490 Lily Loch Way, GREAT FALLS, VA 22066
MLS# VAFX2285148Listed by: COMPASS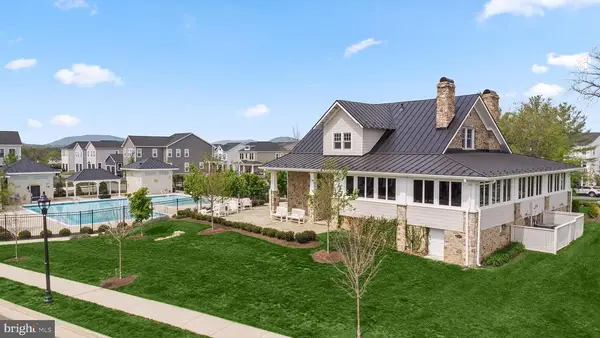 $690,052Active3 beds 4 baths5,999 sq. ft.
$690,052Active3 beds 4 baths5,999 sq. ft.1045 Captain Richards Ct, Marshall, VA
MLS# VAFQ2020312Listed by: PEARSON SMITH REALTY, LLC $690,052Active3 beds 4 baths5,072 sq. ft.
$690,052Active3 beds 4 baths5,072 sq. ft.1045 Captain Richards Ct #homesite 141, MARSHALL, VA 20115
MLS# VAFQ2020312Listed by: PEARSON SMITH REALTY, LLC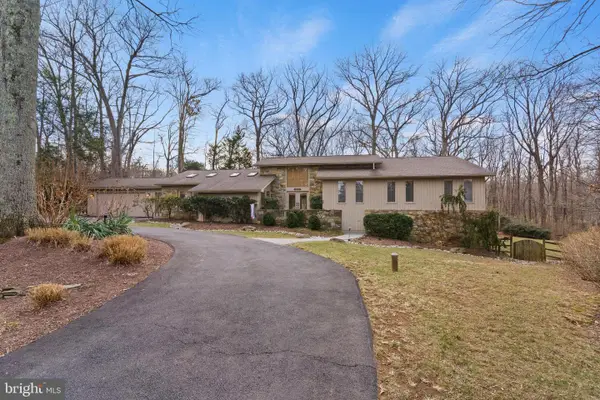 $1,650,000Pending5 beds 4 baths4,349 sq. ft.
$1,650,000Pending5 beds 4 baths4,349 sq. ft.10124 Captain Hickory Pl, GREAT FALLS, VA 22066
MLS# VAFX2286724Listed by: KELLER WILLIAMS REALTY $2,500,000Active5 beds 3 baths4,019 sq. ft.
$2,500,000Active5 beds 3 baths4,019 sq. ft.108 Interpromontory Rd, GREAT FALLS, VA 22066
MLS# VAFX2286806Listed by: CORCORAN MCENEARNEY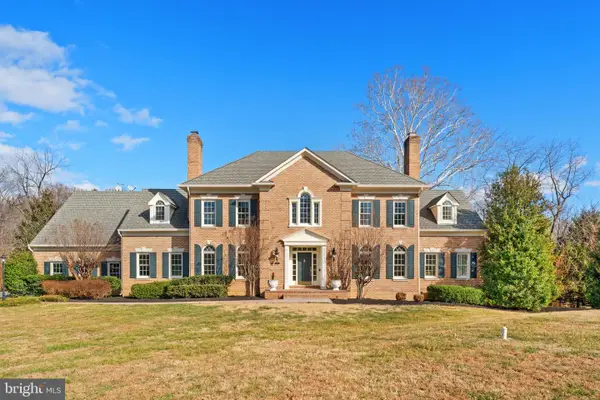 $1,999,900Pending5 beds 7 baths7,748 sq. ft.
$1,999,900Pending5 beds 7 baths7,748 sq. ft.451 Seneca Rd, GREAT FALLS, VA 22066
MLS# VAFX2286728Listed by: CENTURY 21 NEW MILLENNIUM

