Lot 2073 Mayflower Dr, Greenbackville, VA 23356
Local realty services provided by:Better Homes and Gardens Real Estate Reserve
Lot 2073 Mayflower Dr,Greenbackville, VA 23356
$236,990
- 2 Beds
- 2 Baths
- 899 sq. ft.
- Single family
- Active
Listed by: robert j. smith, jr
Office: monument sotheby's international realty
MLS#:VAAC2002390
Source:BRIGHTMLS
Price summary
- Price:$236,990
- Price per sq. ft.:$263.62
- Monthly HOA dues:$156.17
About this home
The Mulberry is a spacious 899 square feet cottage designed to provide comfort and flexibility. With two bedrooms and two full bathrooms, it's a perfect, affordable option for a second home and beach house. The open dining and living area create a welcoming space for gatherings, while the optional front porch adds charm and outdoor functionality. Thoughtful details like a walk-in closet and utility area make The Mulberry both practical and inviting. This cottage checks all the boxes and can be modified to increase square footage and bedrooms. This home is located in Captain's Cove and features indoor and outdoor pools, a restaurant, banquette rooms, a fitness center, basketball and tennis courts, a boat launch, a playground, security, and so much more! Home is to be built, and the photos of the model home may include options. Taxes based on land only.
Contact an agent
Home facts
- Year built:2025
- Listing ID #:VAAC2002390
- Added:1 day(s) ago
- Updated:November 15, 2025 at 03:48 PM
Rooms and interior
- Bedrooms:2
- Total bathrooms:2
- Full bathrooms:2
- Living area:899 sq. ft.
Heating and cooling
- Cooling:Central A/C
- Heating:Electric, Heat Pump(s)
Structure and exterior
- Roof:Architectural Shingle
- Year built:2025
- Building area:899 sq. ft.
- Lot area:0.3 Acres
Schools
- High school:ARCADIA
- Middle school:ARCADIA
- Elementary school:KEGOTANK
Utilities
- Water:Community, Public Hook-up Available
- Sewer:On Site Septic
Finances and disclosures
- Price:$236,990
- Price per sq. ft.:$263.62
- Tax amount:$28 (2025)
New listings near Lot 2073 Mayflower Dr
- New
 $299,000Active2 beds 2 baths996 sq. ft.
$299,000Active2 beds 2 baths996 sq. ft.Lot 2100 Buccaneer Blvd, GREENBACKVILLE, VA 23356
MLS# VAAC2002392Listed by: MONUMENT SOTHEBY'S INTERNATIONAL REALTY - New
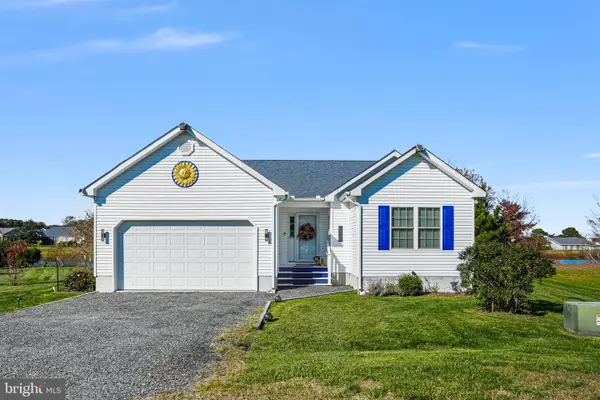 $345,000Active3 beds 2 baths1,566 sq. ft.
$345,000Active3 beds 2 baths1,566 sq. ft.3188 Blackbeard Rd, GREENBACKVILLE, VA 23356
MLS# VAAC2002380Listed by: HALL REALTY - New
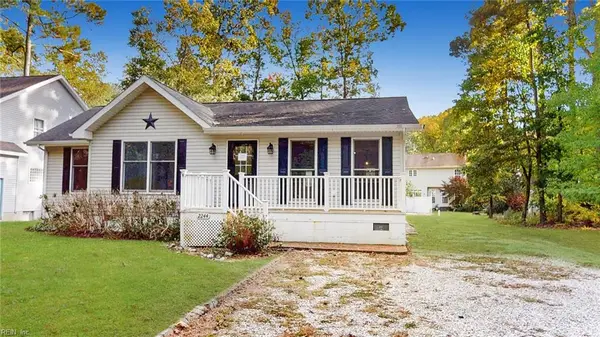 Listed by BHGRE$236,450Active4 beds 2 baths1,620 sq. ft.
Listed by BHGRE$236,450Active4 beds 2 baths1,620 sq. ft.2244 Mayflower Drive, Greenbackville, VA 23356
MLS# 10609668Listed by: Better Homes&Gardens R.E. Native American Grp - New
 $328,500Active3 beds 2 baths1,436 sq. ft.
$328,500Active3 beds 2 baths1,436 sq. ft.Lot 2061 Mayflower Dr, GREENBACKVILLE, VA 23356
MLS# VAAC2002364Listed by: MONUMENT SOTHEBY'S INTERNATIONAL REALTY - New
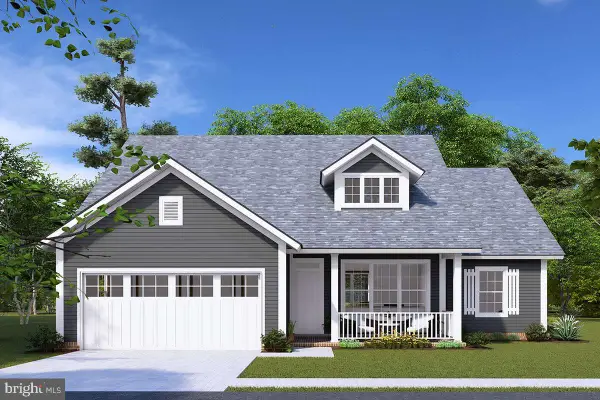 $353,475Active4 beds 2 baths1,571 sq. ft.
$353,475Active4 beds 2 baths1,571 sq. ft.Lot 2072 Mayflower Dr, GREENBACKVILLE, VA 23356
MLS# VAAC2002366Listed by: MONUMENT SOTHEBY'S INTERNATIONAL REALTY - New
 $337,777Active3 beds 3 baths1,860 sq. ft.
$337,777Active3 beds 3 baths1,860 sq. ft.2252 Jolly Rodger Dr, GREENBACKVILLE, VA 23356
MLS# VAAC2002356Listed by: CHC INC - New
 $275,000Active0.41 Acres
$275,000Active0.41 Acres3336 Blackbeard Rd, GREENBACKVILLE, VA 23356
MLS# VAAC2002360Listed by: NORTHROP REALTY 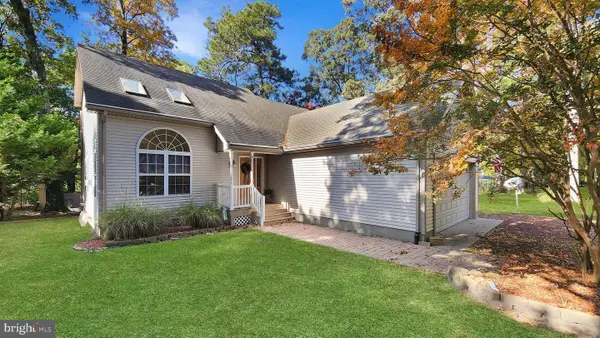 $384,900Active3 beds 3 baths1,764 sq. ft.
$384,900Active3 beds 3 baths1,764 sq. ft.3789 Captains Corridor, GREENBACKVILLE, VA 23356
MLS# VAAC2002344Listed by: LONG & FOSTER REAL ESTATE, INC.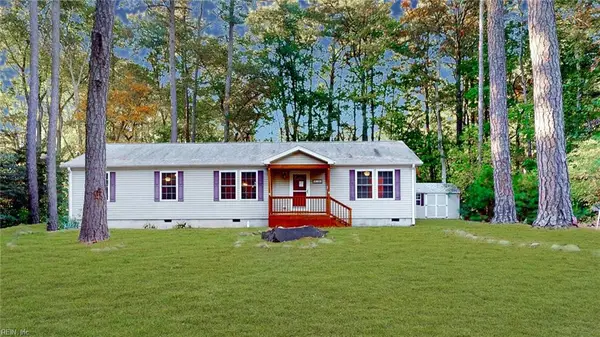 Listed by BHGRE$241,500Active3 beds 2 baths1,620 sq. ft.
Listed by BHGRE$241,500Active3 beds 2 baths1,620 sq. ft.2146 Buccaneer Boulevard, Greenbackville, VA 23356
MLS# 10607491Listed by: Better Homes&Gardens R.E. Native American Grp
