37422 Davey Jones Blvd, GREENBACKVILLE, VA 23356
Local realty services provided by:Better Homes and Gardens Real Estate Reserve
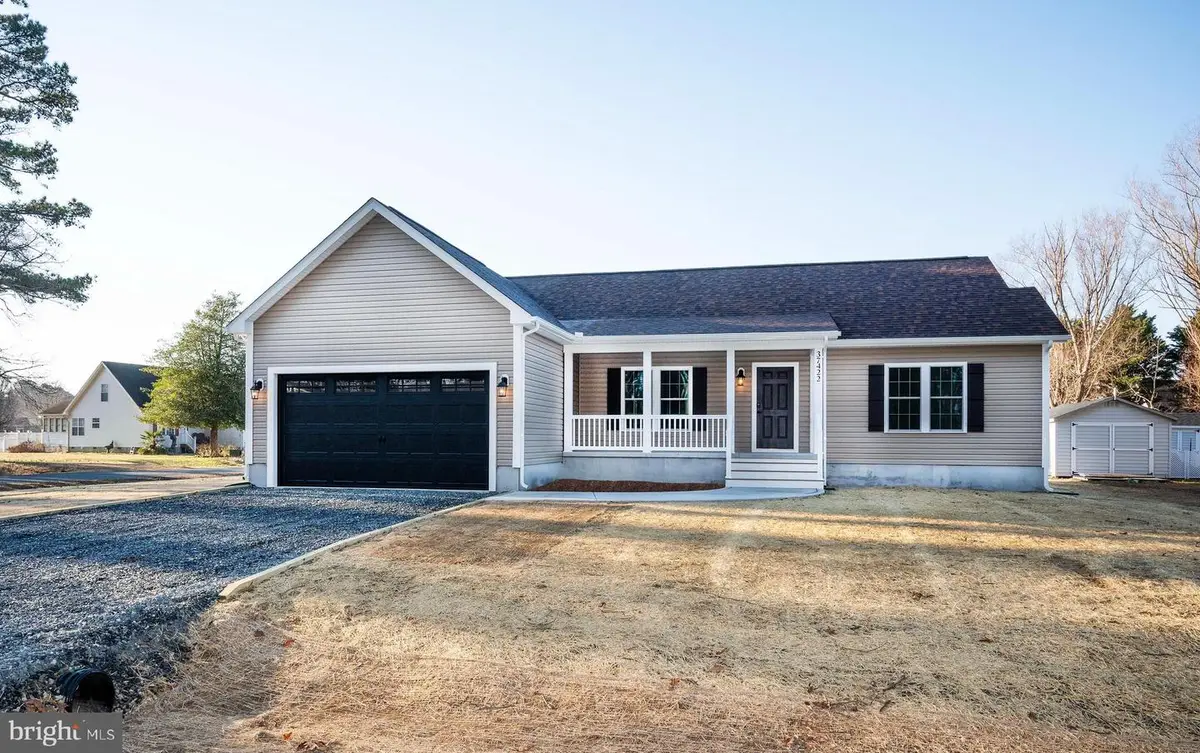
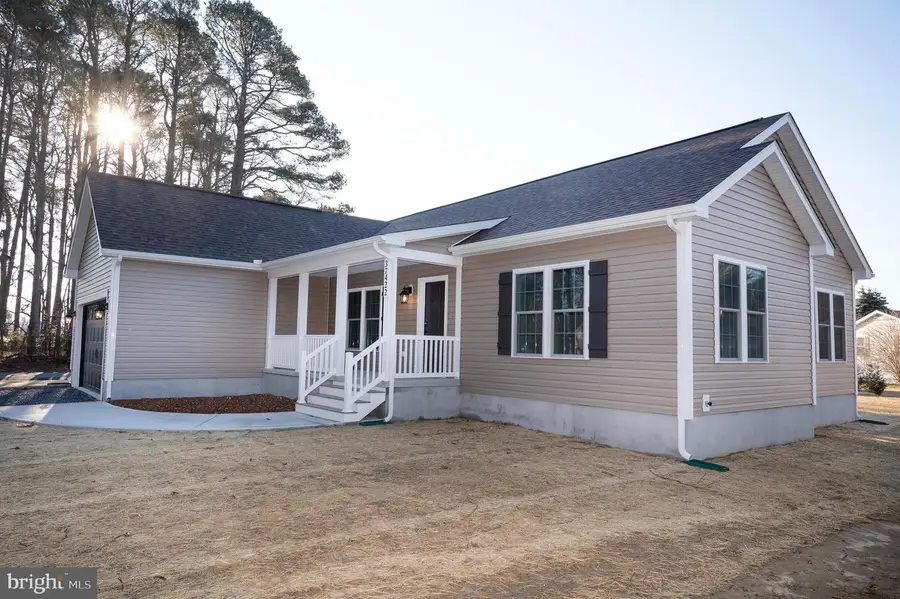
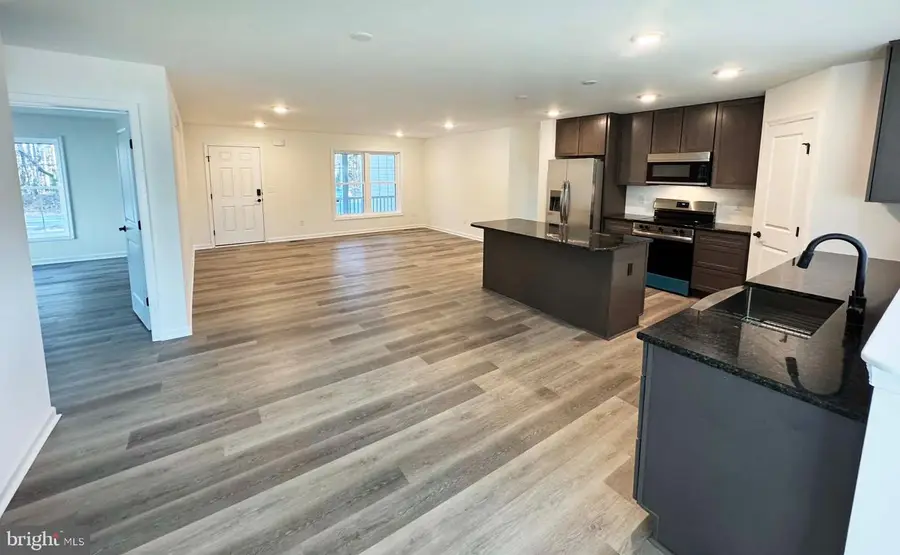
37422 Davey Jones Blvd,GREENBACKVILLE, VA 23356
$361,000
- 3 Beds
- 3 Baths
- 1,651 sq. ft.
- Single family
- Active
Listed by:robert j. smith, jr
Office:monument sotheby's international realty
MLS#:VAAC2001674
Source:BRIGHTMLS
Price summary
- Price:$361,000
- Price per sq. ft.:$218.66
- Monthly HOA dues:$156.17
About this home
Move-in ready! This brand new 3 bd, 2.5 ba home is waiting for you! The floor plan offers an open-concept layout and premium finishes throughout. Enjoy the primary suite with an en-suite bath and walk-in closet. The kitchen is open to the dining area and large living room. Great for entertaining. There is also a huge garage with ample space for vehicles and storage. Relax on the covered front porch or outback on the stamped concrete pad off the back sliding door. This home is located on a corner lot and is ideal for year-round living, a vacation retreat or an investment property. Captain's Cove features indoor and outdoor pools, a restaurant, banquette rooms, fitness center, basketball and tennis courts, boat launch, playground, security and so much more! All included in the HOA!
Contact an agent
Home facts
- Year built:2024
- Listing Id #:VAAC2001674
- Added:169 day(s) ago
- Updated:August 16, 2025 at 01:42 PM
Rooms and interior
- Bedrooms:3
- Total bathrooms:3
- Full bathrooms:2
- Half bathrooms:1
- Living area:1,651 sq. ft.
Heating and cooling
- Cooling:Central A/C
- Heating:Electric, Heat Pump(s)
Structure and exterior
- Roof:Architectural Shingle
- Year built:2024
- Building area:1,651 sq. ft.
- Lot area:0.25 Acres
Schools
- High school:ARCADIA
- Middle school:ARCADIA
- Elementary school:KEGOTANK
Utilities
- Water:Community
- Sewer:On Site Septic
Finances and disclosures
- Price:$361,000
- Price per sq. ft.:$218.66
- Tax amount:$25 (2024)
New listings near 37422 Davey Jones Blvd
- New
 $240,000Active3 beds 3 baths2,440 sq. ft.
$240,000Active3 beds 3 baths2,440 sq. ft.3175 Port Ct, GREENBACKVILLE, VA 23356
MLS# VAAC2002156Listed by: LONG & FOSTER REAL ESTATE, INC. - New
 $248,500Active3 beds 2 baths1,246 sq. ft.
$248,500Active3 beds 2 baths1,246 sq. ft.Lot 1902 Buccaneer Blvd, GREENBACKVILLE, VA 23356
MLS# VAAC2002164Listed by: MONUMENT SOTHEBY'S INTERNATIONAL REALTY - New
 $450,000Active4 beds 3 baths2,000 sq. ft.
$450,000Active4 beds 3 baths2,000 sq. ft.3488 Navigator Dr, GREENBACKVILLE, VA 23356
MLS# VAAC2002018Listed by: NORTHROP REALTY - New
 $353,500Active3 beds 3 baths1,629 sq. ft.
$353,500Active3 beds 3 baths1,629 sq. ft.Lot 1900 Buccaneer Blvd, GREENBACKVILLE, VA 23356
MLS# VAAC2002150Listed by: MONUMENT SOTHEBY'S INTERNATIONAL REALTY  $235,000Active0.22 Acres
$235,000Active0.22 AcresLot 1000 Bayside Dr, GREENBACKVILLE, VA 23356
MLS# VAAC2002138Listed by: LONG & FOSTER REAL ESTATE, INC.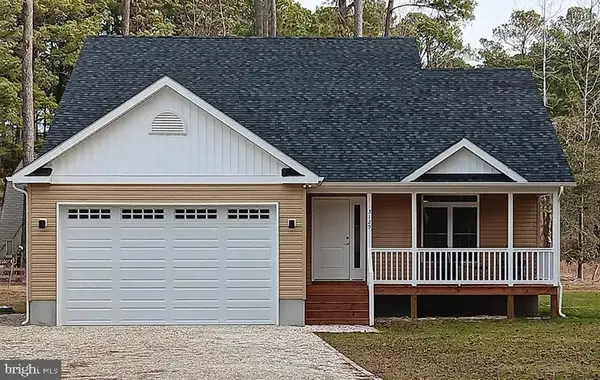 $398,500Active3 beds 3 baths2,083 sq. ft.
$398,500Active3 beds 3 baths2,083 sq. ft.Lot 1886 Buccaneer Blvd, GREENBACKVILLE, VA 23356
MLS# VAAC2002146Listed by: MONUMENT SOTHEBY'S INTERNATIONAL REALTY $430,000Active3 beds 3 baths2,180 sq. ft.
$430,000Active3 beds 3 baths2,180 sq. ft.38121 Neptune Dr, GREENBACKVILLE, VA 23356
MLS# VAAC2002144Listed by: RE/MAX ADVANTAGE REALTY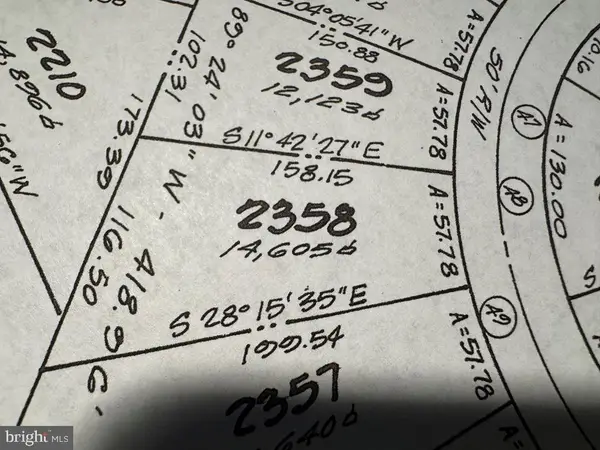 $3,500Active0.34 Acres
$3,500Active0.34 AcresLot 2358 Mayflower Drive, GREENBACKVILLE, VA 23356
MLS# VAAC2002134Listed by: DOCKSIDE PROPERTIES $328,500Active3 beds 2 baths1,436 sq. ft.
$328,500Active3 beds 2 baths1,436 sq. ft.Lot 2476 Stern Ct, GREENBACKVILLE, VA 23356
MLS# VAAC2002126Listed by: MONUMENT SOTHEBY'S INTERNATIONAL REALTY $1,800Active0.21 Acres
$1,800Active0.21 Acres1851 Munity Dr, GREENBACKVILLE, VA 23356
MLS# VAAC2002128Listed by: HALL REALTY
