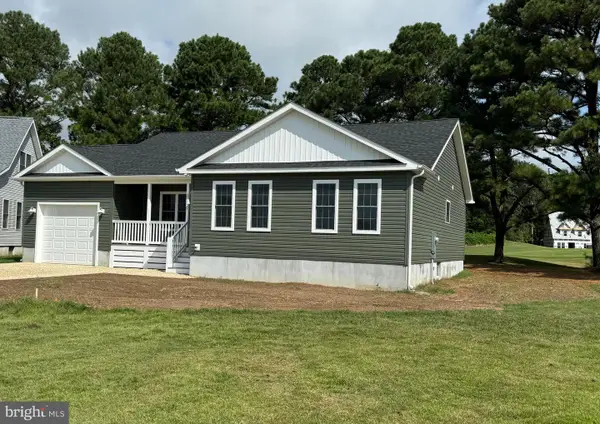37424 Bayside Dr, Greenbackville, VA 23356
Local realty services provided by:Better Homes and Gardens Real Estate Valley Partners
Listed by: john mcgoldrick, francine mcgoldrick
Office: long & foster real estate, inc.
MLS#:VAAC2002430
Source:BRIGHTMLS
Price summary
- Price:$654,900
- Price per sq. ft.:$331.43
- Monthly HOA dues:$156.17
About this home
***Chincoteague Bayside Dream*** This beautiful bayfront home recently had several improvements done. The main living level has all new LVP flooring, new LED lights, new ceiling fans, and a new bathroom vanity. Other improvements include, new roof, new 2-zone HVAC, and a new back deck. The main level features front and rear decks, an open floor plan, with waterfront dining area, a primary suite that walks out to a waterfront deck, a walk-in closet, and a private bathroom as well. There is another bedroom and a full bathroom on this level. The top floor features 2 waterside bedrooms and a third full bathroom. This home is a dream with 2 spacious garages, center storage room, private pier and sooo much with all of the community amenities. Don't miss out on this one.
Contact an agent
Home facts
- Year built:2000
- Listing ID #:VAAC2002430
- Added:297 day(s) ago
- Updated:January 22, 2026 at 02:49 PM
Rooms and interior
- Bedrooms:4
- Total bathrooms:3
- Full bathrooms:3
- Living area:1,976 sq. ft.
Heating and cooling
- Cooling:Ceiling Fan(s), Central A/C
- Heating:Electric, Heat Pump(s)
Structure and exterior
- Roof:Architectural Shingle
- Year built:2000
- Building area:1,976 sq. ft.
- Lot area:0.19 Acres
Schools
- High school:ARCADIA
- Middle school:ARCADIA
- Elementary school:KEGOTANK
Utilities
- Water:Private/Community Water
- Sewer:Grinder Pump, Public Sewer
Finances and disclosures
- Price:$654,900
- Price per sq. ft.:$331.43
- Tax amount:$2,398 (2025)
New listings near 37424 Bayside Dr
- New
 $15,000Active0.22 Acres
$15,000Active0.22 AcresLot 831 Castaway Dr, GREENBACKVILLE, VA 23356
MLS# VAAC2002566Listed by: MONUMENT SOTHEBY'S INTERNATIONAL REALTY - New
 $248,500Active3 beds 2 baths1,246 sq. ft.
$248,500Active3 beds 2 baths1,246 sq. ft.Lot 2312 Seahorse Rd, GREENBACKVILLE, VA 23356
MLS# VAAC2002562Listed by: MONUMENT SOTHEBY'S INTERNATIONAL REALTY - New
 $15,000Active0.22 Acres
$15,000Active0.22 AcresLot 827 Castaway Dr, GREENBACKVILLE, VA 23356
MLS# VAAC2002538Listed by: MONUMENT SOTHEBY'S INTERNATIONAL REALTY - New
 $18,000Active0.24 Acres
$18,000Active0.24 AcresLot 429 Captains Corr, GREENBACKVILLE, VA 23356
MLS# VAAC2002540Listed by: MONUMENT SOTHEBY'S INTERNATIONAL REALTY - New
 $20,000Active0.25 Acres
$20,000Active0.25 AcresLot 170 Captains Corr, GREENBACKVILLE, VA 23356
MLS# VAAC2002534Listed by: MONUMENT SOTHEBY'S INTERNATIONAL REALTY - New
 $10,000Active0.22 Acres
$10,000Active0.22 AcresLot 1098 Amidship Dr, GREENBACKVILLE, VA 23356
MLS# VAAC2002536Listed by: MONUMENT SOTHEBY'S INTERNATIONAL REALTY - New
 $236,990Active2 beds 2 baths899 sq. ft.
$236,990Active2 beds 2 baths899 sq. ft.Lot 2311 Seahorse Rd, GREENBACKVILLE, VA 23356
MLS# VAAC2002532Listed by: MONUMENT SOTHEBY'S INTERNATIONAL REALTY - New
 $314,618Active3 beds 2 baths1,527 sq. ft.
$314,618Active3 beds 2 baths1,527 sq. ft.Lot 2266 Squid Cir, GREENBACKVILLE, VA 23356
MLS# VAAC2002528Listed by: MONUMENT SOTHEBY'S INTERNATIONAL REALTY - New
 $353,475Active4 beds 2 baths1,571 sq. ft.
$353,475Active4 beds 2 baths1,571 sq. ft.Lot 2257 Spinnaker St, GREENBACKVILLE, VA 23356
MLS# VAAC2002516Listed by: MONUMENT SOTHEBY'S INTERNATIONAL REALTY - New
 $328,500Active3 beds 2 baths1,436 sq. ft.
$328,500Active3 beds 2 baths1,436 sq. ft.Lot 2189 Spinnaker St, GREENBACKVILLE, VA 23356
MLS# VAAC2002514Listed by: MONUMENT SOTHEBY'S INTERNATIONAL REALTY
