Lot 1155 Aft Ct, Greenbackville, VA 23356
Local realty services provided by:Better Homes and Gardens Real Estate GSA Realty
Lot 1155 Aft Ct,Greenbackville, VA 23356
$372,990
- 4 Beds
- 3 Baths
- 2,551 sq. ft.
- Single family
- Active
Listed by: cynthia l welsh
Office: hall realty
MLS#:VAAC2002036
Source:BRIGHTMLS
Price summary
- Price:$372,990
- Price per sq. ft.:$146.21
- Monthly HOA dues:$156.17
About this home
The Roosevelt is a beautiful 2-story single-family home featuring 4 Bedrooms & 2.5 Bathrooms with a 2-car garage. Offered by Gemcraft Homes New Construction. As you enter the home you'll be greeted by a formal living room, or use as a study, and formal dining room. As you move to the rear of the home you're greeted with an oversized great room that opens up into a large kitchen with a breakfast area and pantry and optional center island. The second floor offers an owner's suite with 2 walk-in closets and private bath. Additionally there is 3 bedrooms, hall bath and laundry room. Pictures may have upgraded features/options not included in base price. Home is "TO BE BUILT". Additional elevations and options are available to design your own customized home with all your personal touches. Call for mare information and your private showing. Captains Cove Golf & Waterfront Community amenities offer: 9 Hole Pristine Golf Course, 3 Pools (2 Outdoor/1 Indoor), Fitness Center, Boat Ramp, Basketball & Pickle-Ball Courts, Playground, Walking & Biking Trails, Picnic Area, Dog Park, Security and so much more. Captains Cove is located on Virginia's Eastern Shore and conveniently located close to major Metropolitan Areas along the East Coast. Within 3 Hours of Baltimore MD/Washington DC/Philadelphia PA, 5 hours from New York, 1 Hour from Ocean City MD, 2 hours from Virginia Beach/Norfolk/Hampton VA and only 20 minutes from the notorious Chincoteague Island VA.
Contact an agent
Home facts
- Year built:2025
- Listing ID #:VAAC2002036
- Added:231 day(s) ago
- Updated:February 25, 2026 at 02:44 PM
Rooms and interior
- Bedrooms:4
- Total bathrooms:3
- Full bathrooms:2
- Half bathrooms:1
- Living area:2,551 sq. ft.
Heating and cooling
- Cooling:Central A/C
- Heating:Forced Air, Propane - Leased
Structure and exterior
- Roof:Composite
- Year built:2025
- Building area:2,551 sq. ft.
- Lot area:0.22 Acres
Schools
- High school:ARCADIA
- Middle school:ARCADIA
- Elementary school:KEGOTANK
Utilities
- Water:Community
- Sewer:Grinder Pump, Private Sewer
Finances and disclosures
- Price:$372,990
- Price per sq. ft.:$146.21
- Tax amount:$2,369 (2025)
New listings near Lot 1155 Aft Ct
- New
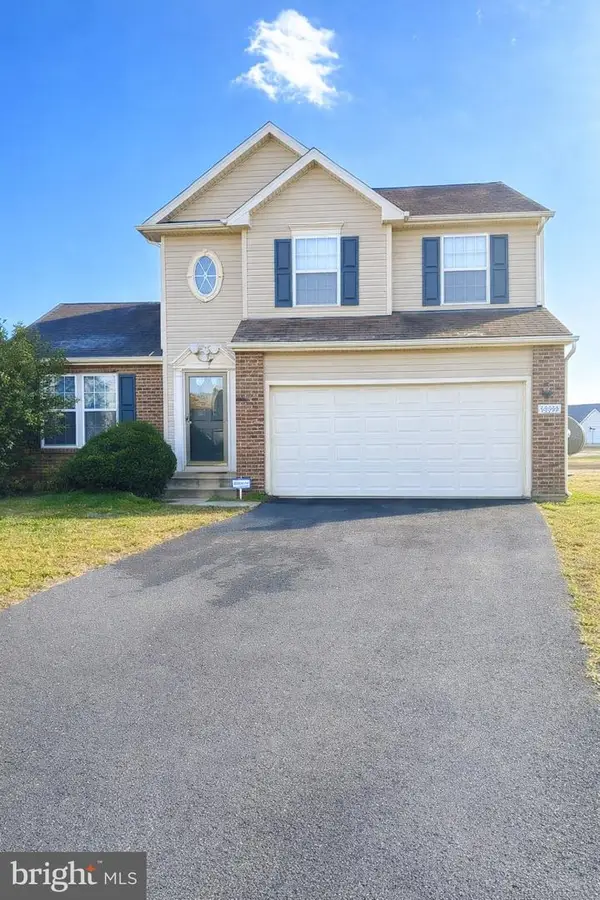 $269,900Active3 beds 3 baths1,623 sq. ft.
$269,900Active3 beds 3 baths1,623 sq. ft.37280 Luff Ct, GREENBACKVILLE, VA 23356
MLS# VAAC2002632Listed by: THE GREENE REALTY GROUP - New
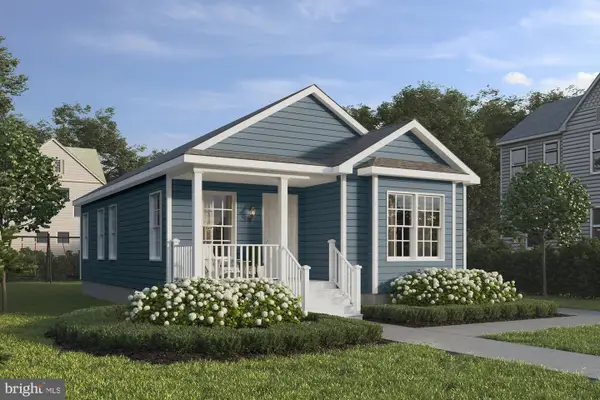 $236,990Active2 beds 2 baths899 sq. ft.
$236,990Active2 beds 2 baths899 sq. ft.Lot 72 Brigantine Blvd, GREENBACKVILLE, VA 23356
MLS# VAAC2002630Listed by: MONUMENT SOTHEBY'S INTERNATIONAL REALTY - New
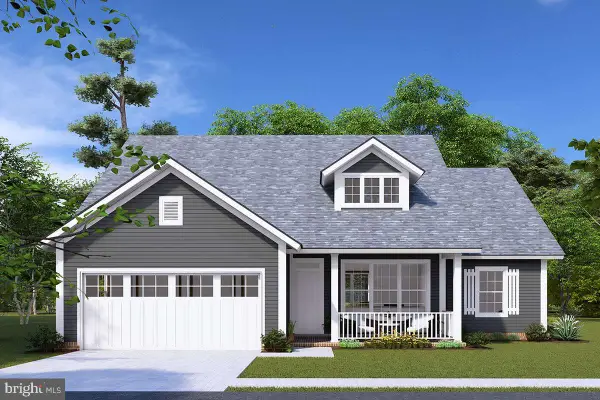 $353,475Active4 beds 2 baths1,571 sq. ft.
$353,475Active4 beds 2 baths1,571 sq. ft.Lot 53 Brigantine Blvd, GREENBACKVILLE, VA 23356
MLS# VAAC2002628Listed by: MONUMENT SOTHEBY'S INTERNATIONAL REALTY - New
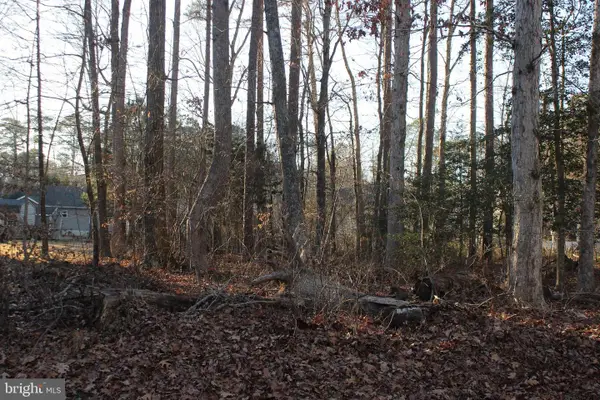 $5,000Active0.29 Acres
$5,000Active0.29 Acres2375 Brigantine Blvd, GREENBACKVILLE, VA 23356
MLS# VAAC2002626Listed by: HALL REALTY - New
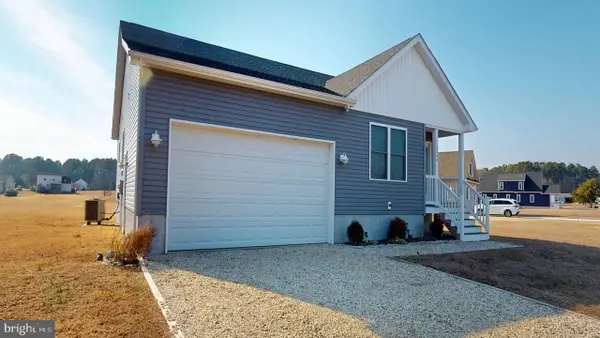 $368,500Active3 beds 3 baths1,548 sq. ft.
$368,500Active3 beds 3 baths1,548 sq. ft.3554 Navigator Dr, GREENBACKVILLE, VA 23356
MLS# VAAC2002622Listed by: MONUMENT SOTHEBY'S INTERNATIONAL REALTY 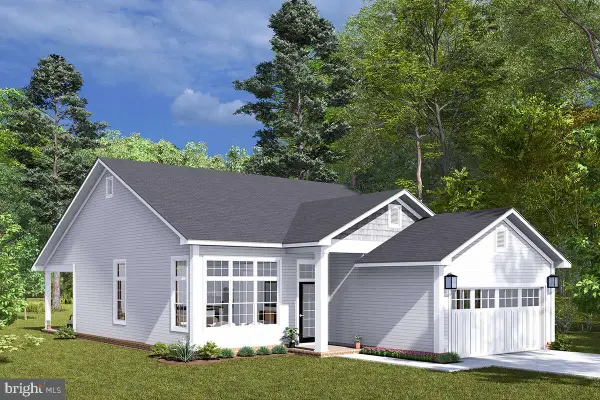 $305,745Active3 beds 2 baths1,388 sq. ft.
$305,745Active3 beds 2 baths1,388 sq. ft.Lot 32 Brigantine Blvd, GREENBACKVILLE, VA 23356
MLS# VAAC2002614Listed by: MONUMENT SOTHEBY'S INTERNATIONAL REALTY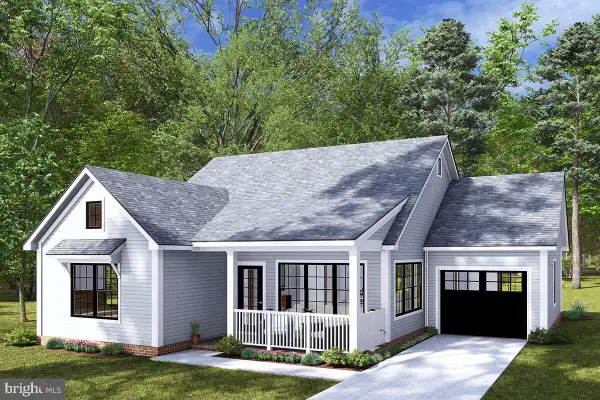 $286,000Active2 beds 2 baths1,210 sq. ft.
$286,000Active2 beds 2 baths1,210 sq. ft.Lot 19 Brigantine Blvd, GREENBACKVILLE, VA 23356
MLS# VAAC2002612Listed by: MONUMENT SOTHEBY'S INTERNATIONAL REALTY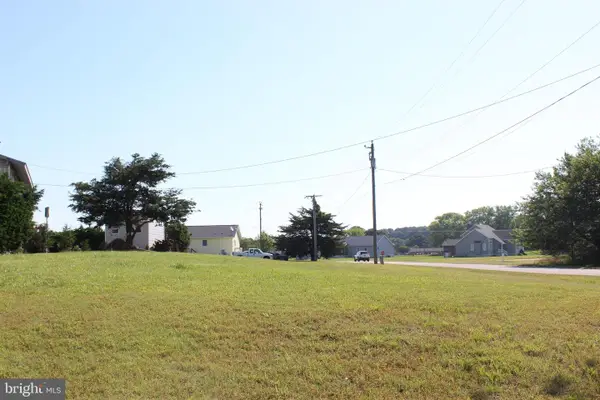 $22,500Active0.22 Acres
$22,500Active0.22 Acres1601 High Seas Dr, GREENBACKVILLE, VA 23356
MLS# VAAC2002604Listed by: HALL REALTY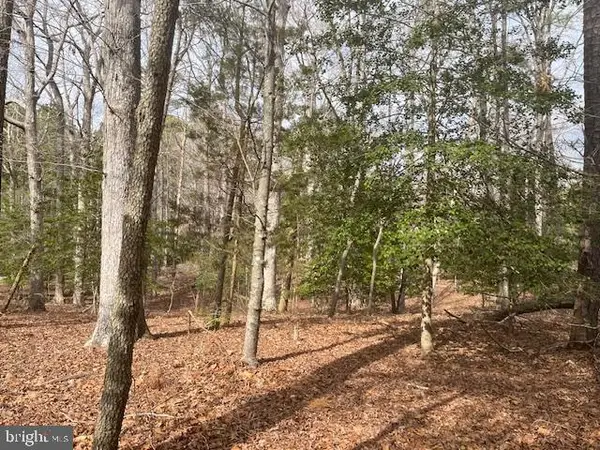 $9,500Active0.22 Acres
$9,500Active0.22 Acres2269 Buccaneer Blvd, GREENBACKVILLE, VA 23356
MLS# VAAC2002606Listed by: HALL REALTY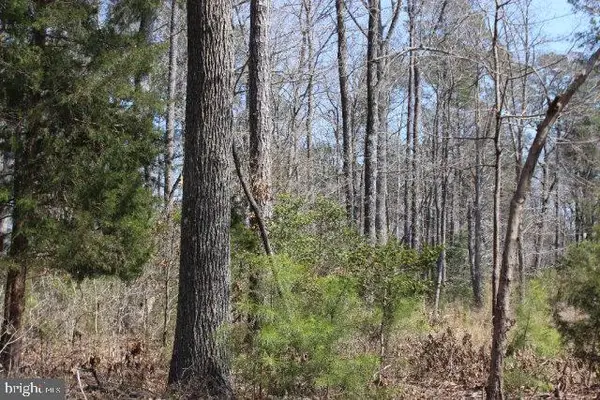 $3,500Active0.22 Acres
$3,500Active0.22 Acres2200 Spinnaker St, GREENBACKVILLE, VA 23356
MLS# VAAC2002602Listed by: HALL REALTY

