Lot 720 Castaway Dr, Greenbackville, VA 23356
Local realty services provided by:Better Homes and Gardens Real Estate Premier
Lot 720 Castaway Dr,Greenbackville, VA 23356
$489,990
- 3 Beds
- 3 Baths
- 1,813 sq. ft.
- Single family
- Active
Listed by: robert j. smith, jr
Office: monument sotheby's international realty
MLS#:VAAC2002376
Source:BRIGHTMLS
Price summary
- Price:$489,990
- Price per sq. ft.:$270.26
- Monthly HOA dues:$156.17
About this home
The Sea Spray is a lovely 3 bd, 2.5 ba home with plenty of space. The functional and stylish design offers a 1st floor primary bd with an en-suite bathroom. The main level also showcases a kitchen, separate dining room, living room and two porches. The upper level hosts 2 more bd, a full ba and an office space. This beautiful lot on Castaway Drive will not last long. It is the perfect spot to build your dream home in this water front community. Enjoy all that Captain's Cove has to offer. The many amenities include 2 outdoor pools & 1 indoor pool, tennis courts, the community marina & boat ramp, exercise room, the playground & restaurant at the Marina Club. Minutes to the beach! Just a short ride to Ocean City, MD, Chincoteague Island or Assateague Island. The home is to be built & the photos of the model home may include options. Taxes based on land only.
Contact an agent
Home facts
- Year built:2026
- Listing ID #:VAAC2002376
- Added:380 day(s) ago
- Updated:January 08, 2026 at 02:50 PM
Rooms and interior
- Bedrooms:3
- Total bathrooms:3
- Full bathrooms:2
- Half bathrooms:1
- Living area:1,813 sq. ft.
Heating and cooling
- Cooling:Central A/C
- Heating:Electric, Heat Pump(s)
Structure and exterior
- Roof:Architectural Shingle
- Year built:2026
- Building area:1,813 sq. ft.
- Lot area:0.19 Acres
Schools
- High school:ARCADIA
- Middle school:ARCADIA
- Elementary school:KEGOTANK
Utilities
- Water:Community, Public Hook-up Available
- Sewer:Public Hook/Up Avail, Public Sewer
Finances and disclosures
- Price:$489,990
- Price per sq. ft.:$270.26
- Tax amount:$249 (2025)
New listings near Lot 720 Castaway Dr
- New
 $439,990Active2 beds 2 baths1,332 sq. ft.
$439,990Active2 beds 2 baths1,332 sq. ft.1140 Scimitar Way, GREENBACKVILLE, VA 23356
MLS# VAAC2002506Listed by: HALL REALTY - New
 $289,000Active2 beds 2 baths1,210 sq. ft.
$289,000Active2 beds 2 baths1,210 sq. ft.Lot 2165 Spinnaker St, GREENBACKVILLE, VA 23356
MLS# VAAC2002504Listed by: MONUMENT SOTHEBY'S INTERNATIONAL REALTY - New
 $320,000Active-- beds -- baths1,492 sq. ft.
$320,000Active-- beds -- baths1,492 sq. ft.38027 Davey Jones Blvd, GREENBACKVILLE, VA 23356
MLS# VAAC2002500Listed by: BEACH BAY REALTY - New
 $398,500Active3 beds 3 baths2,083 sq. ft.
$398,500Active3 beds 3 baths2,083 sq. ft.Lot 2164 Spinnaker St, GREENBACKVILLE, VA 23356
MLS# VAAC2002492Listed by: MONUMENT SOTHEBY'S INTERNATIONAL REALTY - New
 $15,000Active0.25 Acres
$15,000Active0.25 Acres1611 Shark Ct, GREENBACKVILLE, VA 23356
MLS# VAAC2002494Listed by: HALL REALTY - New
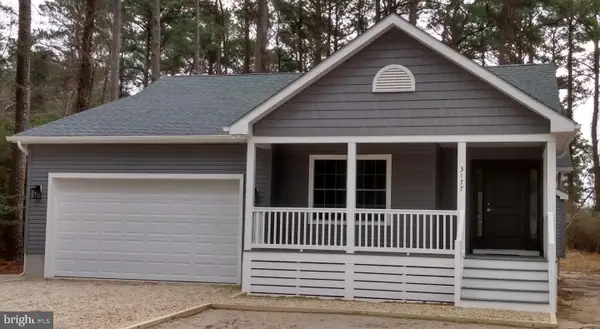 $353,500Active3 beds 3 baths1,629 sq. ft.
$353,500Active3 beds 3 baths1,629 sq. ft.Lot 2162 Spinnaker St, GREENBACKVILLE, VA 23356
MLS# VAAC2002486Listed by: MONUMENT SOTHEBY'S INTERNATIONAL REALTY 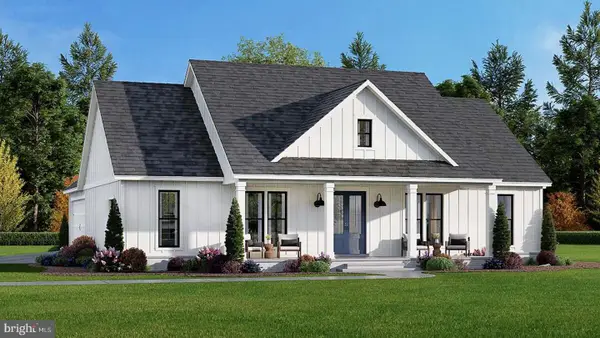 $432,900Active3 beds 3 baths1,924 sq. ft.
$432,900Active3 beds 3 baths1,924 sq. ft.Lot 2158 Spinnaker Street, GREENBACKVILLE, VA 23356
MLS# VAAC2002476Listed by: MONUMENT SOTHEBY'S INTERNATIONAL REALTY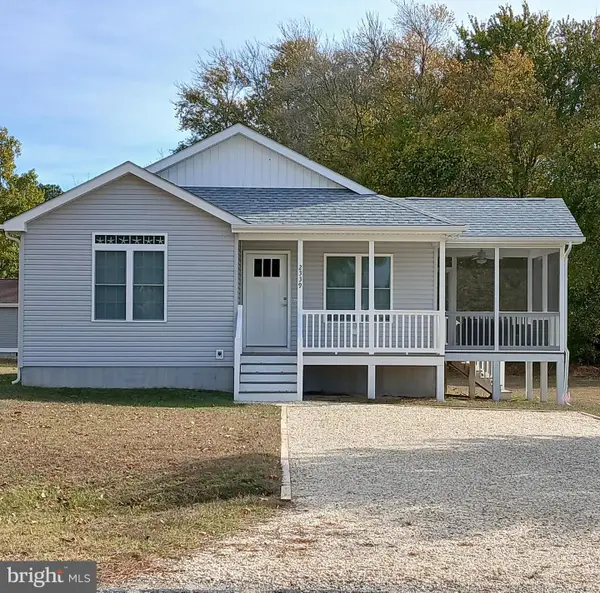 $248,500Active3 beds 2 baths1,246 sq. ft.
$248,500Active3 beds 2 baths1,246 sq. ft.Lot 2155 Buccaneer Blvd, GREENBACKVILLE, VA 23356
MLS# VAAC2002472Listed by: MONUMENT SOTHEBY'S INTERNATIONAL REALTY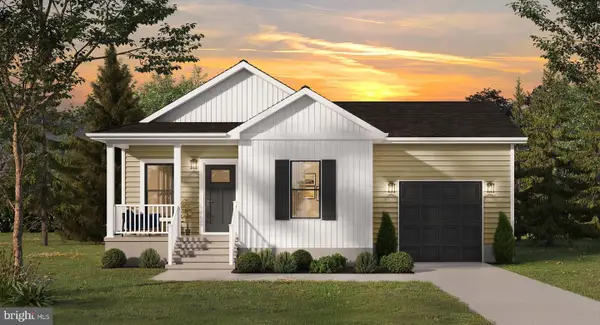 $299,000Active2 beds 2 baths996 sq. ft.
$299,000Active2 beds 2 baths996 sq. ft.Lot 2150 Buccaneer Blvd, GREENBACKVILLE, VA 23356
MLS# VAAC2002466Listed by: MONUMENT SOTHEBY'S INTERNATIONAL REALTY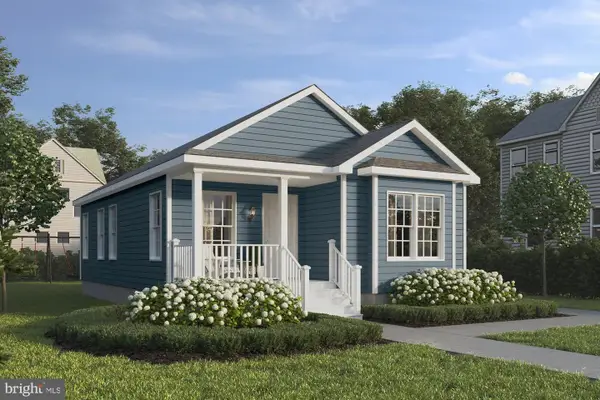 $236,990Active2 beds 2 baths899 sq. ft.
$236,990Active2 beds 2 baths899 sq. ft.Lot 2149 Buccaneer Blvd, GREENBACKVILLE, VA 23356
MLS# VAAC2002464Listed by: MONUMENT SOTHEBY'S INTERNATIONAL REALTY
