Lot 476 Driftwood Dr, Greenbackville, VA 23356
Local realty services provided by:Better Homes and Gardens Real Estate Maturo
Lot 476 Driftwood Dr,Greenbackville, VA 23356
$360,015
- 3 Beds
- 2 Baths
- 1,324 sq. ft.
- Single family
- Pending
Listed by: cynthia l welsh
Office: hall realty
MLS#:VAAC2002186
Source:BRIGHTMLS
Price summary
- Price:$360,015
- Price per sq. ft.:$271.91
- Monthly HOA dues:$156.17
About this home
The Bradford Model "Y" offered by Gemcraft Homes CC LLC - New Construction . Single level living at its best! Featuring 3 BR & 2 full BA, open concept floor plan, airy great room with gas fireplace that adjoins the dining area and galley kitchen with center island. The owner's suite is spacious w/ walk-in closet & private bath. Two additional bedrooms, hall bath and laundry area complete the first level. Standard Features include 9' Ceilings, 42" Cabinets, Recessed Lighting, Granite Counter Tops, conditioned crawl space for extra storage and so much more. A 10x12 Trex/Vinyl Screen Porch is a great addition to this new home. Pictures may have upgraded features. Call for your private showing! Captains Cove is located on Virginia's Eastern Shore and conveniently located close to major Metropolitan Areas along the East Coast. Within 3 Hours of Baltimore MD/Washington DC/Philadelphia PA, 5 hours from New York, 1 Hour from Ocean City MD, 2 hours from Virginia Beach/Norfolk/Hampton VA and only 20 minutes from the notorious Chincoteague Island VA.
Contact an agent
Home facts
- Year built:2025
- Listing ID #:VAAC2002186
- Added:141 day(s) ago
- Updated:January 11, 2026 at 08:46 AM
Rooms and interior
- Bedrooms:3
- Total bathrooms:2
- Full bathrooms:2
- Living area:1,324 sq. ft.
Heating and cooling
- Cooling:Central A/C
- Heating:Forced Air, Propane - Owned
Structure and exterior
- Roof:Architectural Shingle
- Year built:2025
- Building area:1,324 sq. ft.
- Lot area:0.23 Acres
Schools
- High school:ARCADIA
- Middle school:ARCADIA
- Elementary school:KEGOTANK
Utilities
- Water:Community
- Sewer:Grinder Pump, Public Sewer
Finances and disclosures
- Price:$360,015
- Price per sq. ft.:$271.91
- Tax amount:$2,286 (2025)
New listings near Lot 476 Driftwood Dr
- New
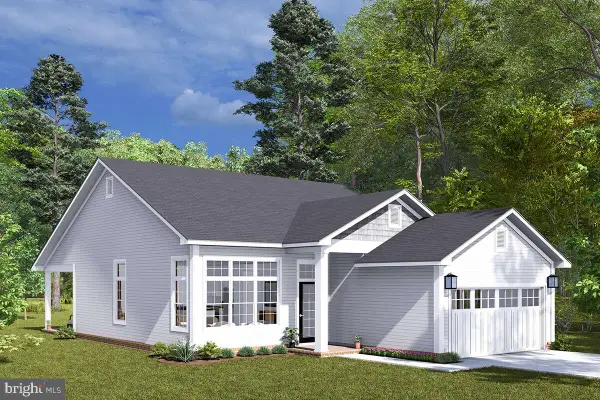 $305,745Active3 beds 2 baths1,388 sq. ft.
$305,745Active3 beds 2 baths1,388 sq. ft.Lot 2170 Spinnaker St, GREENBACKVILLE, VA 23356
MLS# VAAC2002512Listed by: MONUMENT SOTHEBY'S INTERNATIONAL REALTY - New
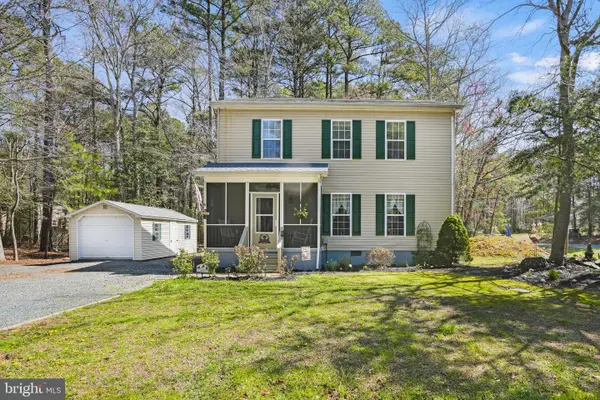 $249,000Active3 beds 3 baths1,760 sq. ft.
$249,000Active3 beds 3 baths1,760 sq. ft.2521 Jolly Rodger Dr, GREENBACKVILLE, VA 23356
MLS# VAAC2002510Listed by: LONG & FOSTER REAL ESTATE, INC. - New
 $439,990Active2 beds 2 baths1,332 sq. ft.
$439,990Active2 beds 2 baths1,332 sq. ft.1140 Scimitar Way, GREENBACKVILLE, VA 23356
MLS# VAAC2002506Listed by: HALL REALTY - New
 $289,000Active2 beds 2 baths1,210 sq. ft.
$289,000Active2 beds 2 baths1,210 sq. ft.Lot 2165 Spinnaker St, GREENBACKVILLE, VA 23356
MLS# VAAC2002504Listed by: MONUMENT SOTHEBY'S INTERNATIONAL REALTY - New
 $320,000Active-- beds -- baths1,492 sq. ft.
$320,000Active-- beds -- baths1,492 sq. ft.38027 Davey Jones Blvd, GREENBACKVILLE, VA 23356
MLS# VAAC2002500Listed by: BEACH BAY REALTY - New
 $398,500Active3 beds 3 baths2,083 sq. ft.
$398,500Active3 beds 3 baths2,083 sq. ft.Lot 2164 Spinnaker St, GREENBACKVILLE, VA 23356
MLS# VAAC2002492Listed by: MONUMENT SOTHEBY'S INTERNATIONAL REALTY - New
 $15,000Active0.25 Acres
$15,000Active0.25 Acres1611 Shark Ct, GREENBACKVILLE, VA 23356
MLS# VAAC2002494Listed by: HALL REALTY 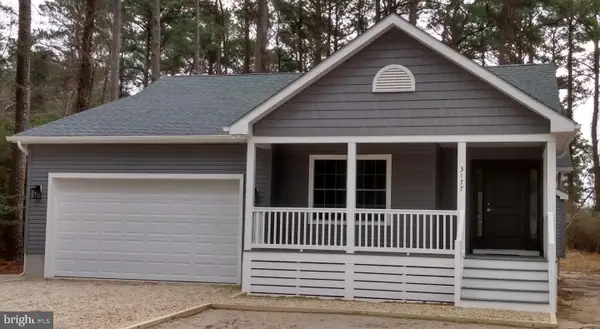 $353,500Active3 beds 3 baths1,629 sq. ft.
$353,500Active3 beds 3 baths1,629 sq. ft.Lot 2162 Spinnaker St, GREENBACKVILLE, VA 23356
MLS# VAAC2002486Listed by: MONUMENT SOTHEBY'S INTERNATIONAL REALTY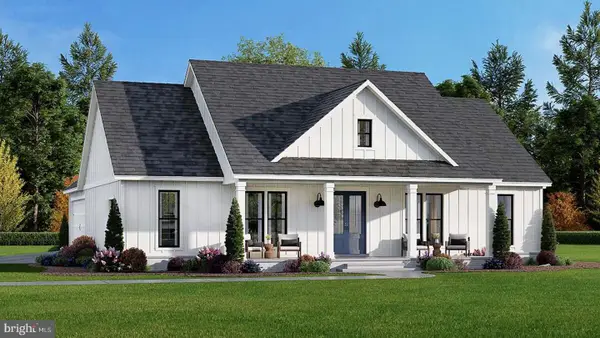 $432,900Active3 beds 3 baths1,924 sq. ft.
$432,900Active3 beds 3 baths1,924 sq. ft.Lot 2158 Spinnaker Street, GREENBACKVILLE, VA 23356
MLS# VAAC2002476Listed by: MONUMENT SOTHEBY'S INTERNATIONAL REALTY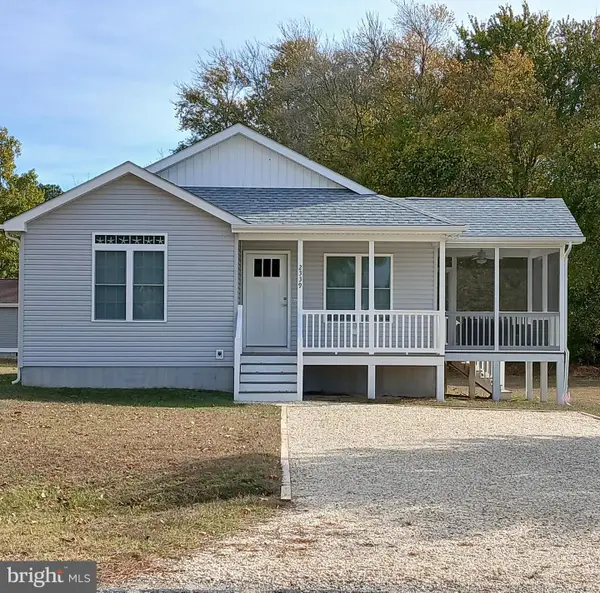 $248,500Active3 beds 2 baths1,246 sq. ft.
$248,500Active3 beds 2 baths1,246 sq. ft.Lot 2155 Buccaneer Blvd, GREENBACKVILLE, VA 23356
MLS# VAAC2002472Listed by: MONUMENT SOTHEBY'S INTERNATIONAL REALTY
