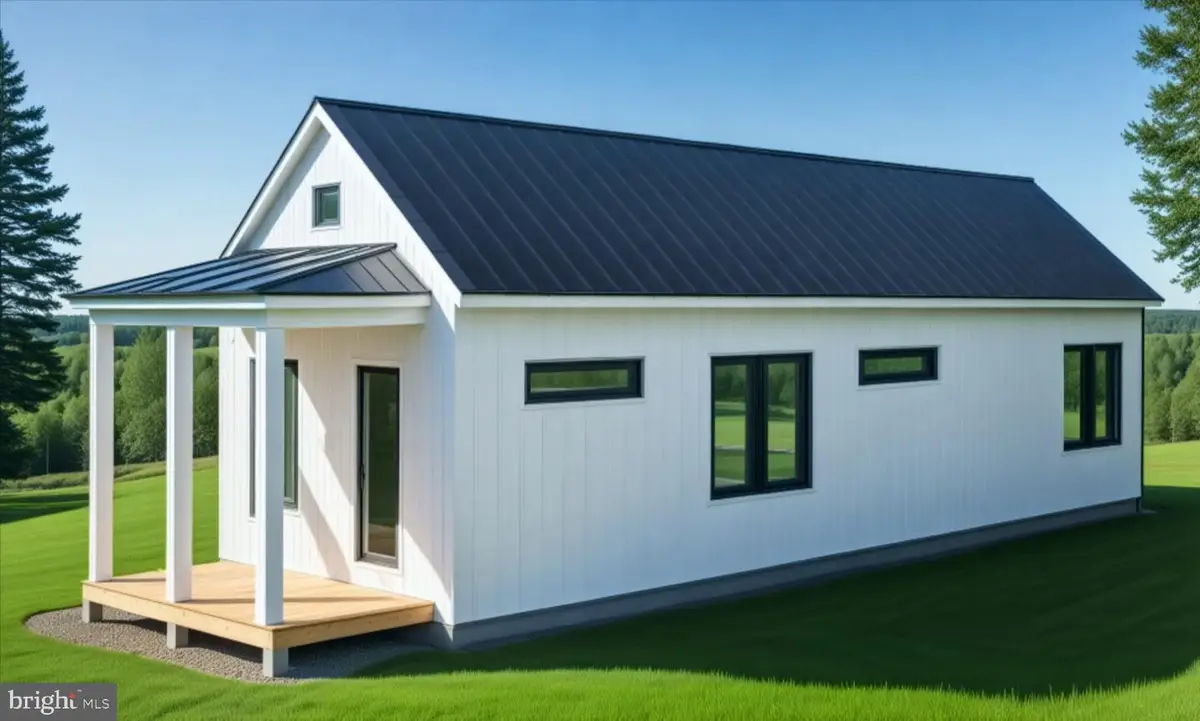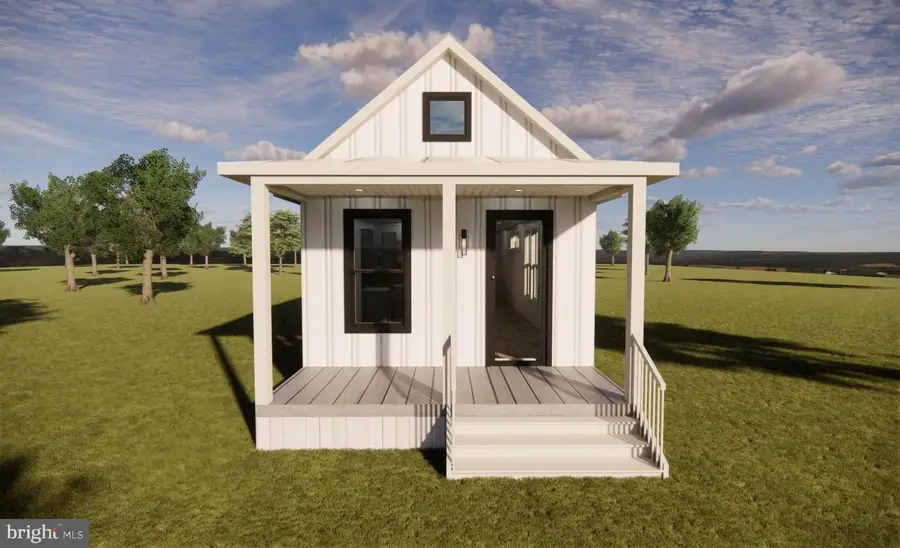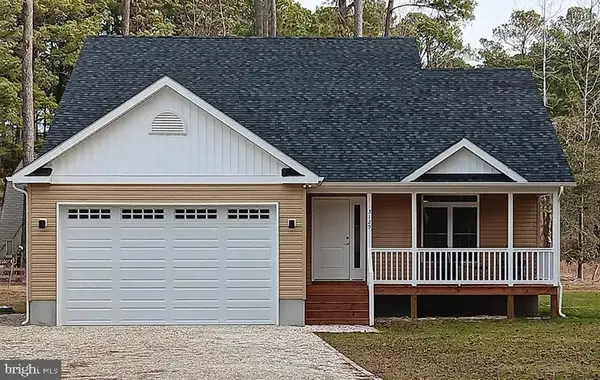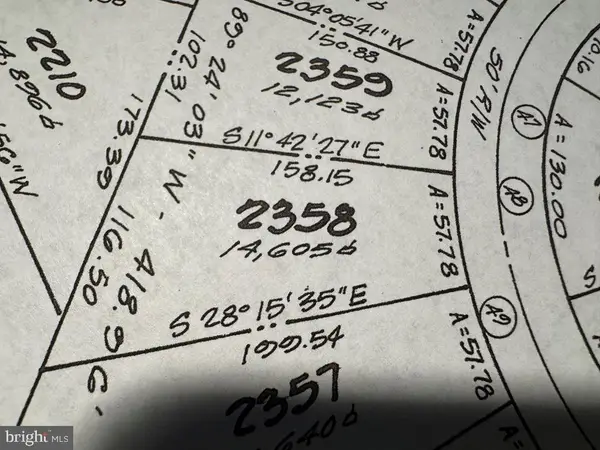Lot 8 Jolly Rodger Dr, GREENBACKVILLE, VA 23356
Local realty services provided by:Better Homes and Gardens Real Estate Capital Area



Lot 8 Jolly Rodger Dr,GREENBACKVILLE, VA 23356
$249,000
- 2 Beds
- 1 Baths
- 767 sq. ft.
- Single family
- Active
Listed by:robert j. smith, jr
Office:monument sotheby's international realty
MLS#:VAAC2001634
Source:BRIGHTMLS
Price summary
- Price:$249,000
- Price per sq. ft.:$324.64
- Monthly HOA dues:$156.17
About this home
Introducing the Osprey! A beautifully crafted 2-bedroom, 1-bathroom modern home, where efficiency meets innovative design. Thoughtfully engineered to optimize space, energy efficiency and aesthetic appeal. Key features include 760 sq. ft. of well-designed living space including an open-concept living, dining and kitchen area with seamless flow and a kitchen layout designed for both function & aesthetics. The 9' ceilings offer an expansive, airy feel throughout which pairs well with the spacious bedrooms with large windows for natural light. This home is constructed with energy-efficient materials and high-performance insulation. The exterior is durable and low maintenance with a sleek minimalist look. You will love this energy-conscious design for lower utility costs and reduced waste! Home is to be built & the photos of the model home may include options. Taxes based on land only.
Contact an agent
Home facts
- Year built:2025
- Listing Id #:VAAC2001634
- Added:179 day(s) ago
- Updated:August 16, 2025 at 01:42 PM
Rooms and interior
- Bedrooms:2
- Total bathrooms:1
- Full bathrooms:1
- Living area:767 sq. ft.
Heating and cooling
- Cooling:Central A/C
- Heating:Electric, Heat Pump(s)
Structure and exterior
- Roof:Metal
- Year built:2025
- Building area:767 sq. ft.
- Lot area:0.22 Acres
Schools
- High school:ARCADIA
- Middle school:ARCADIA
- Elementary school:KEGOTANK
Utilities
- Water:Community, Public Hook-up Available
- Sewer:No Septic System
Finances and disclosures
- Price:$249,000
- Price per sq. ft.:$324.64
- Tax amount:$20 (2024)
New listings near Lot 8 Jolly Rodger Dr
- New
 $240,000Active3 beds 3 baths2,440 sq. ft.
$240,000Active3 beds 3 baths2,440 sq. ft.3175 Port Ct, GREENBACKVILLE, VA 23356
MLS# VAAC2002156Listed by: LONG & FOSTER REAL ESTATE, INC. - New
 $248,500Active3 beds 2 baths1,246 sq. ft.
$248,500Active3 beds 2 baths1,246 sq. ft.Lot 1902 Buccaneer Blvd, GREENBACKVILLE, VA 23356
MLS# VAAC2002164Listed by: MONUMENT SOTHEBY'S INTERNATIONAL REALTY - New
 $450,000Active4 beds 3 baths2,000 sq. ft.
$450,000Active4 beds 3 baths2,000 sq. ft.3488 Navigator Dr, GREENBACKVILLE, VA 23356
MLS# VAAC2002018Listed by: NORTHROP REALTY - New
 $353,500Active3 beds 3 baths1,629 sq. ft.
$353,500Active3 beds 3 baths1,629 sq. ft.Lot 1900 Buccaneer Blvd, GREENBACKVILLE, VA 23356
MLS# VAAC2002150Listed by: MONUMENT SOTHEBY'S INTERNATIONAL REALTY  $235,000Active0.22 Acres
$235,000Active0.22 AcresLot 1000 Bayside Dr, GREENBACKVILLE, VA 23356
MLS# VAAC2002138Listed by: LONG & FOSTER REAL ESTATE, INC. $398,500Active3 beds 3 baths2,083 sq. ft.
$398,500Active3 beds 3 baths2,083 sq. ft.Lot 1886 Buccaneer Blvd, GREENBACKVILLE, VA 23356
MLS# VAAC2002146Listed by: MONUMENT SOTHEBY'S INTERNATIONAL REALTY $430,000Active3 beds 3 baths2,180 sq. ft.
$430,000Active3 beds 3 baths2,180 sq. ft.38121 Neptune Dr, GREENBACKVILLE, VA 23356
MLS# VAAC2002144Listed by: RE/MAX ADVANTAGE REALTY $3,500Active0.34 Acres
$3,500Active0.34 AcresLot 2358 Mayflower Drive, GREENBACKVILLE, VA 23356
MLS# VAAC2002134Listed by: DOCKSIDE PROPERTIES $328,500Active3 beds 2 baths1,436 sq. ft.
$328,500Active3 beds 2 baths1,436 sq. ft.Lot 2476 Stern Ct, GREENBACKVILLE, VA 23356
MLS# VAAC2002126Listed by: MONUMENT SOTHEBY'S INTERNATIONAL REALTY $1,800Active0.21 Acres
$1,800Active0.21 Acres1851 Munity Dr, GREENBACKVILLE, VA 23356
MLS# VAAC2002128Listed by: HALL REALTY
