7520 & 7522 Greenwood Station Rd, GREENWOOD, VA 22943
Local realty services provided by:Better Homes and Gardens Real Estate Premier
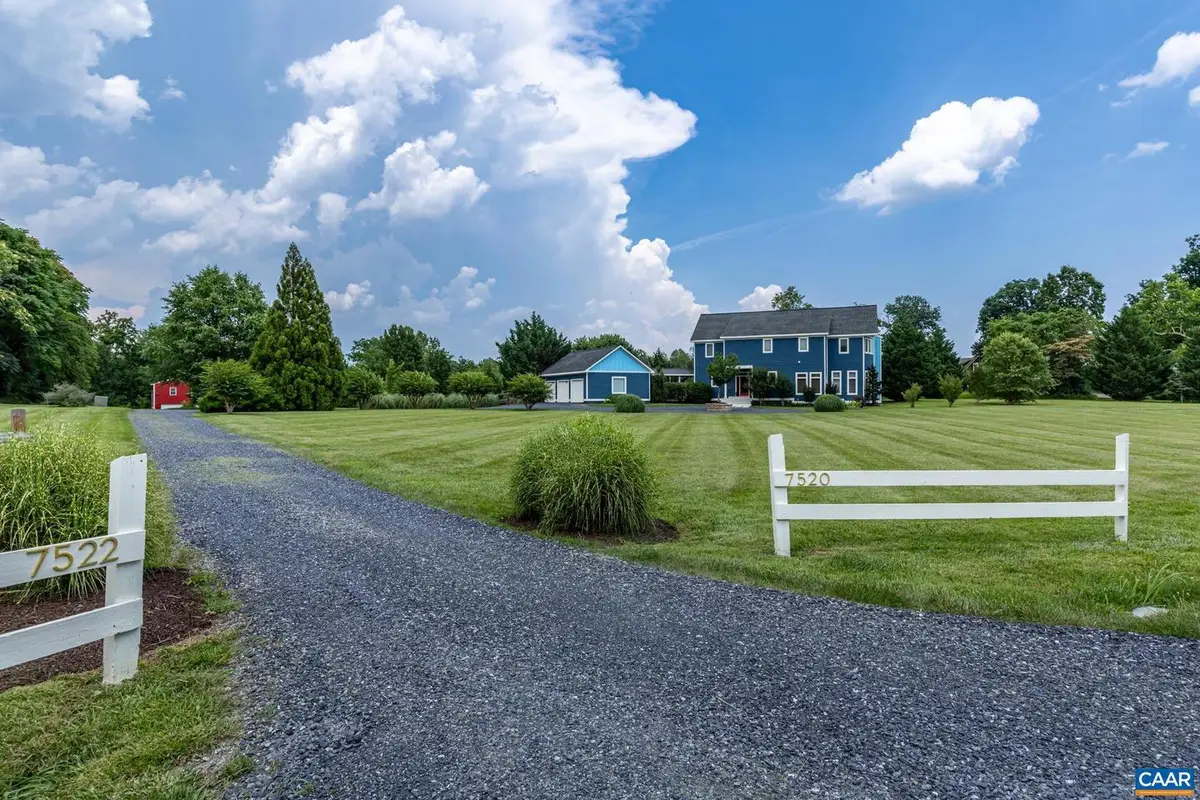
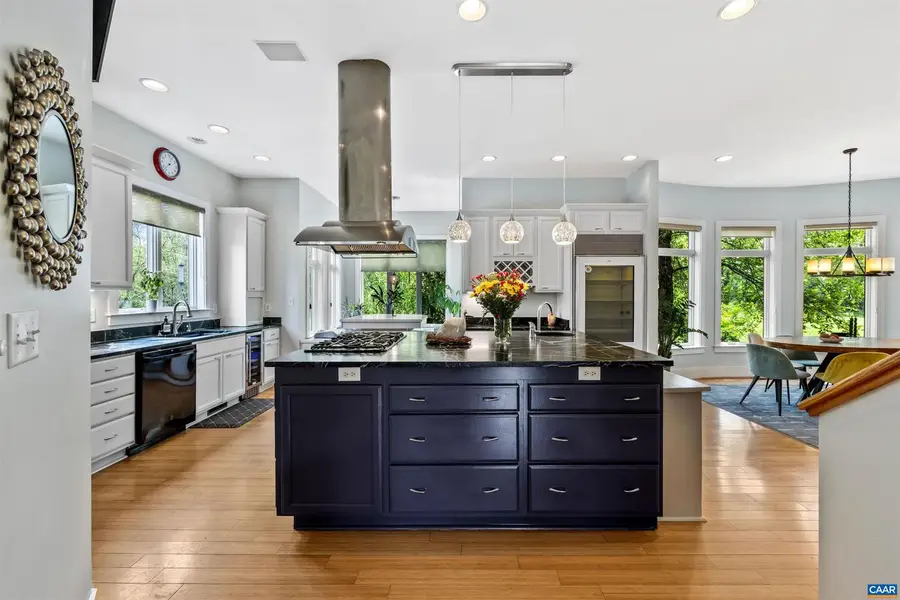
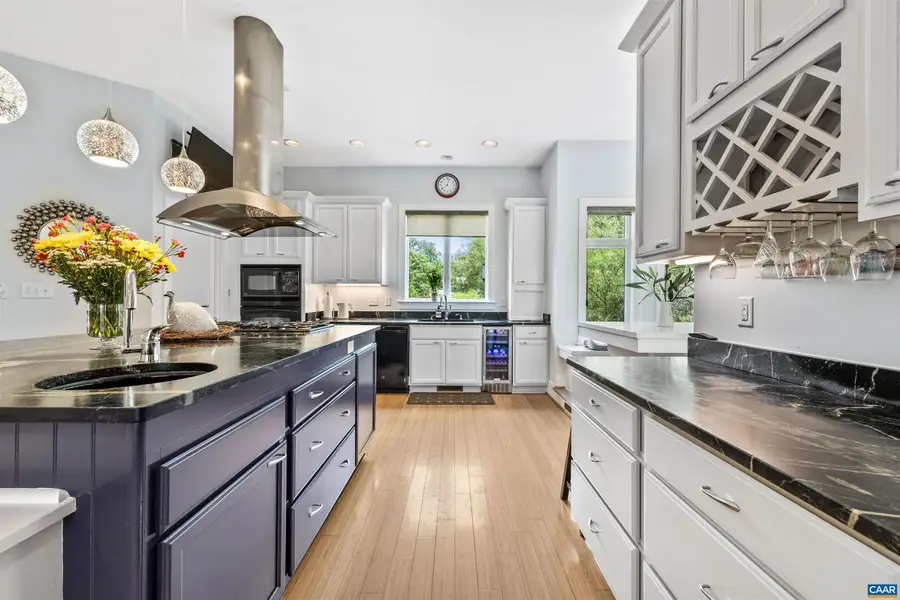
7520 & 7522 Greenwood Station Rd,GREENWOOD, VA 22943
$1,695,000
- 5 Beds
- 5 Baths
- 4,087 sq. ft.
- Single family
- Active
Listed by:sherry millard
Office:long & foster - charlottesville
MLS#:666270
Source:BRIGHTMLS
Price summary
- Price:$1,695,000
- Price per sq. ft.:$230.46
About this home
One of Charlottesville's Coveted Suburban Communities meets Luxury Modern Farmhse Living nestled in the Foothill Mtns & surrounded by Equestrian Farms, Fine Estates & Wineries! If you are seeking a property w/originality & character, a rural setting,15 min to Charlottesville/UVA, your GEM awaits you! This 5 acre Oasis boasts a Main Home w/att 3 Car Garage, a 1 Bed/Ba Cottage, AND a Detchd 4 Bay Garage (w/lift) situated in the Heart of Greenwood! Architecturally designed/blt by Walter Bldrs,the 4 Bed/3.5 Bath Main Home has 3 Spacious Bed/Bath Ensuites on 2nd Flr. Entertaining is a breeze in your Gourmet Kitchen! You will love the Private Spacious Back Deck/Ctyard Area featuring a recently added Salt Water Hot Tub!The 4-Bay Detched Garage is ideal for collector cars/hobbies! A bonus is that this property has an Airbnb Approval, but could be a wonderful Primary or 2nd home! Upgrades include recent HVACs,WtrHtrs, etc. List attchd. Experience all this property has to offer in Wstrn Albermarle Cty?s Blue Ridge Mtn Region? where folks come to enjoy Historical Culture, combined with all the perks of breweries,wineries,antiquing,hiking, Blue Rdge Pkwy & Skyline Dr, and mins to all necessary amenities/shopping!,Painted Cabinets,Soapstone Counter,White Cabinets,Fireplace in Living Room,Fireplace in Master Bedroom
Contact an agent
Home facts
- Year built:2007
- Listing Id #:666270
- Added:44 day(s) ago
- Updated:August 16, 2025 at 06:16 AM
Rooms and interior
- Bedrooms:5
- Total bathrooms:5
- Full bathrooms:4
- Half bathrooms:1
- Living area:4,087 sq. ft.
Heating and cooling
- Cooling:Central A/C, Heat Pump(s)
- Heating:Heat Pump(s), Natural Gas
Structure and exterior
- Roof:Architectural Shingle
- Year built:2007
- Building area:4,087 sq. ft.
- Lot area:5.1 Acres
Schools
- High school:WESTERN ALBEMARLE
- Middle school:HENLEY
- Elementary school:BROWNSVILLE
Utilities
- Water:Well-Shared
- Sewer:Septic Exists
Finances and disclosures
- Price:$1,695,000
- Price per sq. ft.:$230.46
- Tax amount:$10,584 (2025)
New listings near 7520 & 7522 Greenwood Station Rd
- New
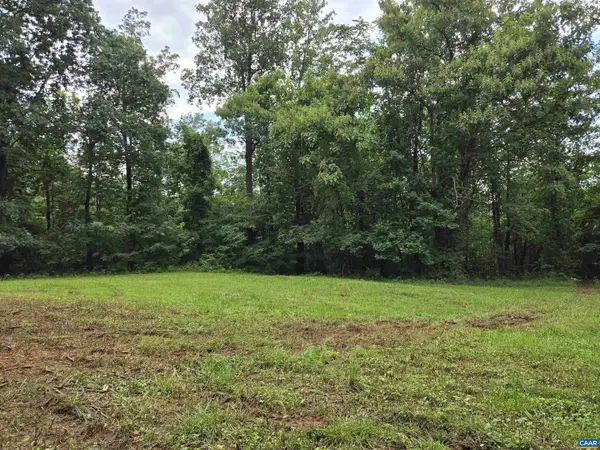 $449,000Active21 Acres
$449,000Active21 Acres8 Greenwood Hollow, GREENWOOD, VA 22943
MLS# 667926Listed by: MONTAGUE, MILLER & CO. - WESTFIELD - New
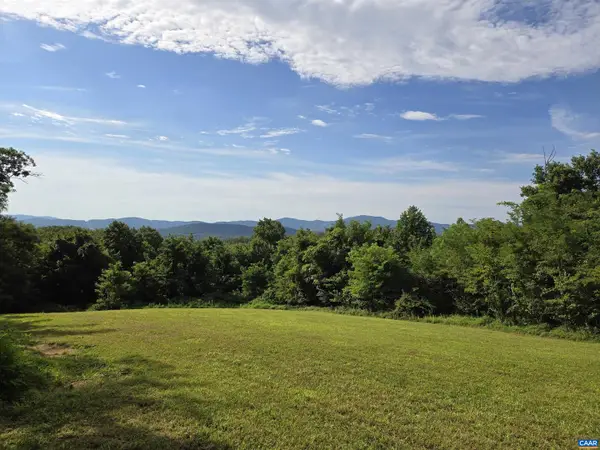 $349,000Active2.8 Acres
$349,000Active2.8 Acres6 Orchard Ridge Rd, GREENWOOD, VA 22943
MLS# 667797Listed by: MONTAGUE, MILLER & CO. - WESTFIELD - New
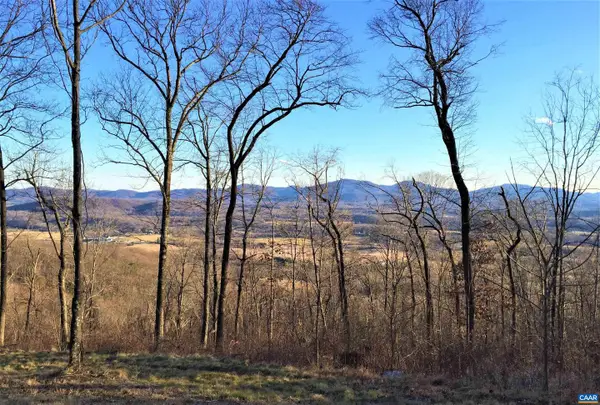 $349,000Active2.8 Acres
$349,000Active2.8 Acres1 Blackberry Ridge Rd, GREENWOOD, VA 22943
MLS# 667766Listed by: MONTAGUE, MILLER & CO. - WESTFIELD 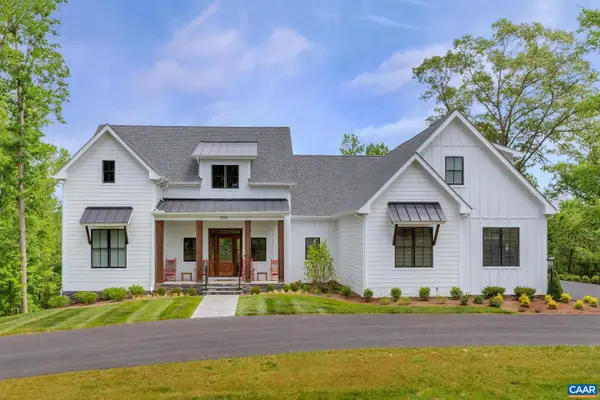 $1,825,840Pending4 beds 6 baths4,897 sq. ft.
$1,825,840Pending4 beds 6 baths4,897 sq. ft.1 Greenwood Rd, GREENWOOD, VA 22943
MLS# 666409Listed by: LORING WOODRIFF REAL ESTATE ASSOCIATES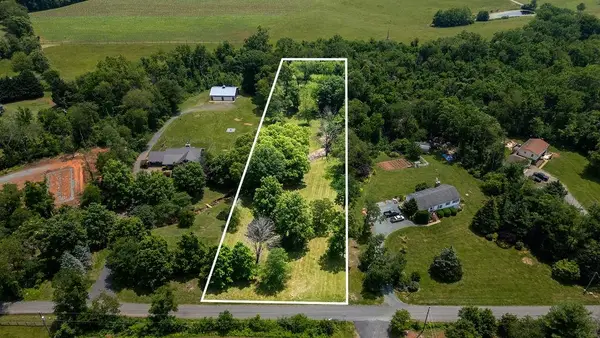 $230,000Active2.24 Acres
$230,000Active2.24 AcresAddress Withheld By Seller, Greenwood, VA 22943
MLS# 665509Listed by: KLINE MAY REALTY, LLC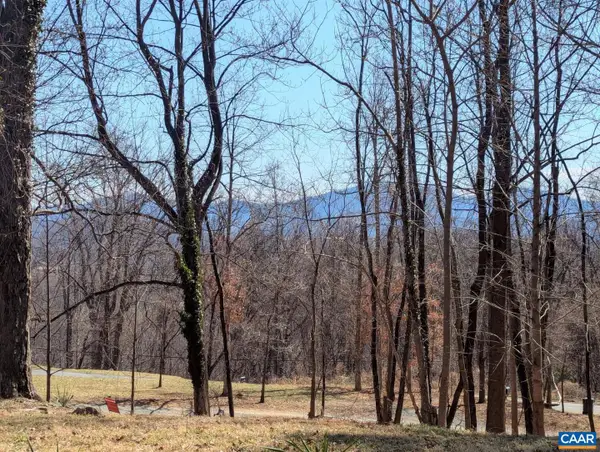 $720,000Active9.44 Acres
$720,000Active9.44 Acres2005 Upper Stony Run #10, GREENWOOD, VA 22943
MLS# 662770Listed by: LONG & FOSTER - CHARLOTTESVILLE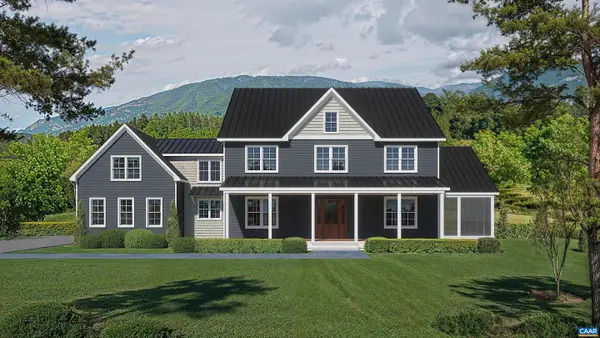 $2,265,800Pending5 beds 6 baths7,452 sq. ft.
$2,265,800Pending5 beds 6 baths7,452 sq. ft.2 Greenwood Rd, GREENWOOD, VA 22943
MLS# 662030Listed by: LORING WOODRIFF REAL ESTATE ASSOCIATES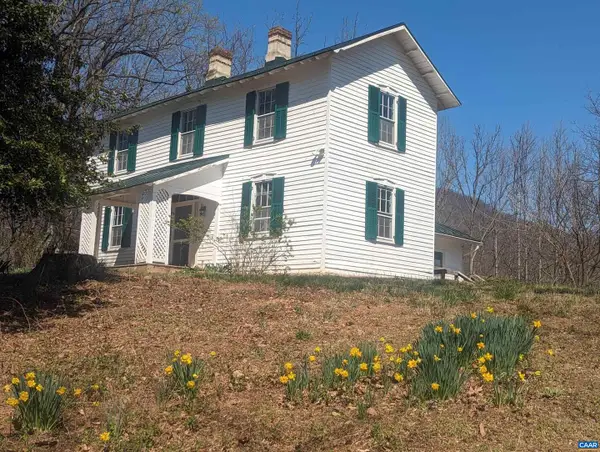 $720,000Active3 beds 1 baths2,108 sq. ft.
$720,000Active3 beds 1 baths2,108 sq. ft.2005 Upper Stony Run, GREENWOOD, VA 22943
MLS# 661879Listed by: LONG & FOSTER - CHARLOTTESVILLE
