1207 Watson Ln, Grottoes, VA 24441
Local realty services provided by:Better Homes and Gardens Real Estate Pathways
1207 Watson Ln,Grottoes, VA 24441
$379,000
- 4 Beds
- 3 Baths
- 2,300 sq. ft.
- Single family
- Pending
Listed by: susan melendez
Office: kline may realty
MLS#:669229
Source:CHARLOTTESVILLE
Price summary
- Price:$379,000
- Price per sq. ft.:$164.78
- Monthly HOA dues:$23.33
About this home
GORGEOUS & SPACIOUS HOME ready for your family in peaceful and quiet neighborhood. Back patio is perfect for watching local wildlife frolic in the green space behind the home as the sun goes down. The green space adds a little extra guaranteed privacy for your backyard enjoyment. Open the upstairs bedroom windows to create a comfy breezeway. Lots of kitchen counter space to make prepping meals seamless and pleasant. Attractive features include granite countertops, LVP on entire main level, large kitchen island, stainless steel appliances, plantation shutters, walk in closet in primary bedroom, brand new LG washer and dryer, some new carpeting, ceiling fans in each bedroom, main level flex room perfect for small non-conforming bedroom (no closet), home office, hobby room, etc.). Builder warranties on the home and warranties on the new LG washer and dryer for the new buyer's protection. Low maintenance, like new home is calling for you to CHECK IT OUT! You need to see it to truly appreciate all this floor plan has to offer. Make your appointment today!
Contact an agent
Home facts
- Year built:2021
- Listing ID #:669229
- Added:148 day(s) ago
- Updated:February 15, 2026 at 08:38 AM
Rooms and interior
- Bedrooms:4
- Total bathrooms:3
- Full bathrooms:2
- Half bathrooms:1
- Living area:2,300 sq. ft.
Heating and cooling
- Cooling:Central Air, Heat Pump
- Heating:Electric, Heat Pump
Structure and exterior
- Year built:2021
- Building area:2,300 sq. ft.
- Lot area:0.14 Acres
Schools
- High school:East Rockingham
- Middle school:Elkton
- Elementary school:South River
Utilities
- Water:Public
- Sewer:Conventional Sewer
Finances and disclosures
- Price:$379,000
- Price per sq. ft.:$164.78
- Tax amount:$2,176 (2025)
New listings near 1207 Watson Ln
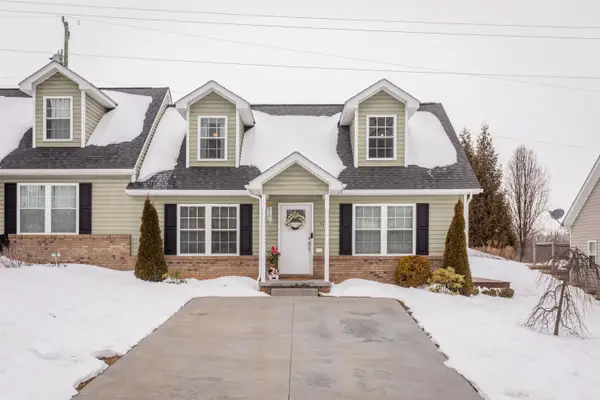 $285,000Pending3 beds 3 baths1,584 sq. ft.
$285,000Pending3 beds 3 baths1,584 sq. ft.905 Macon Ave, Grottoes, VA 24441
MLS# 673066Listed by: NEST REALTY HARRISONBURG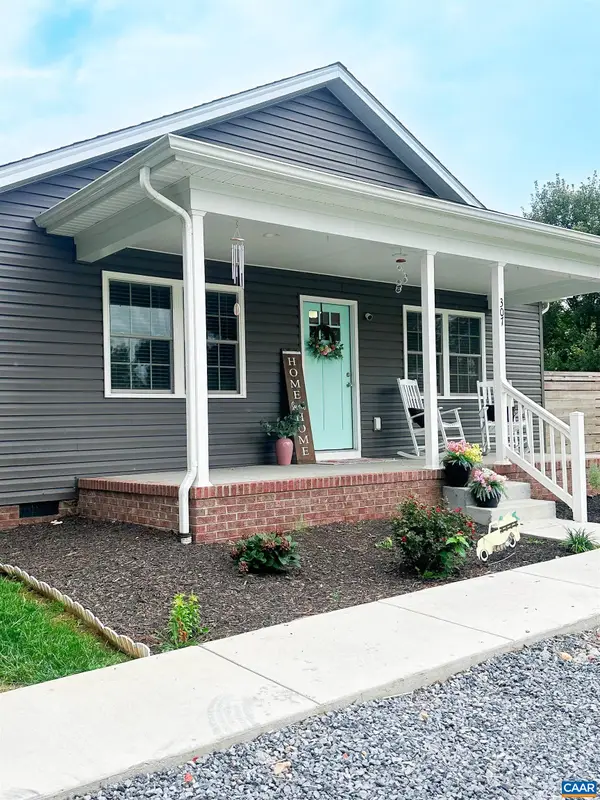 $340,000Pending3 beds 2 baths1,288 sq. ft.
$340,000Pending3 beds 2 baths1,288 sq. ft.307 15th St, Grottoes, VA 24441
MLS# 673032Listed by: EPIQUE REALTY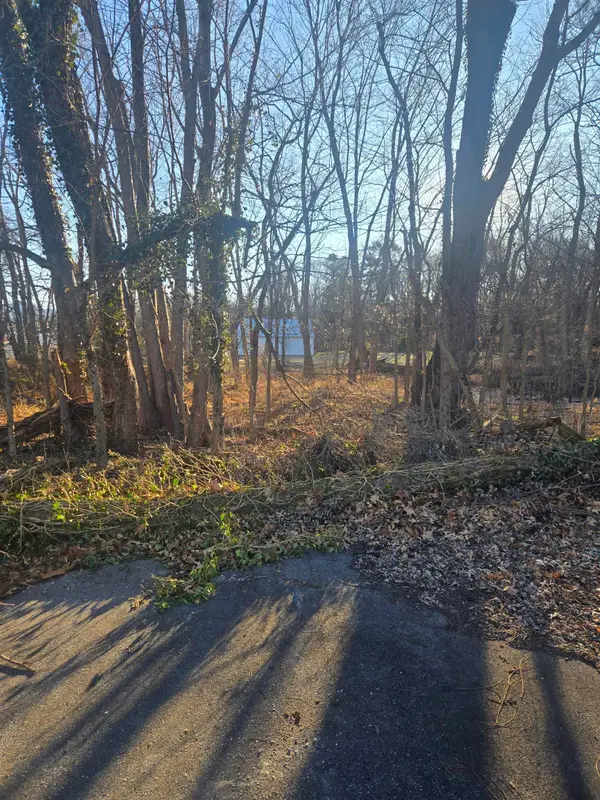 $225,000Pending1.7 Acres
$225,000Pending1.7 AcresTBD Second St, Grottoes, VA 24441
MLS# 672887Listed by: 1ST CHOICE REAL ESTATE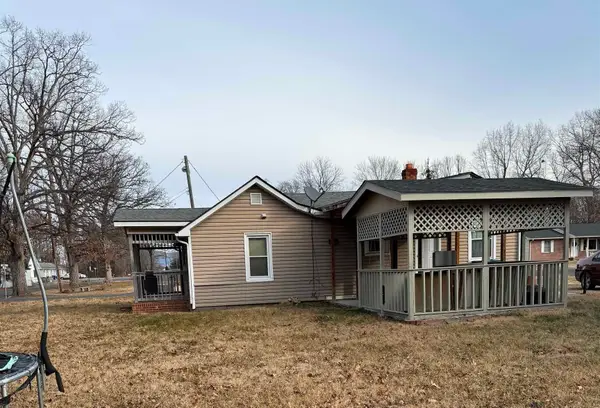 $269,000Active3 beds 2 baths1,736 sq. ft.
$269,000Active3 beds 2 baths1,736 sq. ft.1702 Cherry Ave, Grottoes, VA 24441
MLS# 672789Listed by: KLINE & CO. REAL ESTATE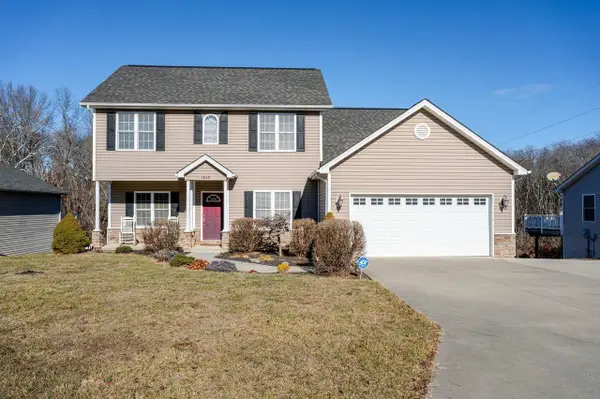 $449,900Pending3 beds 3 baths3,414 sq. ft.
$449,900Pending3 beds 3 baths3,414 sq. ft.1428 Mandolin Ave, Grottoes, VA 24441
MLS# 672504Listed by: KLINE MAY REALTY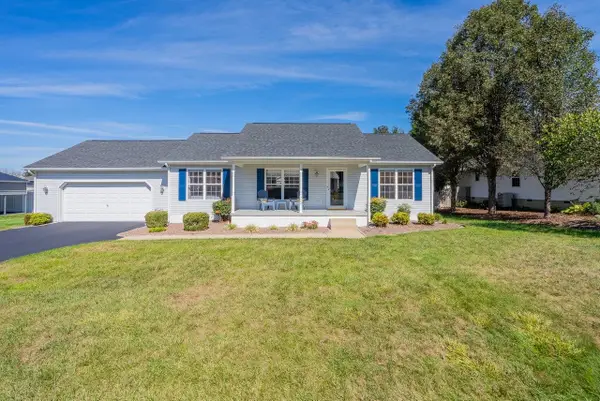 $370,000Active3 beds 2 baths1,856 sq. ft.
$370,000Active3 beds 2 baths1,856 sq. ft.704 17th St, Grottoes, VA 24441
MLS# 669902Listed by: FUNKHOUSER: EAST ROCKINGHAM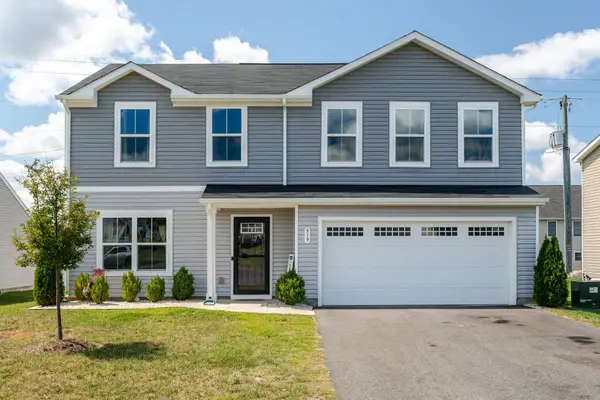 $409,000Active4 beds 3 baths2,300 sq. ft.
$409,000Active4 beds 3 baths2,300 sq. ft.919 Macon Ave, Grottoes, VA 24441
MLS# 668309Listed by: MASSANUTTEN REALTY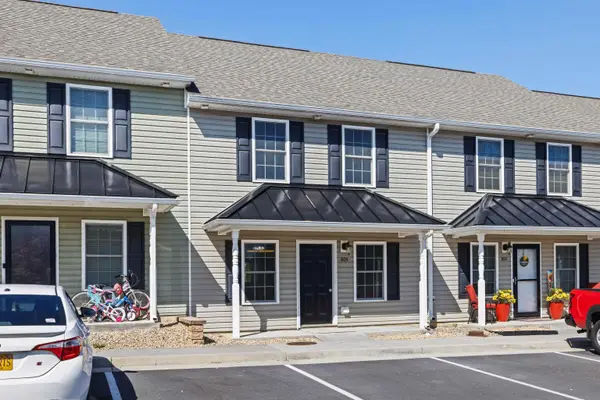 $229,900Pending3 beds 3 baths1,384 sq. ft.
$229,900Pending3 beds 3 baths1,384 sq. ft.805 Carson Cir, Grottoes, VA 24441
MLS# 667925Listed by: OLD DOMINION REALTY INC

